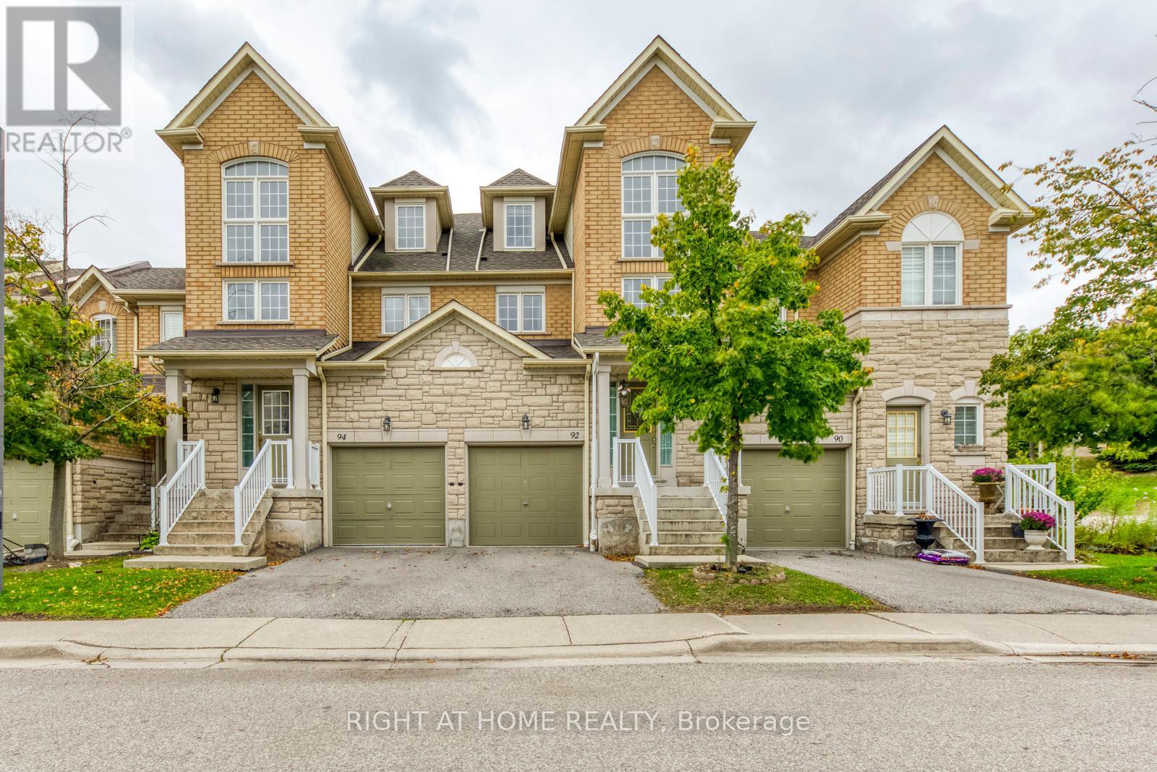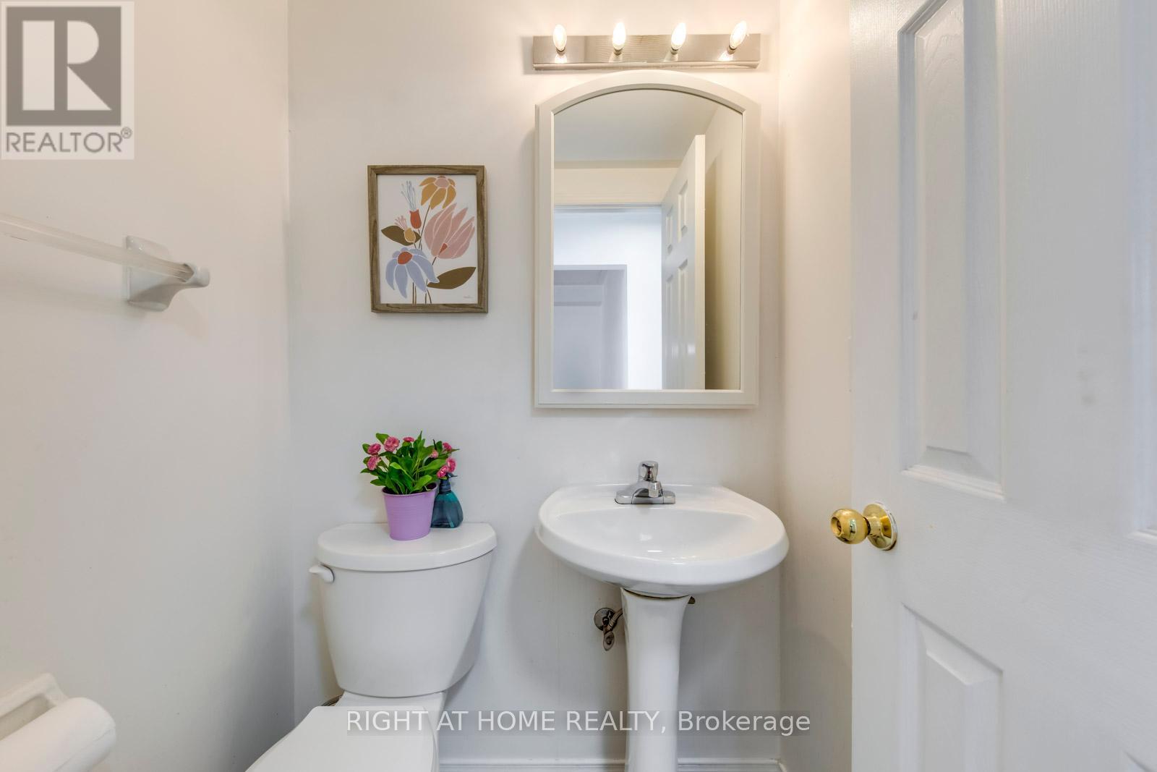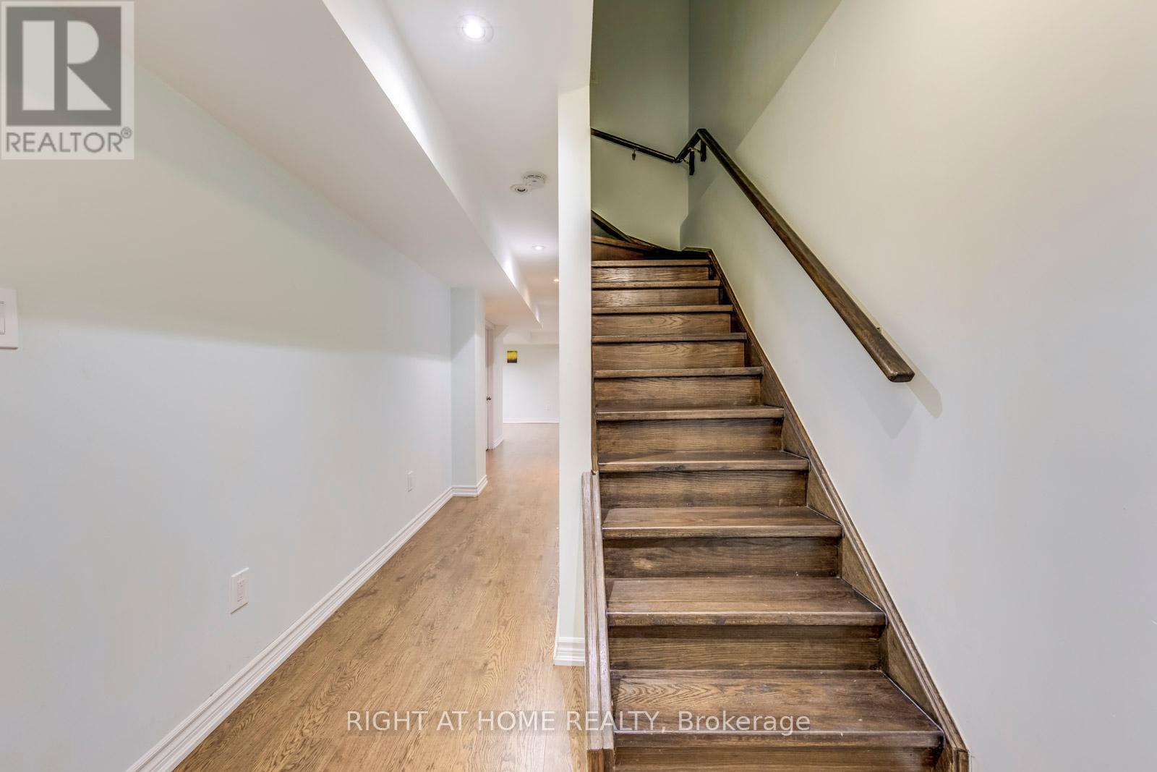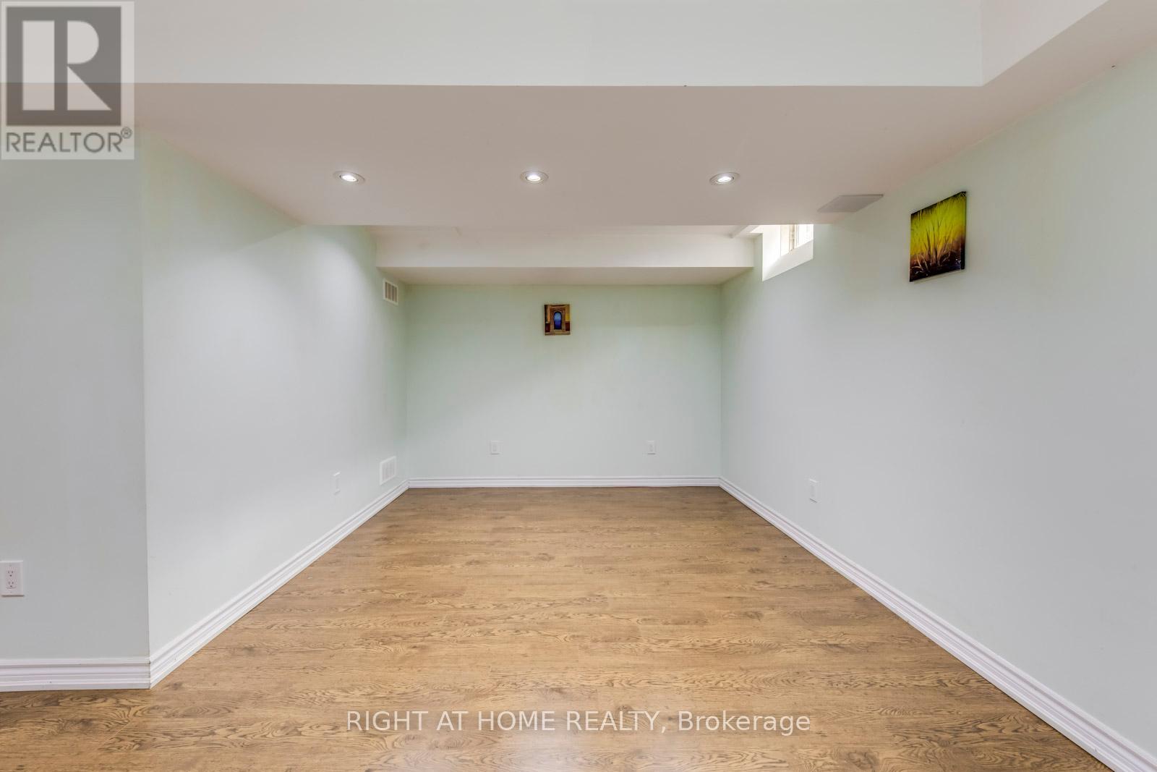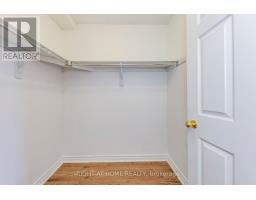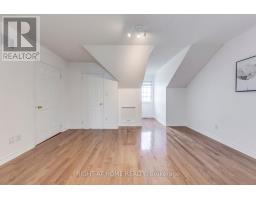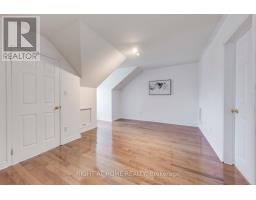92 - 5260 Mcfarren Boulevard Mississauga, Ontario L5M 7J3
$899,000Maintenance, Common Area Maintenance, Insurance, Parking
$385.68 Monthly
Maintenance, Common Area Maintenance, Insurance, Parking
$385.68 MonthlyThis Upgraded Townhouse Boasts Nearly 2000 Sq Ft Of Useful Space With Plenty Of Room For Everyone! Well Maintened Complex For Growing Your Family. Cathedral Ceilings & Large Arched Windows That Give Plenty Of Natural Sunlights. Updated Kitchen With Quatz Countertops, Additional Cabinetry And Newer Appliances. Hardwood Flooring Throughout Entire House. Functional Basement With Large Rec Room & 3-PC Wrs & Laminate Flooring. The Master Bd On Top Floor Has Dual Closets & Spacious Ensuite. Mins Away To Streetvills Go, Credit Valley Hospital & Erin Mills Centre. **** EXTRAS **** New furnace. Gas line in yard for gas BBQ. New trees being planted in rear yard by condo corp. Newer roof. (id:50886)
Property Details
| MLS® Number | W9390783 |
| Property Type | Single Family |
| Community Name | Central Erin Mills |
| AmenitiesNearBy | Park, Schools, Public Transit |
| CommunityFeatures | Pet Restrictions |
| Features | Cul-de-sac, Level Lot, Carpet Free |
| ParkingSpaceTotal | 2 |
Building
| BathroomTotal | 4 |
| BedroomsAboveGround | 3 |
| BedroomsTotal | 3 |
| Amenities | Visitor Parking |
| BasementDevelopment | Finished |
| BasementType | N/a (finished) |
| CoolingType | Central Air Conditioning |
| ExteriorFinish | Brick, Stone |
| FlooringType | Hardwood, Ceramic, Laminate |
| HalfBathTotal | 1 |
| HeatingFuel | Natural Gas |
| HeatingType | Forced Air |
| StoriesTotal | 3 |
| SizeInterior | 1599.9864 - 1798.9853 Sqft |
| Type | Row / Townhouse |
Parking
| Garage |
Land
| Acreage | No |
| LandAmenities | Park, Schools, Public Transit |
Rooms
| Level | Type | Length | Width | Dimensions |
|---|---|---|---|---|
| Second Level | Family Room | 4.24 m | 5.22 m | 4.24 m x 5.22 m |
| Second Level | Bedroom 2 | 3.38 m | 2.59 m | 3.38 m x 2.59 m |
| Second Level | Bedroom 3 | 4.42 m | 2.51 m | 4.42 m x 2.51 m |
| Third Level | Primary Bedroom | 4.51 m | 3.5 m | 4.51 m x 3.5 m |
| Basement | Recreational, Games Room | 4.98 m | 3.12 m | 4.98 m x 3.12 m |
| Main Level | Living Room | 7.21 m | 2.51 m | 7.21 m x 2.51 m |
| Main Level | Dining Room | 2.36 m | 2.42 m | 2.36 m x 2.42 m |
| Main Level | Kitchen | 4.11 m | 2.97 m | 4.11 m x 2.97 m |
Interested?
Contact us for more information
Jane Peng
Broker
480 Eglinton Ave West #30, 106498
Mississauga, Ontario L5R 0G2
Cindy Zhang
Salesperson
480 Eglinton Ave West #30, 106498
Mississauga, Ontario L5R 0G2

