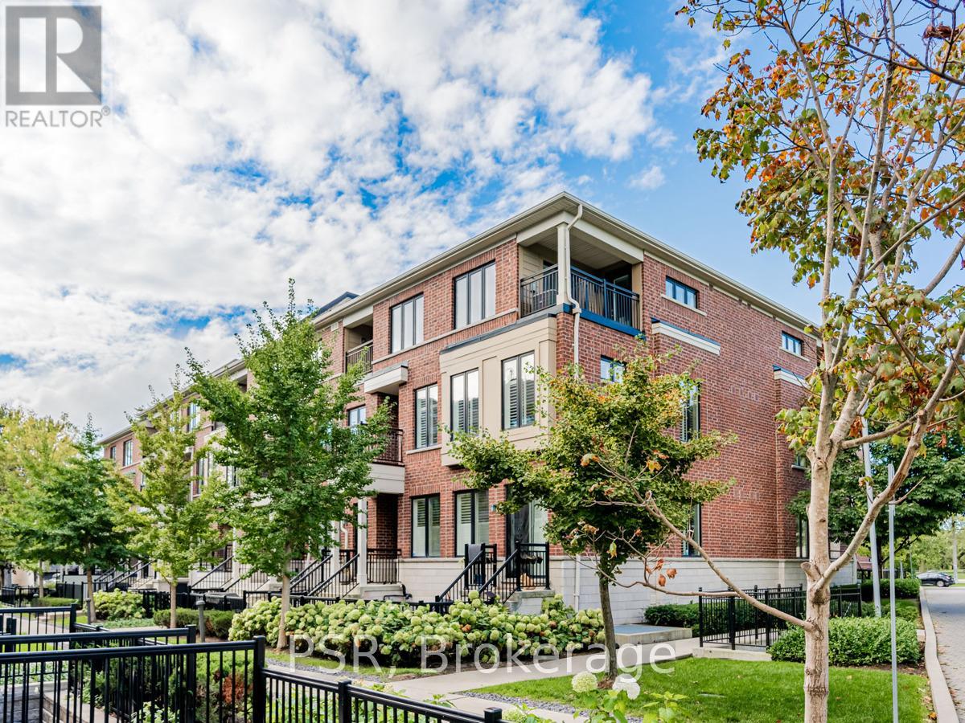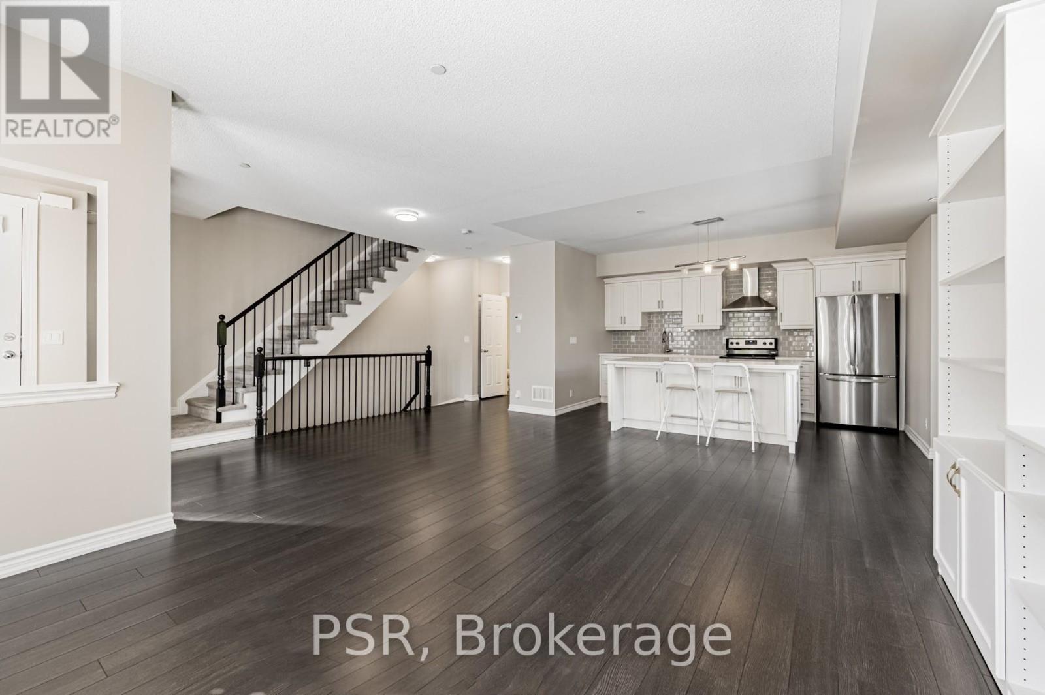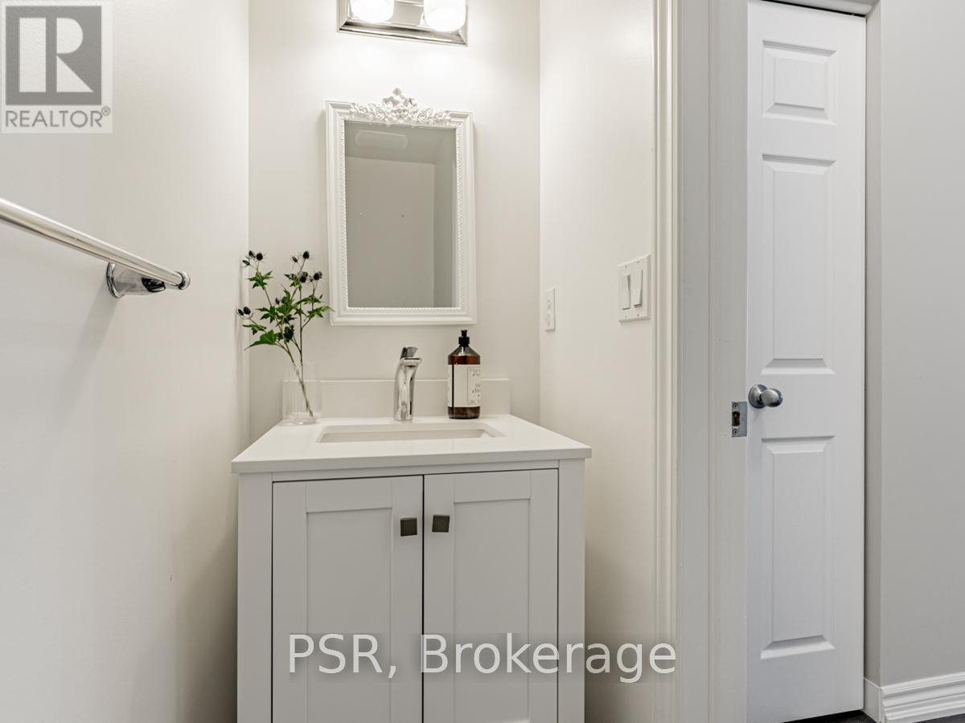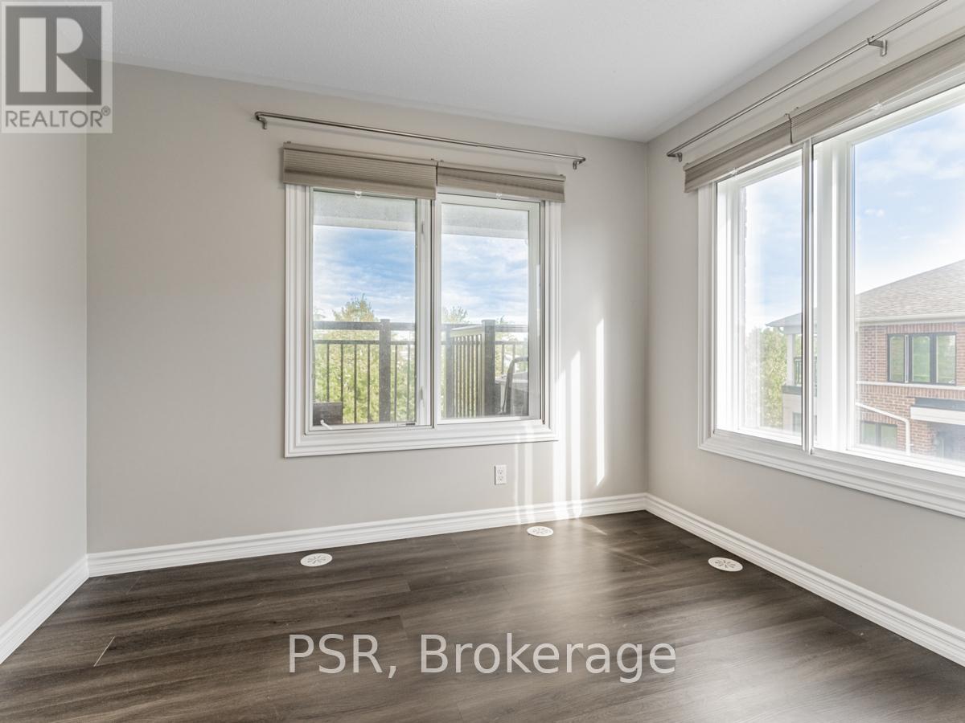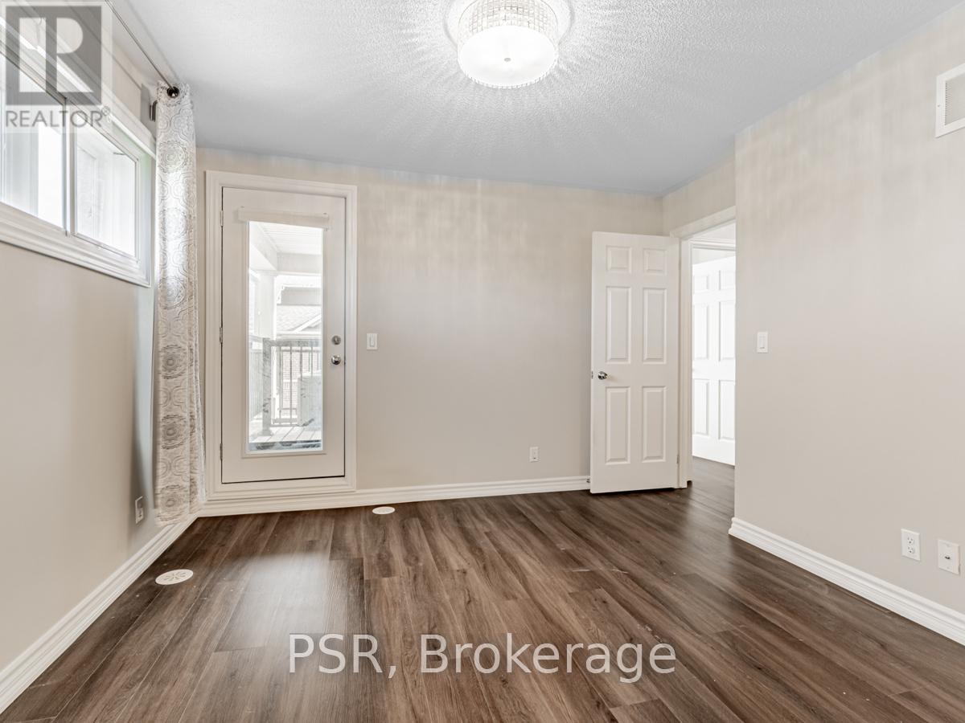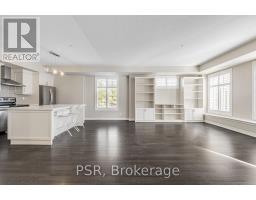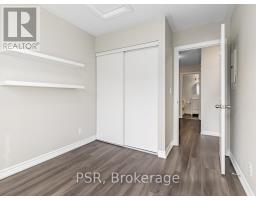117 - 40 Carnation Avenue Toronto, Ontario M8V 0B8
$3,700 Monthly
Rarely Available 3 Bedroom Upper Corner Townhouse At Minto's South shore In Trendy Long Branch. Gorgeous Open Concept Layout Framed By Stunning Large Windows with California Shutters. Enjoy the Custom White Kitchen with an Oversized Island, Quartz Counters Stainless Steel Appliances & Modern Subway Tile Backsplash, Terrific Storage And Counter Space. Custom Built In Wall Unit, Upgraded Wide Plank Engineered Floors, Balcony Walk-Out from the Main Floor. The Second Floor includes a 4 Piece Bathroom and Generous Size 2nd and 3rd Bedroom. The Primary Bedroom includes a 3 Piece Bath, Walk-in Closet and Second Balcony. Includes 1 Parking Space. Nest Doorbell & Smart Lock. Located Near A Spectacular Waterfront, Lush Parks, Ample Shopping, You'll love the easy access toTTC (Kipling 44 and Longbranch 501) Access to QEW (id:50886)
Property Details
| MLS® Number | W9390743 |
| Property Type | Single Family |
| Community Name | Long Branch |
| CommunityFeatures | Pet Restrictions |
| Features | Balcony |
| ParkingSpaceTotal | 1 |
Building
| BathroomTotal | 3 |
| BedroomsAboveGround | 3 |
| BedroomsTotal | 3 |
| Appliances | Garage Door Opener Remote(s) |
| CoolingType | Central Air Conditioning |
| ExteriorFinish | Brick |
| FlooringType | Hardwood, Carpeted |
| HalfBathTotal | 1 |
| HeatingFuel | Natural Gas |
| HeatingType | Forced Air |
| StoriesTotal | 2 |
| SizeInterior | 1399.9886 - 1598.9864 Sqft |
| Type | Apartment |
Parking
| Underground |
Land
| Acreage | No |
Rooms
| Level | Type | Length | Width | Dimensions |
|---|---|---|---|---|
| Second Level | Primary Bedroom | 3.4 m | 3.3 m | 3.4 m x 3.3 m |
| Second Level | Bedroom 2 | 3.2 m | 2.64 m | 3.2 m x 2.64 m |
| Second Level | Bedroom 3 | 2.64 m | 2.51 m | 2.64 m x 2.51 m |
| Main Level | Living Room | 6.48 m | 6.45 m | 6.48 m x 6.45 m |
| Main Level | Dining Room | 6.48 m | 6.45 m | 6.48 m x 6.45 m |
| Main Level | Kitchen | 4.37 m | 2.29 m | 4.37 m x 2.29 m |
https://www.realtor.ca/real-estate/27526687/117-40-carnation-avenue-toronto-long-branch-long-branch
Interested?
Contact us for more information
Cathy Mabel Patino
Salesperson
Maude Greisman
Salesperson


