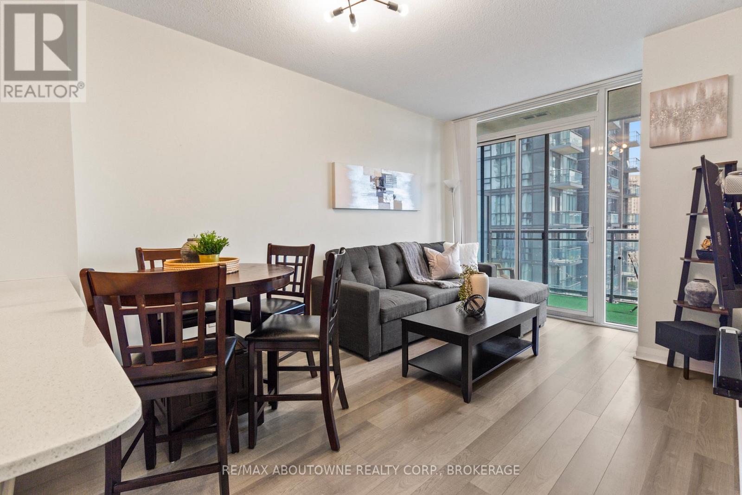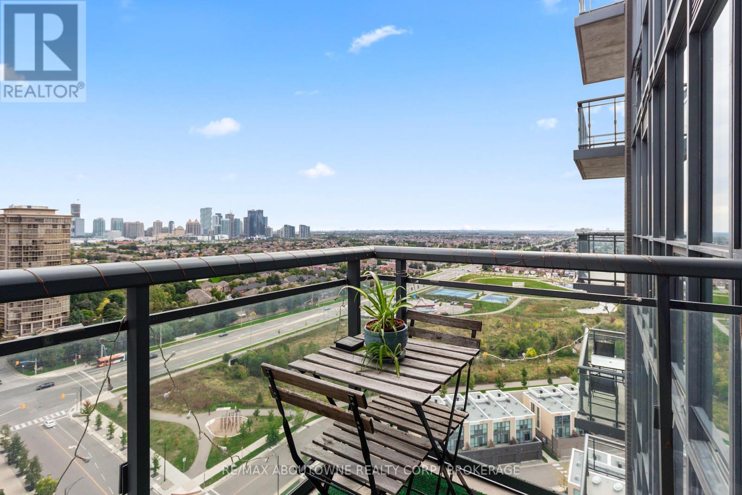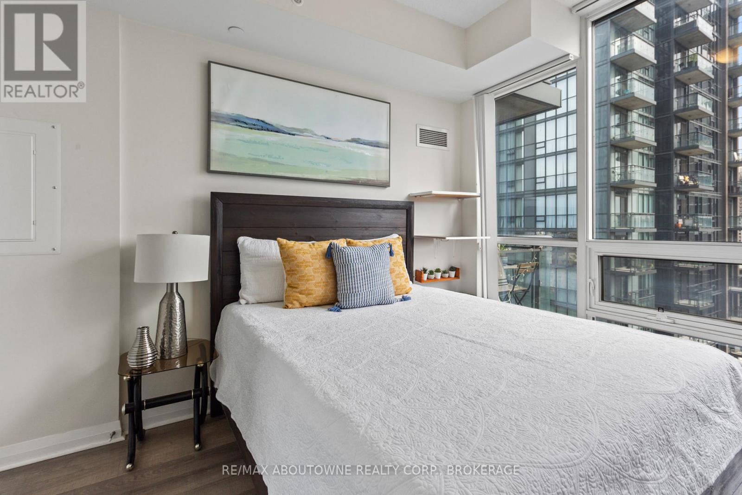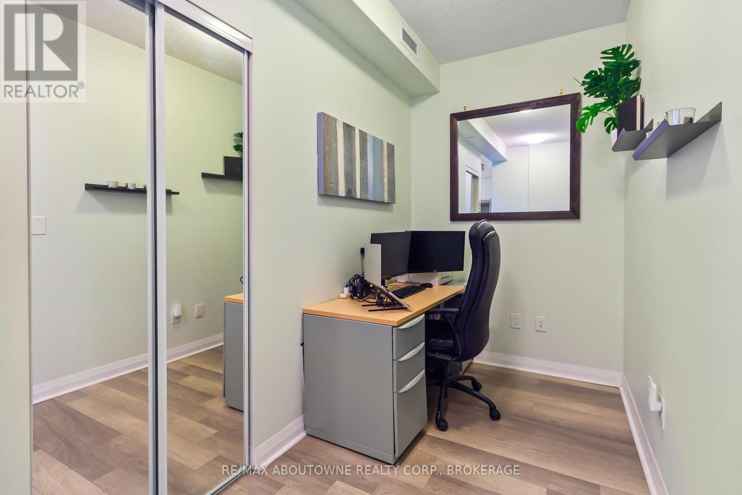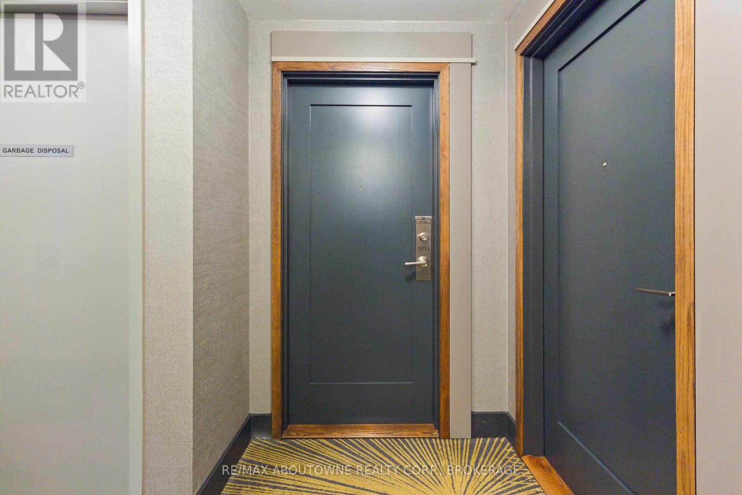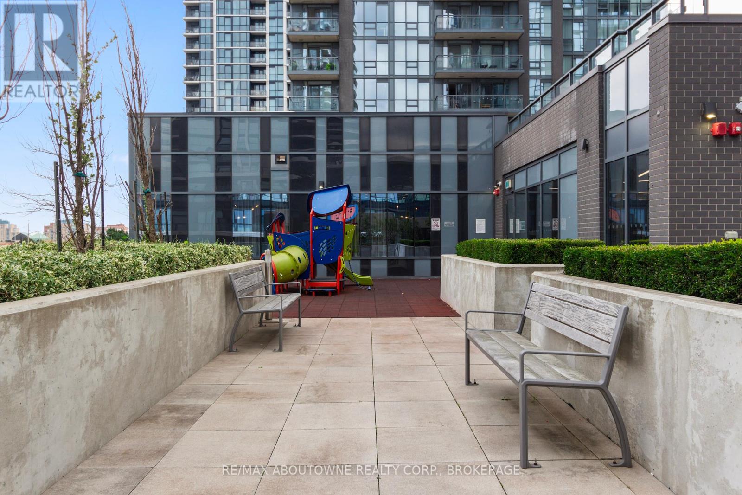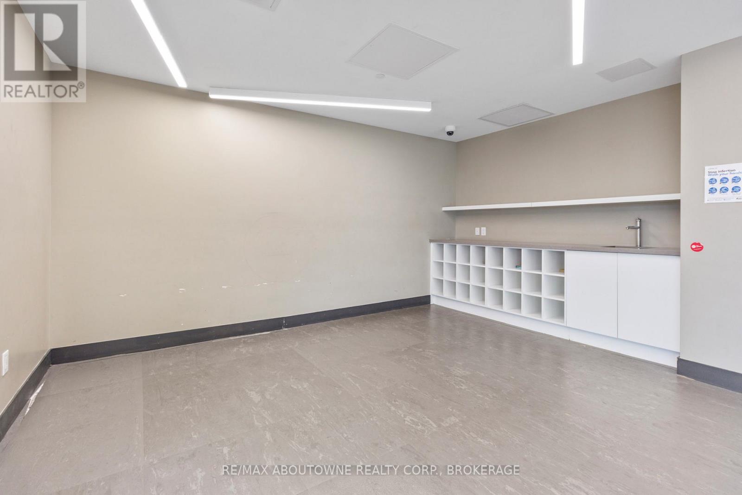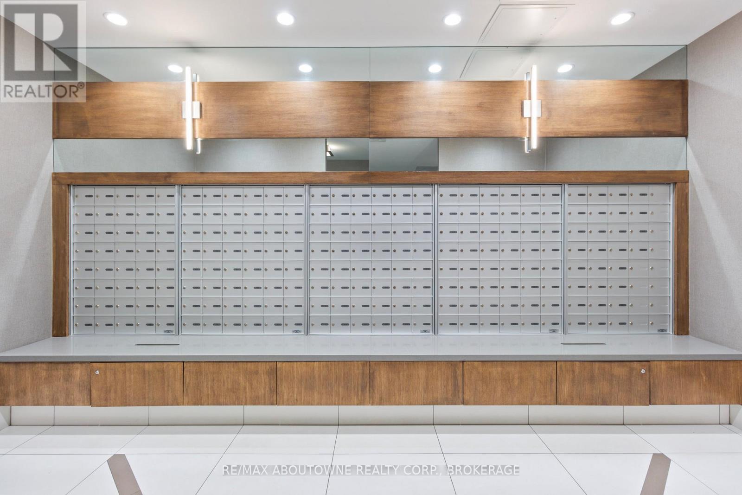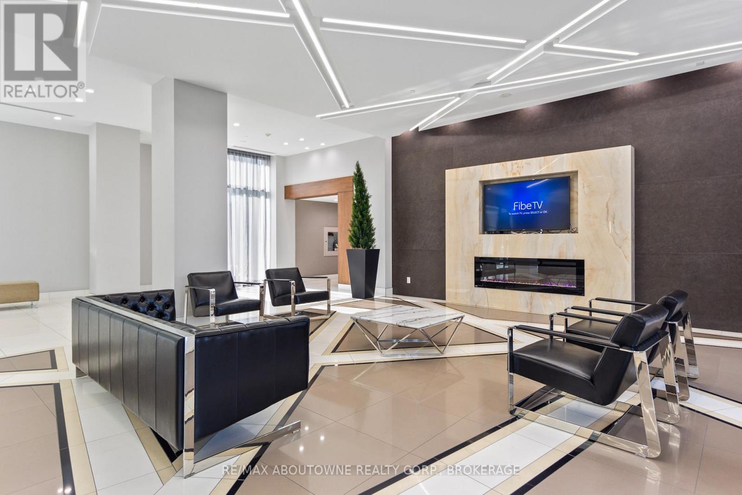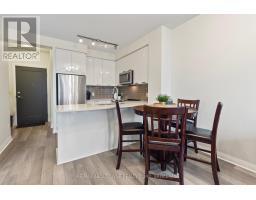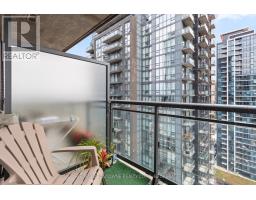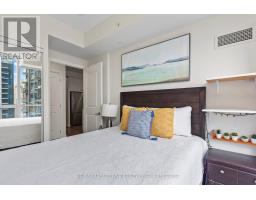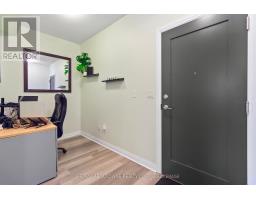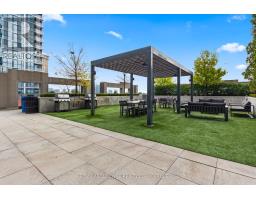1811 - 5033 Four Springs Avenue Mississauga, Ontario L5R 0G6
$595,000Maintenance, Heat, Water, Insurance
$481.21 Monthly
Maintenance, Heat, Water, Insurance
$481.21 MonthlyWelcome to this exquisite One Bedroom + Den suite at Amber Condos by Pinnacle Uptown, nestled in the heart of vibrant Mississauga. This contemporary gem offers breathtaking, unobstructed southwest views, framed by floor-to-ceiling windows that flood the space with natural light. Enjoy the spacious, open-concept layout complemented by 9-foot ceilings and laminate flooring throughout. The modern kitchen, fitted with stainless steel appliances and elegant quartz countertops, is perfect for culinary enthusiasts. The versatile den provides a flexible space ideal for a home office or creative studio. The primary bedroom boasts a well-appointed closet for ample storage. Additional features include a dedicated parking spot and a storage locker for your convenience. Located steps away from Square One, restaurants, banks, and public transit, with quick access to highways 403, 407, and 401, this suite offers the perfect fusion of luxury living and urban convenience. (id:50886)
Property Details
| MLS® Number | W9390690 |
| Property Type | Single Family |
| Community Name | Hurontario |
| AmenitiesNearBy | Hospital, Park, Public Transit, Schools |
| CommunityFeatures | Pet Restrictions |
| Features | Balcony |
| ParkingSpaceTotal | 1 |
| PoolType | Indoor Pool |
Building
| BathroomTotal | 1 |
| BedroomsAboveGround | 1 |
| BedroomsBelowGround | 1 |
| BedroomsTotal | 2 |
| Amenities | Security/concierge, Recreation Centre, Exercise Centre, Party Room, Sauna, Storage - Locker |
| Appliances | Dishwasher, Dryer, Microwave, Refrigerator, Stove, Washer |
| CoolingType | Central Air Conditioning |
| ExteriorFinish | Brick |
| HeatingFuel | Natural Gas |
| HeatingType | Forced Air |
| SizeInterior | 599.9954 - 698.9943 Sqft |
| Type | Apartment |
Parking
| Underground |
Land
| Acreage | No |
| LandAmenities | Hospital, Park, Public Transit, Schools |
Rooms
| Level | Type | Length | Width | Dimensions |
|---|---|---|---|---|
| Main Level | Office | 2.36 m | 1.65 m | 2.36 m x 1.65 m |
| Main Level | Kitchen | 3.23 m | 2.34 m | 3.23 m x 2.34 m |
| Main Level | Dining Room | 3.1 m | 1.85 m | 3.1 m x 1.85 m |
| Main Level | Living Room | 3.1 m | 2.79 m | 3.1 m x 2.79 m |
| Main Level | Bedroom | 2.92 m | 3.58 m | 2.92 m x 3.58 m |
| Main Level | Laundry Room | 1.04 m | 0.86 m | 1.04 m x 0.86 m |
Interested?
Contact us for more information
Rayo Irani
Broker
1235 North Service Rd W #100
Oakville, Ontario L6M 2W2
Steffi D'cruz
Salesperson
1235 North Service Rd W #100d
Oakville, Ontario L6M 3G5













