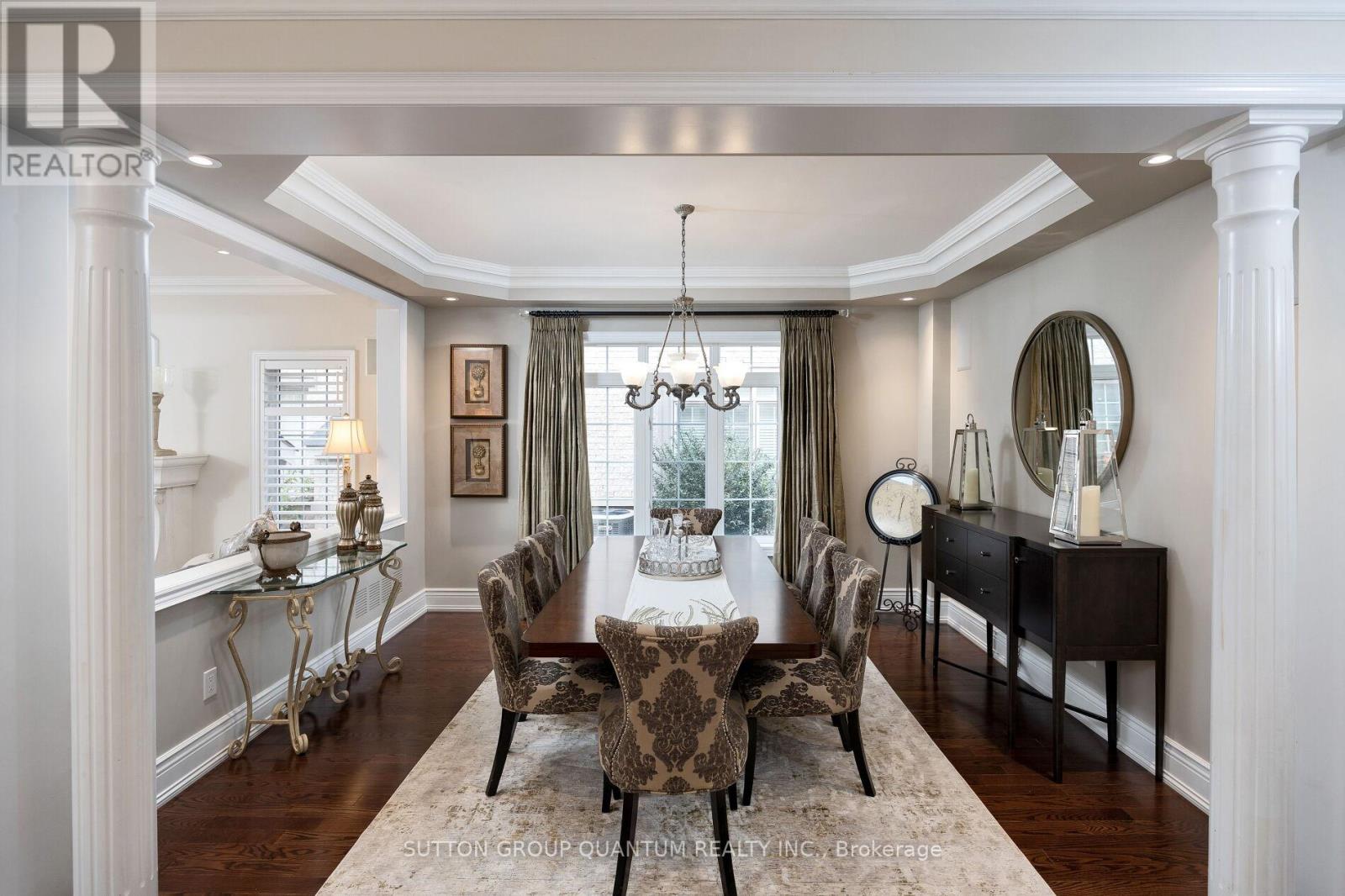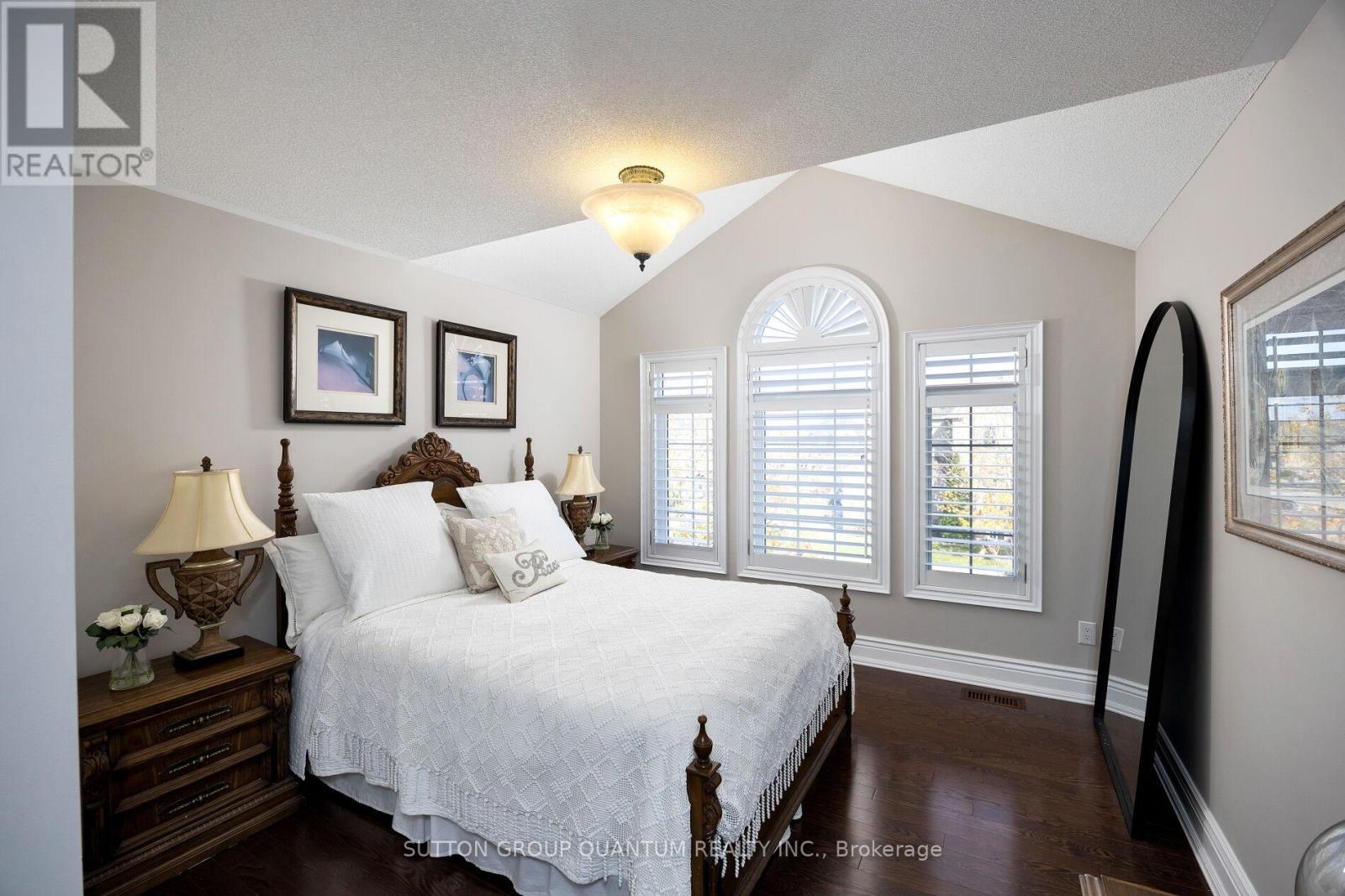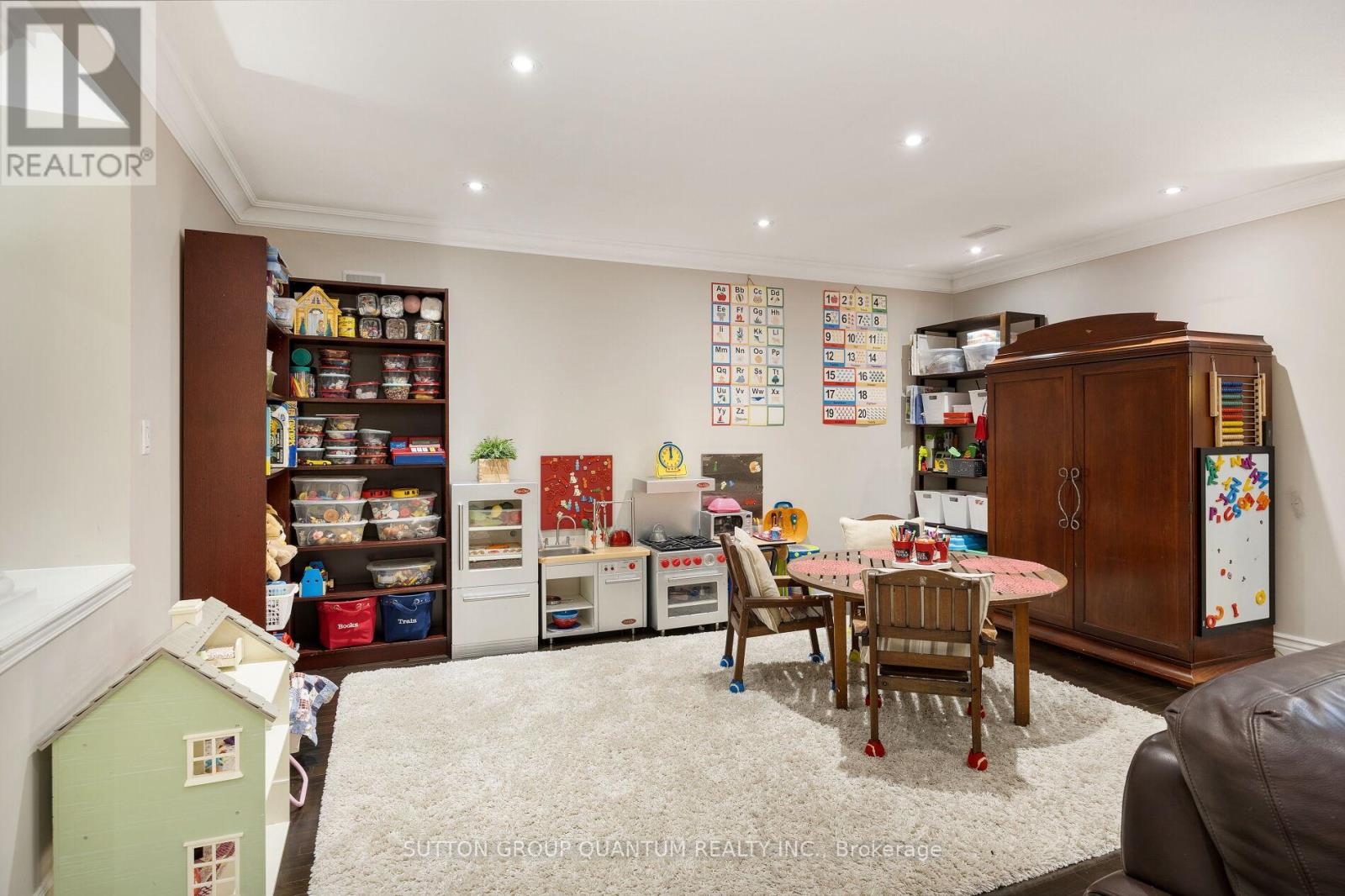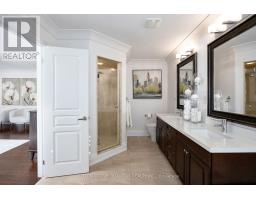2400 Wasaga Drive Oakville, Ontario L6H 0B8
$1,678,900
Welcome to your dream home! This stunning luxury end unit townhouse boasts an impressive 2,325 (+basement) square feet of exquisite living space, complemented by a fully finished basement. With 3 spacious bedrooms and 4 elegant bathrooms, this property is perfect for those seeking both comfort and style.Step inside to discover an open-concept main floor that radiates sophistication. The abundance of pot lights and crown molding adds a touch of elegance, while the surround sound system creates an inviting atmosphere for entertaining. Cozy up by the gas fireplace or indulge your culinary passions in the gourmet kitchen, equipped with top-of-the-line appliances including a Wolf stove, pot filler, KitchenAid fridge, Bosch dishwasher, and Monogram wine fridge. The hardwood floors throughout enhance the warmth and charm of the space, and a convenient walkout provides seamless access to the backyard, perfect for outdoor gatherings.Retreat to the upper-level primary suite, a true sanctuary featuring a generous walk-in closet and a luxurious spa-like ensuite for your ultimate relaxation. Two additional large bedrooms are thoughtfully designed to share a beautifully appointed 4-piece washroom. The upper level also includes a spacious laundry room and a linen closet, ensuring practicality meets elegance.The beautifully finished basement is a highlight of this home, offering ample storage, a second kitchenette, and a walk-in wine cellar, ideal for the wine enthusiast. Completing this exceptional property is a spacious 2-car garage, providing convenience and security. Don't miss the opportunity to make this luxury townhouse your own schedule a viewing today and experience the perfect blend of elegance and functionality! **** EXTRAS **** Wired for surround sound, Wired for security system (id:50886)
Property Details
| MLS® Number | W10414268 |
| Property Type | Single Family |
| Community Name | Iroquois Ridge North |
| AmenitiesNearBy | Public Transit, Place Of Worship, Hospital, Park |
| ParkingSpaceTotal | 4 |
Building
| BathroomTotal | 4 |
| BedroomsAboveGround | 3 |
| BedroomsTotal | 3 |
| Amenities | Fireplace(s) |
| Appliances | Central Vacuum, Dishwasher, Dryer, Garage Door Opener, Range, Refrigerator, Stove, Washer, Wine Fridge |
| BasementDevelopment | Finished |
| BasementType | N/a (finished) |
| ConstructionStyleAttachment | Attached |
| CoolingType | Central Air Conditioning |
| ExteriorFinish | Brick, Stone |
| FireProtection | Smoke Detectors |
| FireplacePresent | Yes |
| FireplaceTotal | 2 |
| FlooringType | Hardwood |
| FoundationType | Poured Concrete |
| HalfBathTotal | 1 |
| HeatingFuel | Natural Gas |
| HeatingType | Forced Air |
| StoriesTotal | 2 |
| SizeInterior | 1999.983 - 2499.9795 Sqft |
| Type | Row / Townhouse |
| UtilityWater | Municipal Water |
Parking
| Attached Garage |
Land
| Acreage | No |
| LandAmenities | Public Transit, Place Of Worship, Hospital, Park |
| Sewer | Sanitary Sewer |
| SizeDepth | 106 Ft ,3 In |
| SizeFrontage | 33 Ft |
| SizeIrregular | 33 X 106.3 Ft ; Irregular |
| SizeTotalText | 33 X 106.3 Ft ; Irregular|under 1/2 Acre |
| ZoningDescription | Residential |
Rooms
| Level | Type | Length | Width | Dimensions |
|---|---|---|---|---|
| Second Level | Primary Bedroom | 6.1 m | 4.8 m | 6.1 m x 4.8 m |
| Second Level | Bedroom 2 | 4.75 m | 4.45 m | 4.75 m x 4.45 m |
| Second Level | Bedroom 3 | 3.7 m | 3.5 m | 3.7 m x 3.5 m |
| Basement | Recreational, Games Room | 5.5 m | 4.2 m | 5.5 m x 4.2 m |
| Basement | Games Room | 4.8 m | 3.2 m | 4.8 m x 3.2 m |
| Basement | Kitchen | 2.6 m | 1.7 m | 2.6 m x 1.7 m |
| Main Level | Kitchen | 4.8 m | 4.2 m | 4.8 m x 4.2 m |
| Main Level | Eating Area | 3.1 m | 3.1 m | 3.1 m x 3.1 m |
| Main Level | Family Room | 5.1 m | 4.7 m | 5.1 m x 4.7 m |
| Main Level | Dining Room | 4.2 m | 3.6 m | 4.2 m x 3.6 m |
Utilities
| Cable | Available |
| Sewer | Installed |
Interested?
Contact us for more information
Michael Hope
Salesperson
Brit Hope
Broker

















































































