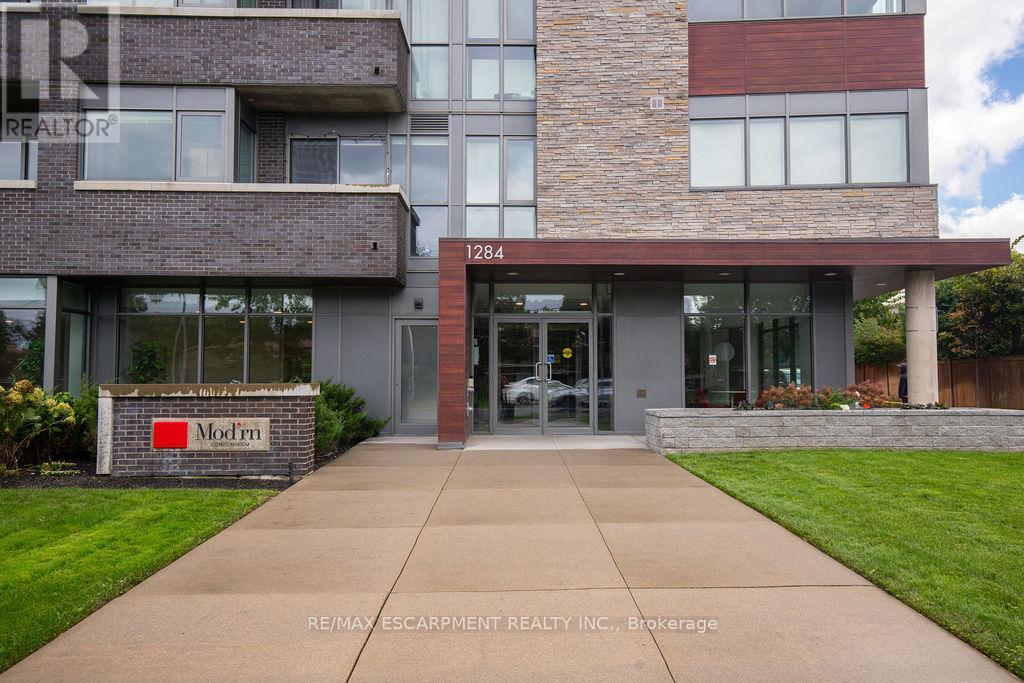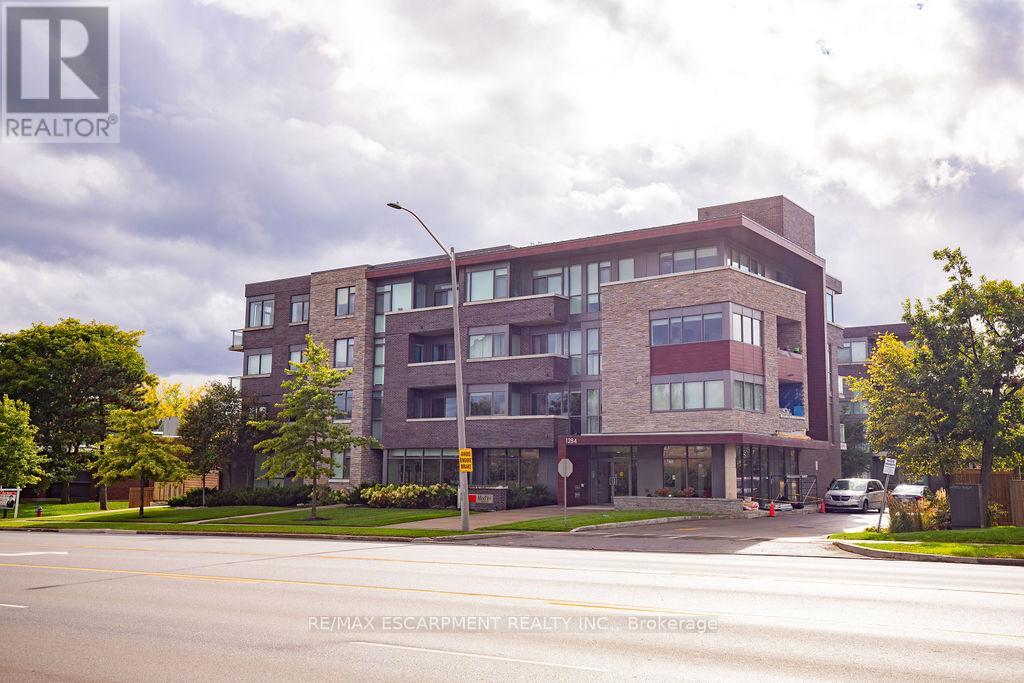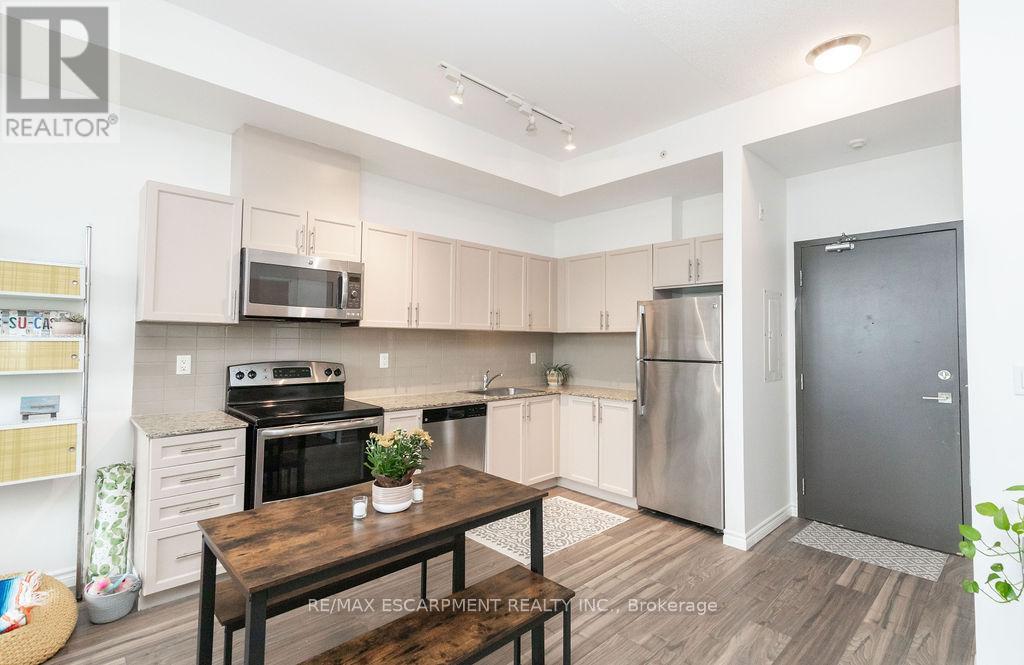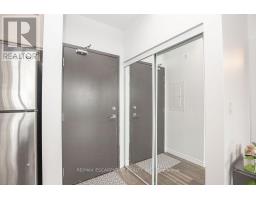417 - 1284 Guelph Line Burlington, Ontario L7P 0T9
$429,900Maintenance, Common Area Maintenance, Water, Insurance
$512.22 Monthly
Maintenance, Common Area Maintenance, Water, Insurance
$512.22 MonthlyTop floor unit in the Modern Condo Building! Open concept with 1 bedroom, 1 bathroom and vestile den area, ideal for home office or dining. Bright kitchen with plenty of cupboard storage, granite countertops and stainless steel appliances. Plenty of space to add an island for additional prep space, dining or storage. Open living area with access to the private balcony. Spacious bedroom with double closets and big bright windows. Full 4 piece bathroom. Vinyl flooring throughout. Relax or entertain on the stunning rooftop patio! Features lounge couches, bbqs, tables and chairs for dining, and fireplaces. Clean and well maintained building with welcoming foyer, dual elevators, secure underground visitor parking and landscaped grounds. Conveniently located near shopping, schools, trails and parks. Easy access to major highways, public transit and Go Stations. Included 1 parking space and 1 locker. (id:50886)
Property Details
| MLS® Number | W9390635 |
| Property Type | Single Family |
| Community Name | Mountainside |
| AmenitiesNearBy | Hospital, Place Of Worship, Schools, Public Transit |
| CommunityFeatures | Pet Restrictions |
| EquipmentType | Water Heater |
| Features | Level Lot, Balcony, Level, In Suite Laundry |
| ParkingSpaceTotal | 1 |
| RentalEquipmentType | Water Heater |
Building
| BathroomTotal | 1 |
| BedroomsAboveGround | 1 |
| BedroomsTotal | 1 |
| Amenities | Storage - Locker |
| Appliances | Garage Door Opener Remote(s), Intercom, Dishwasher, Dryer, Refrigerator, Stove, Washer |
| CoolingType | Central Air Conditioning |
| ExteriorFinish | Brick, Stone |
| FoundationType | Slab |
| HeatingFuel | Natural Gas |
| HeatingType | Forced Air |
| SizeInterior | 499.9955 - 598.9955 Sqft |
| Type | Apartment |
Parking
| Underground |
Land
| Acreage | No |
| LandAmenities | Hospital, Place Of Worship, Schools, Public Transit |
Rooms
| Level | Type | Length | Width | Dimensions |
|---|---|---|---|---|
| Main Level | Living Room | 3.3 m | 2.64 m | 3.3 m x 2.64 m |
| Main Level | Kitchen | 3.66 m | 3.48 m | 3.66 m x 3.48 m |
| Main Level | Primary Bedroom | 3.33 m | 2.87 m | 3.33 m x 2.87 m |
| Main Level | Den | 2.97 m | 1.98 m | 2.97 m x 1.98 m |
Interested?
Contact us for more information
Daniella Renee Aitken
Salesperson
2180 Itabashi Way #4b
Burlington, Ontario L7M 5A5
Katie Shaw
Salesperson
2180 Itabashi Way #4b
Burlington, Ontario L7M 5A5



































































