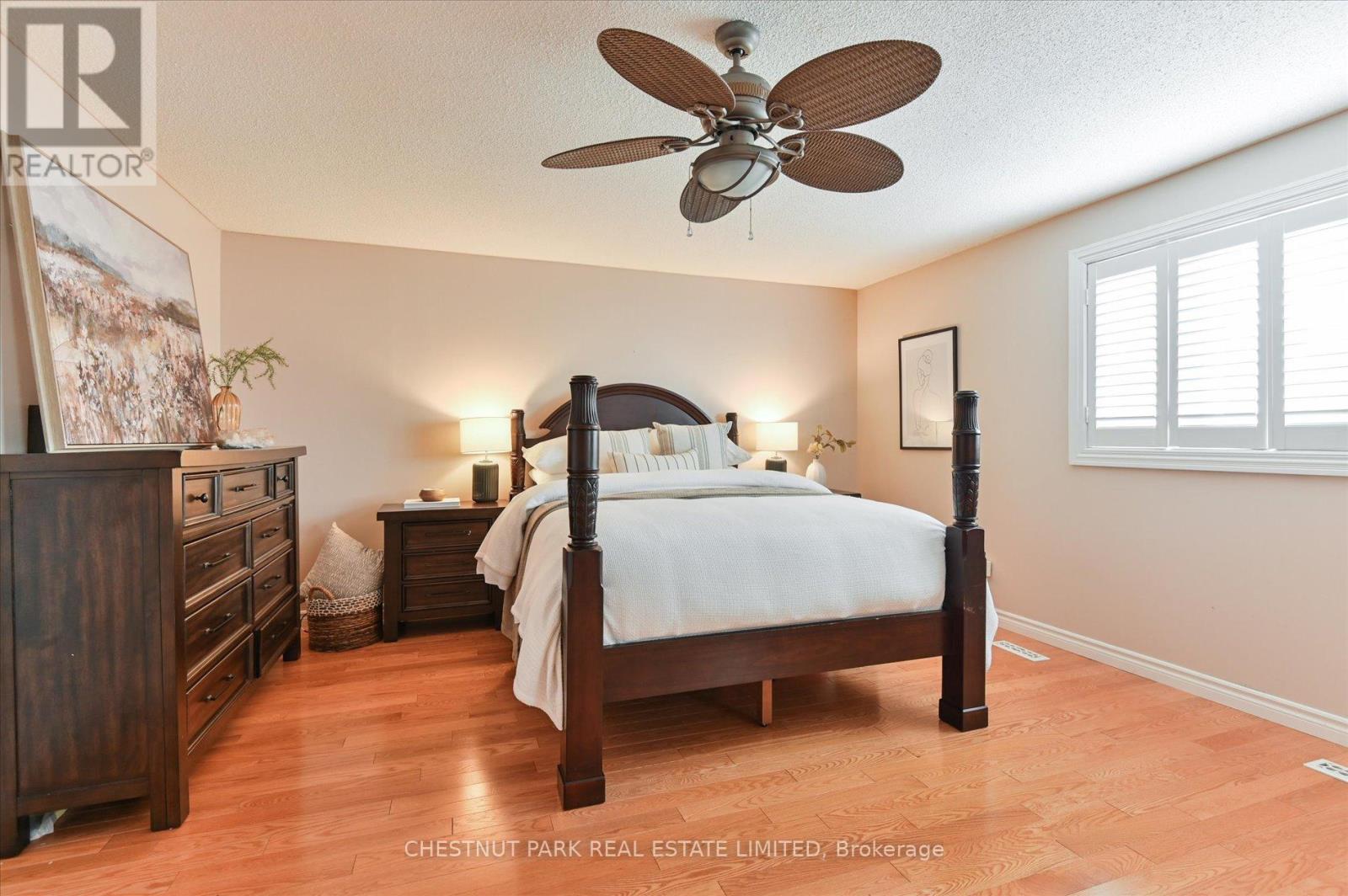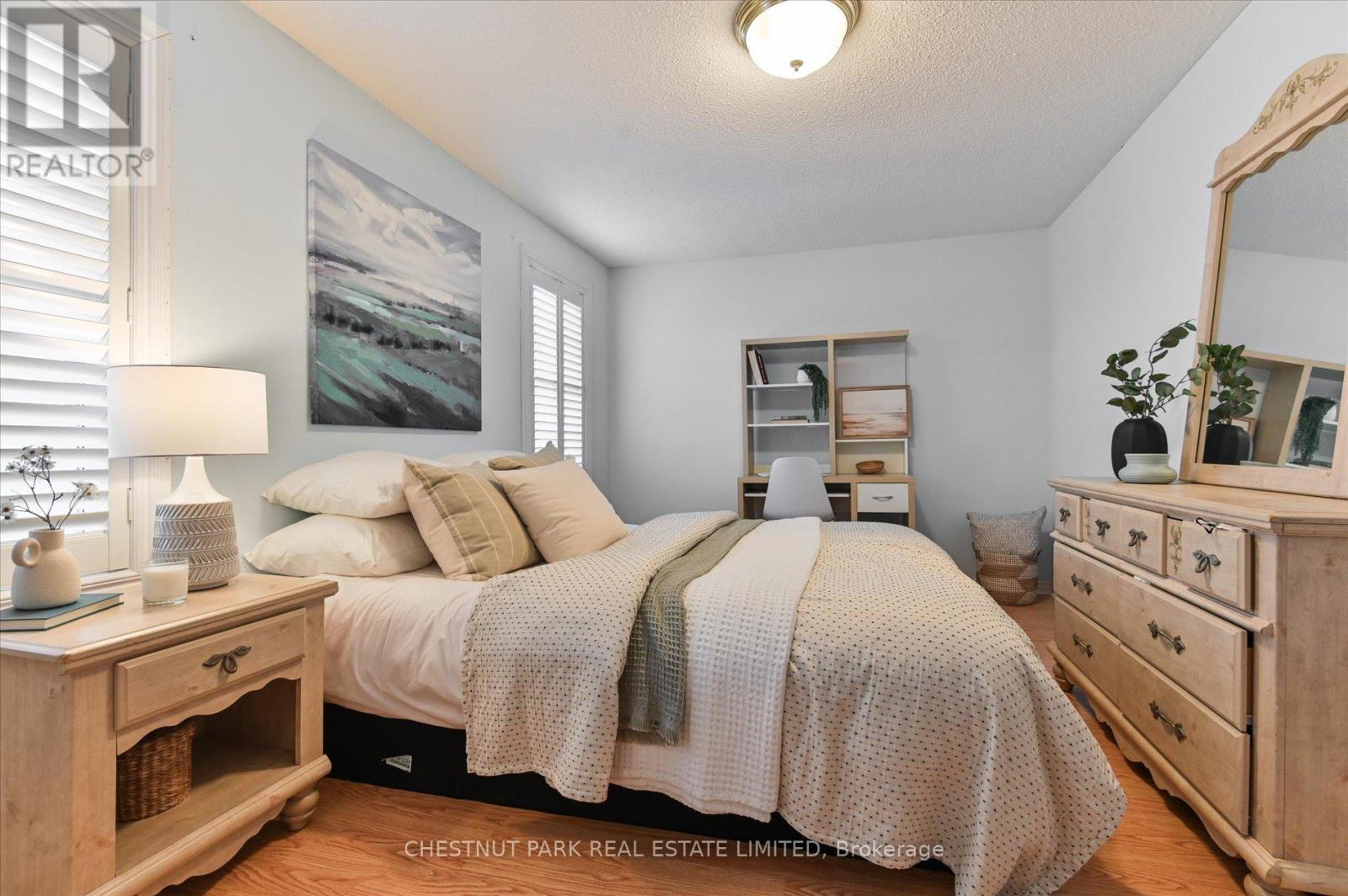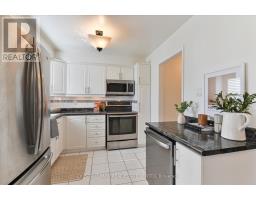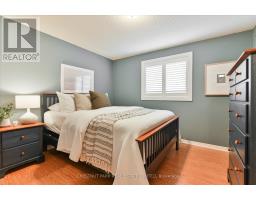11 Sandmere Avenue Brampton, Ontario L6Z 4B5
$869,900
Step into this stunning 3-bedroom, 2-bath home. As you enter the foyer, you'll find a cozy living room to your left, seamlessly connected to a versatile dining area with wood flooring that can easily serve as a home office. The kitchen features a charming eat-in space with stainless steel appliances and patio doors that open to a beautifully landscaped and fenced backyard. Enjoy outdoor dining on your deck, complete with a lovely awning surrounded by lush grass. Upstairs, you'll discover three generously sized bedrooms. The bathroom offers a spa-like experience with a luxurious bathtub and a separate shower. The finished basement has a large rec room and cold storage. With California shutters throughout, this home combines elegance and comfort. Don't miss your chance to make this wonderful home yours! Welcome home! **** EXTRAS **** California Shutters, Furnace (2022), A/C (2022), Water Tank -Rental (2022), 1 Garage Remote, S/S Vent/Microwave (2024), Awning in backyard, Carpet Free, Wood Staircase, Cold Storage (id:50886)
Property Details
| MLS® Number | W9390570 |
| Property Type | Single Family |
| Community Name | Heart Lake West |
| AmenitiesNearBy | Place Of Worship, Schools |
| ParkingSpaceTotal | 3 |
| Structure | Shed |
Building
| BathroomTotal | 2 |
| BedroomsAboveGround | 3 |
| BedroomsTotal | 3 |
| BasementDevelopment | Finished |
| BasementType | N/a (finished) |
| ConstructionStyleAttachment | Link |
| CoolingType | Central Air Conditioning |
| ExteriorFinish | Brick |
| FlooringType | Tile, Laminate, Hardwood |
| HalfBathTotal | 1 |
| HeatingFuel | Natural Gas |
| HeatingType | Forced Air |
| StoriesTotal | 2 |
| SizeInterior | 1499.9875 - 1999.983 Sqft |
| Type | House |
| UtilityWater | Municipal Water |
Parking
| Attached Garage |
Land
| Acreage | No |
| FenceType | Fenced Yard |
| LandAmenities | Place Of Worship, Schools |
| Sewer | Sanitary Sewer |
| SizeDepth | 100 Ft ,1 In |
| SizeFrontage | 40 Ft ,6 In |
| SizeIrregular | 40.5 X 100.1 Ft |
| SizeTotalText | 40.5 X 100.1 Ft |
Rooms
| Level | Type | Length | Width | Dimensions |
|---|---|---|---|---|
| Second Level | Primary Bedroom | 4.41 m | 4.28 m | 4.41 m x 4.28 m |
| Second Level | Bathroom | 3.02 m | 2.59 m | 3.02 m x 2.59 m |
| Second Level | Bedroom 2 | 3.02 m | 3.36 m | 3.02 m x 3.36 m |
| Second Level | Bedroom 3 | 4.41 m | 4.28 m | 4.41 m x 4.28 m |
| Basement | Recreational, Games Room | 10.07 m | 5.35 m | 10.07 m x 5.35 m |
| Basement | Laundry Room | 6.89 m | 2.12 m | 6.89 m x 2.12 m |
| Main Level | Foyer | 7.21 m | 2.05 m | 7.21 m x 2.05 m |
| Main Level | Family Room | 7.22 m | 3.21 m | 7.22 m x 3.21 m |
| Main Level | Dining Room | 7.22 m | 3.21 m | 7.22 m x 3.21 m |
| Main Level | Eating Area | 2.69 m | 2.75 m | 2.69 m x 2.75 m |
| Main Level | Kitchen | 2.66 m | 2.75 m | 2.66 m x 2.75 m |
Utilities
| Cable | Available |
| Sewer | Available |
Interested?
Contact us for more information
Rhianna Weaver
Salesperson
1300 Yonge St Ground Flr
Toronto, Ontario M4T 1X3









































