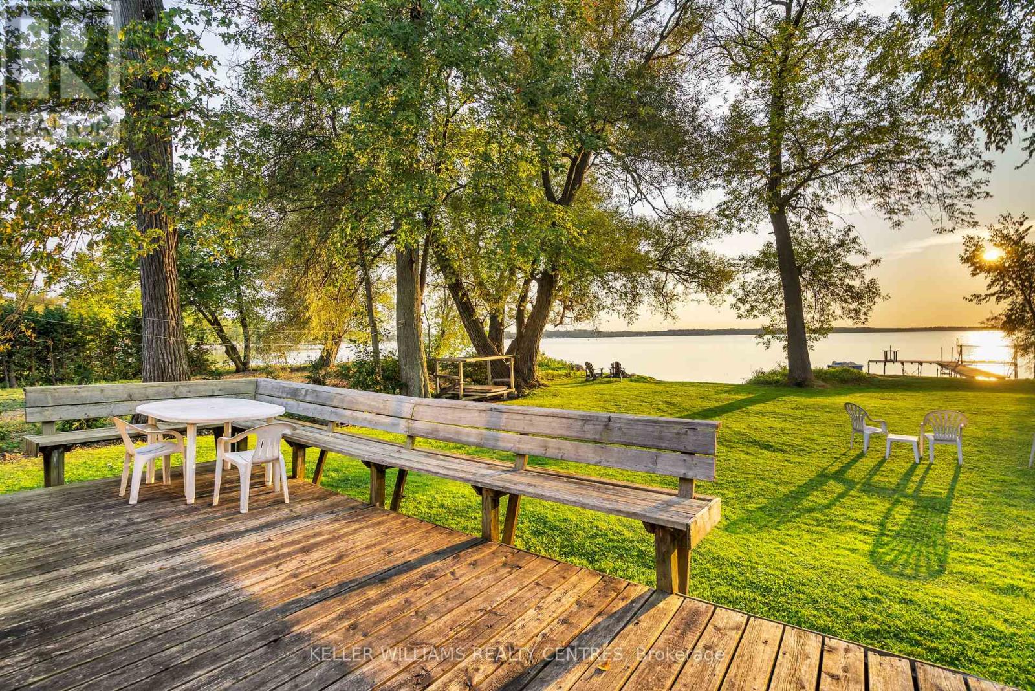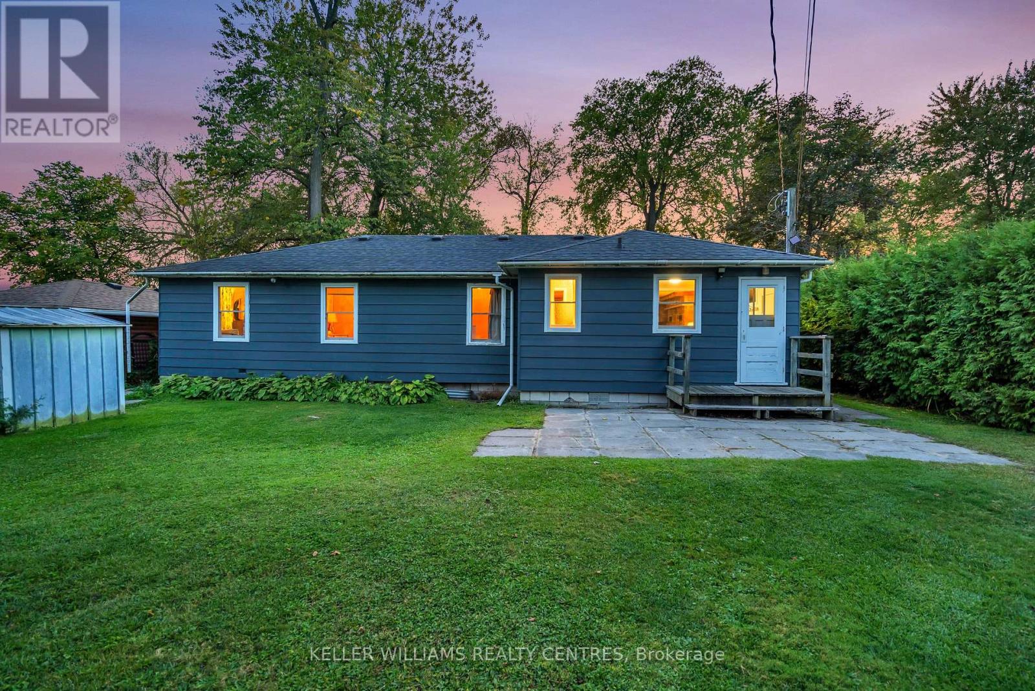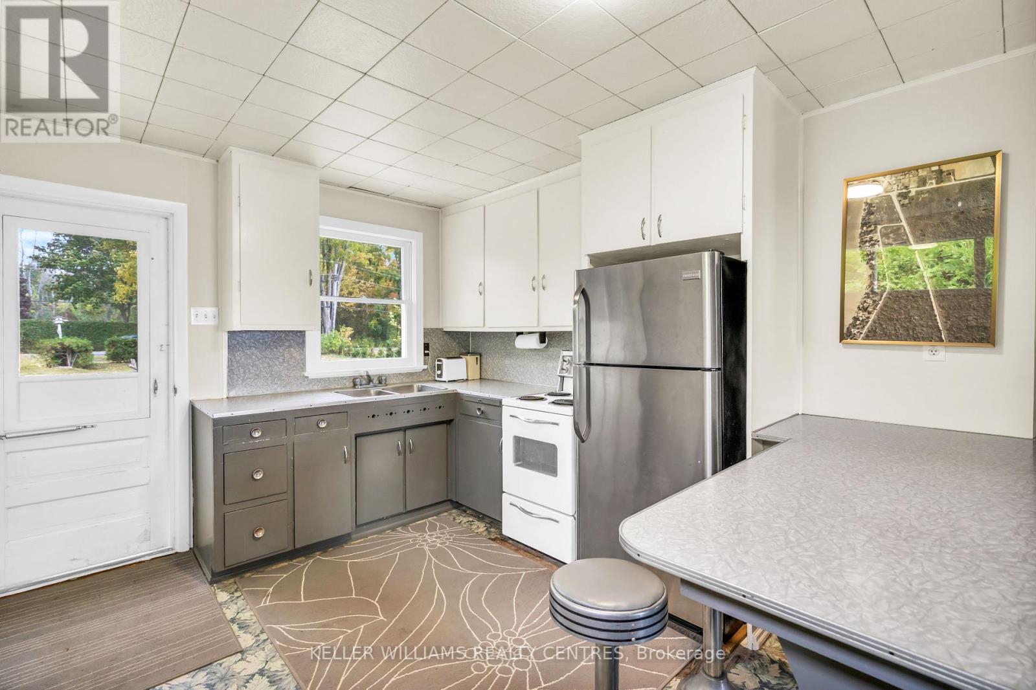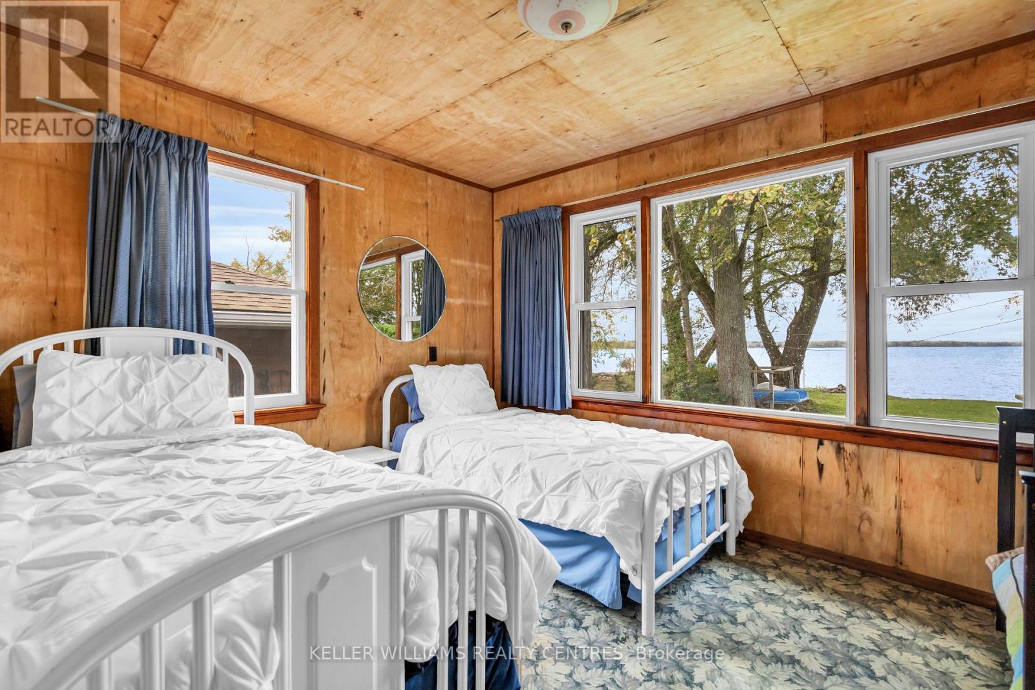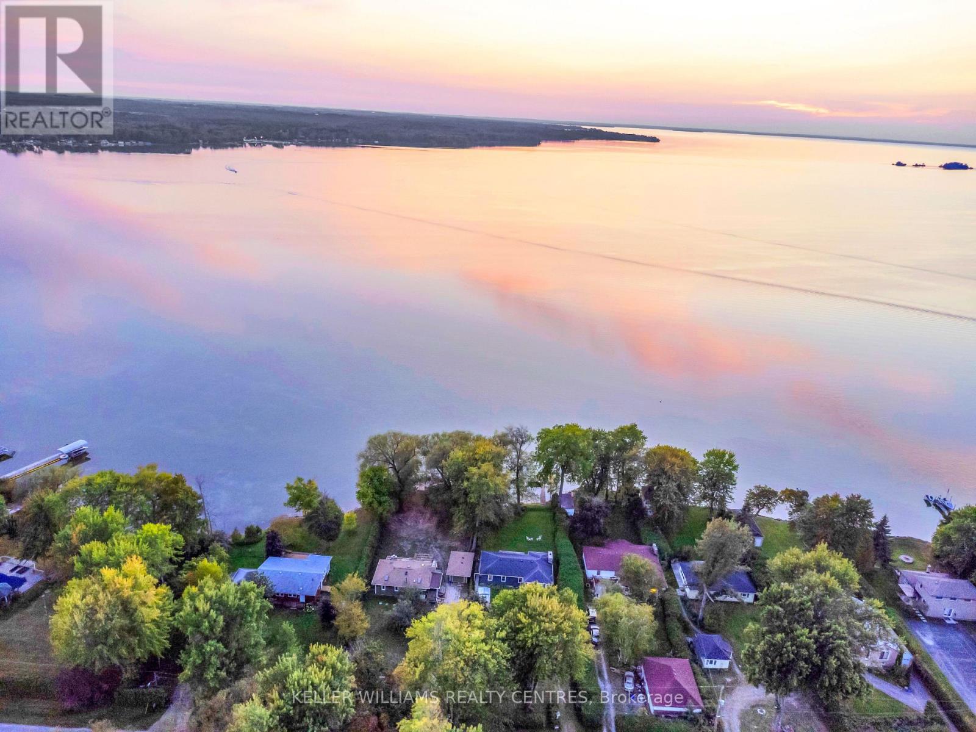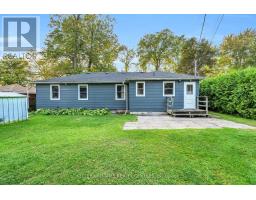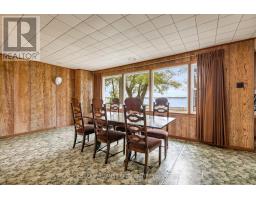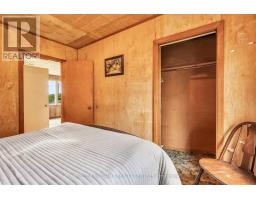28 Mcrae Beach Road S Georgina, Ontario L0E 1N0
$1,149,900
Welcome to the Gray Cottage. Offered for sale for the first time in over 60 years, this 3-season cottage is nestled on 70ft of prime Lake Simcoe shorefront, offering a peaceful retreat surrounded by towering trees and lush natural landscapes. The Gray Cottage maintains its nostalgic charm with a cozy interior that features 4 spacious bedrooms, 2 powder rooms & a separate shower room. Entertain guests with ease in the open-concept living/dining that features a large stone fireplace w/woodstove insert, large breakfast bar, and oversized windows with westerly exposure for breathtaking views of infamous Lake Simcoe sunsets. Walk to the waters edge where the rhythmic sound of waves lapping the natural shoreline is a constant companion, adding to the cottage's tranquil atmosphere. The Gray Cottage stands as a symbol of continuity, representing the alluring tradition of Lake Simcoe's cottage culture. (id:50886)
Property Details
| MLS® Number | N9390522 |
| Property Type | Single Family |
| Community Name | Pefferlaw |
| AmenitiesNearBy | Beach, Schools |
| Features | Recreational |
| ParkingSpaceTotal | 6 |
| Structure | Deck, Shed, Dock |
| ViewType | View, View Of Water, Lake View, Direct Water View |
| WaterFrontType | Waterfront |
Building
| BathroomTotal | 2 |
| BedroomsAboveGround | 4 |
| BedroomsTotal | 4 |
| Appliances | Water Heater, Refrigerator, Stove, Window Coverings |
| ArchitecturalStyle | Bungalow |
| BasementType | Crawl Space |
| ConstructionStyleAttachment | Detached |
| ExteriorFinish | Wood |
| FireplacePresent | Yes |
| FireplaceType | Woodstove |
| FoundationType | Block |
| HalfBathTotal | 1 |
| HeatingFuel | Wood |
| HeatingType | Other |
| StoriesTotal | 1 |
| SizeInterior | 1099.9909 - 1499.9875 Sqft |
| Type | House |
Land
| AccessType | Year-round Access, Private Docking |
| Acreage | No |
| LandAmenities | Beach, Schools |
| Sewer | Septic System |
| SizeDepth | 221 Ft |
| SizeFrontage | 70 Ft |
| SizeIrregular | 70 X 221 Ft |
| SizeTotalText | 70 X 221 Ft |
| SurfaceWater | Lake/pond |
Rooms
| Level | Type | Length | Width | Dimensions |
|---|---|---|---|---|
| Main Level | Kitchen | 4.85 m | 3.24 m | 4.85 m x 3.24 m |
| Main Level | Living Room | 5.2 m | 4.21 m | 5.2 m x 4.21 m |
| Main Level | Dining Room | 3.98 m | 5.69 m | 3.98 m x 5.69 m |
| Main Level | Bedroom | 3.27 m | 2.8 m | 3.27 m x 2.8 m |
| Main Level | Bedroom 2 | 3.27 m | 2.73 m | 3.27 m x 2.73 m |
| Main Level | Bedroom 3 | 3.26 m | 2.75 m | 3.26 m x 2.75 m |
| Main Level | Bedroom 4 | 2.98 m | 3.24 m | 2.98 m x 3.24 m |
Utilities
| Cable | Available |
| Electricity Connected | Connected |
| DSL* | Available |
https://www.realtor.ca/real-estate/27526234/28-mcrae-beach-road-s-georgina-pefferlaw-pefferlaw
Interested?
Contact us for more information
Brittany Walker-Kelly
Salesperson
277 The Queensway S
Keswick, Ontario L4P 2B4












