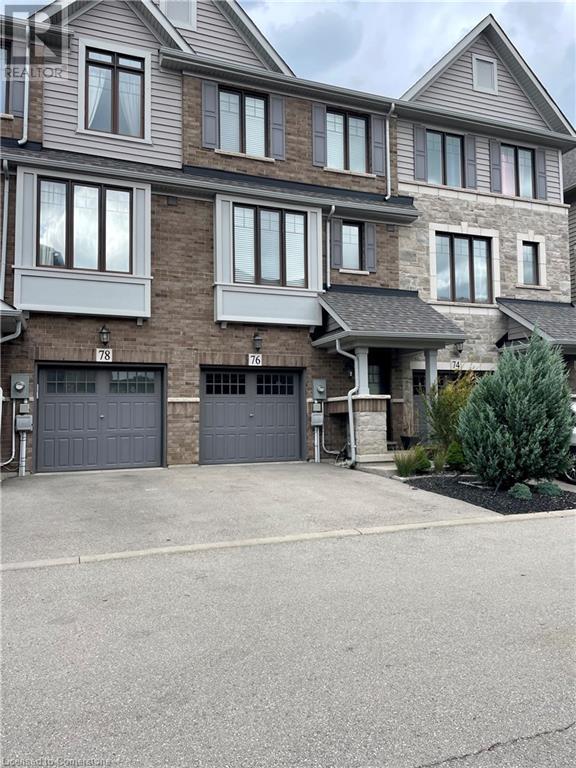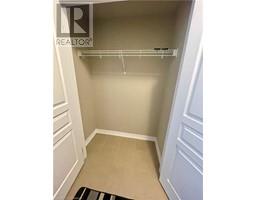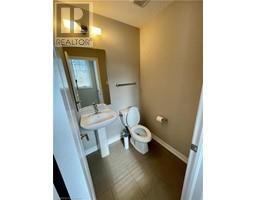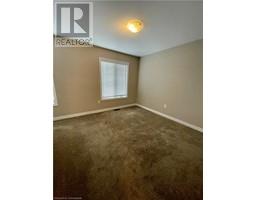76 Esplanade Lane Grimsby, Ontario L3M 0H2
2 Bedroom
3 Bathroom
1555 sqft
3 Level
Central Air Conditioning
Forced Air
$3,000 MonthlyMaintenance,
$75 Monthly
Maintenance,
$75 MonthlySpectacular town home in beautiful Grimsby. Great location just steps to Lake Ontario. QEW access. Close to all amenities. Master bedroom with ensuite and walk in closet. Modern kitchen with granite, laminate floors and oak staircase. Main level can be used as a third bedroom. Convenient bedroom level laundry. Possession November 16, 2024. All room sizes Approximate. Main level area can be used as a 3rd bedroom. A must see! (id:50886)
Property Details
| MLS® Number | 40659817 |
| Property Type | Single Family |
| AmenitiesNearBy | Shopping |
| Features | Balcony, Automatic Garage Door Opener |
| ParkingSpaceTotal | 2 |
Building
| BathroomTotal | 3 |
| BedroomsAboveGround | 2 |
| BedroomsTotal | 2 |
| Appliances | Dishwasher, Dryer, Refrigerator, Stove, Washer, Garage Door Opener |
| ArchitecturalStyle | 3 Level |
| BasementDevelopment | Unfinished |
| BasementType | Full (unfinished) |
| ConstructionStyleAttachment | Attached |
| CoolingType | Central Air Conditioning |
| ExteriorFinish | Brick Veneer, Stone, Stucco |
| FoundationType | Poured Concrete |
| HalfBathTotal | 1 |
| HeatingType | Forced Air |
| StoriesTotal | 3 |
| SizeInterior | 1555 Sqft |
| Type | Row / Townhouse |
| UtilityWater | Municipal Water |
Parking
| Attached Garage |
Land
| AccessType | Road Access, Highway Nearby |
| Acreage | No |
| LandAmenities | Shopping |
| Sewer | Municipal Sewage System |
| SizeDepth | 78 Ft |
| SizeFrontage | 18 Ft |
| SizeTotalText | Under 1/2 Acre |
| ZoningDescription | Rm1 |
Rooms
| Level | Type | Length | Width | Dimensions |
|---|---|---|---|---|
| Second Level | 2pc Bathroom | Measurements not available | ||
| Second Level | Kitchen | 17'1'' x 11'0'' | ||
| Second Level | Dining Room | 13'7'' x 23'0'' | ||
| Third Level | 3pc Bathroom | Measurements not available | ||
| Third Level | 3pc Bathroom | Measurements not available | ||
| Third Level | Bedroom | 11'3'' x 11'3'' | ||
| Third Level | Primary Bedroom | 11'3'' x 11'0'' |
https://www.realtor.ca/real-estate/27526044/76-esplanade-lane-grimsby
Interested?
Contact us for more information
Vince Cappella
Salesperson
Royal LePage State Realty
115 #8 Highway
Stoney Creek, Ontario L8G 1C1
115 #8 Highway
Stoney Creek, Ontario L8G 1C1



































































