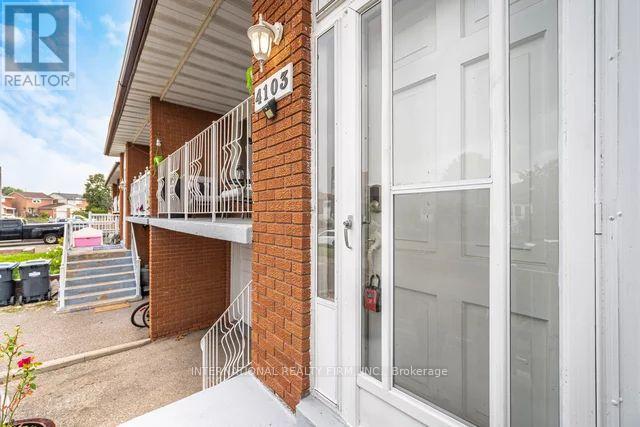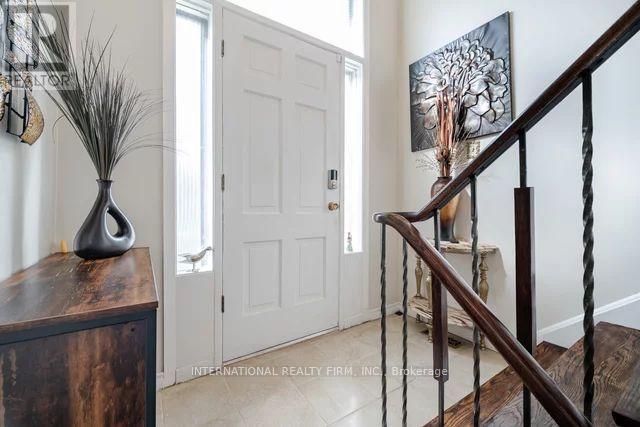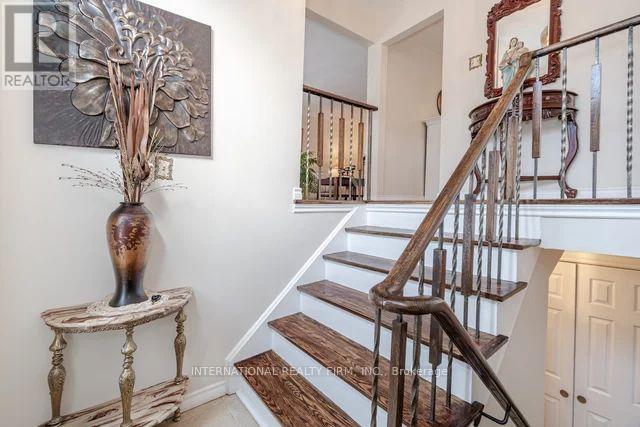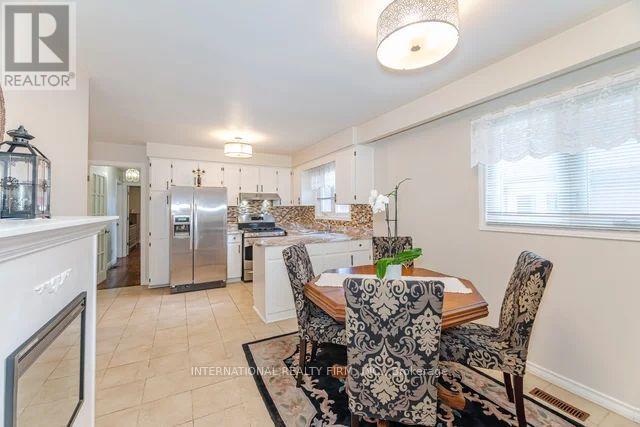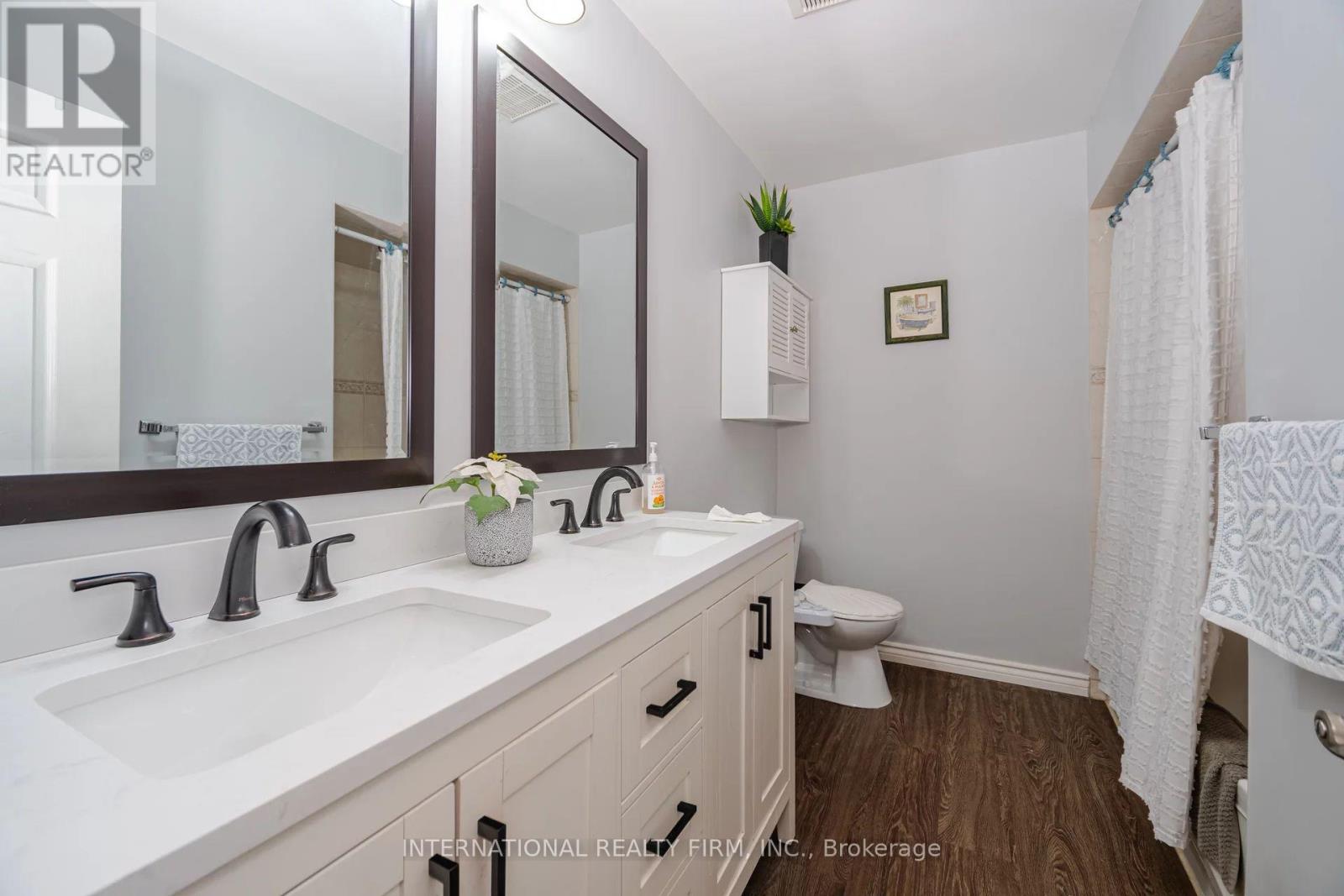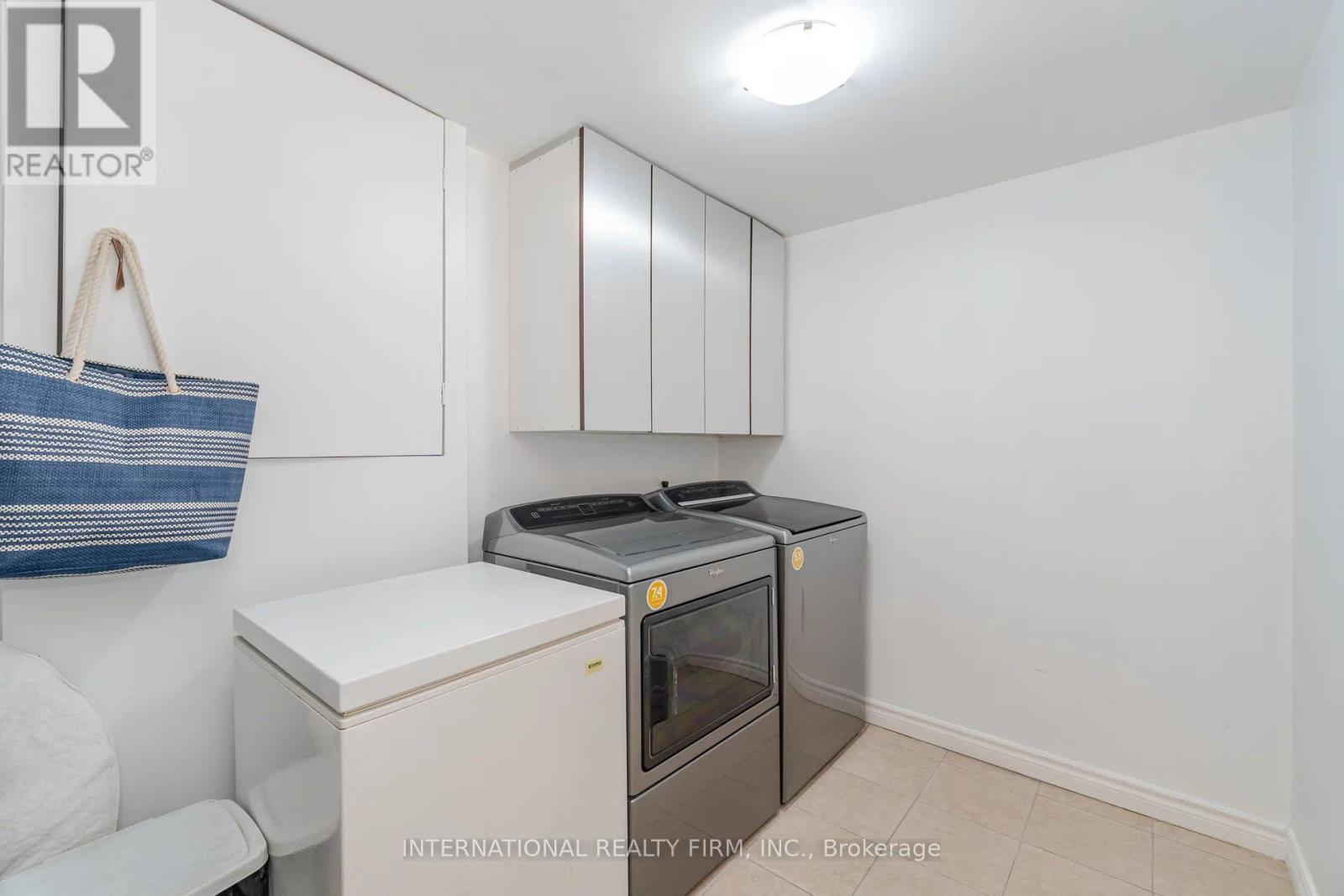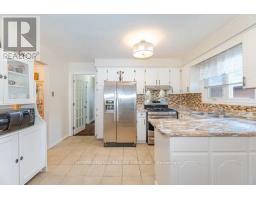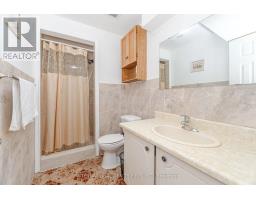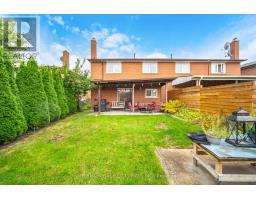4103 Clevedon Drive Mississauga, Ontario L4Z 1J4
$1,149,000
STUNNING well maintained 3 bedroom fully renovated semidetached Raised Bungalow , perfect for large family! Amazing investment opportunity! Welcome to this spectacular Raised Bungalow in the most desirable location Close to square one, Go station, And 403/401/QEW/Highways. This home features a spacious living and dining room on the main floor, filled with natural light A Bay Window, hardwood flooring throughout, Crown Mouldings, upgraded kitchen with stainless steel appliances, plus upgraded bathrooms with quartz countertop. The basement with a walk-out entrance, features a send kitchen with stainless steel appliances & 2nd laundry room , a full upgraded washroom with quartz countertop, A Large recreation area walk-out to a beautiful backyard. THIS SPACIOUS DRIVEWAY can park up to 5 cars. **** EXTRAS **** open house on October 13,19 and 20/2024 from 2-4 pm (id:50886)
Property Details
| MLS® Number | W9390470 |
| Property Type | Single Family |
| Community Name | Rathwood |
| ParkingSpaceTotal | 5 |
| Structure | Shed |
Building
| BathroomTotal | 2 |
| BedroomsAboveGround | 3 |
| BedroomsTotal | 3 |
| ArchitecturalStyle | Raised Bungalow |
| BasementDevelopment | Finished |
| BasementFeatures | Separate Entrance, Walk Out |
| BasementType | N/a (finished) |
| ConstructionStyleAttachment | Semi-detached |
| CoolingType | Central Air Conditioning |
| ExteriorFinish | Brick |
| FireplacePresent | Yes |
| FlooringType | Ceramic, Hardwood |
| FoundationType | Concrete |
| HeatingFuel | Natural Gas |
| HeatingType | Forced Air |
| StoriesTotal | 1 |
| Type | House |
| UtilityWater | Municipal Water |
Parking
| Garage |
Land
| Acreage | No |
| Sewer | Sanitary Sewer |
| SizeDepth | 125 Ft |
| SizeFrontage | 30 Ft |
| SizeIrregular | 30 X 125 Ft |
| SizeTotalText | 30 X 125 Ft |
Rooms
| Level | Type | Length | Width | Dimensions |
|---|---|---|---|---|
| Basement | Kitchen | 3 m | 2.66 m | 3 m x 2.66 m |
| Basement | Recreational, Games Room | 11.28 m | 14.03 m | 11.28 m x 14.03 m |
| Main Level | Kitchen | 6.89 m | 7.5 m | 6.89 m x 7.5 m |
| Main Level | Dining Room | 2.75 m | 3.35 m | 2.75 m x 3.35 m |
| Main Level | Living Room | 3.66 m | 4.88 m | 3.66 m x 4.88 m |
| Main Level | Primary Bedroom | 3.35 m | 4.27 m | 3.35 m x 4.27 m |
| Main Level | Bedroom 2 | 3.25 m | 3.66 m | 3.25 m x 3.66 m |
| Main Level | Bedroom 3 | 2.75 m | 3.05 m | 2.75 m x 3.05 m |
| In Between | Laundry Room | 3.64 m | 2 m | 3.64 m x 2 m |
https://www.realtor.ca/real-estate/27525922/4103-clevedon-drive-mississauga-rathwood-rathwood
Interested?
Contact us for more information
Suzan Awad
Salesperson
6660 Kennedy Rd # 201
Mississauga, Ontario L5T 2M9




