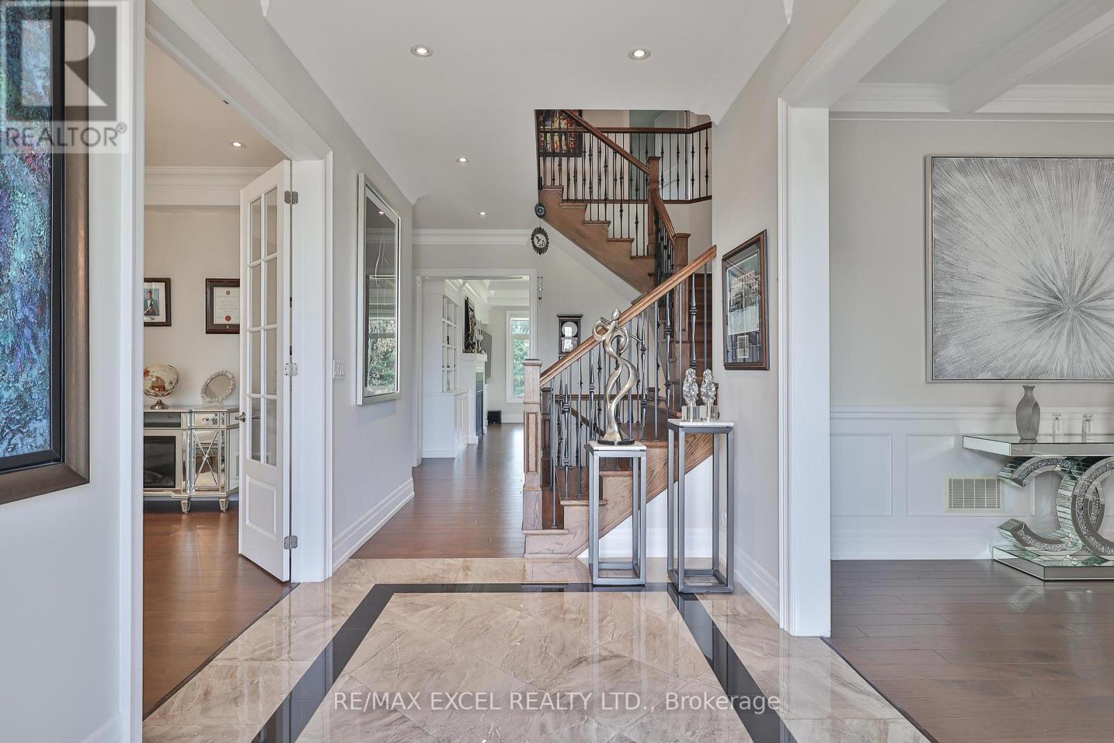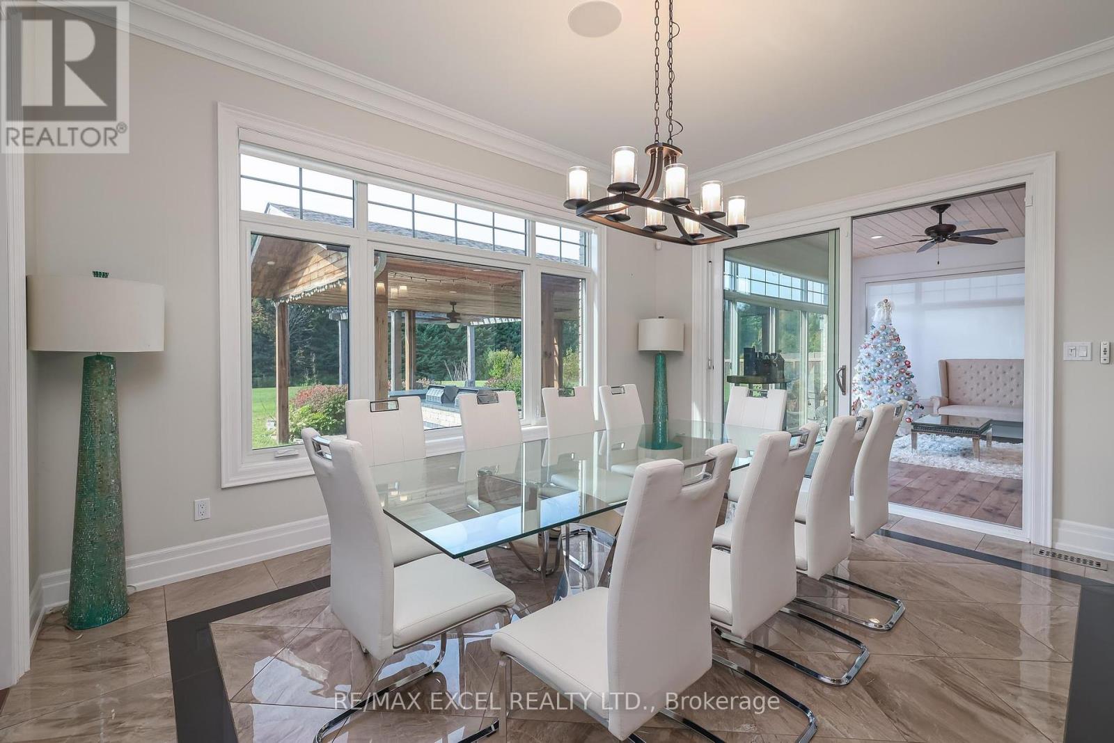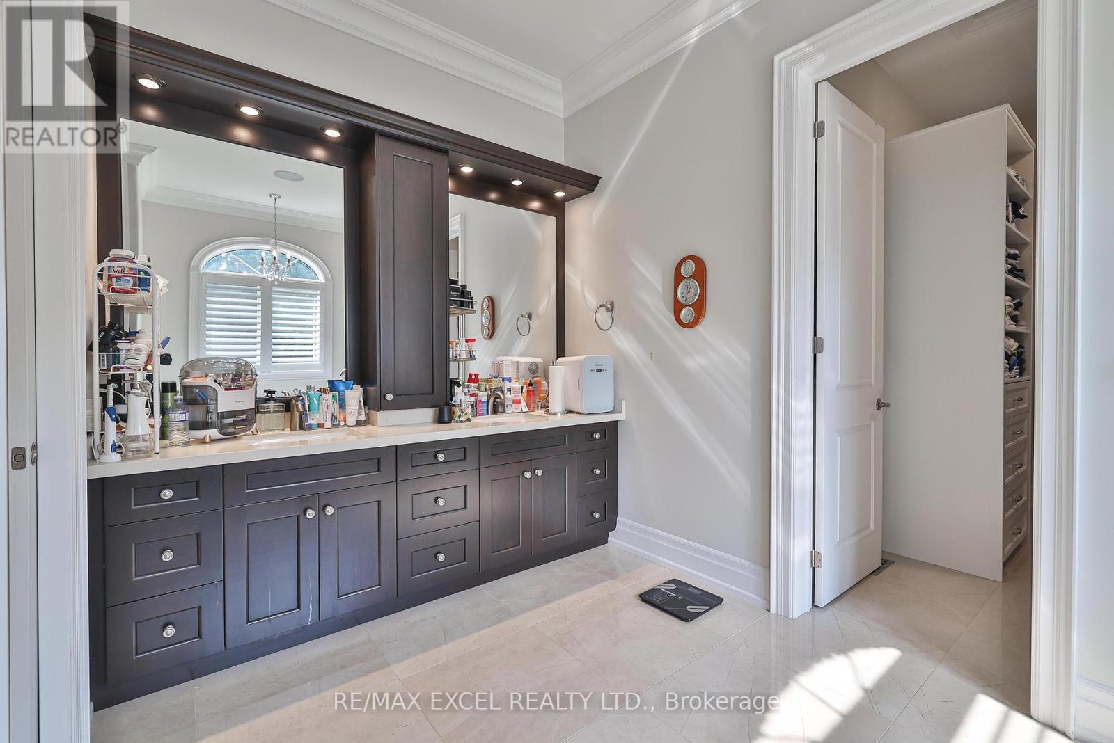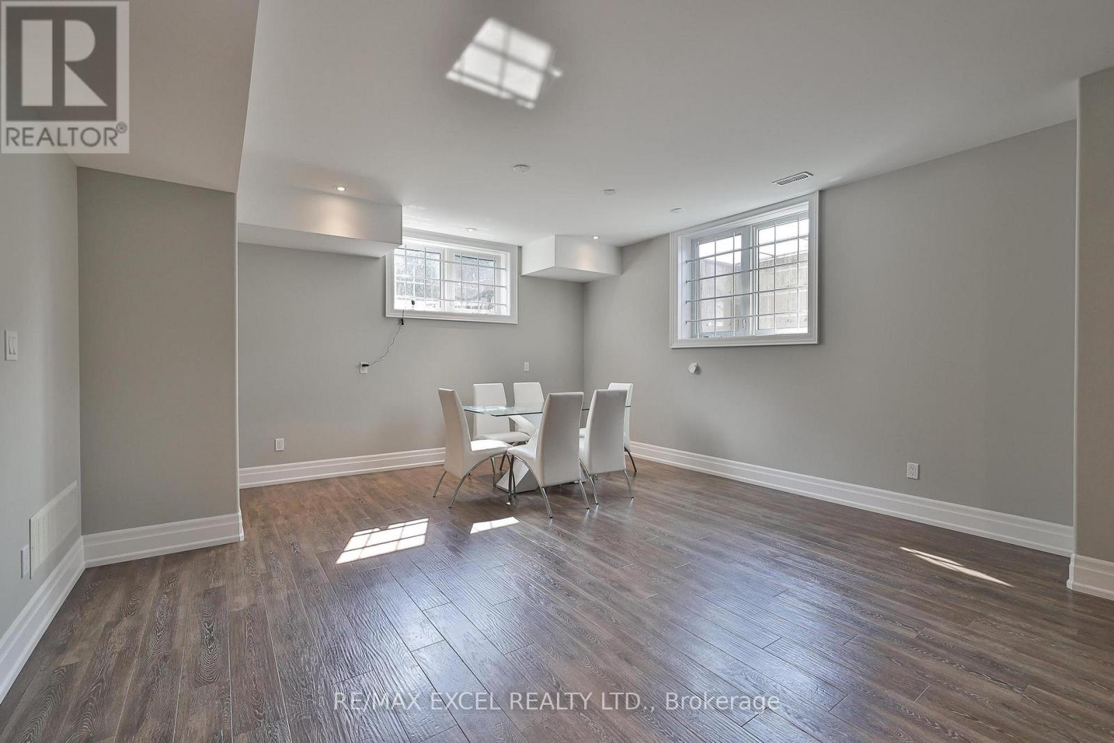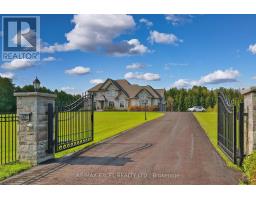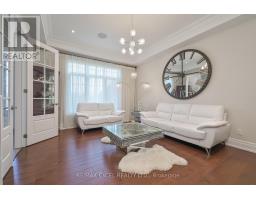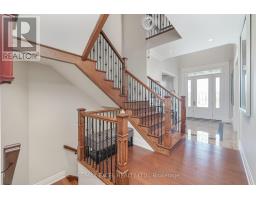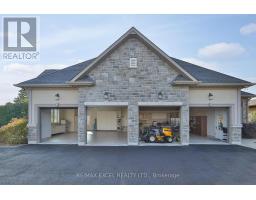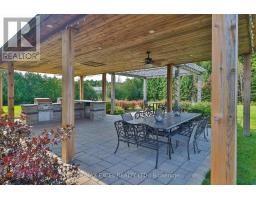3240 Salem Road Pickering, Ontario L1X 0J7
$3,899,000
Discover This Stunning Executive Home Nestled On An Expansive Nearly 2-Acre Lot In The Rural Pickering. Surrounded By Mature Trees And Bordered By Picturesque Ravines, This Property Offers Both Tranquility And Privacy. The Residence Features Elegant Architecture And Spacious Interiors, Ideal For Modern Living. Enjoy Breathtaking Views And Serene Outdoor Spaces Perfect For Entertaining Or Relaxation. Inside And Be Greeted By A Beautifully Updated Kitchen, Complete With Granite Countertops, And Stainless Steel Appliances. The Kitchen Also Features A Pantry And A Cozy Breakfast Nook, Making It A Perfect Space For Casual Meals. For More Formal Dining Occasions, Enjoy The Separate Dining Room, Or Relax In The Grand Living Room With Fireplace That Adds Warmth And Elegance To The Space. The Sunroom Invites You To Unwind While Soaking In Serene Views Of The Expansive Grounds. Upstairs, You'll Find 4 Generously Sized Bedrooms And 4 En-Suite Bathrooms. 1st Floor A Magnificent Master Bedroom With 6 Piece En-Suite That Provide Ensuring Comfortable Living Spaces For The Entire Family. The Finished Basement Is An Entertainer's Dream, Boasting A Spacious Recreation Room And Movie Theater Room. Outside, The Expansive Back Yard Is a Relaxation And Entertainment, Featuring A Large Sun Deck With A BBQ Area, Additional Features Include 4 Car Garages And A Workshop, Providing Ample Storage And Workspace. **** EXTRAS **** Blt-In Security System & Cameras, Reverse Osmosis Water Filtration System, Home Theatre System, Also Include The 6 Home Theatre Chairs and Outdoor Tables & Chairs, Cub Cadet Tractor. (id:50886)
Property Details
| MLS® Number | E9390477 |
| Property Type | Single Family |
| Community Name | Rural Pickering |
| Features | Irregular Lot Size |
| ParkingSpaceTotal | 29 |
Building
| BathroomTotal | 7 |
| BedroomsAboveGround | 5 |
| BedroomsBelowGround | 1 |
| BedroomsTotal | 6 |
| Appliances | Water Softener, Water Heater, Water Treatment, Dishwasher, Dryer, Microwave, Refrigerator, Stove, Washer, Window Coverings |
| BasementDevelopment | Finished |
| BasementType | N/a (finished) |
| ConstructionStyleAttachment | Detached |
| CoolingType | Central Air Conditioning |
| ExteriorFinish | Stone, Stucco |
| FireProtection | Security System |
| FireplacePresent | Yes |
| FlooringType | Hardwood, Ceramic |
| FoundationType | Concrete |
| HalfBathTotal | 1 |
| HeatingFuel | Natural Gas |
| HeatingType | Forced Air |
| StoriesTotal | 2 |
| SizeInterior | 4999.958 - 99999.6672 Sqft |
| Type | House |
Parking
| Attached Garage |
Land
| Acreage | No |
| Sewer | Septic System |
| SizeDepth | 393 Ft ,10 In |
| SizeFrontage | 199 Ft ,7 In |
| SizeIrregular | 199.6 X 393.9 Ft ; 1.85 Acres |
| SizeTotalText | 199.6 X 393.9 Ft ; 1.85 Acres|1/2 - 1.99 Acres |
Rooms
| Level | Type | Length | Width | Dimensions |
|---|---|---|---|---|
| Second Level | Bedroom 5 | 4 m | 4.09 m | 4 m x 4.09 m |
| Second Level | Bedroom 2 | 4.36 m | 3.34 m | 4.36 m x 3.34 m |
| Second Level | Bedroom 3 | 3.65 m | 5.82 m | 3.65 m x 5.82 m |
| Second Level | Bedroom 4 | 4.81 m | 5.74 m | 4.81 m x 5.74 m |
| Basement | Bedroom | 3.93 m | 5.44 m | 3.93 m x 5.44 m |
| Basement | Media | 5.16 m | 7.62 m | 5.16 m x 7.62 m |
| Main Level | Kitchen | 5.22 m | 4.36 m | 5.22 m x 4.36 m |
| Main Level | Living Room | 5.93 m | 6.11 m | 5.93 m x 6.11 m |
| Main Level | Family Room | 4.03 m | 5 m | 4.03 m x 5 m |
| Main Level | Dining Room | 4.83 m | 3.87 m | 4.83 m x 3.87 m |
| Main Level | Study | 3.96 m | 14.4 m | 3.96 m x 14.4 m |
| Main Level | Primary Bedroom | 5.14 m | 5.75 m | 5.14 m x 5.75 m |
https://www.realtor.ca/real-estate/27525910/3240-salem-road-pickering-rural-pickering
Interested?
Contact us for more information
Philip Cheng
Salesperson
50 Acadia Ave Suite 120
Markham, Ontario L3R 0B3







