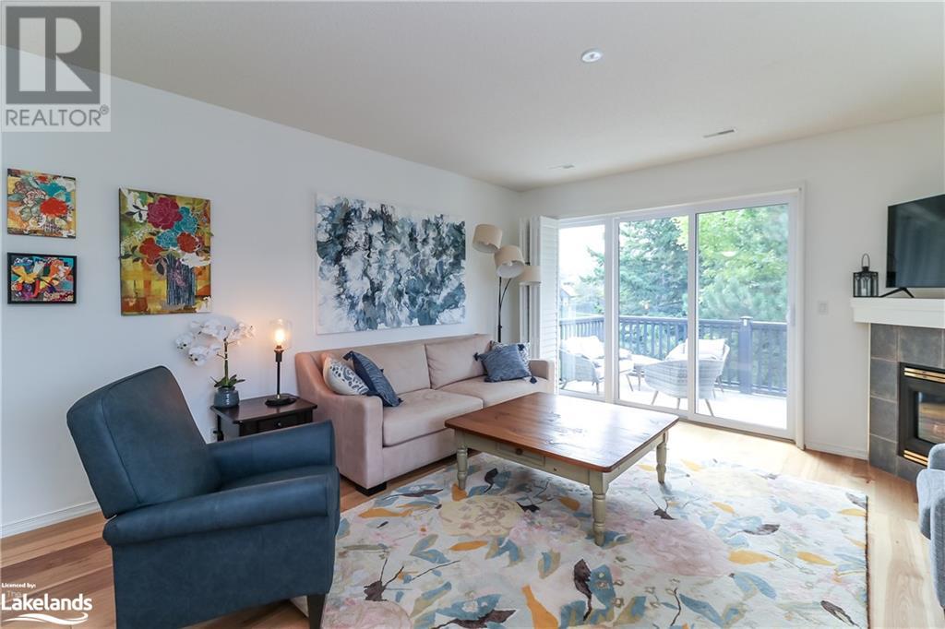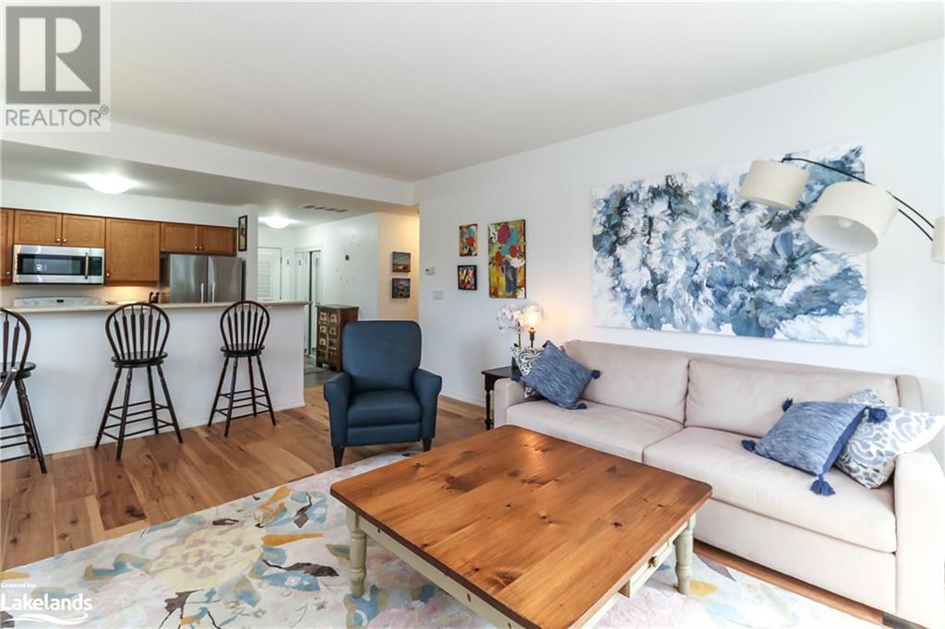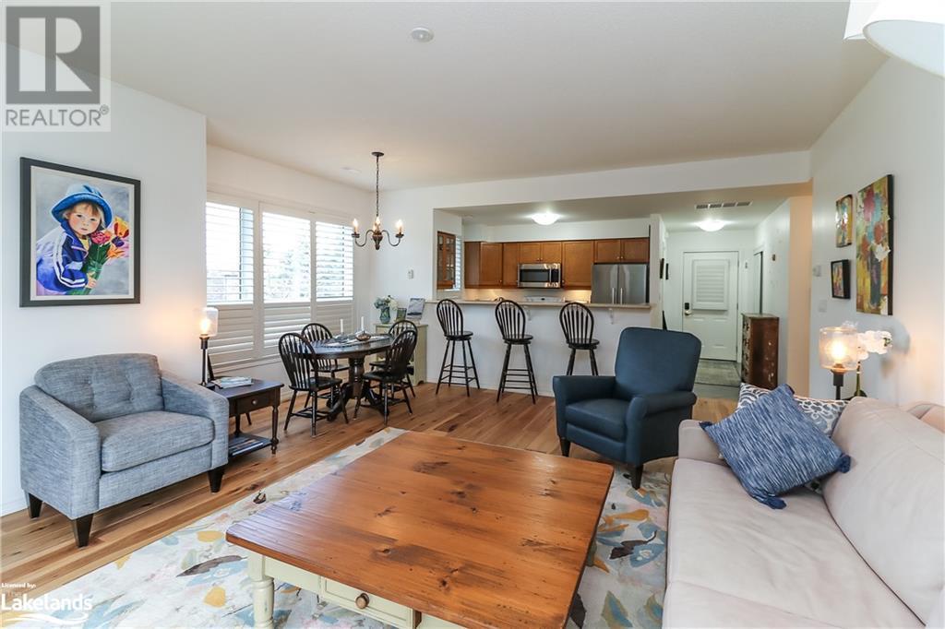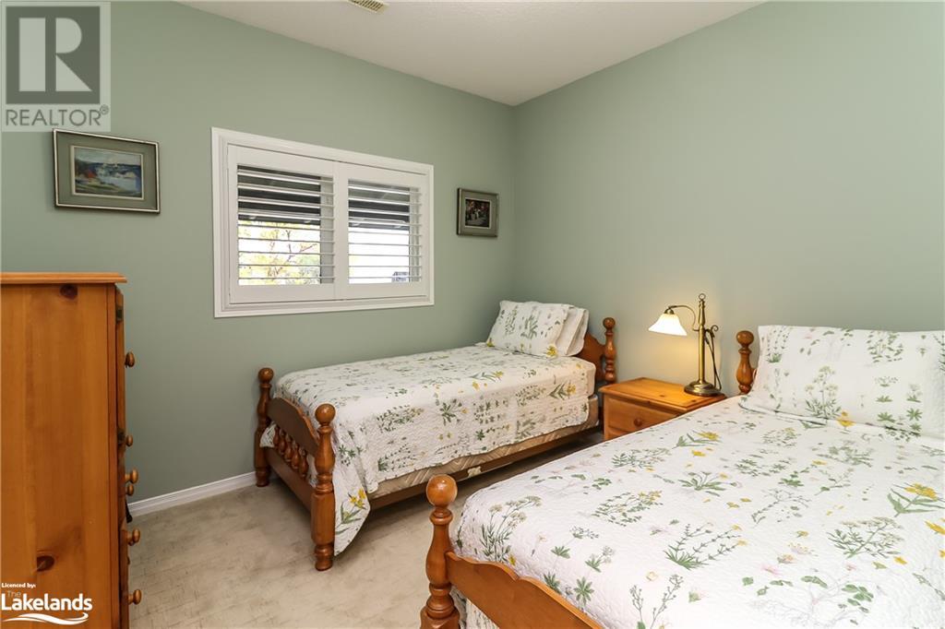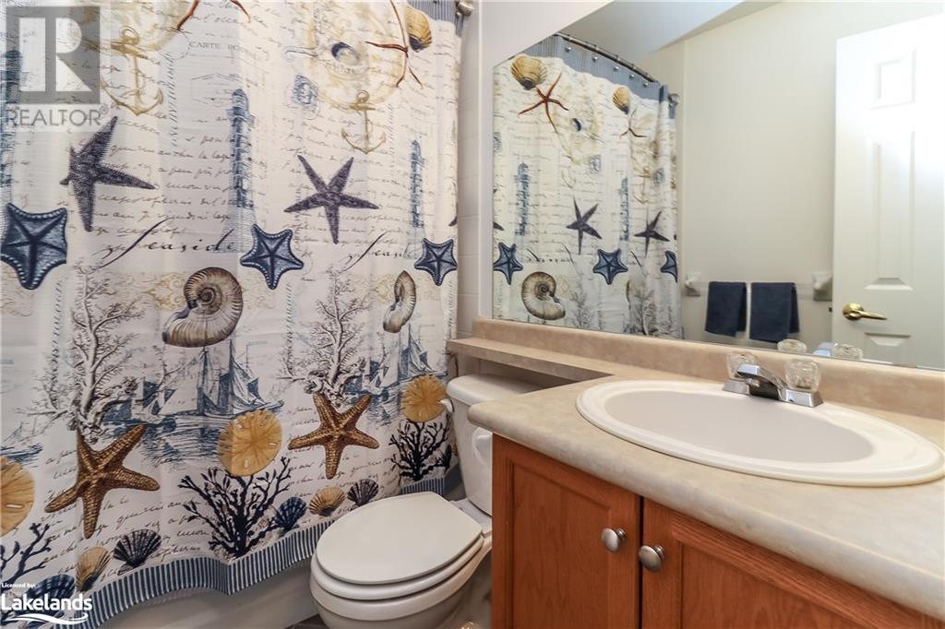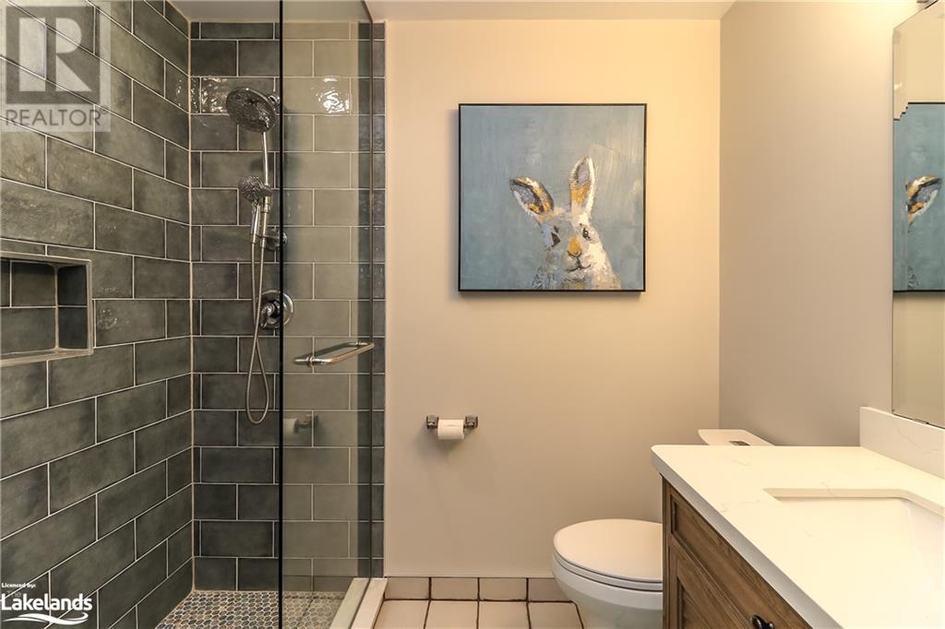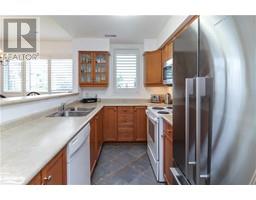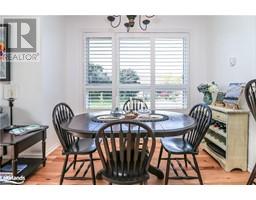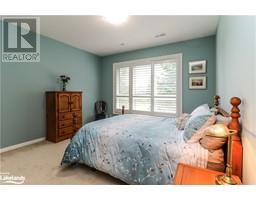685 Johnston Park Avenue Collingwood, Ontario L9Y 5C7
$675,500Maintenance, Insurance, Landscaping, Property Management, Parking
$618.17 Monthly
Maintenance, Insurance, Landscaping, Property Management, Parking
$618.17 MonthlyMOTIVATED SELLER! Immaculate 2 bedroom Schooner model on 2nd floor of a 2 storey building containing only 6 units. Private corner location near pool and tennis courts with good sized balcony backing onto trees with abundance of natural light. This 1045 sq. ft unit has been recently updated to include a renovated Primary Ensuite, engineered hickory flooring in living/dining/hallway, paint, Fisher & Paykel Stainless Steel fridge, newer carpets in bedrooms, California Shutters and more. Forced air heat, central A/C and a gas fireplace to curl up by on cool winter nights. 2 exterior storage lockers outside your front door. Enjoy all the on-site amenities of family friendly Lighthouse Point including 2 outdoor pools, tennis/pickle ball courts, private marina (no slip incl.) and an amazing recreation center w/indoor pool, fitness room, party room, sauna, hot tubs & more! Easy to view, book your showing today. (id:50886)
Property Details
| MLS® Number | 40658838 |
| Property Type | Single Family |
| AmenitiesNearBy | Beach, Golf Nearby, Hospital, Marina, Playground, Public Transit, Schools, Shopping, Ski Area |
| CommunicationType | Fiber |
| CommunityFeatures | Quiet Area, Community Centre, School Bus |
| EquipmentType | Water Heater |
| Features | Corner Site, Conservation/green Belt, Balcony, Paved Driveway, Shared Driveway |
| ParkingSpaceTotal | 1 |
| PoolType | Indoor Pool |
| RentalEquipmentType | Water Heater |
| StorageType | Locker |
| Structure | Tennis Court |
| ViewType | No Water View |
| WaterFrontType | Waterfront |
Building
| BathroomTotal | 2 |
| BedroomsAboveGround | 2 |
| BedroomsTotal | 2 |
| Amenities | Exercise Centre, Party Room |
| Appliances | Dishwasher, Dryer, Refrigerator, Stove, Washer, Microwave Built-in, Window Coverings |
| BasementType | None |
| ConstructedDate | 1998 |
| ConstructionMaterial | Wood Frame |
| ConstructionStyleAttachment | Attached |
| CoolingType | Central Air Conditioning |
| ExteriorFinish | Brick, Wood |
| FireProtection | Smoke Detectors |
| FireplacePresent | Yes |
| FireplaceTotal | 1 |
| HeatingType | Forced Air |
| StoriesTotal | 1 |
| SizeInterior | 1032 Sqft |
| Type | Apartment |
| UtilityWater | Municipal Water |
Parking
| Visitor Parking |
Land
| AccessType | Water Access, Road Access, Highway Access |
| Acreage | No |
| LandAmenities | Beach, Golf Nearby, Hospital, Marina, Playground, Public Transit, Schools, Shopping, Ski Area |
| LandscapeFeatures | Lawn Sprinkler, Landscaped |
| Sewer | Municipal Sewage System |
| SizeTotalText | Unknown |
| ZoningDescription | R3-33 |
Rooms
| Level | Type | Length | Width | Dimensions |
|---|---|---|---|---|
| Main Level | Full Bathroom | Measurements not available | ||
| Main Level | 4pc Bathroom | Measurements not available | ||
| Main Level | Laundry Room | 10'4'' x 5'10'' | ||
| Main Level | Primary Bedroom | 12'9'' x 12'6'' | ||
| Main Level | Bedroom | 10'9'' x 10'10'' | ||
| Main Level | Kitchen | 10'4'' x 7'6'' | ||
| Main Level | Living Room/dining Room | 16'0'' x 19'0'' |
Utilities
| Cable | Available |
| Natural Gas | Available |
| Telephone | Available |
https://www.realtor.ca/real-estate/27525889/685-johnston-park-avenue-collingwood
Interested?
Contact us for more information
Sherry Rioux
Broker
243 Hurontario St
Collingwood, Ontario L9Y 2M1













