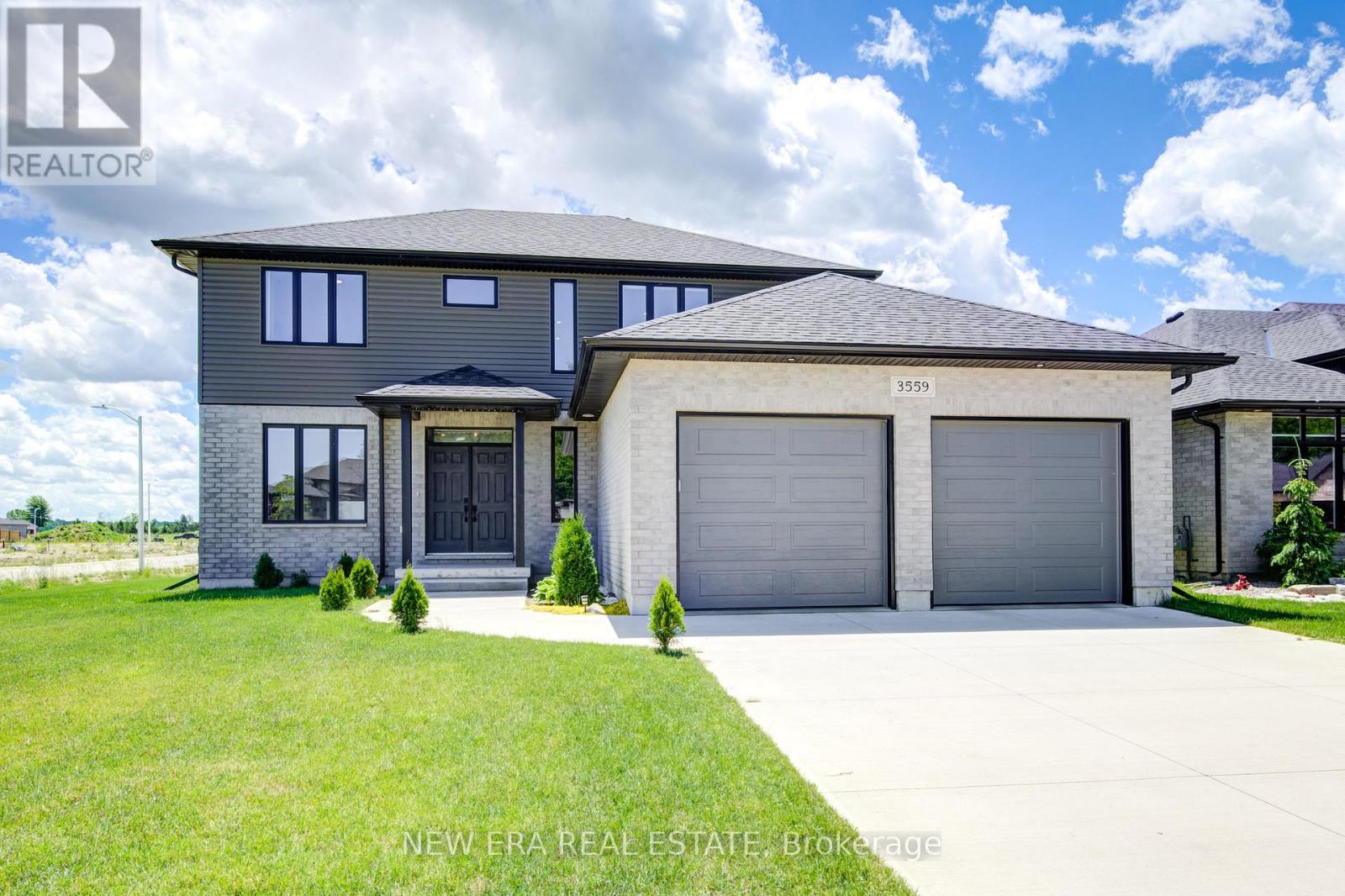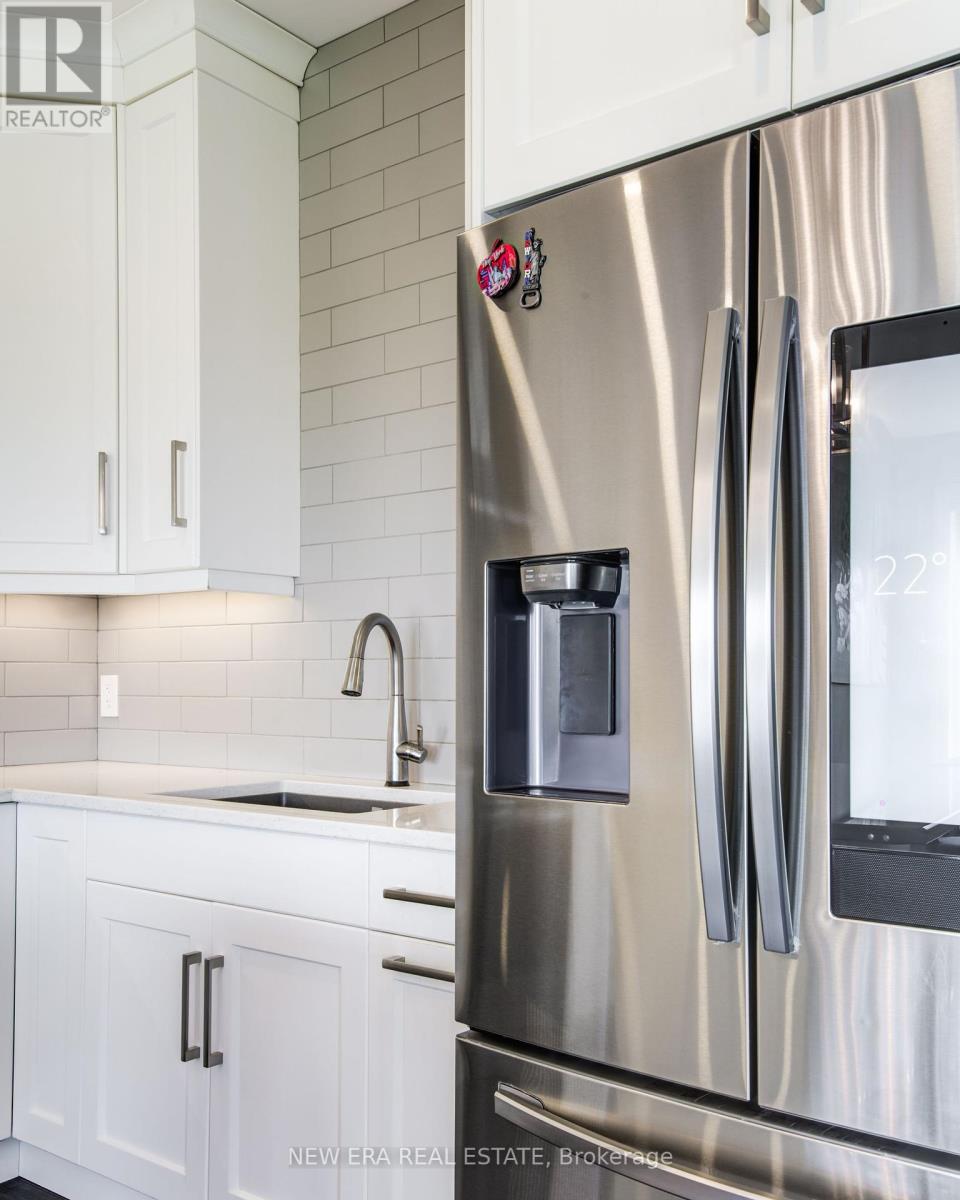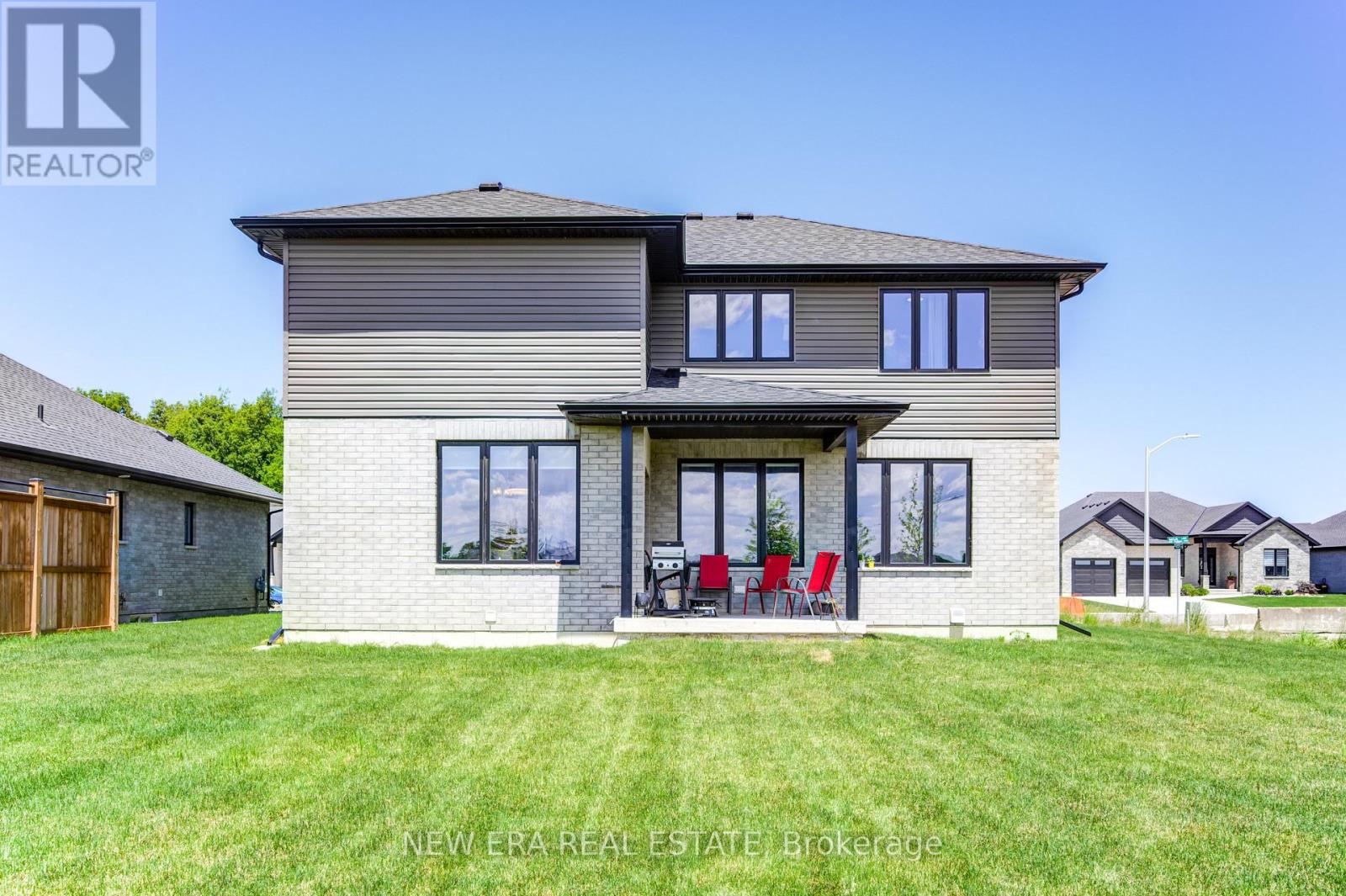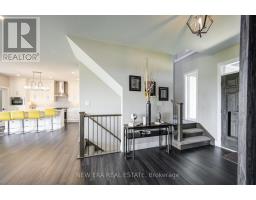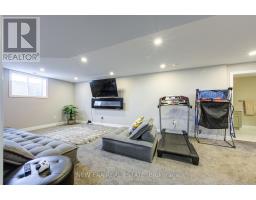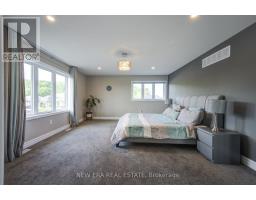3559 Mia Lane Plympton-Wyoming, Ontario N0N 1E0
$819,900
Fantastic 4+2 Beds, 3.5 Baths Corner lot Contemporary home in Errol Woods! With over 2200 Sqft Plus a finished basement, This home offers plenty of storage space and a floor plan that is awesome for entertaining. The Main Floor Features an open Concept Layout with 9ft high Ceilings, Separate bedroom and tons of natural light. The Kitchen features quartz Counter Tops, Stainless SteelAppliances and tiled backsplash. The Upper Level has Three Bedrooms with Shared 3 piece Washroom, anOpen Concept Bright Family Room and a large Primary Bedroom features a separate 4 piece ensuite andWalk In Closet. The lower Level has an generous sized Recreational Room with Two AdditionalBedrooms, Walk In closet, 3 Piece Washroom and Plenty of Storage. This Home is Located in a lovely community with Walking Distance to Nearby Schools, Golf Course and Beach! (id:50886)
Property Details
| MLS® Number | X9419735 |
| Property Type | Single Family |
| Community Name | Plympton Wyoming |
| AmenitiesNearBy | Beach, Park |
| ParkingSpaceTotal | 4 |
Building
| BathroomTotal | 4 |
| BedroomsAboveGround | 4 |
| BedroomsBelowGround | 2 |
| BedroomsTotal | 6 |
| Appliances | Water Heater, Garage Door Opener Remote(s), Dishwasher, Dryer, Microwave, Oven, Refrigerator, Stove, Washer, Window Coverings |
| BasementDevelopment | Finished |
| BasementType | N/a (finished) |
| ConstructionStyleAttachment | Detached |
| CoolingType | Central Air Conditioning |
| ExteriorFinish | Aluminum Siding, Brick |
| FireplacePresent | Yes |
| FlooringType | Vinyl, Carpeted |
| FoundationType | Concrete |
| HalfBathTotal | 1 |
| HeatingFuel | Natural Gas |
| HeatingType | Forced Air |
| StoriesTotal | 2 |
| SizeInterior | 1999.983 - 2499.9795 Sqft |
| Type | House |
| UtilityWater | Municipal Water |
Parking
| Attached Garage |
Land
| Acreage | No |
| LandAmenities | Beach, Park |
| Sewer | Sanitary Sewer |
| SizeDepth | 150 Ft ,1 In |
| SizeFrontage | 70 Ft ,10 In |
| SizeIrregular | 70.9 X 150.1 Ft |
| SizeTotalText | 70.9 X 150.1 Ft |
Rooms
| Level | Type | Length | Width | Dimensions |
|---|---|---|---|---|
| Second Level | Primary Bedroom | 5.05 m | 4.78 m | 5.05 m x 4.78 m |
| Second Level | Bedroom | 4.05 m | 3.53 m | 4.05 m x 3.53 m |
| Second Level | Bedroom | 3.53 m | 3.08 m | 3.53 m x 3.08 m |
| Second Level | Family Room | 5.05 m | 3.07 m | 5.05 m x 3.07 m |
| Lower Level | Bedroom | 3.96 m | 3.41 m | 3.96 m x 3.41 m |
| Lower Level | Recreational, Games Room | 8.1 m | 4.05 m | 8.1 m x 4.05 m |
| Lower Level | Bedroom | 4.84 m | 3.96 m | 4.84 m x 3.96 m |
| Main Level | Foyer | 3.68 m | 2.16 m | 3.68 m x 2.16 m |
| Main Level | Bedroom | 3.84 m | 3.07 m | 3.84 m x 3.07 m |
| Main Level | Living Room | 6.43 m | 4.02 m | 6.43 m x 4.02 m |
| Main Level | Kitchen | 4.9 m | 4.57 m | 4.9 m x 4.57 m |
| Main Level | Laundry Room | 3.35 m | 3.29 m | 3.35 m x 3.29 m |
Utilities
| Sewer | Installed |
Interested?
Contact us for more information
Nikita Vezina
Salesperson
171 Lakeshore Rd E #14
Mississauga, Ontario L5G 4T9


