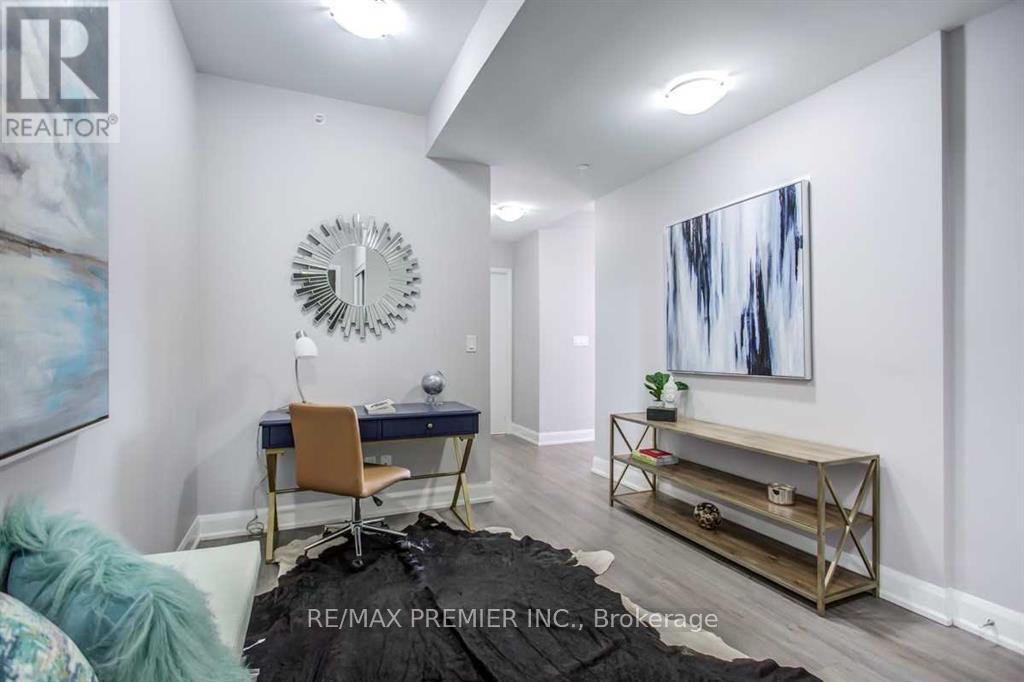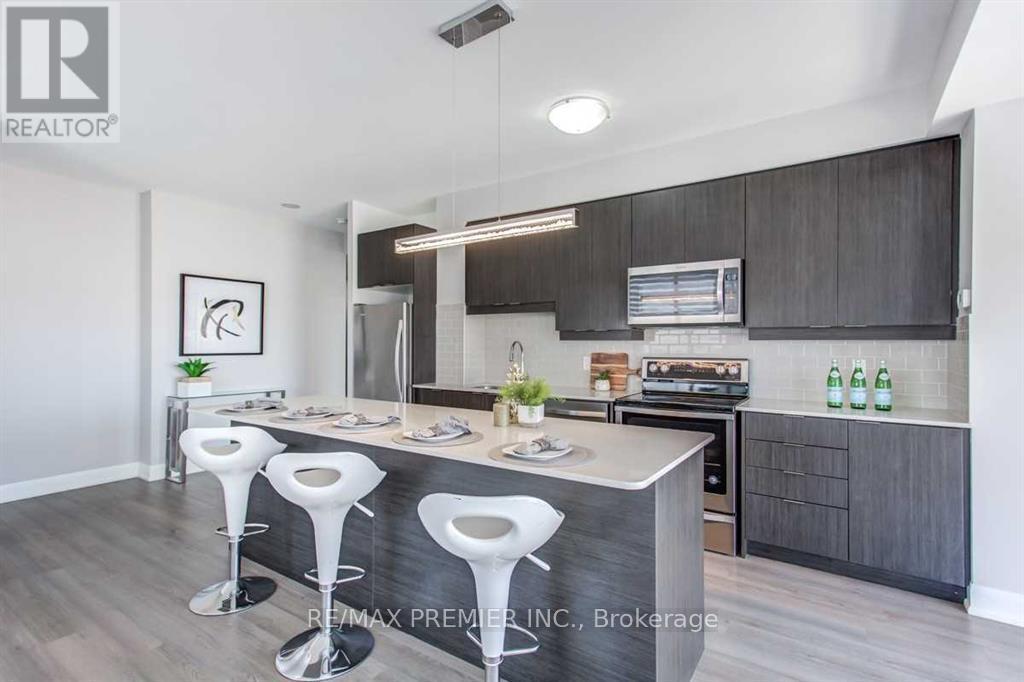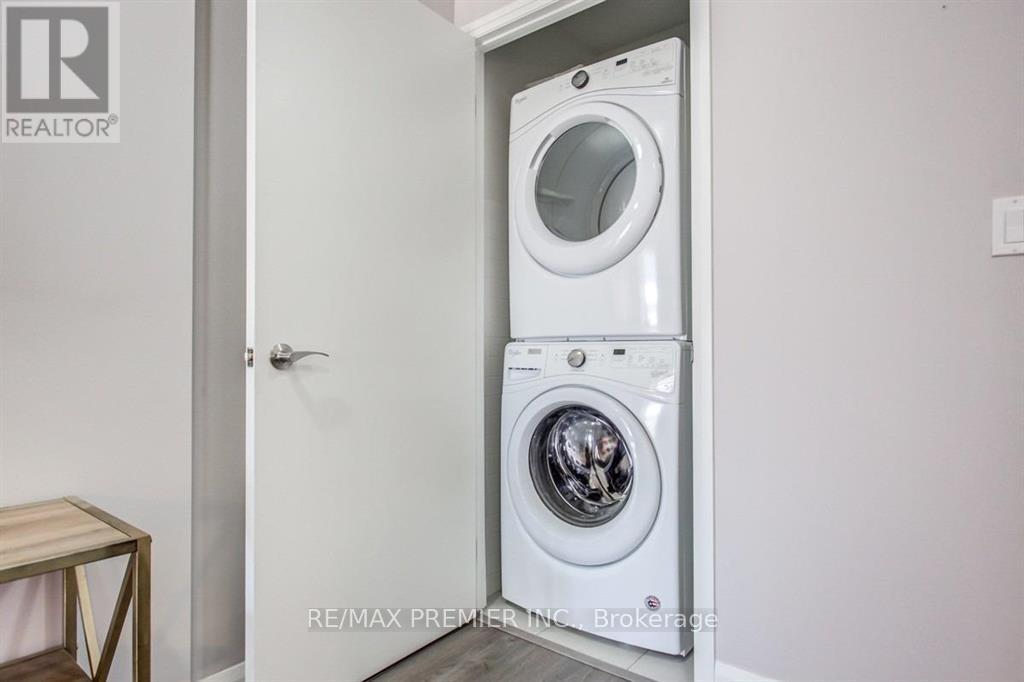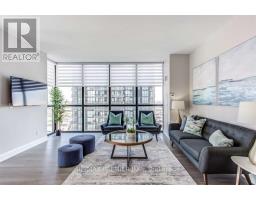2807 - 2910 Highway 7 Vaughan, Ontario L4K 0H8
$3,400 Monthly
Flooded with natural light, this spacious 1,088 sqft corner unit boasts a bright and open-concept layout, featuring two bedrooms and a large foyer. The 9-foot ceilings and floor-to ceiling windows create an airy living and dining space, enhanced by solar-powered blinds for optimal comfort. The kitchen is a chef's dream, with stainless steel appliances, granite countertops, a stylish backsplash, extened cabinetry, and a large centre island with a breakfast bar. The 9-foot ceilings continue throughout the unit, with wood-paneled bedrooms and upgraded modern finishes in the bathrooms. The primary bedroom serves as a serene retreat, offering his-and-hers closets and a bathrooms. The primary bedroom serves a serene retreat, offering his-and hers closets and a bathrooms. The primary bedroom serves as a serene retreat, offering his-and-hers closets and a luxurious 3-piece ensuite. The unit comes with 1.5 parking spaces, perfect for two small cars. Located just a 5-minute walk from the Vaughan subway station, bus terminal, Vaughan Mill Mall and Hwy 400 (id:50886)
Property Details
| MLS® Number | N9387344 |
| Property Type | Single Family |
| Community Name | Concord |
| CommunityFeatures | Pet Restrictions |
| Features | Balcony |
| ParkingSpaceTotal | 1 |
| PoolType | Indoor Pool |
Building
| BathroomTotal | 2 |
| BedroomsAboveGround | 2 |
| BedroomsTotal | 2 |
| Amenities | Security/concierge, Exercise Centre |
| Appliances | Dishwasher, Dryer, Microwave, Refrigerator, Stove, Washer |
| BasementFeatures | Apartment In Basement |
| BasementType | N/a |
| CoolingType | Central Air Conditioning |
| ExteriorFinish | Steel |
| FlooringType | Laminate |
| HeatingFuel | Natural Gas |
| HeatingType | Forced Air |
| SizeInterior | 999.992 - 1198.9898 Sqft |
| Type | Apartment |
Parking
| Underground |
Land
| Acreage | No |
Rooms
| Level | Type | Length | Width | Dimensions |
|---|---|---|---|---|
| Flat | Foyer | 3.09 m | 3.04 m | 3.09 m x 3.04 m |
| Flat | Living Room | 5.82 m | 3.87 m | 5.82 m x 3.87 m |
| Flat | Kitchen | 6.93 m | 3.12 m | 6.93 m x 3.12 m |
| Flat | Eating Area | 6.93 m | 3.12 m | 6.93 m x 3.12 m |
| Flat | Dining Room | 3.5 m | 3.12 m | 3.5 m x 3.12 m |
| Flat | Primary Bedroom | 5.1 m | 3.25 m | 5.1 m x 3.25 m |
| Flat | Bedroom 2 | 4.61 m | 3.1 m | 4.61 m x 3.1 m |
https://www.realtor.ca/real-estate/27517329/2807-2910-highway-7-vaughan-concord-concord
Interested?
Contact us for more information
Florica Floreanu
Broker
9100 Jane St Bldg L #77
Vaughan, Ontario L4K 0A4









































