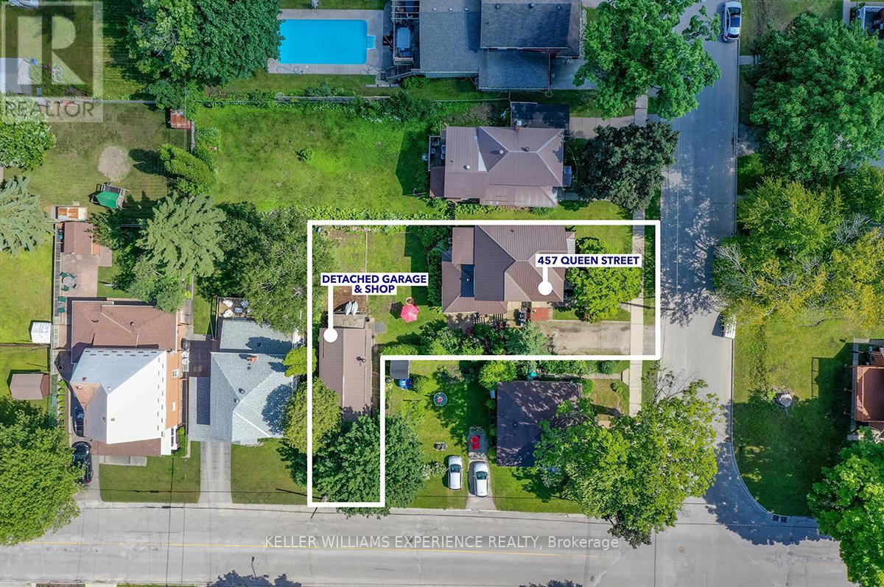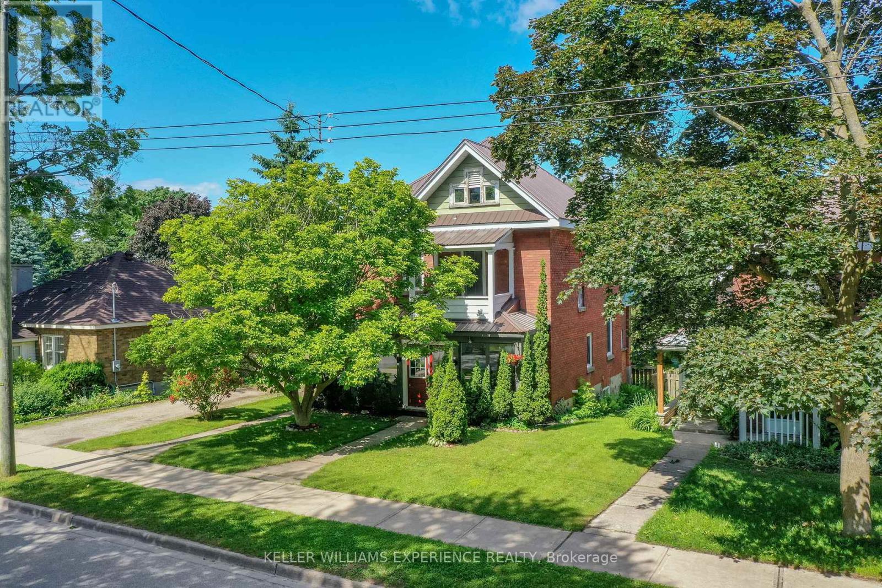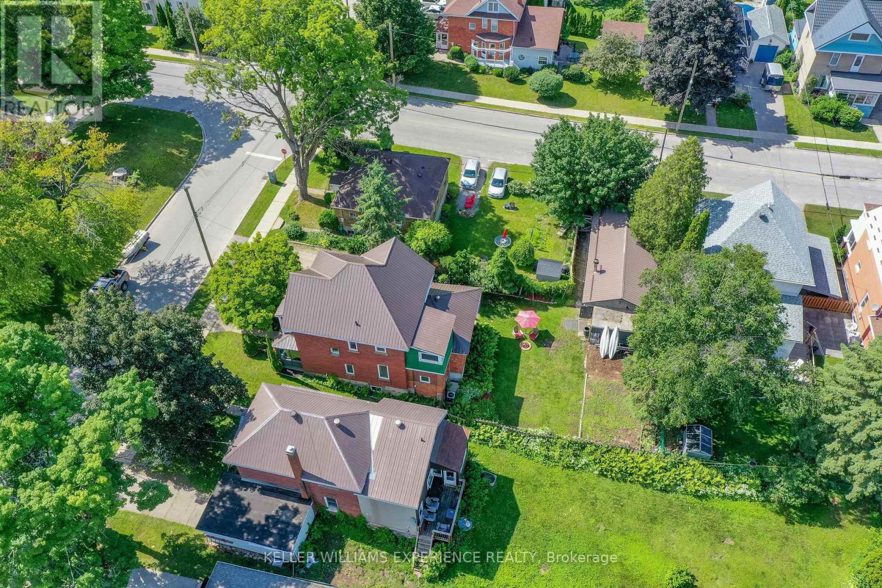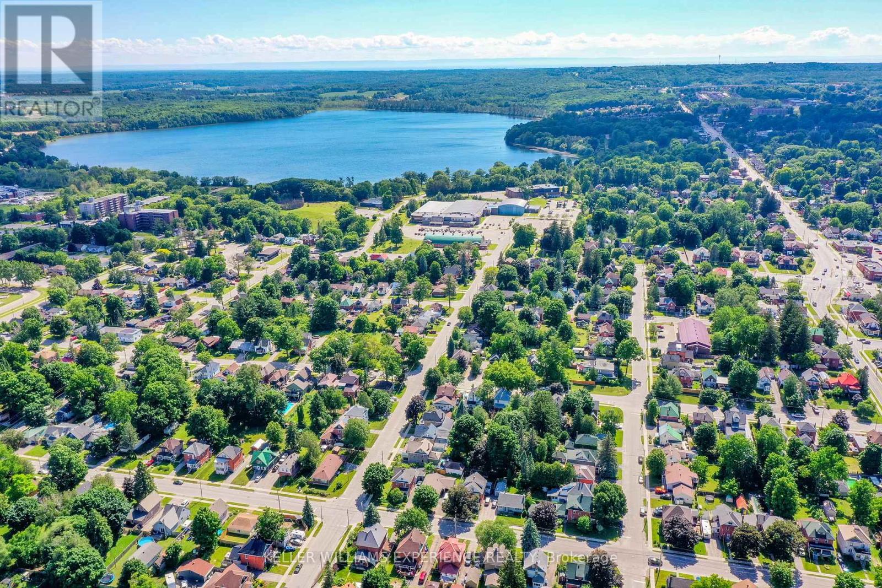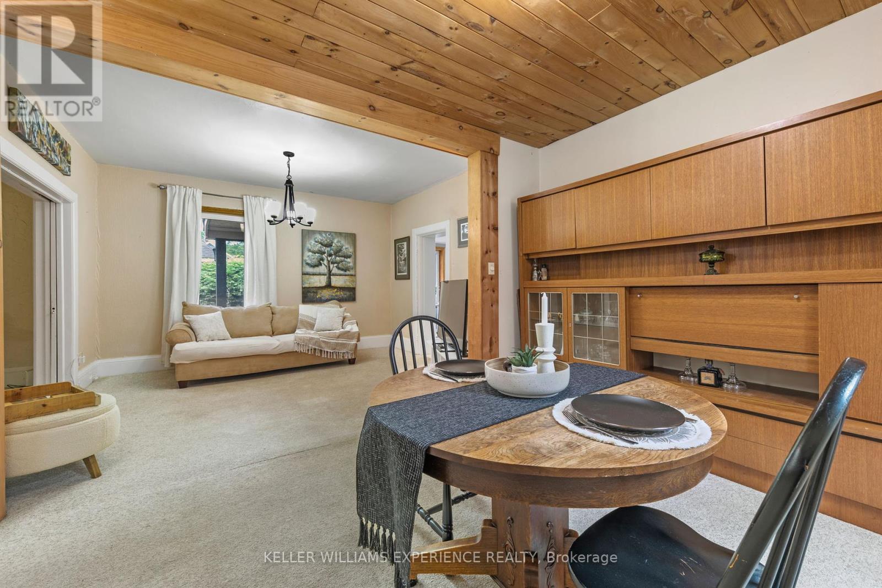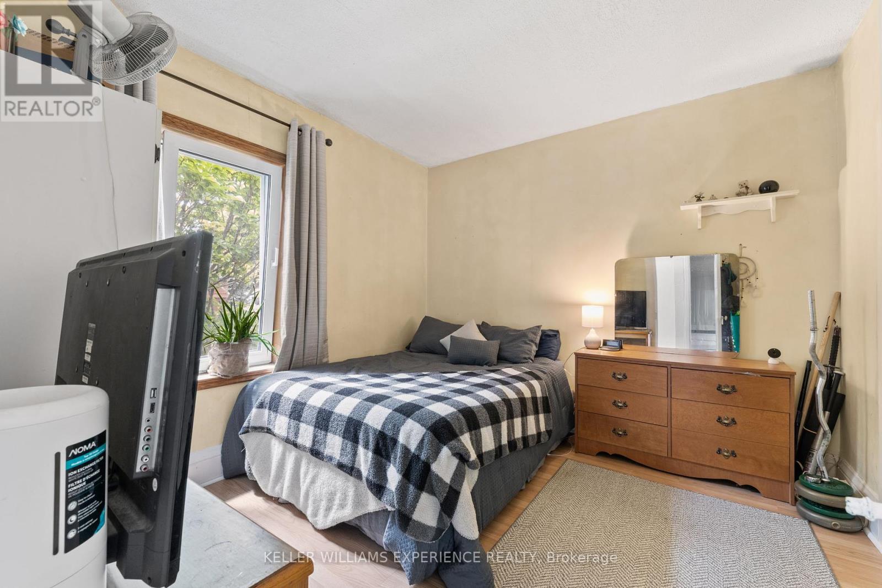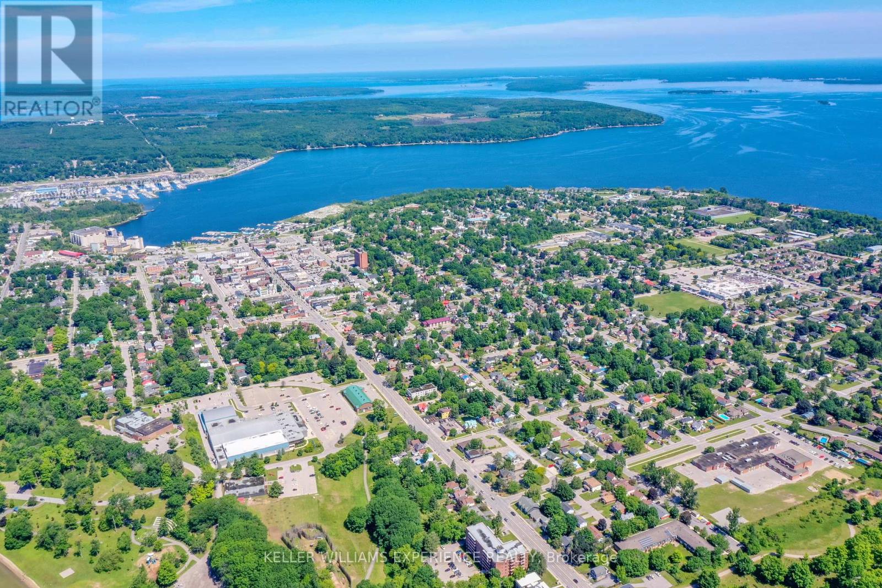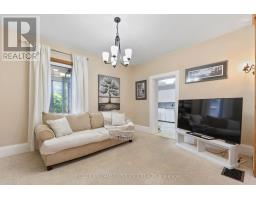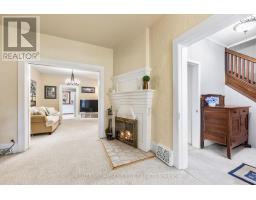457 Queen Street Midland, Ontario L4R 3J3
$549,900
Discover the timeless elegance of this charming century home nestled in the heart of Midland. Boasting original character and vintage charm, including stunning stained glass windows. With 3 bedrooms, 2 bathrooms, and the potential to finish the attic for bonus space, this home is perfect for families. The main floor features a functional layout, providing ample space for all your needs. Take advantage of the unique opportunity this oversized lot offers - nearly the equivalent of two lots for the price of one. With dual driveways and frontage on both Queen St and Ellen St, the property also includes a detached, heated, and insulated garage with its own driveway on Ellen St, offering exceptional versatility. Surround yourself with beautiful, mature gardens that create a serene and private retreat. Situated within walking distance to all amenities and Georgian Bay, this home is also close to schools, Little Lake Park, and the Rec Centre/Arena. (id:50886)
Property Details
| MLS® Number | S10409705 |
| Property Type | Single Family |
| Community Name | Midland |
| AmenitiesNearBy | Beach, Hospital, Marina |
| CommunityFeatures | Community Centre |
| EquipmentType | Water Heater - Gas |
| Features | Irregular Lot Size |
| ParkingSpaceTotal | 7 |
| RentalEquipmentType | Water Heater - Gas |
| Structure | Porch |
Building
| BathroomTotal | 2 |
| BedroomsAboveGround | 3 |
| BedroomsTotal | 3 |
| Appliances | Dishwasher, Dryer, Refrigerator, Stove, Washer |
| BasementDevelopment | Unfinished |
| BasementType | Partial (unfinished) |
| ConstructionStyleAttachment | Detached |
| CoolingType | Central Air Conditioning |
| ExteriorFinish | Brick |
| FireplacePresent | Yes |
| FoundationType | Stone |
| HeatingFuel | Natural Gas |
| HeatingType | Forced Air |
| StoriesTotal | 2 |
| SizeInterior | 1499.9875 - 1999.983 Sqft |
| Type | House |
| UtilityWater | Municipal Water |
Parking
| Detached Garage |
Land
| Acreage | No |
| FenceType | Fenced Yard |
| LandAmenities | Beach, Hospital, Marina |
| LandscapeFeatures | Landscaped |
| Sewer | Sanitary Sewer |
| SizeDepth | 111 Ft ,10 In |
| SizeFrontage | 50 Ft |
| SizeIrregular | 50 X 111.9 Ft ; 26.99x49.98x84.95x49.98x111.92x99.96 |
| SizeTotalText | 50 X 111.9 Ft ; 26.99x49.98x84.95x49.98x111.92x99.96|under 1/2 Acre |
| SurfaceWater | Lake/pond |
| ZoningDescription | R3 |
Rooms
| Level | Type | Length | Width | Dimensions |
|---|---|---|---|---|
| Second Level | Bedroom | 3.96 m | 3.33 m | 3.96 m x 3.33 m |
| Second Level | Bedroom | 3.33 m | 3.17 m | 3.33 m x 3.17 m |
| Second Level | Bedroom | 3.33 m | 3.02 m | 3.33 m x 3.02 m |
| Second Level | Sunroom | 3.2 m | 2.64 m | 3.2 m x 2.64 m |
| Main Level | Sunroom | 2.18 m | 1.83 m | 2.18 m x 1.83 m |
| Main Level | Kitchen | 4.06 m | 3.4 m | 4.06 m x 3.4 m |
| Main Level | Dining Room | 3.53 m | 3.2 m | 3.53 m x 3.2 m |
| Main Level | Family Room | 4.11 m | 3.48 m | 4.11 m x 3.48 m |
| Main Level | Living Room | 3.73 m | 3.48 m | 3.73 m x 3.48 m |
| Main Level | Laundry Room | 2.31 m | 1.91 m | 2.31 m x 1.91 m |
https://www.realtor.ca/real-estate/27621619/457-queen-street-midland-midland
Interested?
Contact us for more information
Eric Beutler
Salesperson
516 Bryne Drive Unit Ia
Barrie, Ontario L4N 9P6

