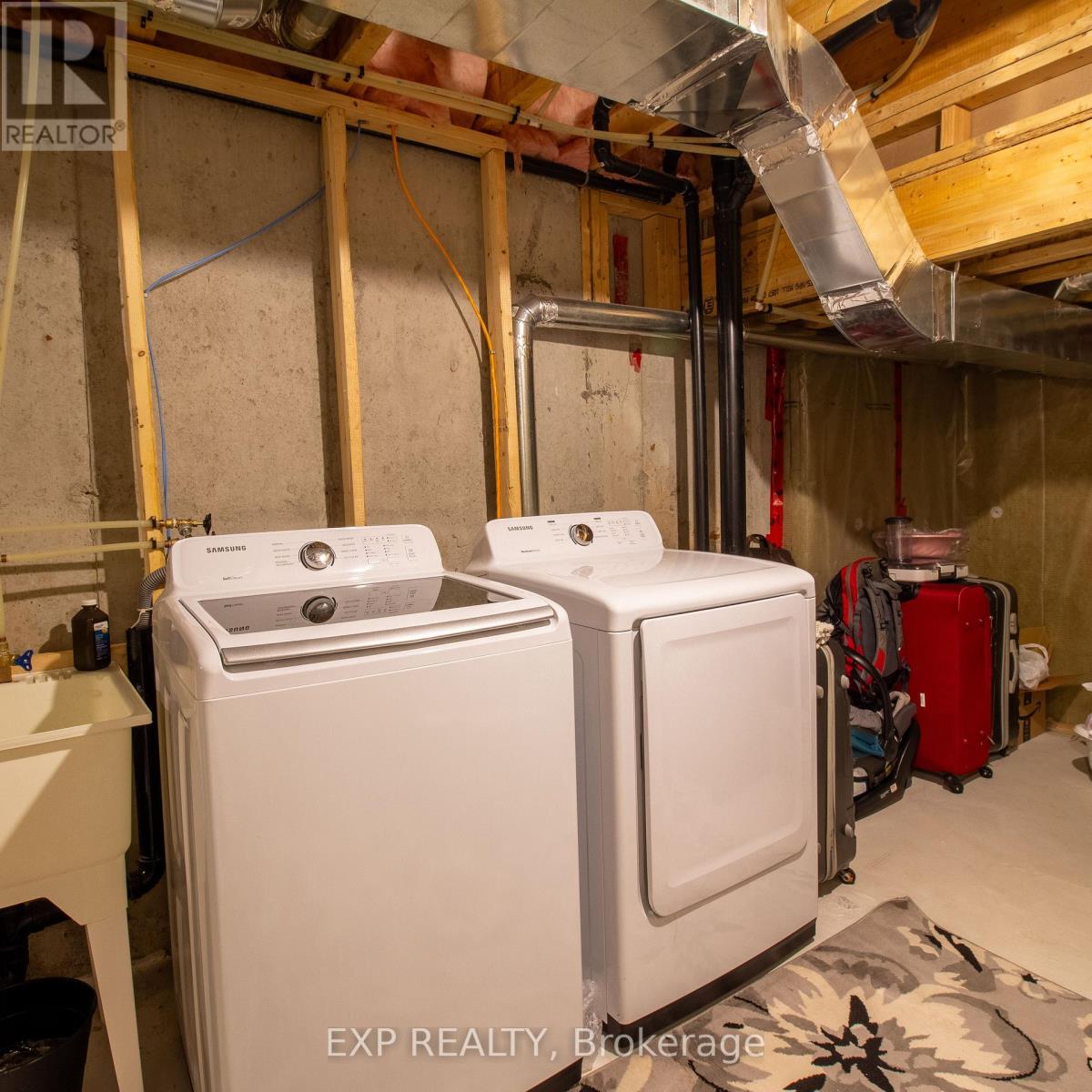231 Bending Way Ottawa, Ontario K2J 6P2
$2,650 Monthly
Welcome to this immaculate Minto premium lot townhouse with no rear neighbors! With 3 bedrooms and 3 bathrooms, it offers nearly 1700 Sq of pristine living space. Featuring a huge finished basement, Fully Interlocked backyard and extended parking, the house has all the upgrades you would need. The main level, with premium flooring, boasts an open-concept design with a spacious dining area, cozy living room, well-appointed kitchen, and convenient powder room. The kitchen showcases sleek cabinetry, stainless steel appliances, and a sizable island. Upstairs, find a roomy primary bedroom with a walk-in closet and luxurious 3-piece ensuite. Two additional bedrooms and a main bathroom complete the second floor. The basement offers a finished family room and ample storage room. Don't miss this stunning home! Available from Dec 15. (id:50886)
Property Details
| MLS® Number | X9390310 |
| Property Type | Single Family |
| Community Name | Nepean |
| Features | In Suite Laundry |
| ParkingSpaceTotal | 3 |
Building
| BathroomTotal | 3 |
| BedroomsAboveGround | 3 |
| BedroomsTotal | 3 |
| Amenities | Fireplace(s) |
| Appliances | Dishwasher, Dryer, Refrigerator, Stove, Washer |
| BasementDevelopment | Finished |
| BasementType | N/a (finished) |
| ConstructionStyleAttachment | Attached |
| CoolingType | Central Air Conditioning |
| ExteriorFinish | Brick, Vinyl Siding |
| FireplacePresent | Yes |
| FoundationType | Poured Concrete |
| HalfBathTotal | 1 |
| HeatingFuel | Natural Gas |
| HeatingType | Forced Air |
| StoriesTotal | 2 |
| Type | Row / Townhouse |
| UtilityWater | Municipal Water |
Parking
| Attached Garage |
Land
| Acreage | No |
| Sewer | Sanitary Sewer |
| SizeDepth | 101 Ft |
| SizeFrontage | 20 Ft ,4 In |
| SizeIrregular | 20.37 X 101.02 Ft |
| SizeTotalText | 20.37 X 101.02 Ft |
Rooms
| Level | Type | Length | Width | Dimensions |
|---|---|---|---|---|
| Second Level | Bedroom | 4.14 m | 5.13 m | 4.14 m x 5.13 m |
| Second Level | Bathroom | 1.8 m | 1.9 m | 1.8 m x 1.9 m |
| Second Level | Bedroom 2 | 3.04 m | 3.04 m | 3.04 m x 3.04 m |
| Second Level | Bathroom | 2 m | 1.9 m | 2 m x 1.9 m |
| Second Level | Bedroom 3 | 2.74 m | 3.2 m | 2.74 m x 3.2 m |
| Basement | Family Room | 4.01 m | 4.87 m | 4.01 m x 4.87 m |
| Main Level | Bathroom | 1.4 m | 1.6 m | 1.4 m x 1.6 m |
| Ground Level | Dining Room | 3.04 m | 3.04 m | 3.04 m x 3.04 m |
| Ground Level | Living Room | 3.25 m | 5.13 m | 3.25 m x 5.13 m |
| Ground Level | Kitchen | 2.54 m | 3.91 m | 2.54 m x 3.91 m |
https://www.realtor.ca/real-estate/27525437/231-bending-way-ottawa-nepean-nepean
Interested?
Contact us for more information
Rao Tanmay Rao Tanmay
Salesperson
4711 Yonge St 10th Flr, 106430
Toronto, Ontario M2N 6K8





















































