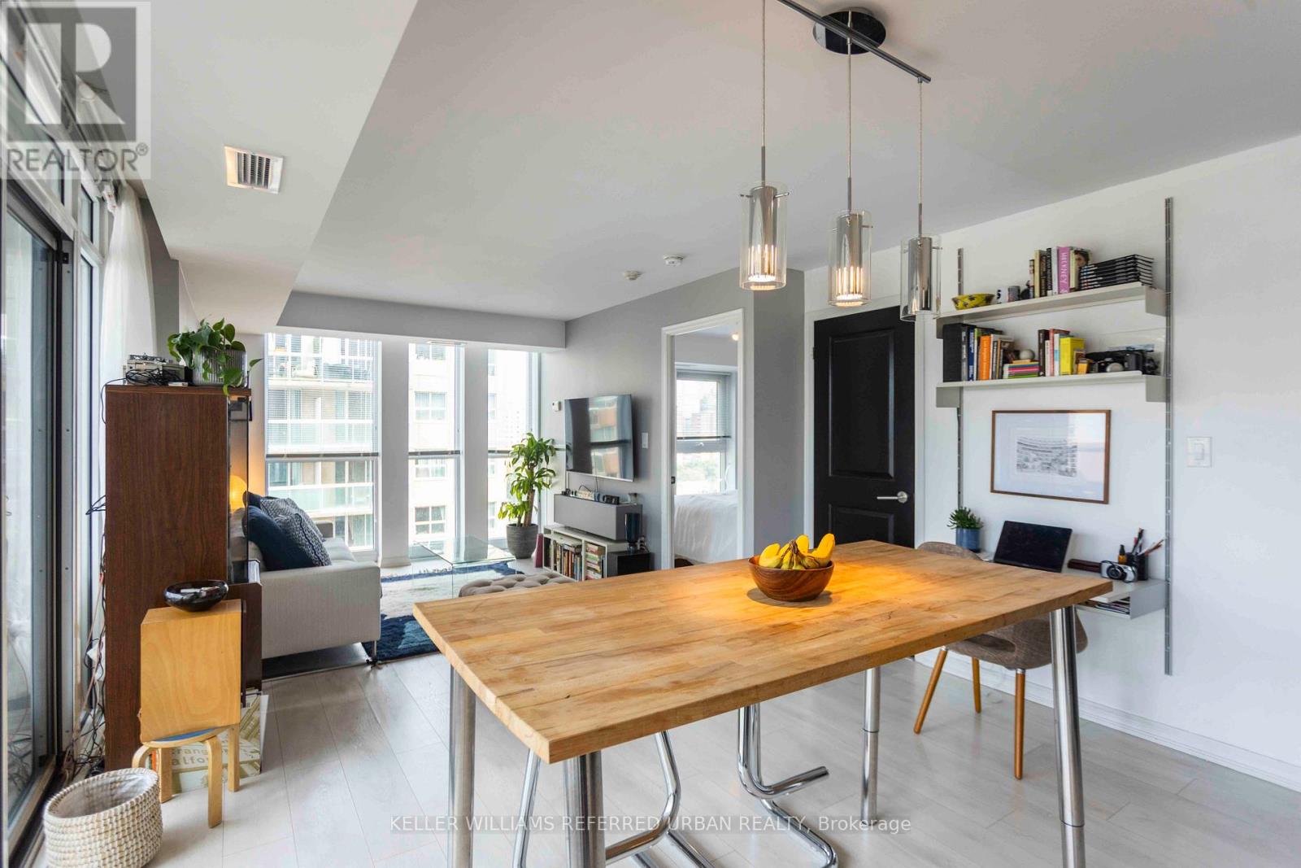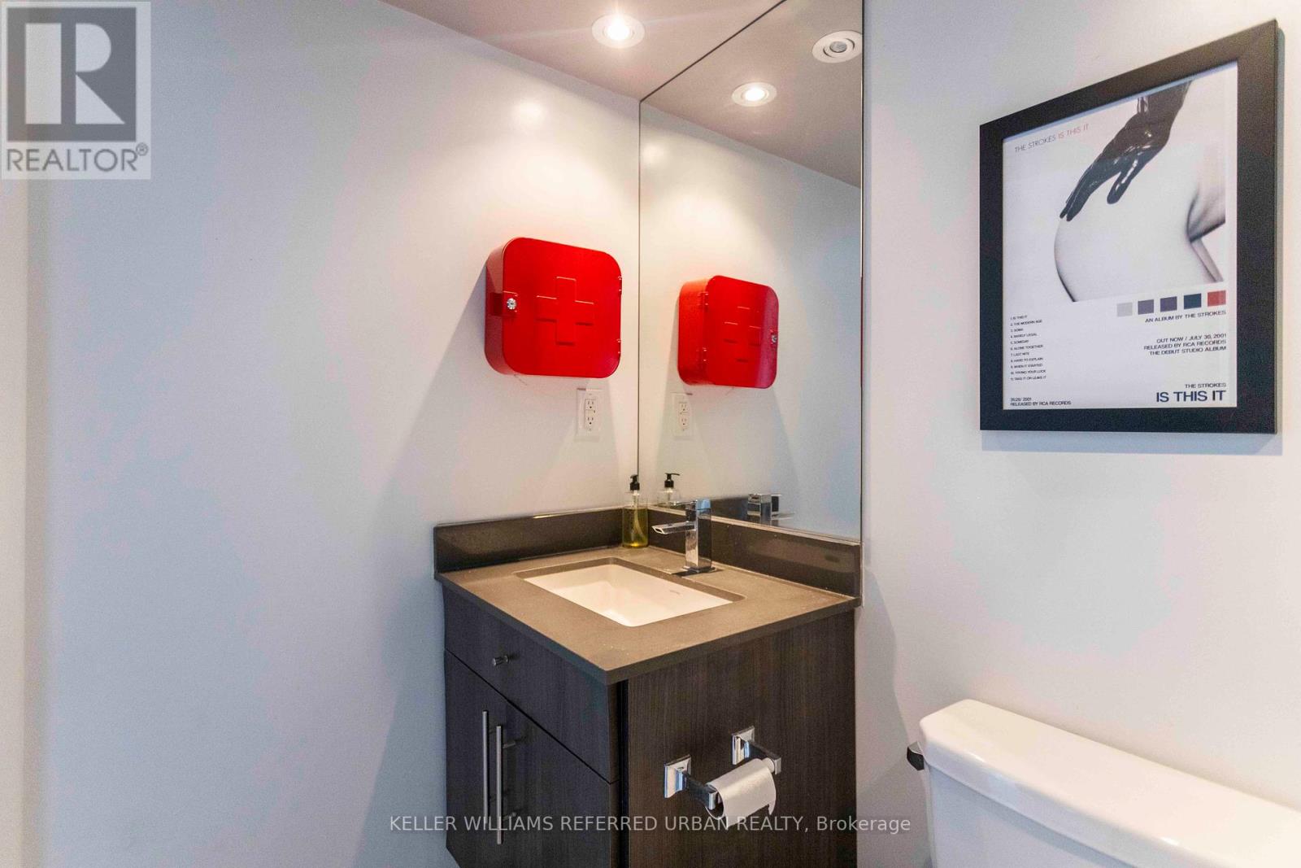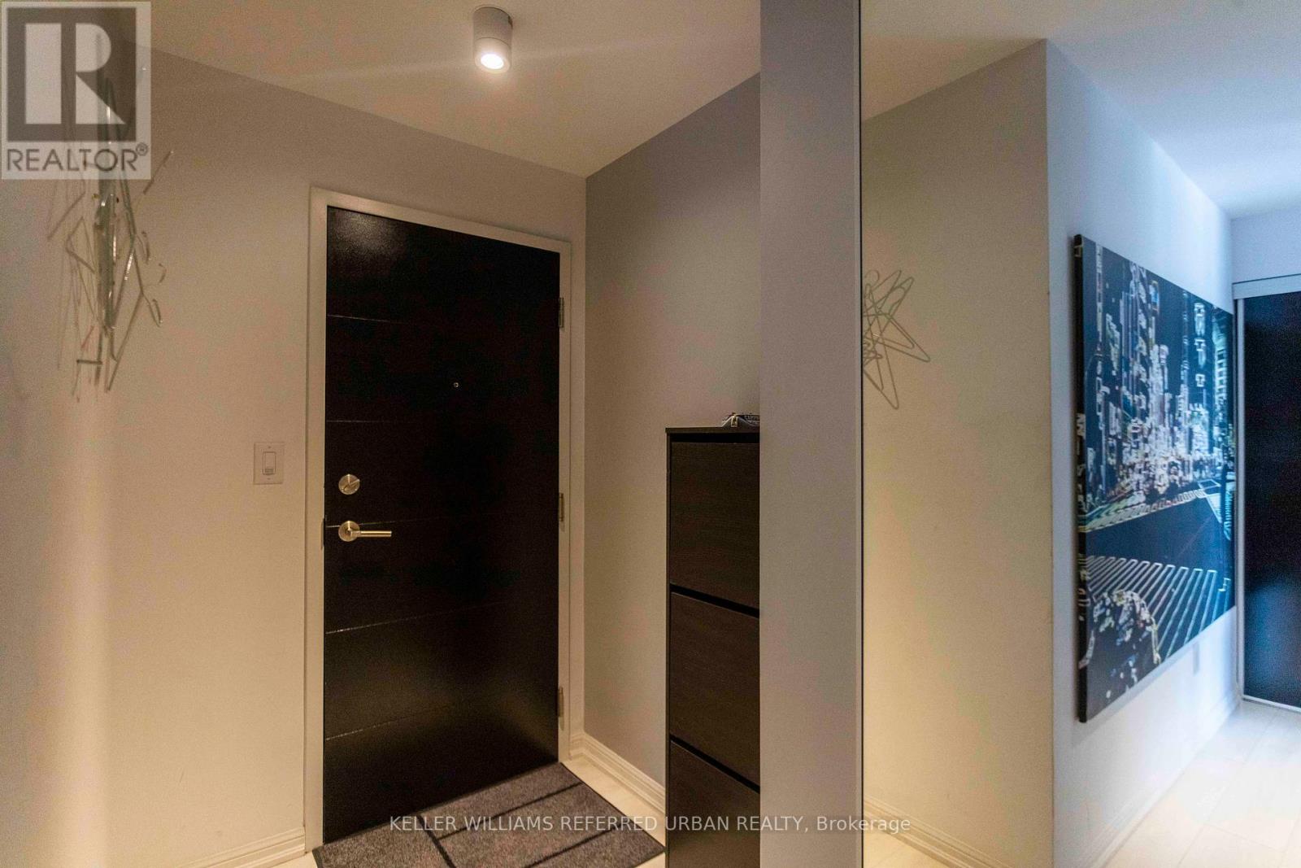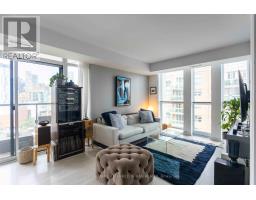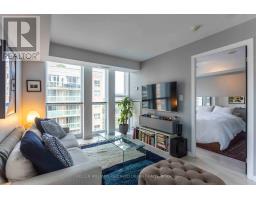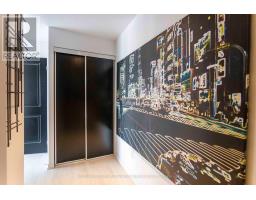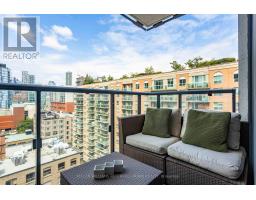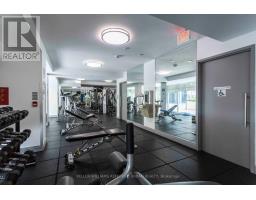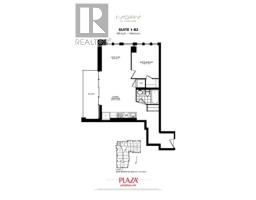1612 - 400 Adelaide Street E Toronto, Ontario M5A 4S3
$2,400 Monthly
This Sleek And Modern Partially Furnished 1 Bedroom Corner Suite Offers A Spectacular Highly Functional Layout With No Wasted Space! This Fantastic Space Exemplifies Bright And Airy Open Concept Living Boasting Gorgeous Kitchen With Full-Size Stainless Appliances, Floor-To-Ceiling Windows, Upgraded Spa-Like Bath Featuring Glass Shower, Generous Sized Master With Walk-In Closet, And Well-Laid Out Living, Dining, And Kitchen Space Complete With Walk-Out To Balcony That Boasts Sweeping Unobstructed Views Of The City And Surrounding Skyline. One The Best 1 Bedroom Floor Plans In The Building This Suite Is An Entertainers Delight That Offers A Luxury Living Experience Ideally Geared Towards A Young Professional. This Building Features Excellent Amenities Including Large Gym, Rooftop Terrace And Gardens Complete With Communal BBQ Space, 24 Hour Concierge And More! Ideally Situated And Centrally Located! Enjoy Prime Downtown Location With TTC, Shops, Restaurants, & Retail At Door! **** EXTRAS **** Unit Comes Partially Furnished! Steps To St. Lawrence Market, Harbour front, George Brown, Parks, & Biking Trails With Easy Access To The DVP & Gardiner Expressway. 504 King Street Car Only Steps Away! 650 Sq Feet + 80 Sq Foot Balcony. (id:50886)
Property Details
| MLS® Number | C9398844 |
| Property Type | Single Family |
| Community Name | Moss Park |
| AmenitiesNearBy | Hospital, Park, Place Of Worship, Public Transit |
| CommunityFeatures | Pet Restrictions |
| Features | Balcony, Carpet Free |
| ViewType | View |
Building
| BathroomTotal | 1 |
| BedroomsAboveGround | 1 |
| BedroomsTotal | 1 |
| Amenities | Security/concierge, Exercise Centre, Party Room, Visitor Parking, Storage - Locker |
| Appliances | Cooktop, Dishwasher, Dryer, Microwave, Refrigerator, Stove, Washer, Whirlpool |
| CoolingType | Central Air Conditioning |
| ExteriorFinish | Concrete |
| FlooringType | Laminate |
| HeatingFuel | Natural Gas |
| HeatingType | Forced Air |
| SizeInterior | 599.9954 - 698.9943 Sqft |
| Type | Apartment |
Parking
| Underground |
Land
| Acreage | No |
| LandAmenities | Hospital, Park, Place Of Worship, Public Transit |
Rooms
| Level | Type | Length | Width | Dimensions |
|---|---|---|---|---|
| Flat | Living Room | 3.65 m | 3.06 m | 3.65 m x 3.06 m |
| Flat | Dining Room | 4.1 m | 3.9 m | 4.1 m x 3.9 m |
| Flat | Kitchen | 4.1 m | 3.9 m | 4.1 m x 3.9 m |
| Flat | Primary Bedroom | 3.49 m | 2.82 m | 3.49 m x 2.82 m |
https://www.realtor.ca/real-estate/27547340/1612-400-adelaide-street-e-toronto-moss-park-moss-park
Interested?
Contact us for more information
Steve Baird
Salesperson
156 Duncan Mill Rd Unit 1
Toronto, Ontario M3B 3N2






