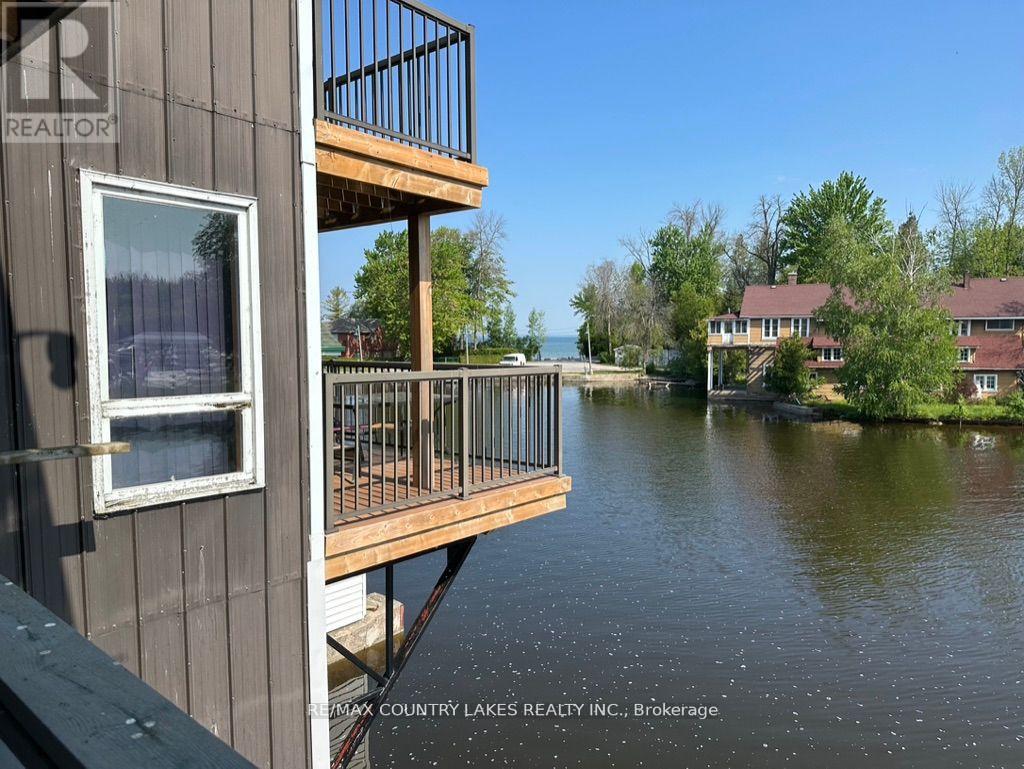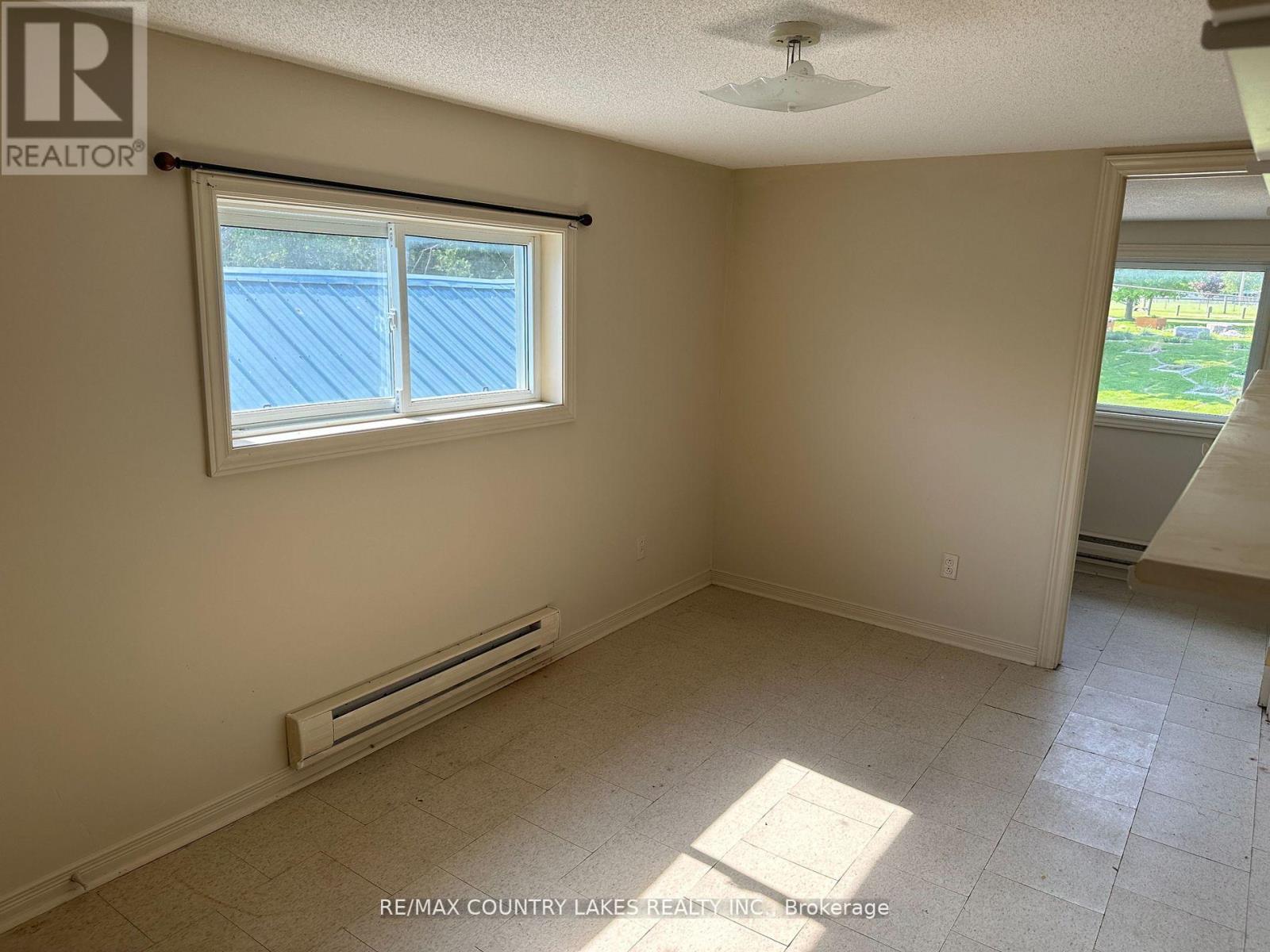66 Harbour Park Crescent Brock, Ontario L0K 1A0
$339,900
Make Your Waterfront Dreams A Reality. This Three Story Boathouse On Leased Land Offers Lake Simcoe Amenities At An Affordable Price. Nestled Between The Public And Private Marinas, The Municipal Boat Launch And The Channel Out To The Lake Itself, This Place Could Make A Perfect Staging Point. Imagine! Full Day Adventures On Simcoe, Or Navigating Up & Down The Trent Severn Waterway! Bring Your Tools And Transform This Place Into What You Have Always Wanted! Above Your Vessel's Berth Two More Floors, Both With Decks Overlooking The Water. The Main Floor Has An Open Concept Where The Kitchen, Dinette, & Living Room Spread Out. There Is Also A Four Piece Bathroom, And A Laundry. Make Ready The Rooms On The Second Floor For You And Your Guests. There Is Even A Little Office Up There. The Public Beach, Splash Pad & Playground Are Also Just Steps Away For Three Seasons Of Fun. And Then In The Winter, Warm Up After You Day Of Ice Fishing! Endless Potential. (id:50886)
Property Details
| MLS® Number | N9390142 |
| Property Type | Single Family |
| Community Name | Beaverton |
| AmenitiesNearBy | Beach, Marina, Park |
| Features | Irregular Lot Size, Waterway, Recreational |
| ParkingSpaceTotal | 1 |
| Structure | Deck, Boathouse, Boathouse |
| WaterFrontType | Waterfront |
Building
| BathroomTotal | 2 |
| BedroomsAboveGround | 3 |
| BedroomsTotal | 3 |
| Appliances | Water Heater, Refrigerator, Stove |
| BasementFeatures | Separate Entrance |
| BasementType | N/a |
| ConstructionStyleAttachment | Detached |
| ExteriorFinish | Steel |
| FoundationType | Wood/piers |
| HalfBathTotal | 1 |
| HeatingFuel | Electric |
| HeatingType | Baseboard Heaters |
| StoriesTotal | 3 |
| SizeInterior | 1099.9909 - 1499.9875 Sqft |
| Type | House |
| UtilityWater | Municipal Water |
Land
| AccessType | Year-round Access, Private Docking |
| Acreage | No |
| LandAmenities | Beach, Marina, Park |
| Sewer | Sanitary Sewer |
| SizeDepth | 58 Ft ,10 In |
| SizeFrontage | 20 Ft ,4 In |
| SizeIrregular | 20.4 X 58.9 Ft ; 60.63 Ft X 20.39 Ft X 58.91 Ft X 21.24ft |
| SizeTotalText | 20.4 X 58.9 Ft ; 60.63 Ft X 20.39 Ft X 58.91 Ft X 21.24ft|under 1/2 Acre |
| ZoningDescription | Other Non Res |
Rooms
| Level | Type | Length | Width | Dimensions |
|---|---|---|---|---|
| Second Level | Bedroom | 4.1 m | 5.2 m | 4.1 m x 5.2 m |
| Second Level | Bedroom 2 | 4 m | 2.6 m | 4 m x 2.6 m |
| Second Level | Bedroom 3 | 3.6 m | 2.5 m | 3.6 m x 2.5 m |
| Second Level | Office | 2.75 m | 1.55 m | 2.75 m x 1.55 m |
| Main Level | Foyer | 2.05 m | 2.3 m | 2.05 m x 2.3 m |
| Main Level | Dining Room | 2.5 m | 2.9 m | 2.5 m x 2.9 m |
| Main Level | Kitchen | 3.35 m | 2.9 m | 3.35 m x 2.9 m |
| Main Level | Laundry Room | 1.75 m | 2.3 m | 1.75 m x 2.3 m |
| Main Level | Living Room | 4.9 m | 5.2 m | 4.9 m x 5.2 m |
Utilities
| Cable | Available |
| Sewer | Installed |
https://www.realtor.ca/real-estate/27524736/66-harbour-park-crescent-brock-beaverton-beaverton
Interested?
Contact us for more information
Karl Loenhart
Salesperson
364 Simcoe St Box 638
Beaverton, Ontario L0K 1A0

































