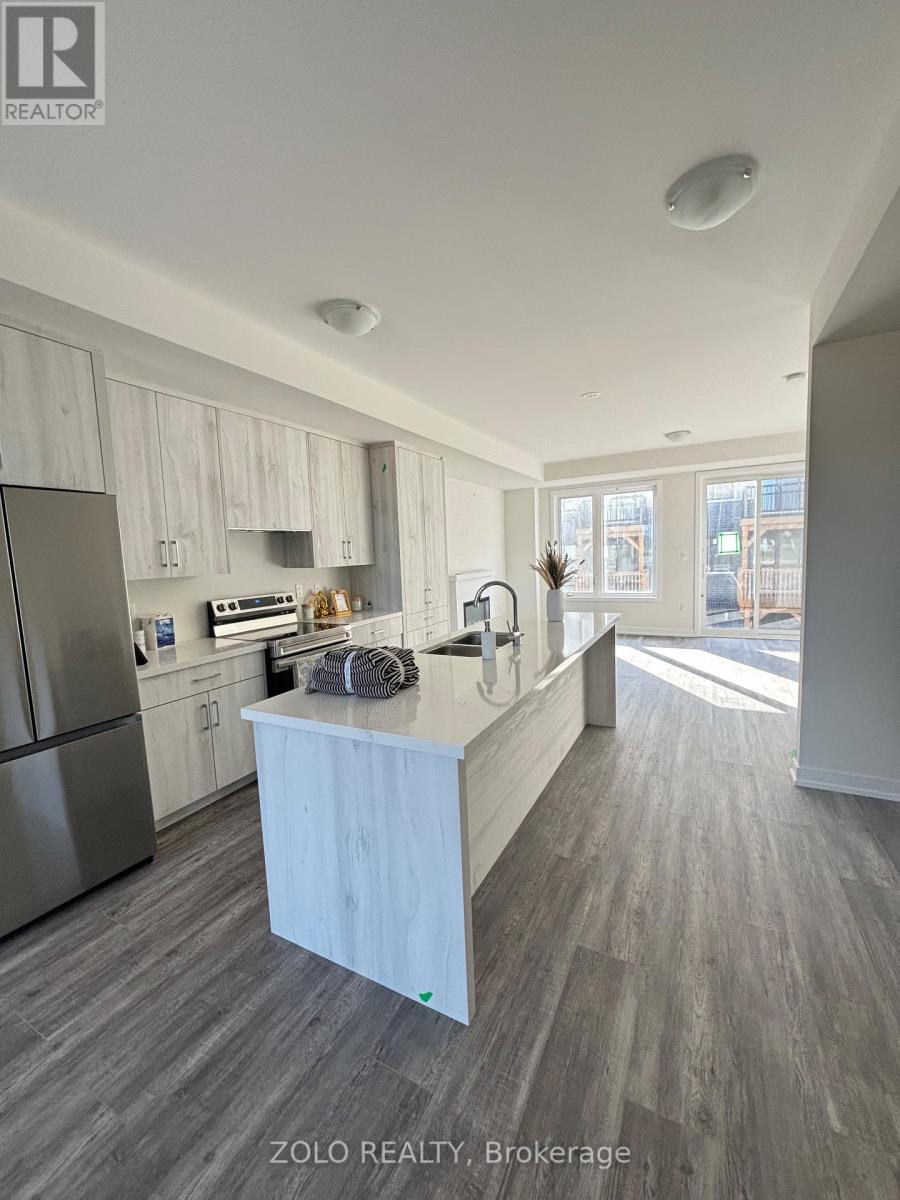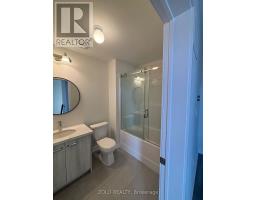4 Bedroom
4 Bathroom
1999.983 - 2499.9795 sqft
Fireplace
Central Air Conditioning
Forced Air
$4,000 Monthly
Check out this amazing new 4-bedroom, 4-bathroom, 3-storey townhouse in Upper Oakville! It's in a prime spot near Trafalgar Memorial Hospital, beautiful parks like Oak Park and Harman Gate Park, and major highways QEW, 403, and 407. You'll love the dining options, proximity to Sheridan College, and shopping centers like Oakville Place. The ground floor has a spacious bedroom with a full washroom, perfect for a nanny or guest room, with a walk out patio, access to the basement & separate entrance. Plus, it's a Smart Home with the Treasure Hill Genius Package for a modern living experience. Stained oak staircase, stainless steel appliances, quartz countertops, and stylish cabinets add elegance to the interior. The propertys elevation is top-notch providing the best views and it also offers privacy as it faces the park! (id:50886)
Property Details
|
MLS® Number
|
W9053381 |
|
Property Type
|
Single Family |
|
Community Name
|
Rural Oakville |
|
ParkingSpaceTotal
|
2 |
Building
|
BathroomTotal
|
4 |
|
BedroomsAboveGround
|
4 |
|
BedroomsTotal
|
4 |
|
Appliances
|
Dishwasher, Dryer, Refrigerator, Washer |
|
BasementDevelopment
|
Unfinished |
|
BasementType
|
N/a (unfinished) |
|
ConstructionStyleAttachment
|
Attached |
|
CoolingType
|
Central Air Conditioning |
|
ExteriorFinish
|
Stucco, Brick |
|
FireplacePresent
|
Yes |
|
FireplaceTotal
|
1 |
|
FoundationType
|
Concrete |
|
HalfBathTotal
|
1 |
|
HeatingFuel
|
Electric |
|
HeatingType
|
Forced Air |
|
StoriesTotal
|
3 |
|
SizeInterior
|
1999.983 - 2499.9795 Sqft |
|
Type
|
Row / Townhouse |
|
UtilityWater
|
Municipal Water |
Parking
Land
|
Acreage
|
No |
|
Sewer
|
Septic System |
Rooms
| Level |
Type |
Length |
Width |
Dimensions |
|
Second Level |
Primary Bedroom |
3.6 m |
3.84 m |
3.6 m x 3.84 m |
|
Second Level |
Bedroom 2 |
2.47 m |
3.35 m |
2.47 m x 3.35 m |
|
Second Level |
Bedroom 3 |
3.35 m |
3 m |
3.35 m x 3 m |
|
Main Level |
Great Room |
5.6 m |
3.81 m |
5.6 m x 3.81 m |
|
Main Level |
Dining Room |
3.41 m |
4.23 m |
3.41 m x 4.23 m |
|
Main Level |
Kitchen |
4.5 m |
4.26 m |
4.5 m x 4.26 m |
|
Ground Level |
Bedroom |
5.48 m |
4.29 m |
5.48 m x 4.29 m |
Utilities
|
Cable
|
Available |
|
Sewer
|
Installed |
https://www.realtor.ca/real-estate/27211480/1349-shevchenko-boulevard-oakville-rural-oakville

























