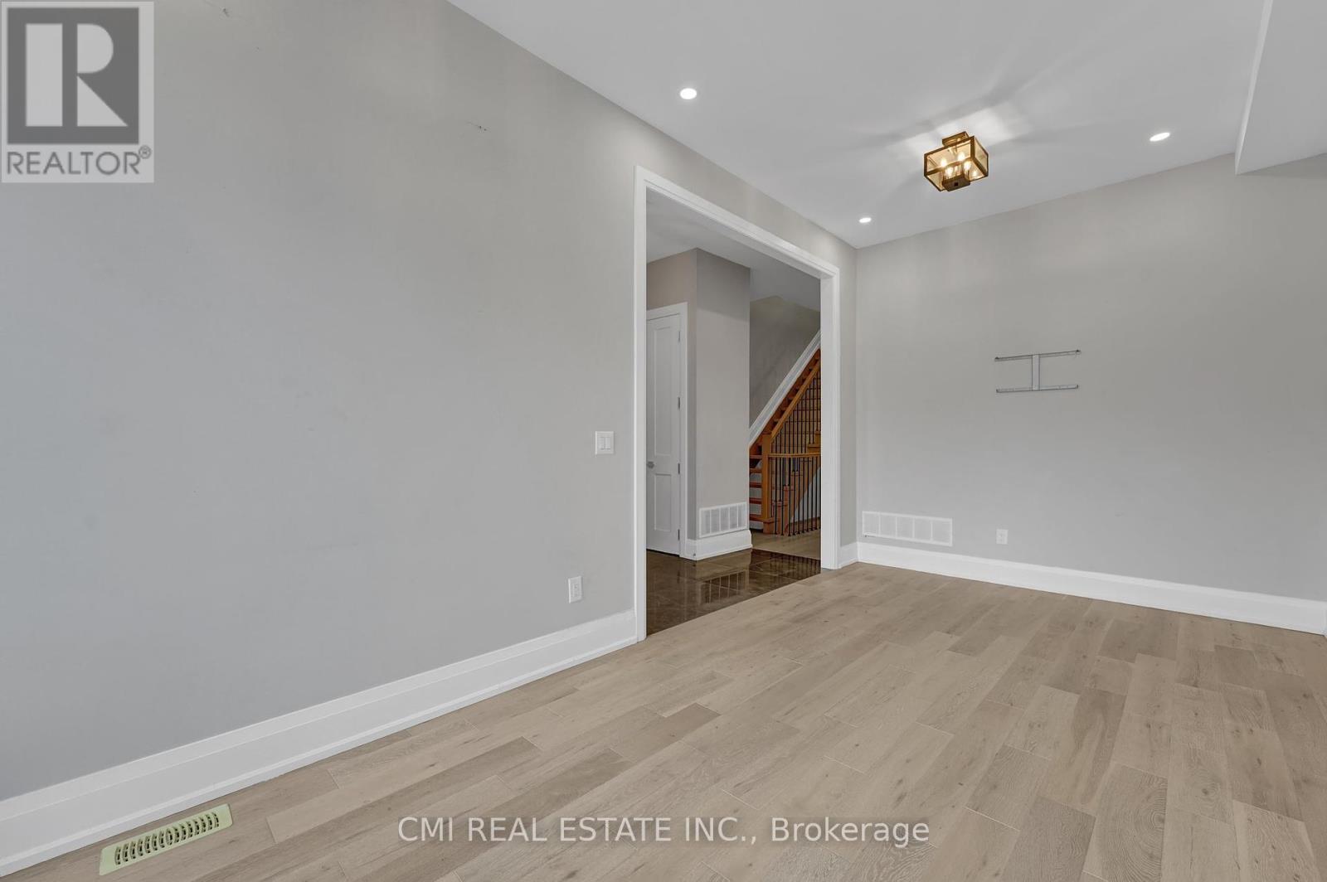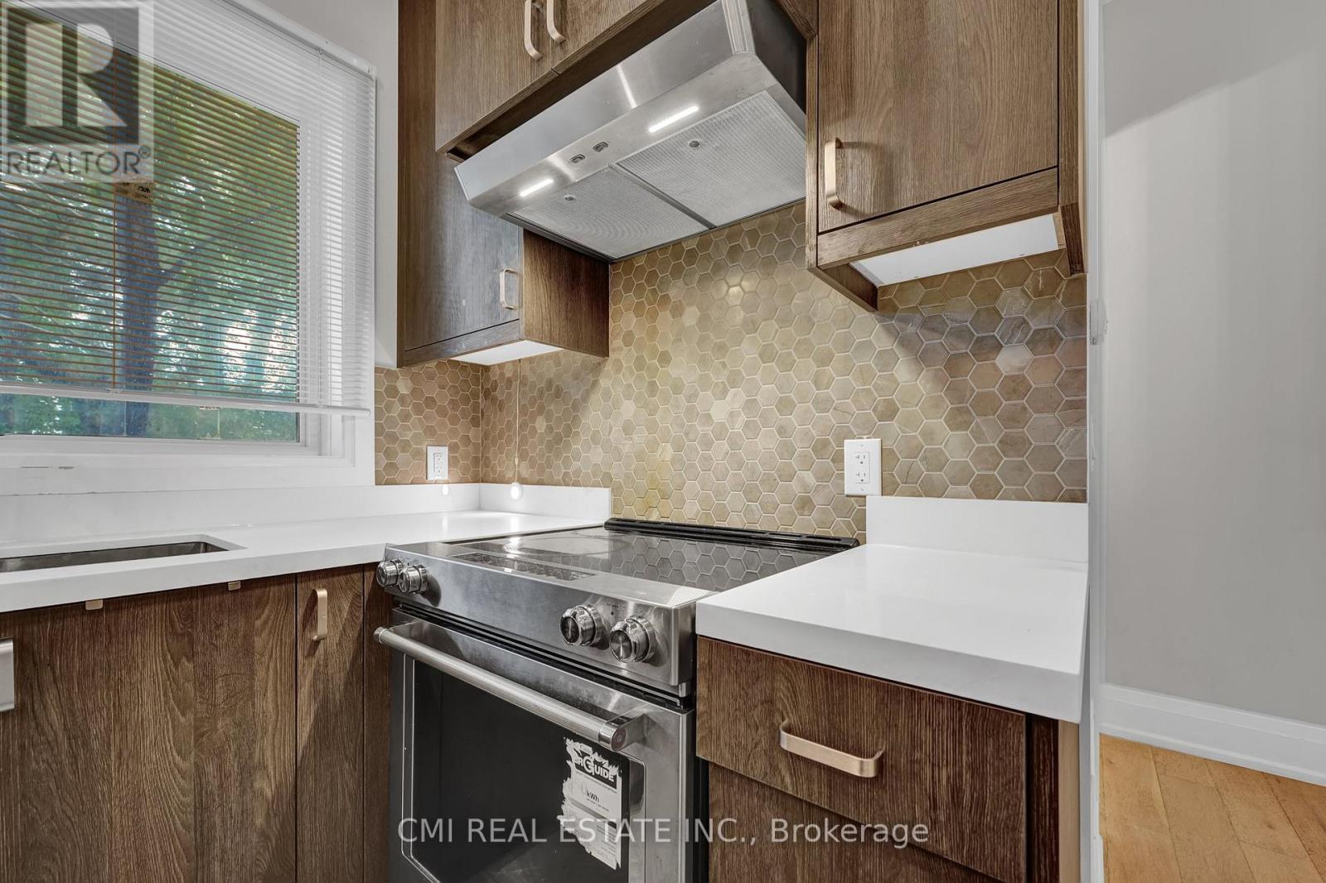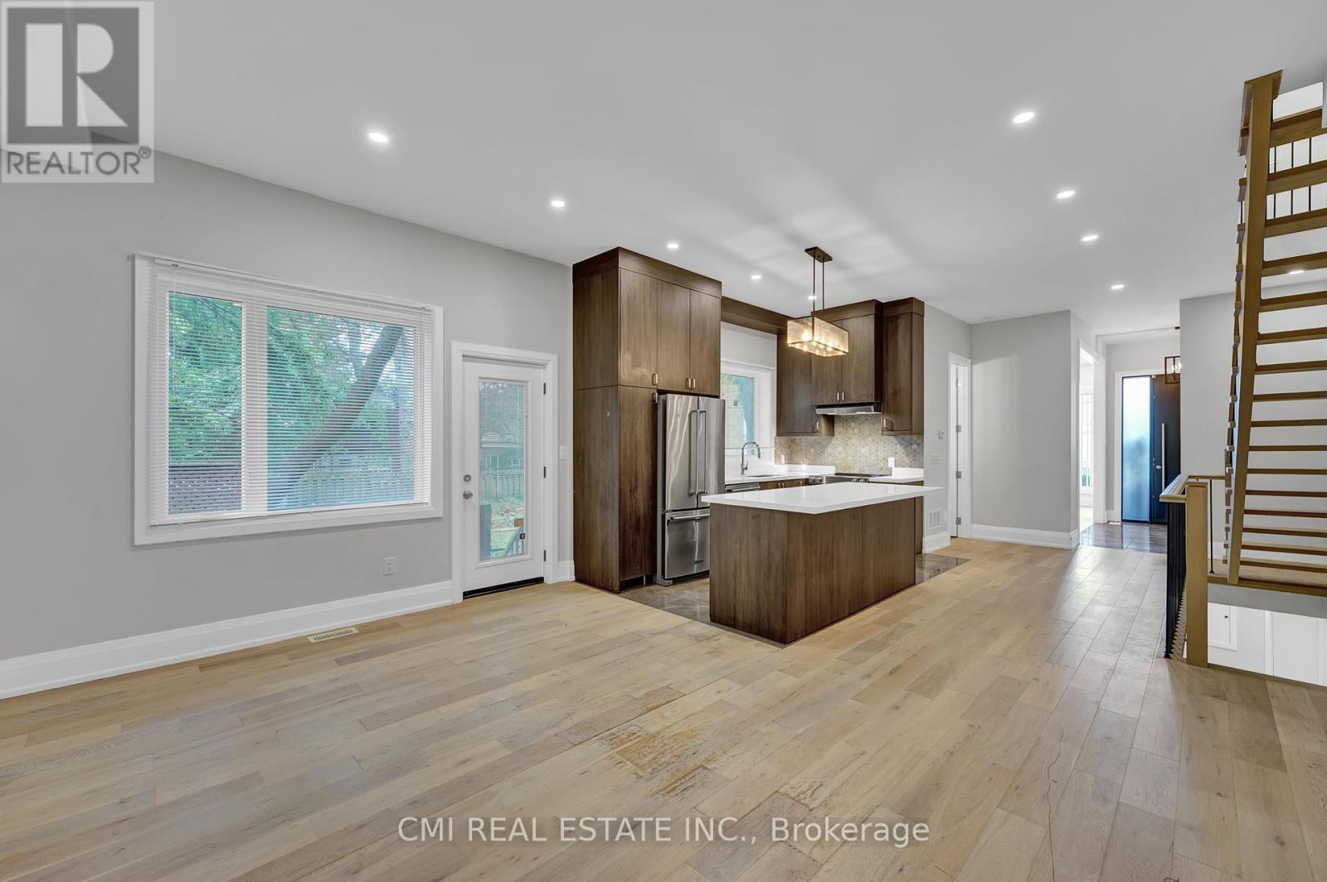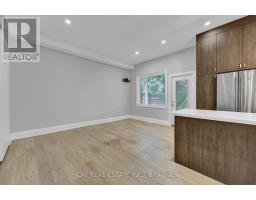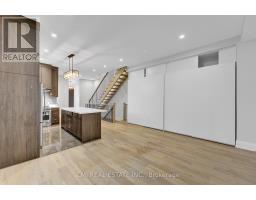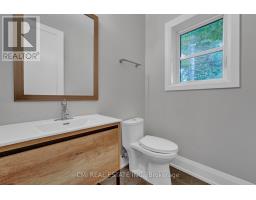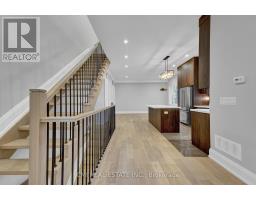75 Kenilworth Avenue Toronto, Ontario M4L 3S4
$2,499,000
PRIME LOCATION! In the heart of THE BEACHES, presenting a charming contemporary 2-storey detached less than 5-yr old w/ exquisite modern timeless finishes offering 3+1bed, 5 bath approx 2000sqft of luxury living space situated on a 25X115ft lot. *Live steps to top rated schools, parks, Woodbine Beach, beach clubs, boardwalk, Major Hwys, & public Transit* Mins to downtown Toronto! Enjoy private interlock driveway & garage parking. Venture up the front stairs to the roof-top gazebo & deck in the front yard ideal for summer family entertainment. Front covered porch w/ soaring ceilings. Single swing door entry into the bright foyer presenting 10ft ceilings opening onto the front living comb w/ dining room. *Hardwood flooring & potlights thru-out* Step into the Eat-in Chefs kitchen w/ upgraded tall cabinetry, newer SS appliances, Quartz counters, modern backsplash, & centre breakfast island. Spacious back family room W/O to side yard & deck. Gorgeous riser-less hardwood staircase w/ wrought iron rails leads to 2nd lvl w/ 3-primary suites all w/ ensuite-privileges. Finishes basement w/ one bedroom & one full bathroom perfect for in-laws or guest accommodation. **** EXTRAS **** Do not miss the chance to own this modern detached in the heart of The Beaches one of the most sought-after locations. Book your Private showing now! (id:50886)
Property Details
| MLS® Number | E9389953 |
| Property Type | Single Family |
| Community Name | The Beaches |
| AmenitiesNearBy | Beach, Park, Public Transit, Schools |
| CommunityFeatures | Community Centre |
| Features | Guest Suite |
| ParkingSpaceTotal | 3 |
| Structure | Deck, Patio(s), Porch |
| ViewType | City View |
Building
| BathroomTotal | 5 |
| BedroomsAboveGround | 3 |
| BedroomsBelowGround | 1 |
| BedroomsTotal | 4 |
| Amenities | Canopy |
| Appliances | Water Heater |
| BasementDevelopment | Finished |
| BasementType | N/a (finished) |
| ConstructionStyleAttachment | Detached |
| CoolingType | Central Air Conditioning |
| ExteriorFinish | Stucco |
| FireProtection | Controlled Entry |
| FireplacePresent | Yes |
| FlooringType | Hardwood |
| FoundationType | Concrete |
| HalfBathTotal | 1 |
| HeatingFuel | Natural Gas |
| HeatingType | Forced Air |
| StoriesTotal | 2 |
| SizeInterior | 1499.9875 - 1999.983 Sqft |
| Type | House |
| UtilityWater | Municipal Water |
Parking
| Detached Garage |
Land
| Acreage | No |
| LandAmenities | Beach, Park, Public Transit, Schools |
| LandscapeFeatures | Landscaped |
| Sewer | Sanitary Sewer |
| SizeDepth | 115 Ft |
| SizeFrontage | 25 Ft |
| SizeIrregular | 25 X 115 Ft |
| SizeTotalText | 25 X 115 Ft |
| SurfaceWater | Lake/pond |
| ZoningDescription | R(d0.6) |
Rooms
| Level | Type | Length | Width | Dimensions |
|---|---|---|---|---|
| Second Level | Primary Bedroom | 4.17 m | 4.54 m | 4.17 m x 4.54 m |
| Second Level | Bedroom 2 | 3.2 m | 4.33 m | 3.2 m x 4.33 m |
| Second Level | Bedroom 3 | 4.19 m | 3.11 m | 4.19 m x 3.11 m |
| Basement | Utility Room | 3.04 m | 1.13 m | 3.04 m x 1.13 m |
| Basement | Bedroom | 2.43 m | 4.81 m | 2.43 m x 4.81 m |
| Basement | Recreational, Games Room | 3.05 m | 8.76 m | 3.05 m x 8.76 m |
| Main Level | Family Room | 2.3 m | 3.5 m | 2.3 m x 3.5 m |
| Main Level | Foyer | 2.3 m | 3.17 m | 2.3 m x 3.17 m |
| Main Level | Living Room | 2.87 m | 5.84 m | 2.87 m x 5.84 m |
| Main Level | Dining Room | 2.89 m | 3.7 m | 2.89 m x 3.7 m |
| Main Level | Kitchen | 2.39 m | 3.69 m | 2.39 m x 3.69 m |
https://www.realtor.ca/real-estate/27524138/75-kenilworth-avenue-toronto-the-beaches-the-beaches
Interested?
Contact us for more information
Bryan Justin Jaskolka
Salesperson
2425 Matheson Blvd E 8th Flr
Mississauga, Ontario L4W 5K4











