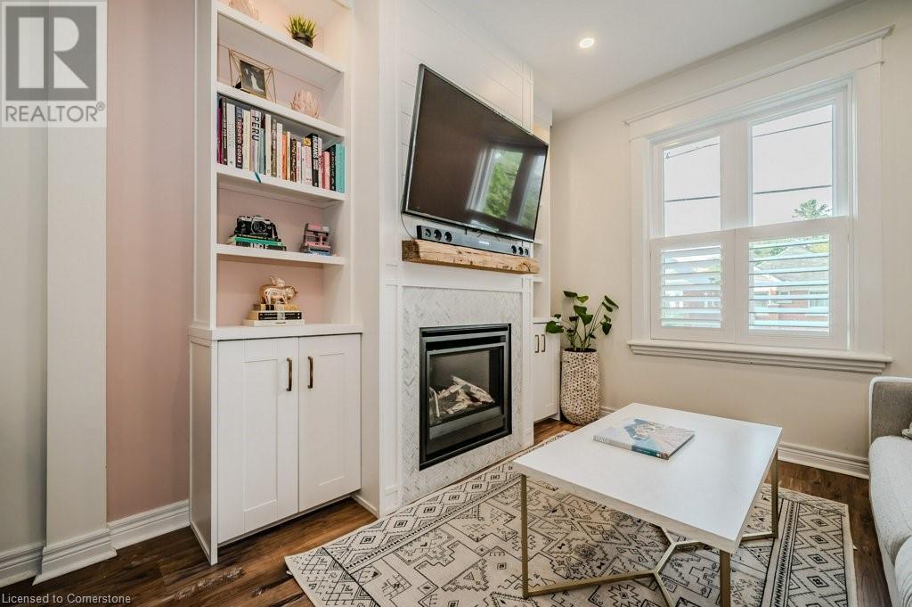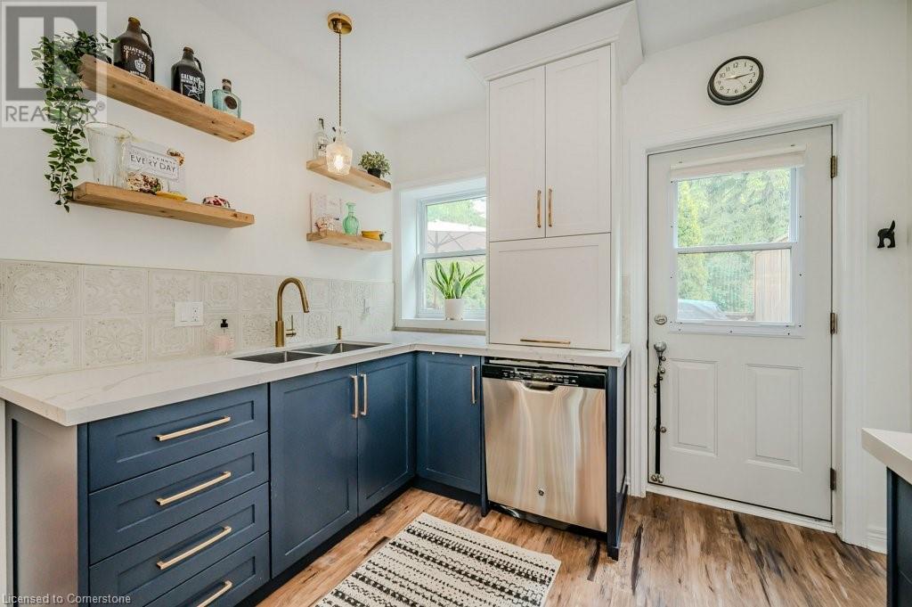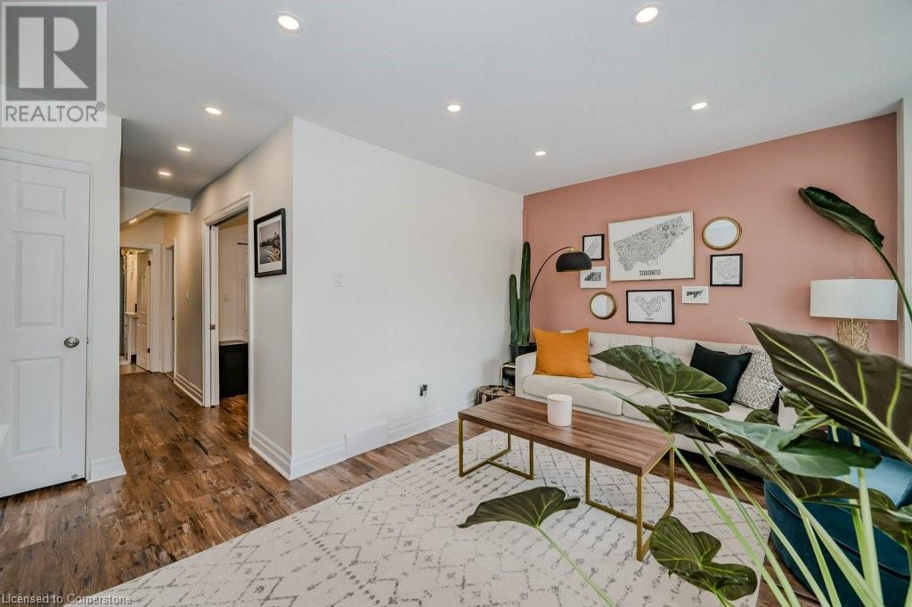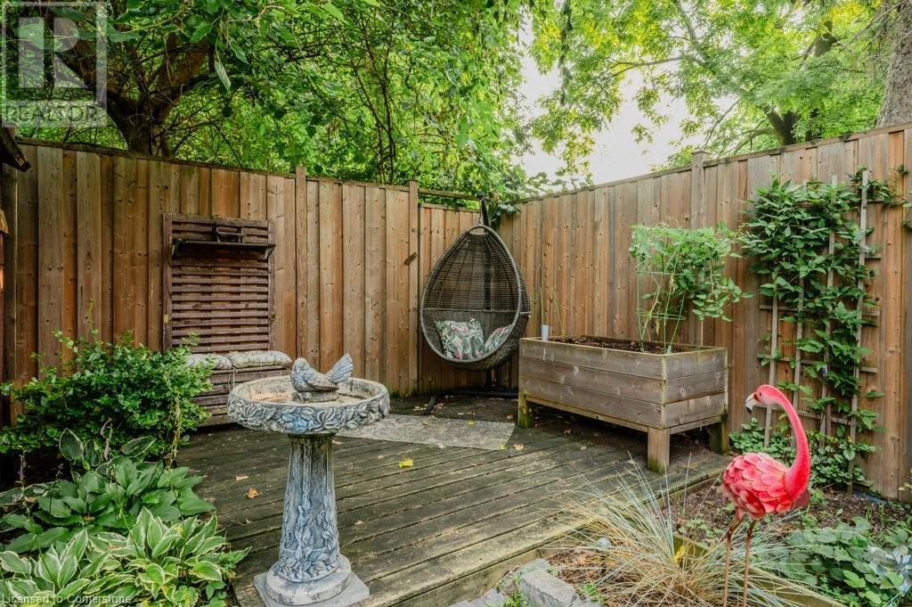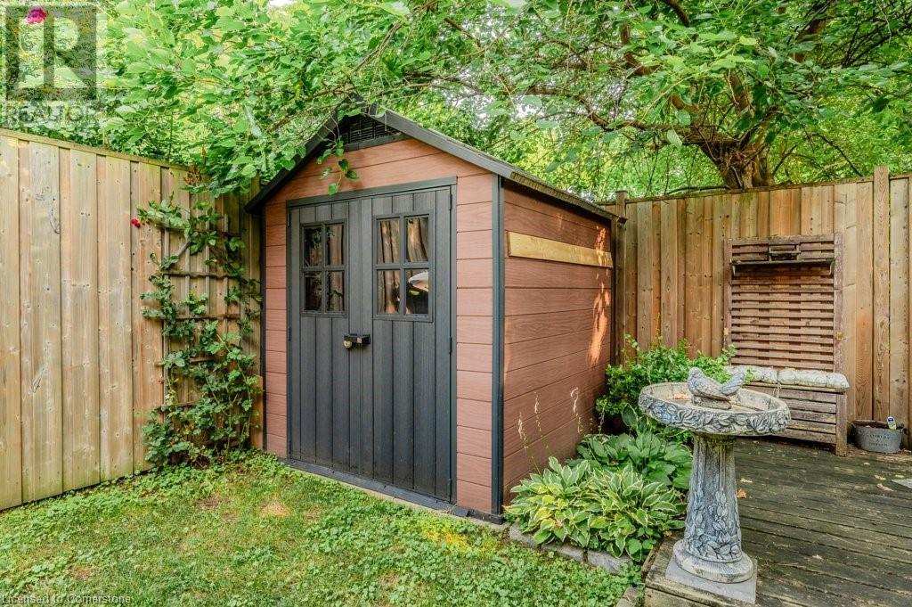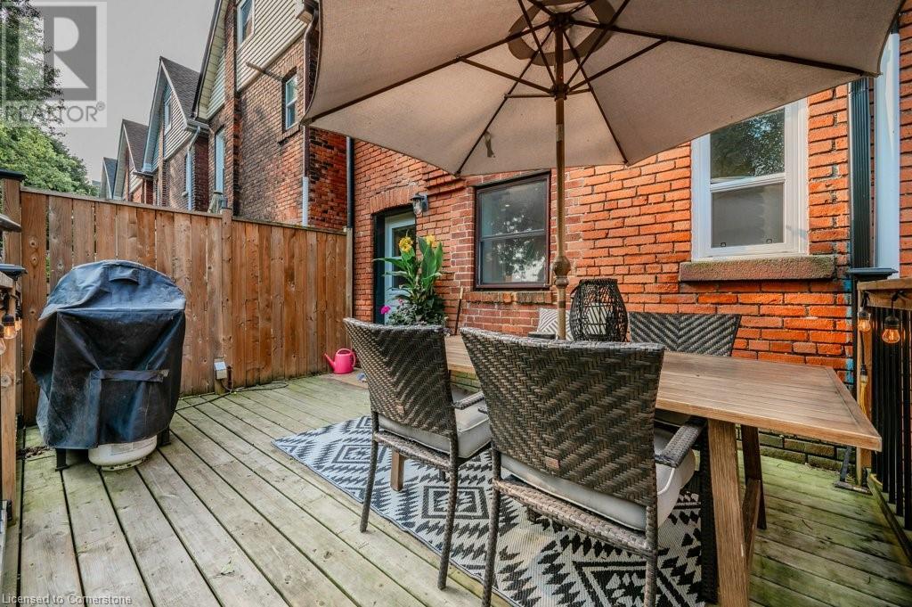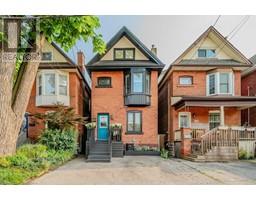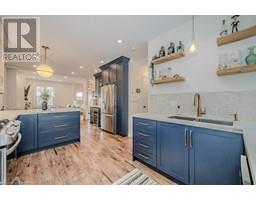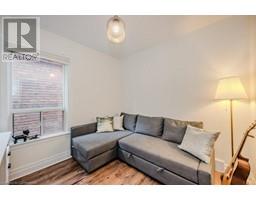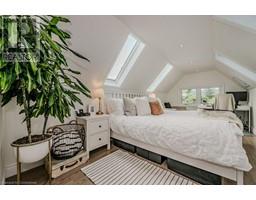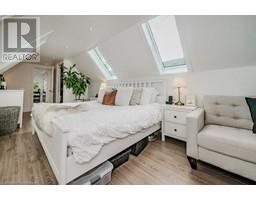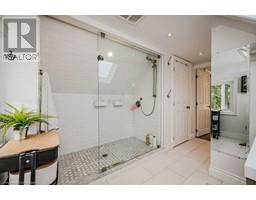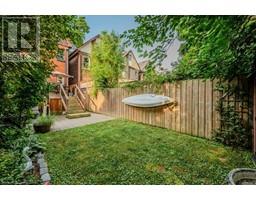450 Herkimer Street Hamilton, Ontario L8P 2J3
$899,900
Absolutely stunning Kirkendall home - completely updated with high end finishes in fabulous location! Low maintenance front yard with two parking spots and private front porch. Front entrance leads to the renovated open concept main floor with luxury vinyl plank flooring and 10' ceilings. Living room with gas fireplace and built-in cabinetry is open to the separate Dining area. Custom gournet Kitchen with quartz counters, peninsula, wine cooler and cabinets galore. Modern main floor 4-piece Bath has been recently updated. The 2nd level features 2 Bedrooms, renovated 4-piece Bath and rare Family Room that could easily be converted back to an additional Bedroom. The 3rd level features a luxurious Primary Bedroom Suite - this is a must see! Custom skylights in the Bedroom and Bath, separate temperature control, oversized closet, Spa-like Ensuite with double sink vanity, heated floors, and glass enclosed shower. Other features include newer shingles, siding, walter filtration system, waterproofed basement with sump pump, updated electrical, plumbing and insulation. Private back deck overlooks the fully fenced yard with stylish shed for storage. The perfect home for the discriminating buyer - nothing left to do but move in! (id:50886)
Property Details
| MLS® Number | 40660756 |
| Property Type | Single Family |
| AmenitiesNearBy | Shopping |
| EquipmentType | Water Heater |
| Features | Southern Exposure, Skylight, Sump Pump |
| ParkingSpaceTotal | 2 |
| RentalEquipmentType | Water Heater |
| Structure | Shed |
Building
| BathroomTotal | 3 |
| BedroomsAboveGround | 3 |
| BedroomsTotal | 3 |
| Appliances | Dishwasher, Dryer, Refrigerator, Stove, Washer, Window Coverings, Wine Fridge |
| BasementDevelopment | Unfinished |
| BasementType | Full (unfinished) |
| ConstructionStyleAttachment | Detached |
| CoolingType | Central Air Conditioning |
| ExteriorFinish | Brick |
| FireplacePresent | Yes |
| FireplaceTotal | 1 |
| HeatingFuel | Natural Gas |
| HeatingType | Forced Air |
| StoriesTotal | 3 |
| SizeInterior | 1637 Sqft |
| Type | House |
| UtilityWater | Municipal Water |
Land
| AccessType | Road Access |
| Acreage | No |
| LandAmenities | Shopping |
| Sewer | Municipal Sewage System |
| SizeDepth | 103 Ft |
| SizeFrontage | 21 Ft |
| SizeTotalText | Under 1/2 Acre |
| ZoningDescription | D |
Rooms
| Level | Type | Length | Width | Dimensions |
|---|---|---|---|---|
| Second Level | 4pc Bathroom | 5'8'' x 7'0'' | ||
| Second Level | Family Room | 15'1'' x 12'5'' | ||
| Second Level | Bedroom | 8'10'' x 9'8'' | ||
| Second Level | Bedroom | 9'1'' x 11'7'' | ||
| Third Level | Full Bathroom | 7'11'' x 7'2'' | ||
| Third Level | Primary Bedroom | 7'11'' x 7'2'' | ||
| Basement | Laundry Room | Measurements not available | ||
| Main Level | 4pc Bathroom | 5'5'' x 6'10'' | ||
| Main Level | Dining Room | 12'1'' x 8'6'' | ||
| Main Level | Kitchen | 12'1'' x 15'5'' | ||
| Main Level | Living Room | 10'7'' x 10'2'' |
https://www.realtor.ca/real-estate/27523848/450-herkimer-street-hamilton
Interested?
Contact us for more information
Tracey Flanigan
Broker
2025 Maria Street Unit 4a
Burlington, Ontario L7R 0G6




