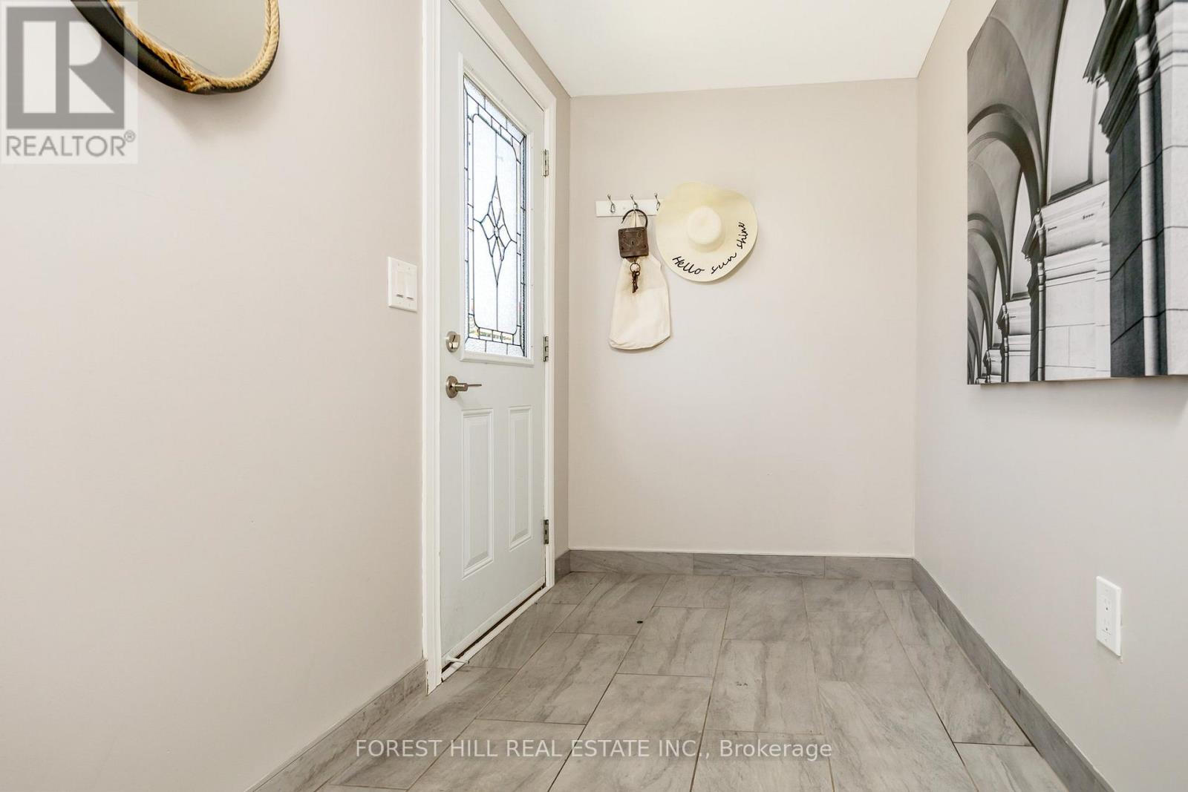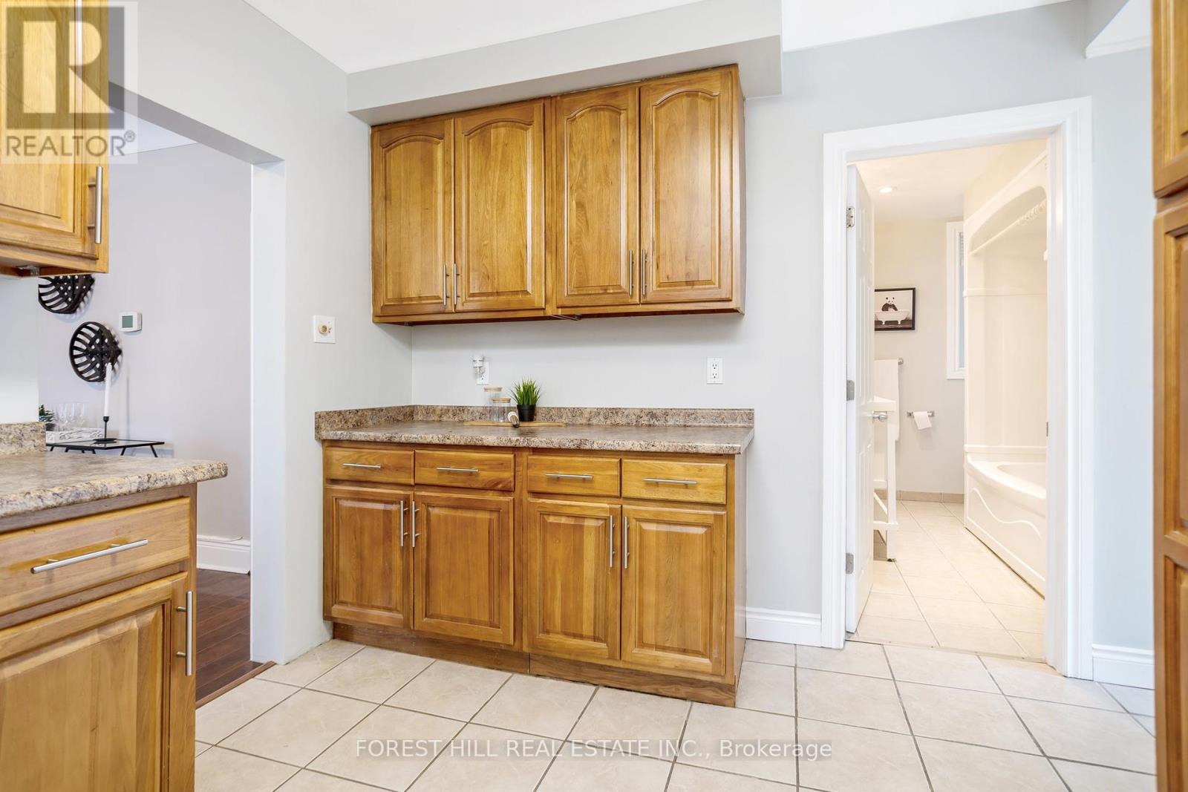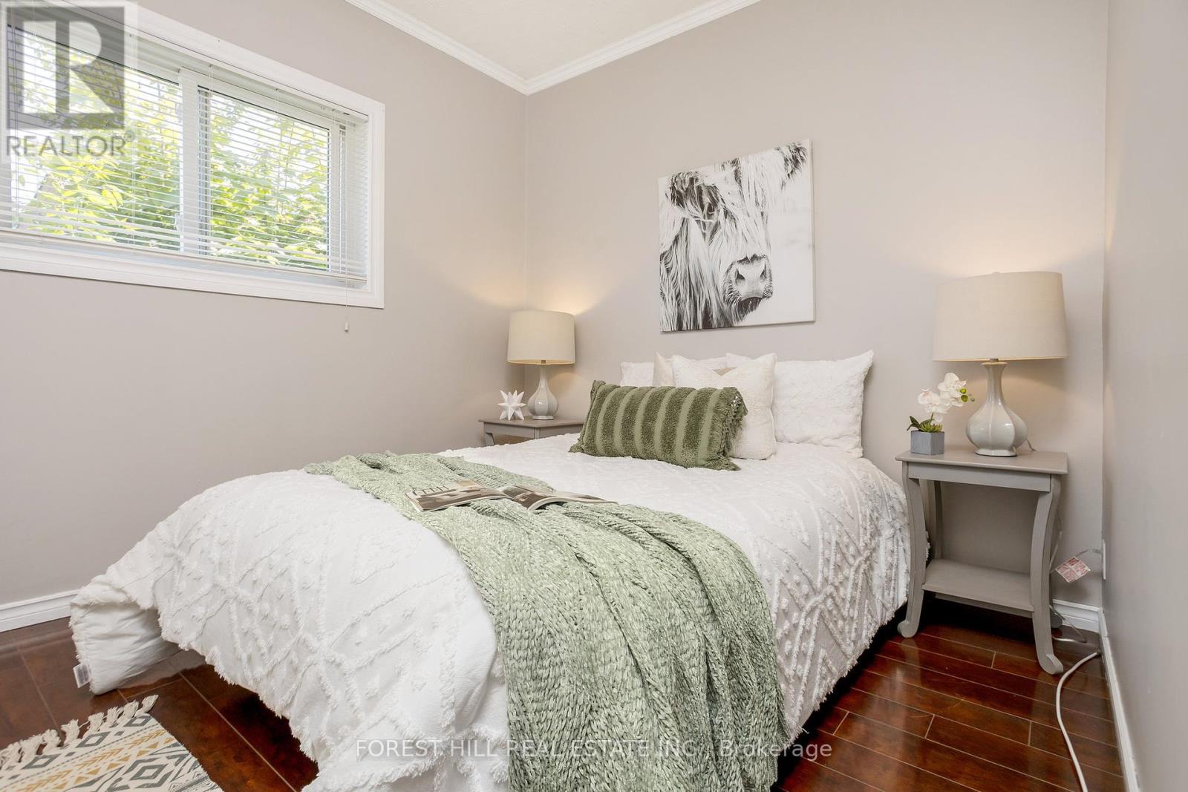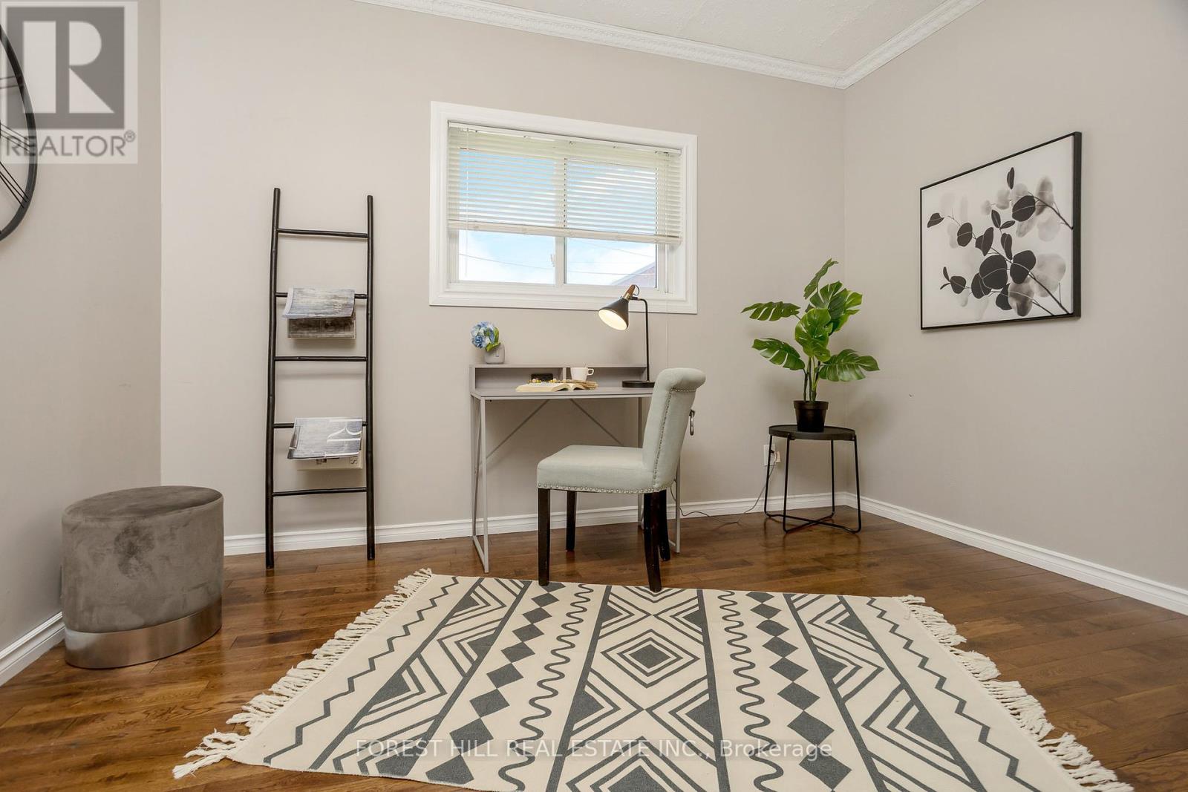224 Brucedale Avenue E Hamilton, Ontario L9A 1P3
$699,000
Situated On Top Of The Bright Hamilton Mountain, You Will Not Be Disappointed, With Two Self Contained Units. Perfect For New Home Buyers Looking For Income Potential To Offset Their Mortgage Costs Or Looking For A Fully Functioning In-Law Suite. Also Those Smart Investors Looking For A Turn-Key Income Property. Main Floor Is 2 Bed+1 Bath (3Pc), W/Large Open Concept Dining/Living Room That Then Enters Into A Beautiful Kitchen. The Basement Unit Has Been Fully Renovated And Is A 2 Bed + 1 Bath (3Pc) W/Large Open Concept Kitchen And Living Room, currently rented for $2000. The Driveway Is Private And Can Park Up To 3 Cars and has a stand alone large garage! Buyer to do due diligence on zoning and legal use. **** EXTRAS **** Comes with Spacious Backyard with a Large Beautiful Deck and a Spacious Detached Garage (id:50886)
Property Details
| MLS® Number | X9389771 |
| Property Type | Single Family |
| Community Name | Centremount |
| AmenitiesNearBy | Hospital, Park, Public Transit, Schools |
| Features | Carpet Free |
| ParkingSpaceTotal | 4 |
Building
| BathroomTotal | 2 |
| BedroomsAboveGround | 2 |
| BedroomsBelowGround | 2 |
| BedroomsTotal | 4 |
| Appliances | Dryer, Refrigerator, Stove, Washer |
| ArchitecturalStyle | Bungalow |
| BasementFeatures | Apartment In Basement |
| BasementType | N/a |
| ConstructionStyleAttachment | Detached |
| CoolingType | Central Air Conditioning |
| ExteriorFinish | Vinyl Siding |
| FoundationType | Unknown |
| HeatingFuel | Natural Gas |
| HeatingType | Forced Air |
| StoriesTotal | 1 |
| SizeInterior | 1099.9909 - 1499.9875 Sqft |
| Type | House |
| UtilityWater | Municipal Water |
Parking
| Detached Garage |
Land
| Acreage | No |
| LandAmenities | Hospital, Park, Public Transit, Schools |
| Sewer | Septic System |
| SizeDepth | 100 Ft |
| SizeFrontage | 40 Ft |
| SizeIrregular | 40 X 100 Ft |
| SizeTotalText | 40 X 100 Ft |
Rooms
| Level | Type | Length | Width | Dimensions |
|---|---|---|---|---|
| Basement | Bathroom | 1.8 m | 2.4 m | 1.8 m x 2.4 m |
| Basement | Laundry Room | 1.5 m | 2.4 m | 1.5 m x 2.4 m |
| Basement | Kitchen | 5.1 m | 6 m | 5.1 m x 6 m |
| Basement | Bedroom | 4.5 m | 3 m | 4.5 m x 3 m |
| Basement | Bedroom 2 | 4.5 m | 3.3 m | 4.5 m x 3.3 m |
| Main Level | Kitchen | 3.8 m | 3.1 m | 3.8 m x 3.1 m |
| Main Level | Living Room | 3.7 m | 4.8 m | 3.7 m x 4.8 m |
| Main Level | Bedroom | 2.7 m | 3.6 m | 2.7 m x 3.6 m |
| Main Level | Bedroom 2 | 2.7 m | 3.5 m | 2.7 m x 3.5 m |
| Main Level | Bathroom | 2.7 m | 1.9 m | 2.7 m x 1.9 m |
| Main Level | Laundry Room | 1.2 m | 3.8 m | 1.2 m x 3.8 m |
| Main Level | Dining Room | 3.7 m | 2.9 m | 3.7 m x 2.9 m |
https://www.realtor.ca/real-estate/27523674/224-brucedale-avenue-e-hamilton-centremount-centremount
Interested?
Contact us for more information
Michael Terry Langdon
Salesperson
254 Main St #b
Milton, Ontario L9T 1P2



























































