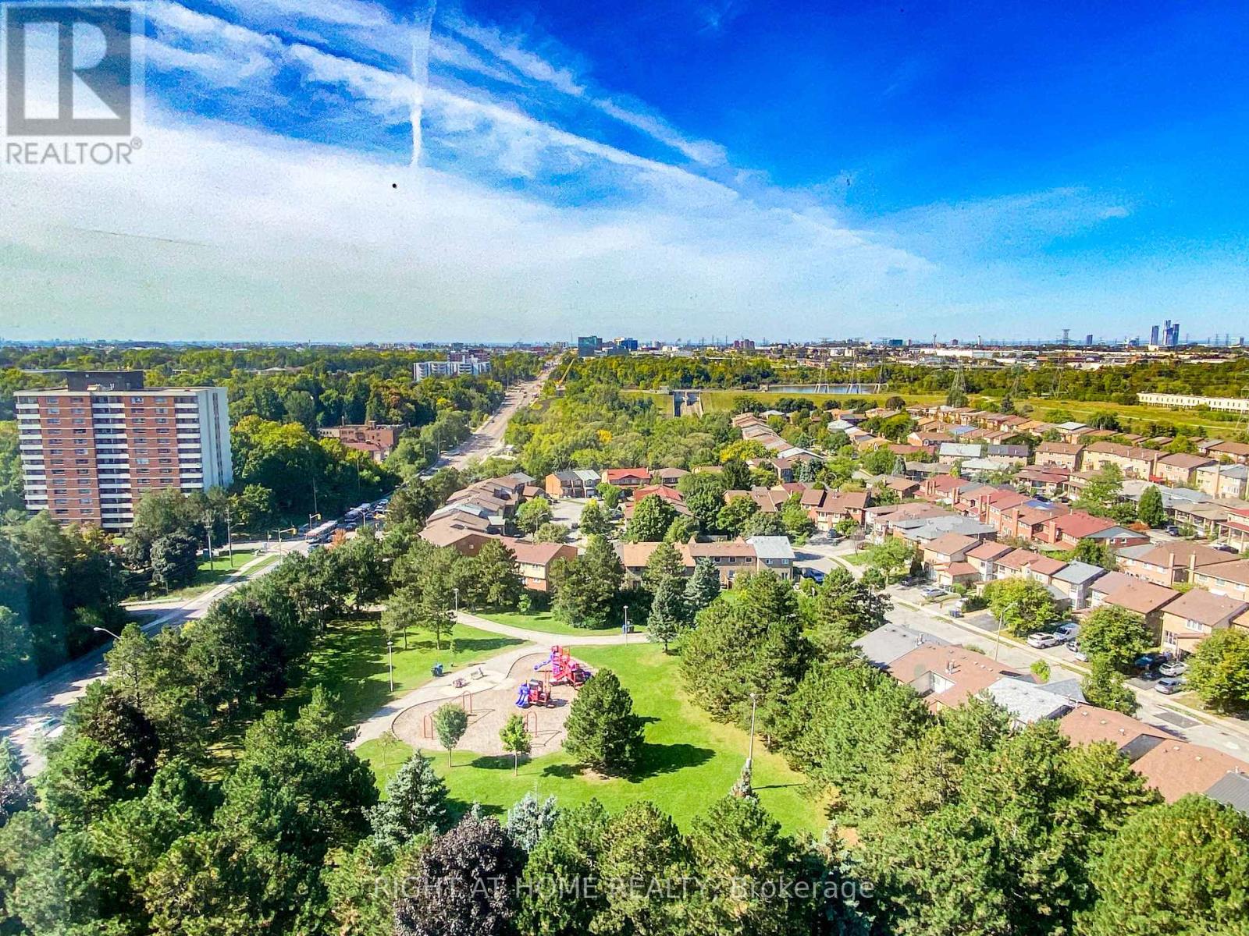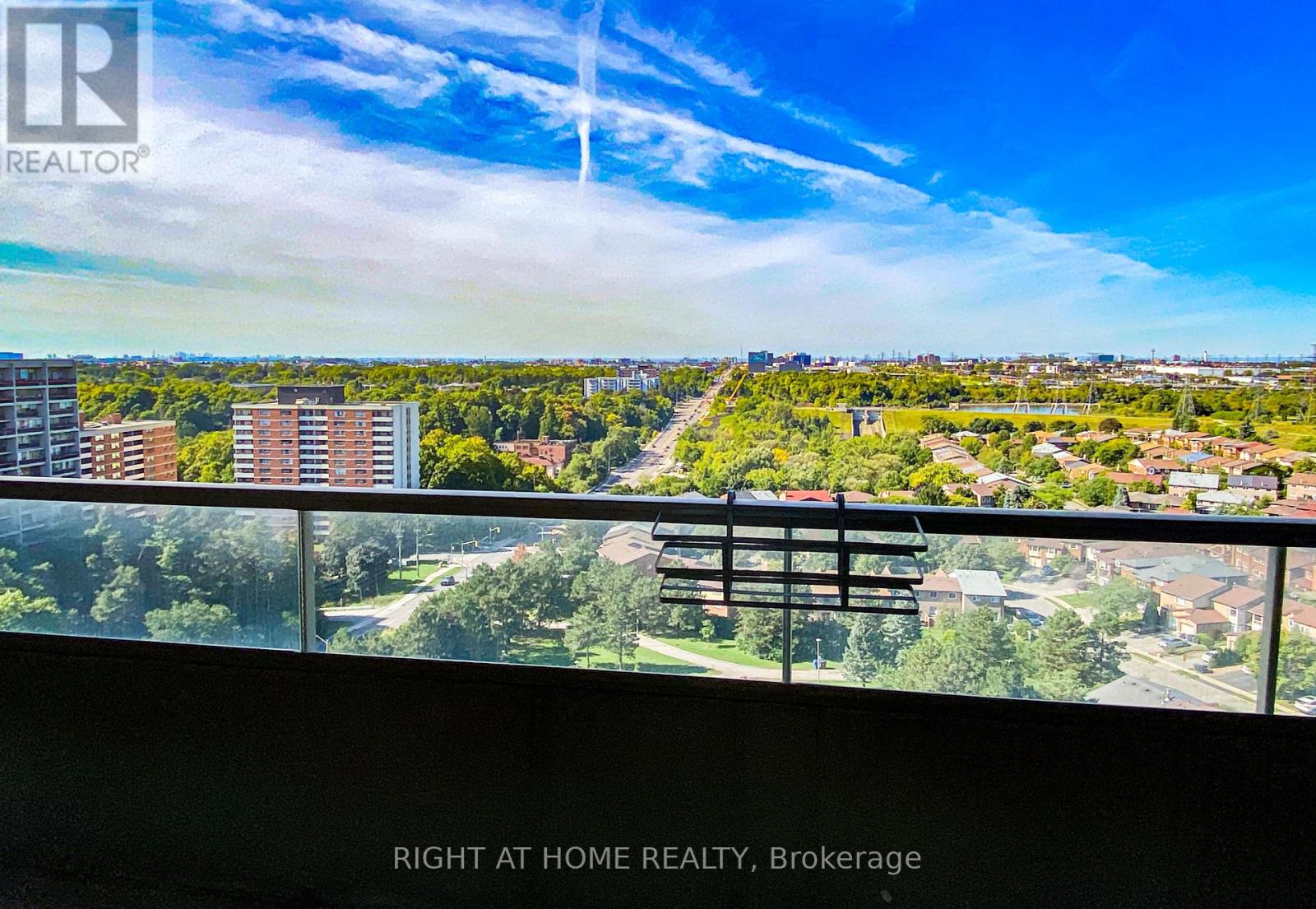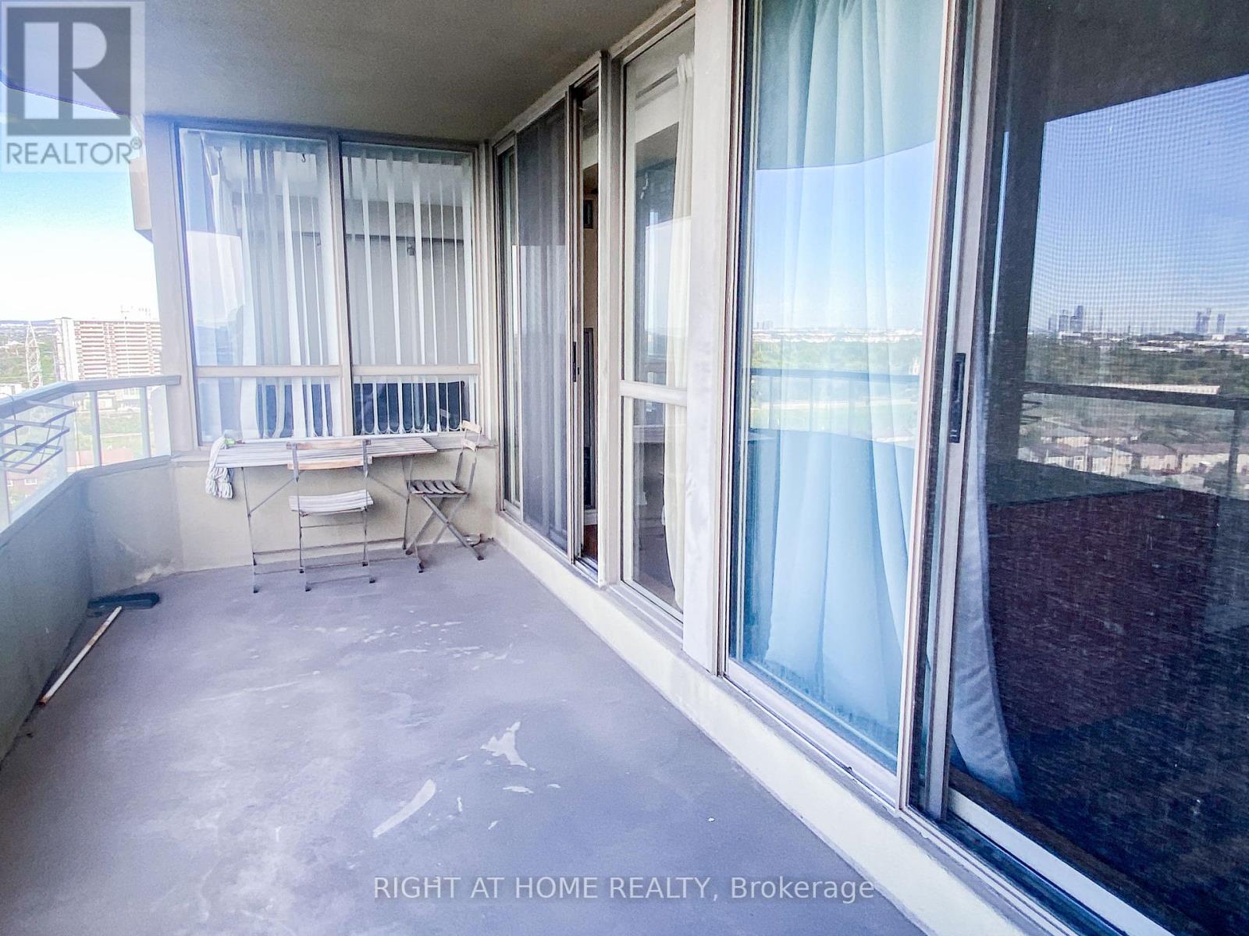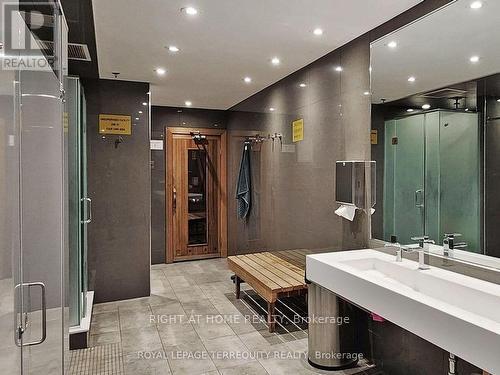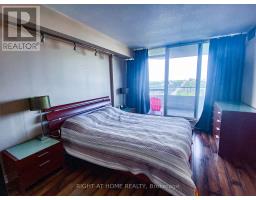1605 - 10 Torresdale Avenue W Toronto, Ontario M2R 3V8
$598,888Maintenance, Cable TV, Common Area Maintenance, Heat, Electricity, Insurance, Parking, Water
$835.85 Monthly
Maintenance, Cable TV, Common Area Maintenance, Heat, Electricity, Insurance, Parking, Water
$835.85 MonthlyBeautiful 2 Bedrooms Condo In The Luxury Savoy Building. Approx 1118 sf. Desired Split Floor Plan. Mirrored Closets In Foyer, Spacious Living/Dining Combination, Kitchen Overlooking Dining Area. Kitchen With Stainless Steel Appliances. Watch Beautiful Sunsets Off A Large Open Terrace size Balcony. Parking and Locker. Amazing Building Amenities: 24 Hours Concierge, Indoor Pool, Sauna, Gym, Party Room, Billiard, Tennis Court and Lots Of Visitor Parking. Steps To TTC Direct To Finch Subway Station, Steps To Many Major Amenities, Short Drive To Allen Road & Hwy 401 (id:50886)
Property Details
| MLS® Number | C9389720 |
| Property Type | Single Family |
| Community Name | Westminster-Branson |
| AmenitiesNearBy | Public Transit |
| CommunityFeatures | Pet Restrictions, Community Centre |
| Features | Balcony, In Suite Laundry |
| ParkingSpaceTotal | 1 |
| PoolType | Indoor Pool |
| Structure | Tennis Court |
| ViewType | View |
Building
| BathroomTotal | 2 |
| BedroomsAboveGround | 2 |
| BedroomsTotal | 2 |
| Amenities | Exercise Centre, Party Room, Security/concierge, Visitor Parking, Storage - Locker |
| Appliances | Dishwasher, Dryer, Microwave, Refrigerator, Stove, Washer, Window Coverings |
| CoolingType | Central Air Conditioning |
| ExteriorFinish | Concrete |
| FlooringType | Laminate, Ceramic |
| HeatingFuel | Natural Gas |
| HeatingType | Forced Air |
| SizeInterior | 999.992 - 1198.9898 Sqft |
| Type | Apartment |
Parking
| Underground |
Land
| Acreage | No |
| LandAmenities | Public Transit |
| ZoningDescription | Residential Condominium |
Rooms
| Level | Type | Length | Width | Dimensions |
|---|---|---|---|---|
| Flat | Living Room | 7.31 m | 3.37 m | 7.31 m x 3.37 m |
| Flat | Dining Room | 3.34 m | 2.48 m | 3.34 m x 2.48 m |
| Flat | Kitchen | 3.15 m | 2.57 m | 3.15 m x 2.57 m |
| Flat | Primary Bedroom | 5.95 m | 3.32 m | 5.95 m x 3.32 m |
| Flat | Bedroom 2 | 3.38 m | 2.91 m | 3.38 m x 2.91 m |
Interested?
Contact us for more information
Inna Gutnik-Pessine
Broker
1396 Don Mills Rd Unit B-121
Toronto, Ontario M3B 0A7



