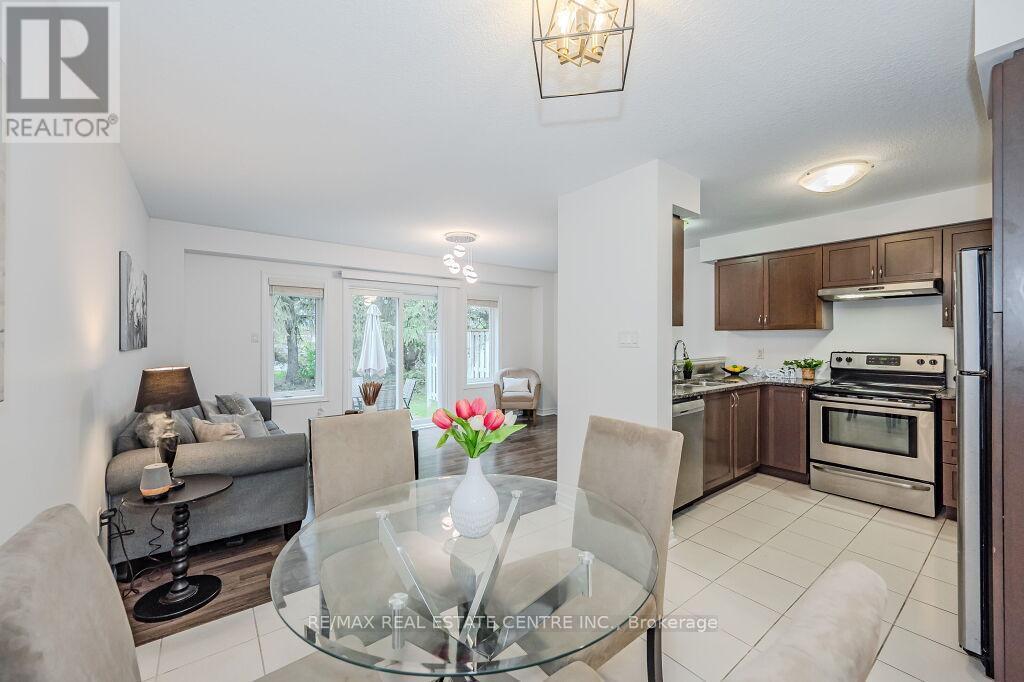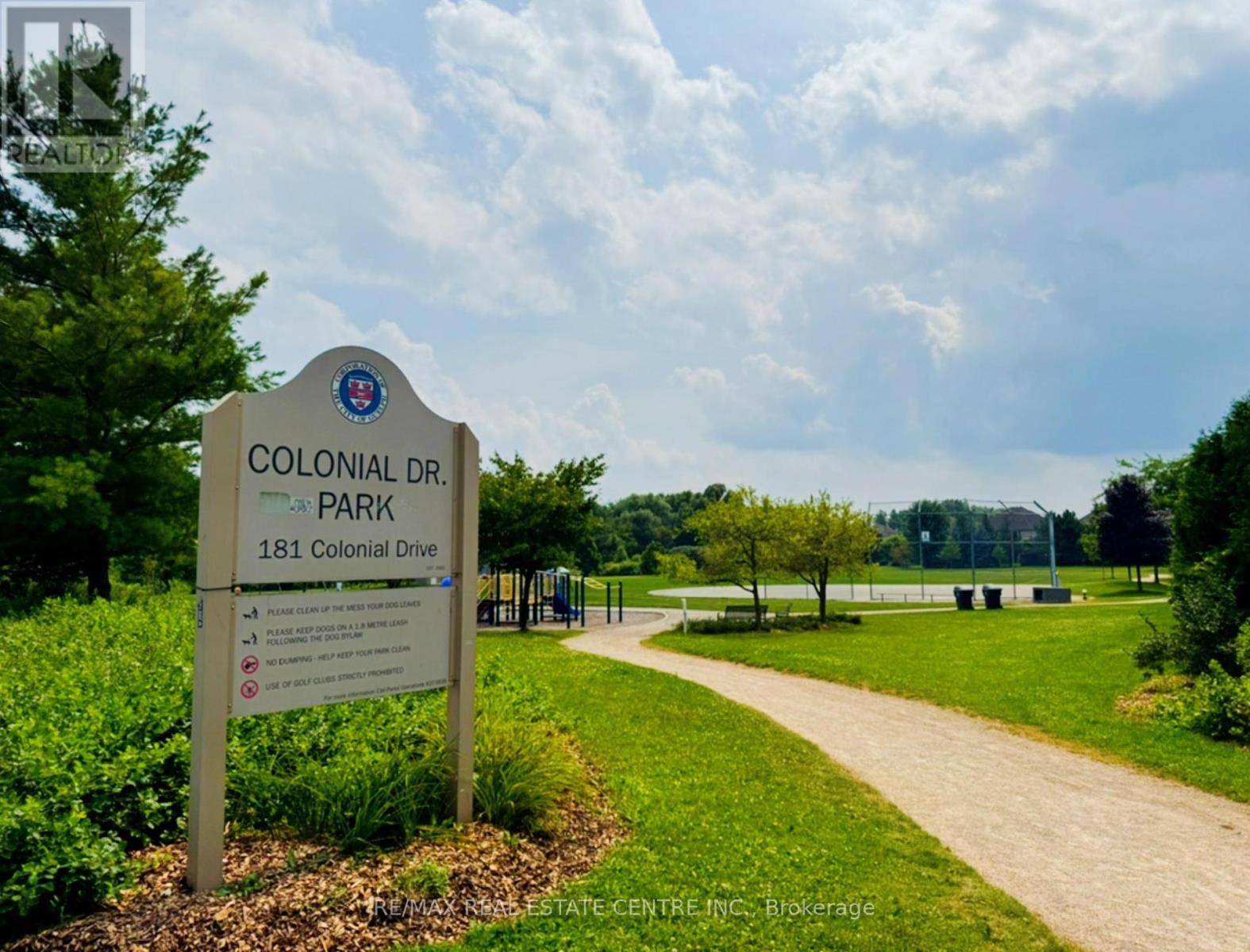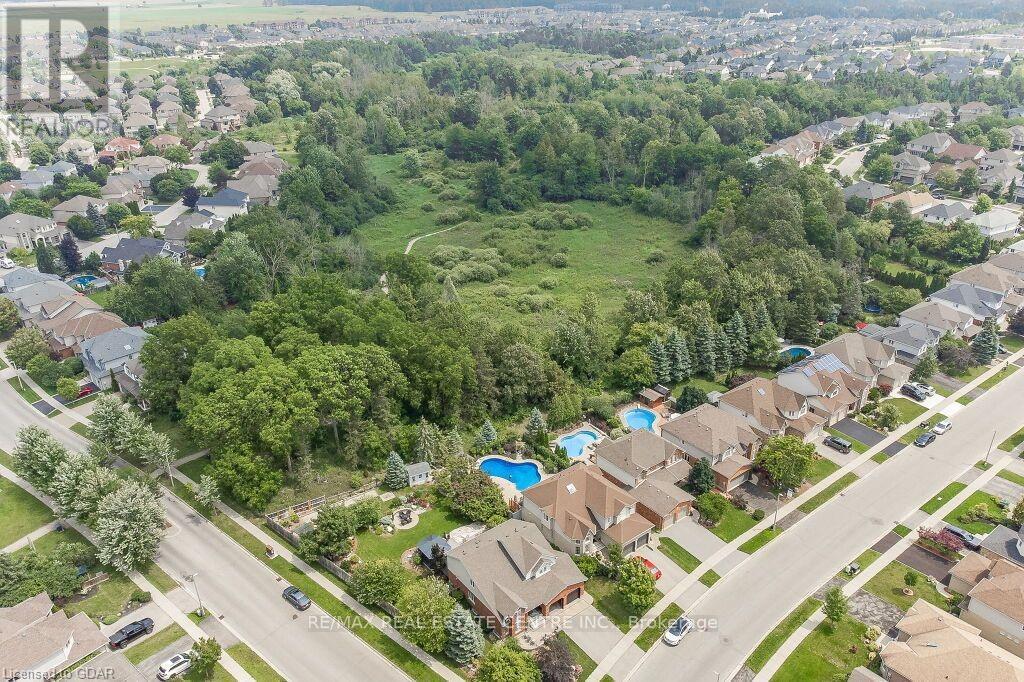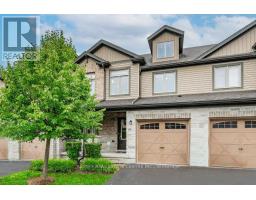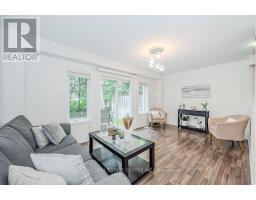27 Arlington Crescent Guelph, Ontario N1L 0K9
$715,000Maintenance, Parking, Insurance, Common Area Maintenance
$434 Monthly
Maintenance, Parking, Insurance, Common Area Maintenance
$434 MonthlyStunning 3 + 1 bedroom townhouse on a quiet crescent with prime south-end location, walking distance to parks, top-rated schools, Sikh Gurdwara and all essential amenities! Direct bus routes to the University of Guelph and easy 401 access. Spacious eat-in kitchen with stainless steel appliances, granite countertops and pantry. Bright living room with laminate floors, large windows and sliding glass doors leading to a generous patio with privacy fencing and mature trees. Main floor includes a convenient powder room. Upstairs, you'll find a large primary bedroom with a brand-new 3-piece ensuite, two additional bedrooms, a 4-piece bath and second-floor laundry. Finished basement features a 4th bedroom (no door) with a large window and 3-piece bathroom. Freshly painted and move-in ready, this home is located in a family-friendly neighbourhood with easy access to restaurants, LCBO, fitness centres, a movie theatre and more! (id:50886)
Property Details
| MLS® Number | X9389694 |
| Property Type | Single Family |
| Community Name | Pine Ridge |
| AmenitiesNearBy | Park, Place Of Worship, Public Transit, Schools |
| CommunityFeatures | Pet Restrictions, School Bus |
| EquipmentType | Water Heater |
| Features | In Suite Laundry |
| ParkingSpaceTotal | 2 |
| RentalEquipmentType | Water Heater |
Building
| BathroomTotal | 4 |
| BedroomsAboveGround | 3 |
| BedroomsBelowGround | 1 |
| BedroomsTotal | 4 |
| Appliances | Water Softener, Dishwasher, Dryer, Refrigerator, Stove, Washer, Window Coverings |
| BasementDevelopment | Finished |
| BasementType | Full (finished) |
| CoolingType | Central Air Conditioning |
| ExteriorFinish | Brick, Vinyl Siding |
| FoundationType | Poured Concrete |
| HalfBathTotal | 1 |
| HeatingFuel | Natural Gas |
| HeatingType | Forced Air |
| StoriesTotal | 2 |
| SizeInterior | 1199.9898 - 1398.9887 Sqft |
| Type | Row / Townhouse |
Parking
| Attached Garage |
Land
| Acreage | No |
| LandAmenities | Park, Place Of Worship, Public Transit, Schools |
| ZoningDescription | R1-d |
Rooms
| Level | Type | Length | Width | Dimensions |
|---|---|---|---|---|
| Second Level | Primary Bedroom | 4.11 m | 3.99 m | 4.11 m x 3.99 m |
| Second Level | Bathroom | Measurements not available | ||
| Second Level | Bedroom 2 | 4.37 m | 2.54 m | 4.37 m x 2.54 m |
| Second Level | Bedroom 3 | 3.43 m | 2.57 m | 3.43 m x 2.57 m |
| Second Level | Bathroom | Measurements not available | ||
| Basement | Bathroom | Measurements not available | ||
| Basement | Bedroom 4 | 5.03 m | 3.35 m | 5.03 m x 3.35 m |
| Main Level | Living Room | 5.23 m | 3.33 m | 5.23 m x 3.33 m |
| Main Level | Dining Room | 2.72 m | 2.26 m | 2.72 m x 2.26 m |
| Main Level | Kitchen | 2.95 m | 2.72 m | 2.95 m x 2.72 m |
| Main Level | Bathroom | Measurements not available |
https://www.realtor.ca/real-estate/27523389/27-arlington-crescent-guelph-pine-ridge-pine-ridge
Interested?
Contact us for more information
Mary A. Wylde
Salesperson
238 Speedvale Ave W #b
Guelph, Ontario N1H 1C4

