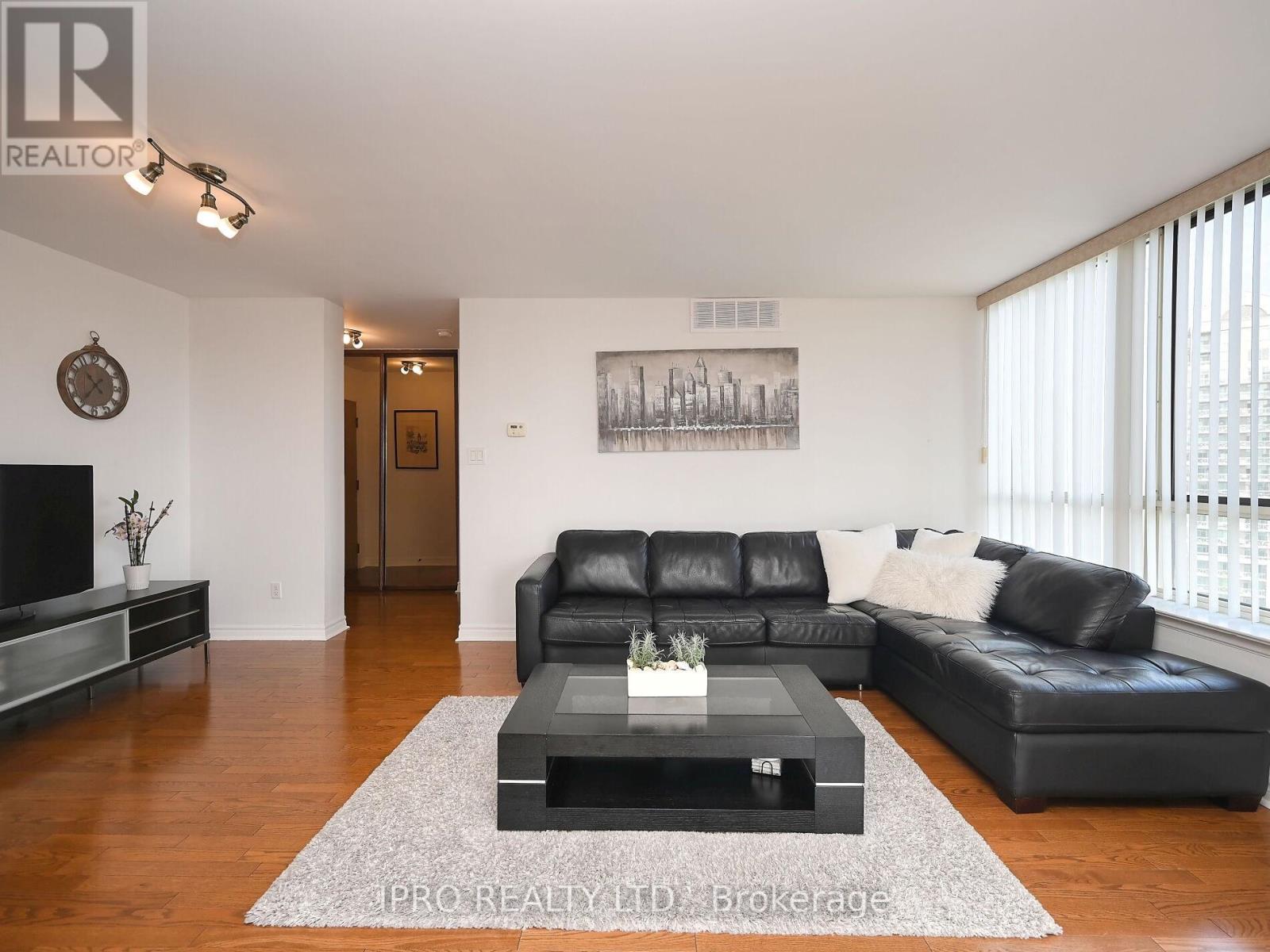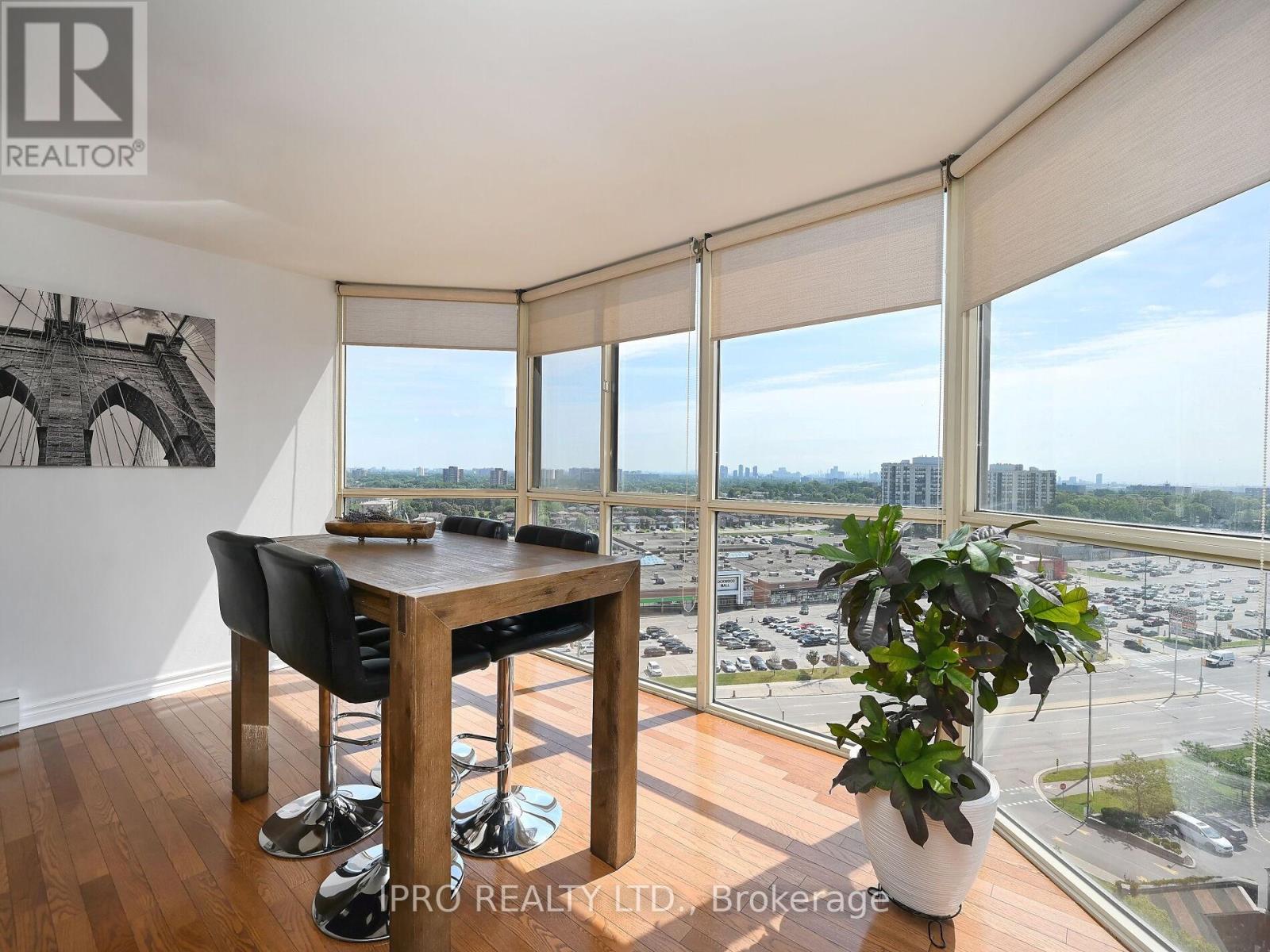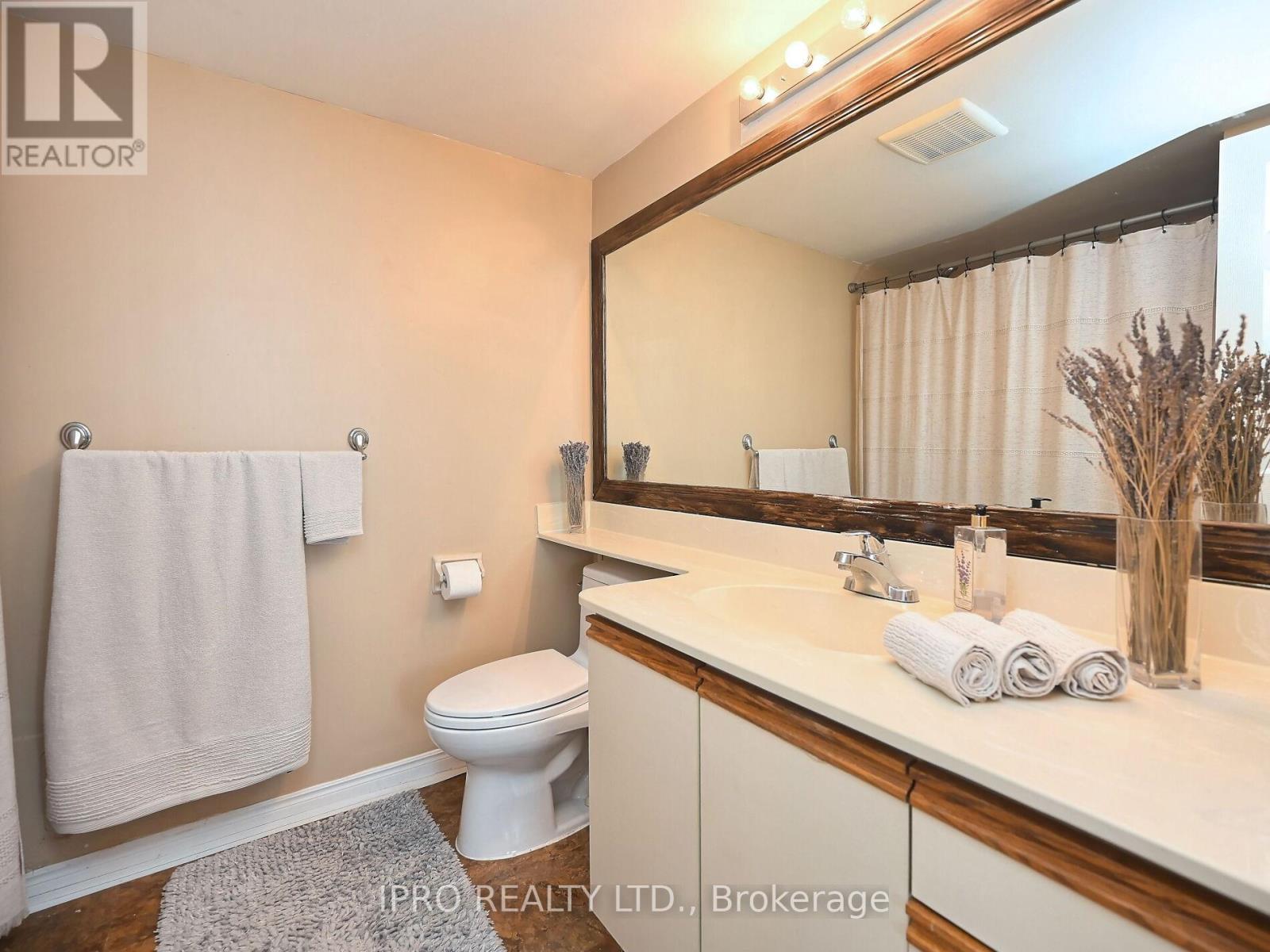1507 - 1360 Rathburn Road E Mississauga, Ontario L4W 4H4
$595,999Maintenance, Heat, Electricity, Water, Cable TV, Common Area Maintenance, Insurance, Parking
$1,232 Monthly
Maintenance, Heat, Electricity, Water, Cable TV, Common Area Maintenance, Insurance, Parking
$1,232 MonthlyWelcome To The Compass! Wonderfully Maintained Building In The Heart Of Mississauga. Spacious And Well Laid Out Floor Plan With Lots Of Windows Offer Sun-Filled Condo. Spectacular Views Of Lake Ontario! The Bright And European Inspired Kitchen With Stainless Steel Appliances And Large Window! Flat Ceilings In The Living Area; Pot Lights In The Kitchen; Oak Hardwood Floors Throughout The Condo, A Quiet, Oversized Primary Bedrooms With A 4pc Ensuite Bath And Walk-in Closet Plus An Extra Closet Space! Two Full Baths! Ensuite Laundry With Front Load Washer/Dryer; Freshly Painted! All Utilities Are Included In The Maintenance Fees Plus Unlimited Internet And Cable TV! Beautifully Landscaped Grounds, Gym, Indoor Pool, Party Room, Tennis Court, Lots Of Visitor Parking. Spectacular Views And Walking Distance To Shopping And Transit. Locker And Parking Come With This Unit As Well. **** EXTRAS **** SS Fridge, SS Stove, SS B/I Dishwasher, Rangehood, Washer, Dryer, All Electrical Light Fixtures, All Window Coverings (as is), Heating/Cooling Unit (id:50886)
Property Details
| MLS® Number | W9389642 |
| Property Type | Single Family |
| Community Name | Rathwood |
| AmenitiesNearBy | Park, Place Of Worship, Public Transit |
| CommunityFeatures | Pet Restrictions |
| ParkingSpaceTotal | 1 |
| PoolType | Indoor Pool |
| Structure | Tennis Court |
Building
| BathroomTotal | 2 |
| BedroomsAboveGround | 2 |
| BedroomsTotal | 2 |
| Amenities | Exercise Centre, Visitor Parking, Sauna, Storage - Locker |
| CoolingType | Central Air Conditioning |
| ExteriorFinish | Brick |
| FireProtection | Security System |
| FlooringType | Hardwood |
| HeatingFuel | Electric |
| HeatingType | Heat Pump |
| SizeInterior | 999.992 - 1198.9898 Sqft |
| Type | Apartment |
Parking
| Underground |
Land
| Acreage | No |
| FenceType | Fenced Yard |
| LandAmenities | Park, Place Of Worship, Public Transit |
Rooms
| Level | Type | Length | Width | Dimensions |
|---|---|---|---|---|
| Flat | Living Room | 5.3 m | 2.2 m | 5.3 m x 2.2 m |
| Flat | Dining Room | 3.4 m | 3.1 m | 3.4 m x 3.1 m |
| Flat | Kitchen | 2.7 m | 2.32 m | 2.7 m x 2.32 m |
| Flat | Solarium | Measurements not available | ||
| Flat | Primary Bedroom | 4.15 m | 3.16 m | 4.15 m x 3.16 m |
| Flat | Bedroom 2 | 3.38 m | 3 m | 3.38 m x 3 m |
https://www.realtor.ca/real-estate/27523350/1507-1360-rathburn-road-e-mississauga-rathwood-rathwood
Interested?
Contact us for more information
Jelena Stupar
Salesperson
30 Eglinton Ave W. #c12
Mississauga, Ontario L5R 3E7

















































