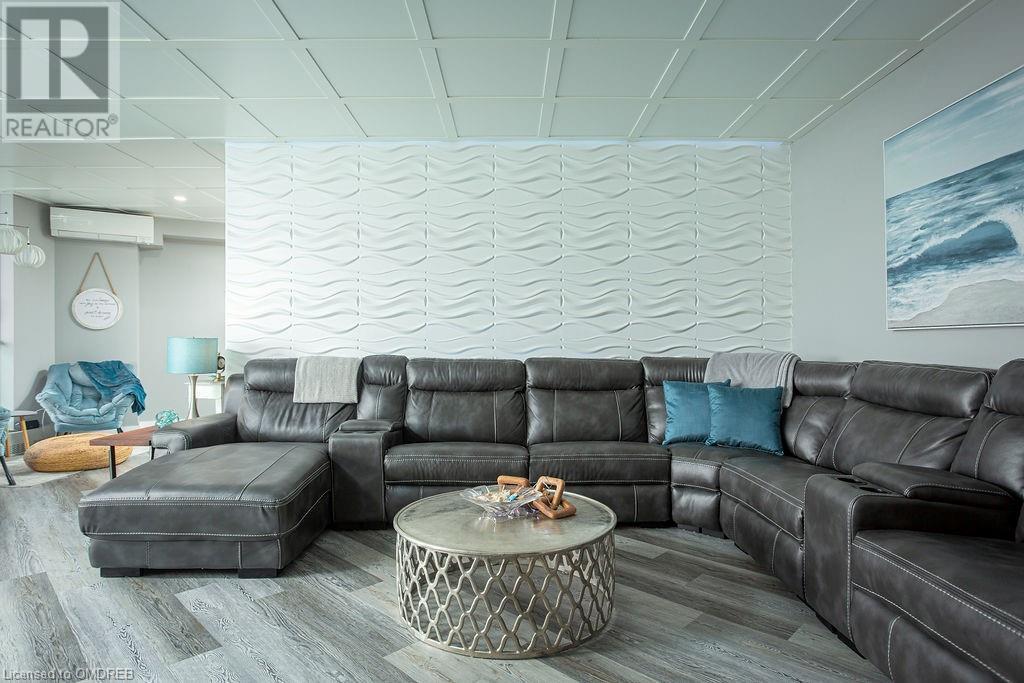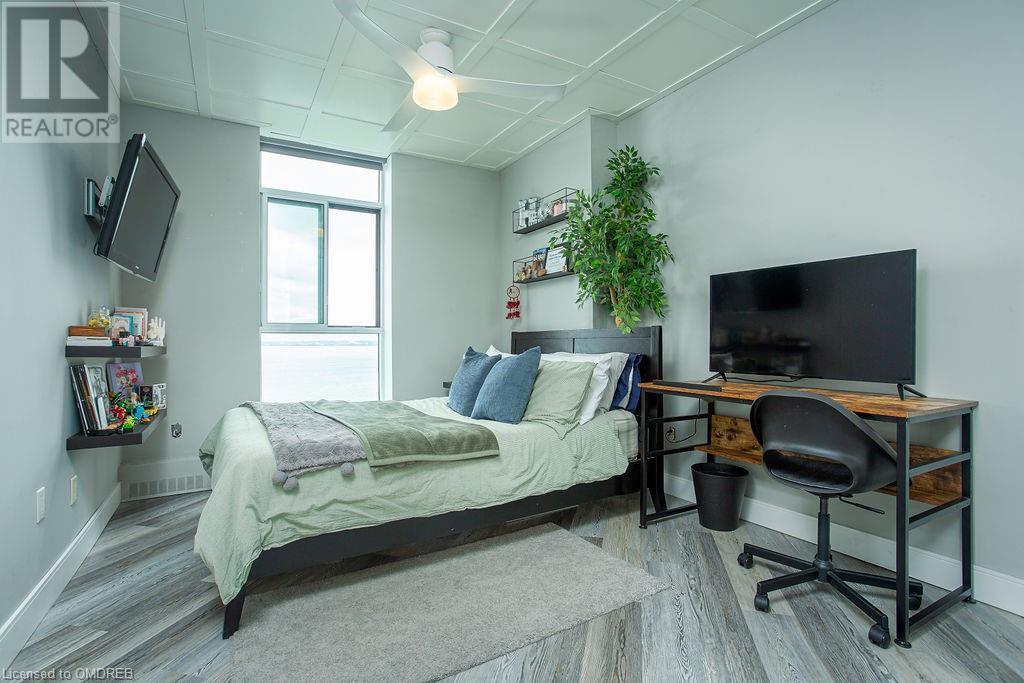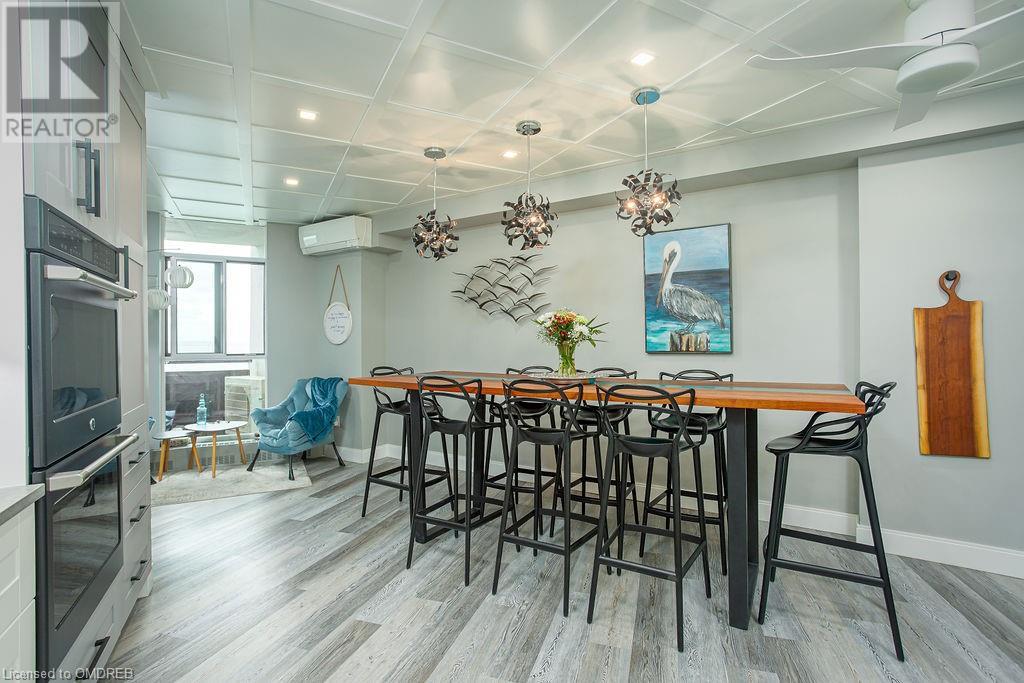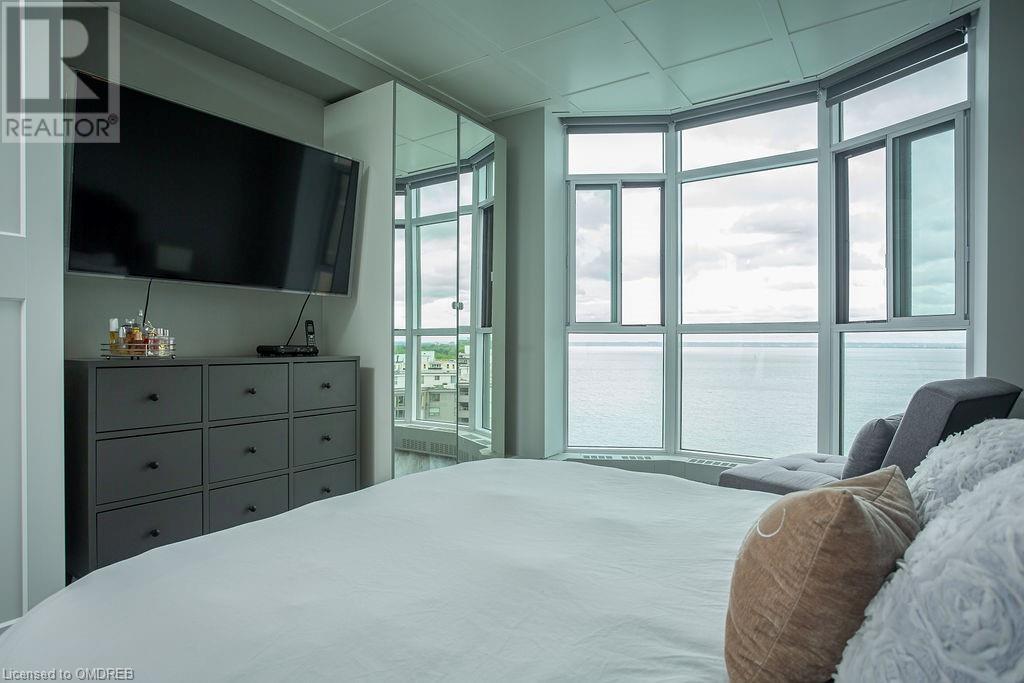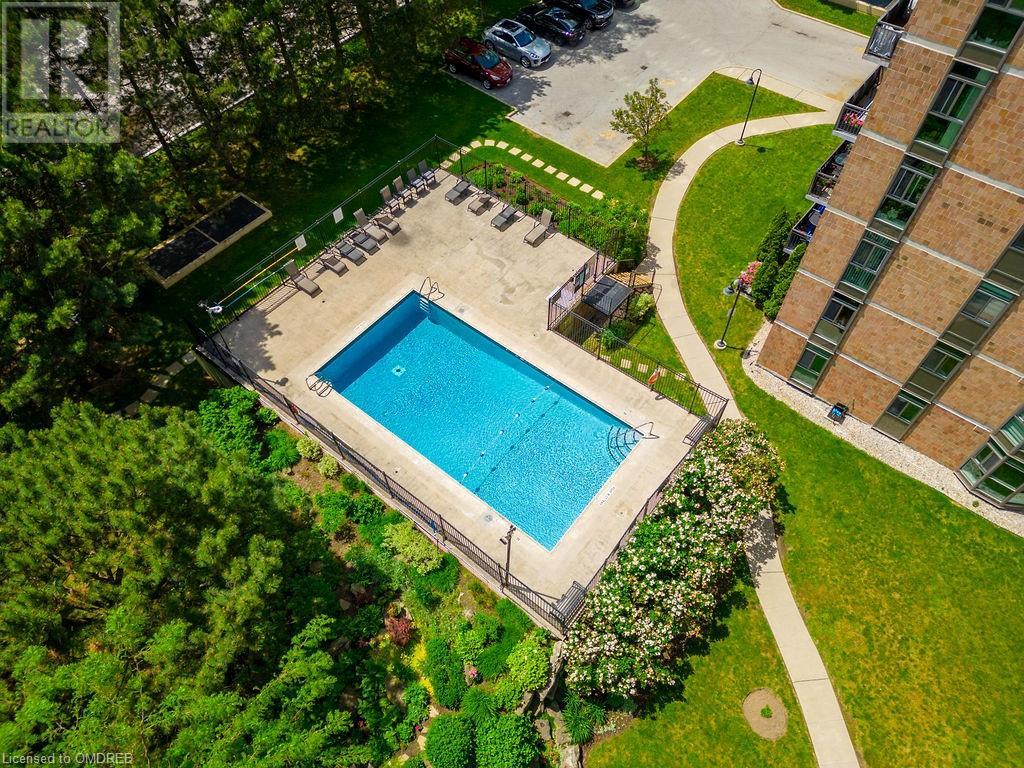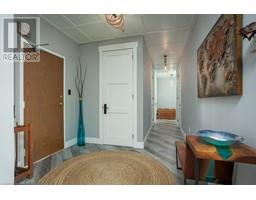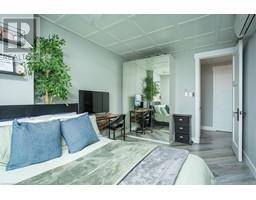5250 Lakeshore Road Unit# 1504 Burlington, Ontario L7L 1C2
$1,088,000Maintenance, Insurance, Cable TV, Heat, Electricity, Landscaping, Property Management, Water, Parking
$1,191.35 Monthly
Maintenance, Insurance, Cable TV, Heat, Electricity, Landscaping, Property Management, Water, Parking
$1,191.35 MonthlyThis remarkable property offers a rare opportunity to own the largest unit in the building, exquisitely renovated and ready for you to move in and enjoy. This turnkey home features unparalleled views of the lake from every room. This spacious 1685 sq ft unit includes three full bedrooms with extra-large closets, and two luxurious bathrooms. Step onto the private balcony, perfect for entertaining guests or unwinding in tranquility. Every aspect of this home has been meticulously upgraded in the last five years, ensuring modern comfort, convenience and style. Upgrades include electrical and plumbing systems and the addition of an in-suite ductless air conditioning system as well as in-suite laundry, both unique features for condos in this building. The kitchen is a chef's delight with loads of cupboards, double ovens, a cooktop, and a cafe fridge with a built-in coffee maker. The addition of the third bedroom provides an option to work from home. Residents of Admiral's Walk enjoy access to amenities such as an outdoor pool, BBQ areas, an exercise room, a games room, a party room, a workshop, saunas and more! The recently updated common areas enhance the building's overall appeal. This exclusive offering epitomizes lakeside living at its finest so don't let this opportunity slip away. (id:50886)
Property Details
| MLS® Number | 40675620 |
| Property Type | Single Family |
| AmenitiesNearBy | Beach, Park, Playground, Public Transit, Schools, Shopping |
| CommunityFeatures | Community Centre |
| Features | Balcony |
| ParkingSpaceTotal | 2 |
| StorageType | Locker |
Building
| BathroomTotal | 2 |
| BedroomsAboveGround | 3 |
| BedroomsTotal | 3 |
| Amenities | Exercise Centre, Party Room |
| Appliances | Dishwasher, Dryer, Oven - Built-in, Refrigerator, Stove, Washer, Microwave Built-in, Window Coverings |
| BasementType | None |
| ConstructedDate | 1978 |
| ConstructionStyleAttachment | Attached |
| CoolingType | Ductless |
| ExteriorFinish | Brick |
| Fixture | Ceiling Fans |
| HeatingType | Radiant Heat, Hot Water Radiator Heat |
| StoriesTotal | 1 |
| SizeInterior | 1685 Sqft |
| Type | Apartment |
| UtilityWater | Municipal Water |
Parking
| Underground | |
| Visitor Parking |
Land
| Acreage | No |
| LandAmenities | Beach, Park, Playground, Public Transit, Schools, Shopping |
| LandscapeFeatures | Landscaped |
| Sewer | Municipal Sewage System |
| SizeTotalText | Unknown |
| ZoningDescription | Residential |
Rooms
| Level | Type | Length | Width | Dimensions |
|---|---|---|---|---|
| Main Level | Laundry Room | Measurements not available | ||
| Main Level | Kitchen/dining Room | 23'0'' x 16'3'' | ||
| Main Level | Living Room | 21'2'' x 12'6'' | ||
| Main Level | 4pc Bathroom | Measurements not available | ||
| Main Level | 3pc Bathroom | Measurements not available | ||
| Main Level | Bedroom | 13'0'' x 11'3'' | ||
| Main Level | Bedroom | 10'10'' x 10'0'' | ||
| Main Level | Primary Bedroom | 15'4'' x 11'10'' |
https://www.realtor.ca/real-estate/27633865/5250-lakeshore-road-unit-1504-burlington
Interested?
Contact us for more information
Catherine Whittaker
Salesperson
326 Lakeshore Rd E - Unit A
Oakville, Ontario L6J 1J6






