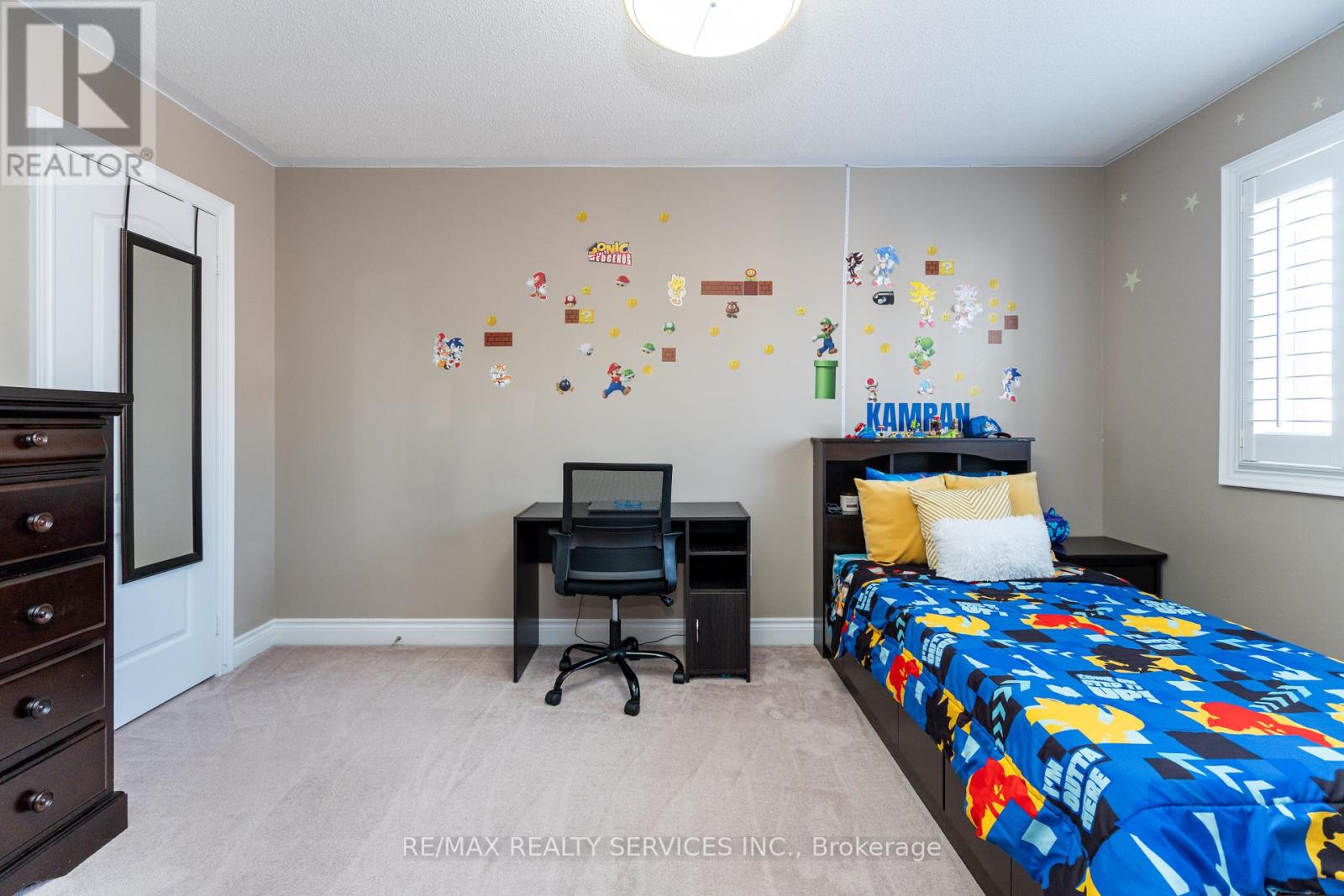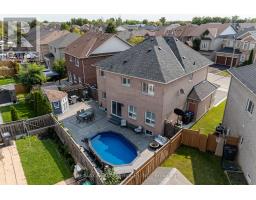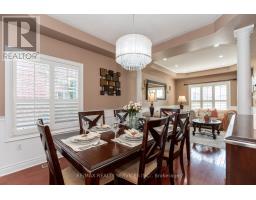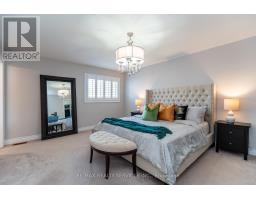48 Amboise Crescent Brampton, Ontario L7A 3H2
$1,224,900
Introducing a Stunning 4bedroom Pie-Shaped Detached Home with a Finished Basement In Highly Sought After Fletcher's Meadow Community| This beautiful double car Garage Fernbrook Home is tastefully upgraded inside and outside | The rare & highly desirable layout of combined Living Dining & Separate Family room with Fireplaces maximizes the total living space of the house | The Brand New eat-in kitchen boasts quartz counters, backsplash, High End stainless steel appliances. Formal Breakfast area W/O to an extraordinary backyard | Main floor features 9ft ceiling, custom Wain Scotting, Hardwood flooring & Pot Lights | Stained Rounded Oak Stairs leads you to 2nd floor with 4 spacious Bedrooms including an extra Office space| Large Primary Bedroom with Walk-in Closet & 5pc Ensuite. California Shutters throughout the house | Upgraded baseboards and New AC (2022) & Roof (2022) || Convenient main floor laundry room with Custom cabinets and broom closet in laundry room || Professionally finished basement with an additional Bedroom, 4pc washroom, large Living space, Wet Bar and tons of storage space | A splendid attribute of the house is its fully interlocked backyard with Heated Semi in ground salt water pool & Stamped concrete porch with wrap around to backyard| Freshly Painted | With its stunning upgrades, unique layout, and luxuriously designed features, this home offers the perfect blend of style, comfort, and functionality. **** EXTRAS **** Close To All Major Amenities & Go Station. Steps Away From Cassie Campbell Community Centre, Public Schools & Parks. Few Minutes Drive To All The Major Highways. (id:50886)
Property Details
| MLS® Number | W10414080 |
| Property Type | Single Family |
| Community Name | Fletcher's Meadow |
| AmenitiesNearBy | Hospital, Park, Schools |
| Features | Irregular Lot Size |
| ParkingSpaceTotal | 6 |
Building
| BathroomTotal | 4 |
| BedroomsAboveGround | 4 |
| BedroomsBelowGround | 1 |
| BedroomsTotal | 5 |
| Appliances | Dishwasher, Dryer, Garage Door Opener, Microwave, Refrigerator, Stove, Washer, Window Coverings |
| BasementDevelopment | Finished |
| BasementType | N/a (finished) |
| ConstructionStyleAttachment | Detached |
| CoolingType | Central Air Conditioning |
| ExteriorFinish | Brick |
| FireplacePresent | Yes |
| FireplaceTotal | 1 |
| FlooringType | Carpeted, Hardwood, Ceramic |
| FoundationType | Poured Concrete |
| HalfBathTotal | 1 |
| HeatingFuel | Natural Gas |
| HeatingType | Forced Air |
| StoriesTotal | 2 |
| Type | House |
| UtilityWater | Municipal Water |
Parking
| Garage |
Land
| Acreage | No |
| LandAmenities | Hospital, Park, Schools |
| Sewer | Sanitary Sewer |
| SizeDepth | 82 Ft |
| SizeFrontage | 41 Ft |
| SizeIrregular | 41.01 X 82.05 Ft ; **a Must See Home* |
| SizeTotalText | 41.01 X 82.05 Ft ; **a Must See Home* |
Rooms
| Level | Type | Length | Width | Dimensions |
|---|---|---|---|---|
| Second Level | Bedroom 3 | 3.53 m | 3.96 m | 3.53 m x 3.96 m |
| Second Level | Bedroom 4 | 3.29 m | 4.14 m | 3.29 m x 4.14 m |
| Second Level | Loft | 2.4 m | 3.65 m | 2.4 m x 3.65 m |
| Second Level | Primary Bedroom | 3.96 m | 5.3 m | 3.96 m x 5.3 m |
| Second Level | Bedroom 2 | 3.53 m | 4.26 m | 3.53 m x 4.26 m |
| Basement | Bedroom 5 | 3.29 m | 4.14 m | 3.29 m x 4.14 m |
| Main Level | Living Room | 3.29 m | 7.62 m | 3.29 m x 7.62 m |
| Main Level | Dining Room | 3.29 m | 7.62 m | 3.29 m x 7.62 m |
| Main Level | Family Room | 3.65 m | 4.51 m | 3.65 m x 4.51 m |
| Main Level | Kitchen | 2.74 m | 4.14 m | 2.74 m x 4.14 m |
| Main Level | Eating Area | 2.74 m | 3.65 m | 2.74 m x 3.65 m |
| Main Level | Laundry Room | 2.28 m | 3.04 m | 2.28 m x 3.04 m |
Utilities
| Cable | Installed |
| Sewer | Installed |
Interested?
Contact us for more information
Ashish Grover
Broker
10 Kingsbridge Gdn Cir #200
Mississauga, Ontario L5R 3K7
Pranali Talsania Grover
Salesperson
10 Kingsbridge Gdn Cir #200
Mississauga, Ontario L5R 3K7

















































































