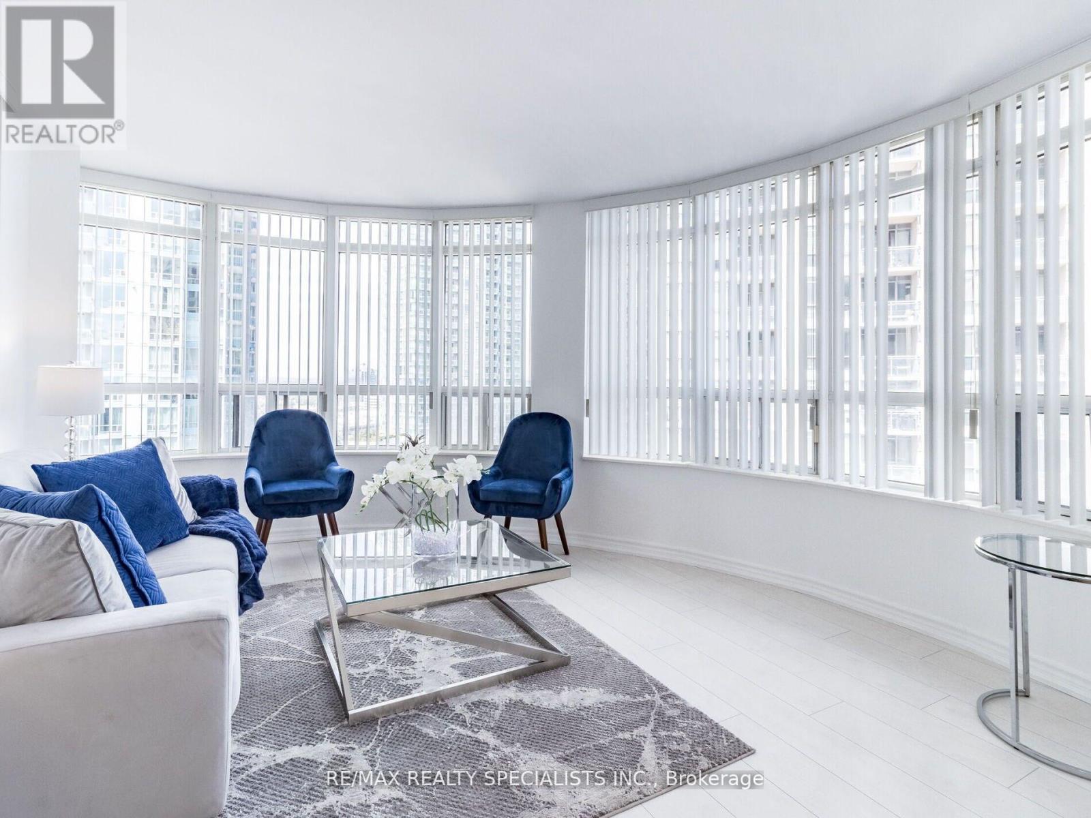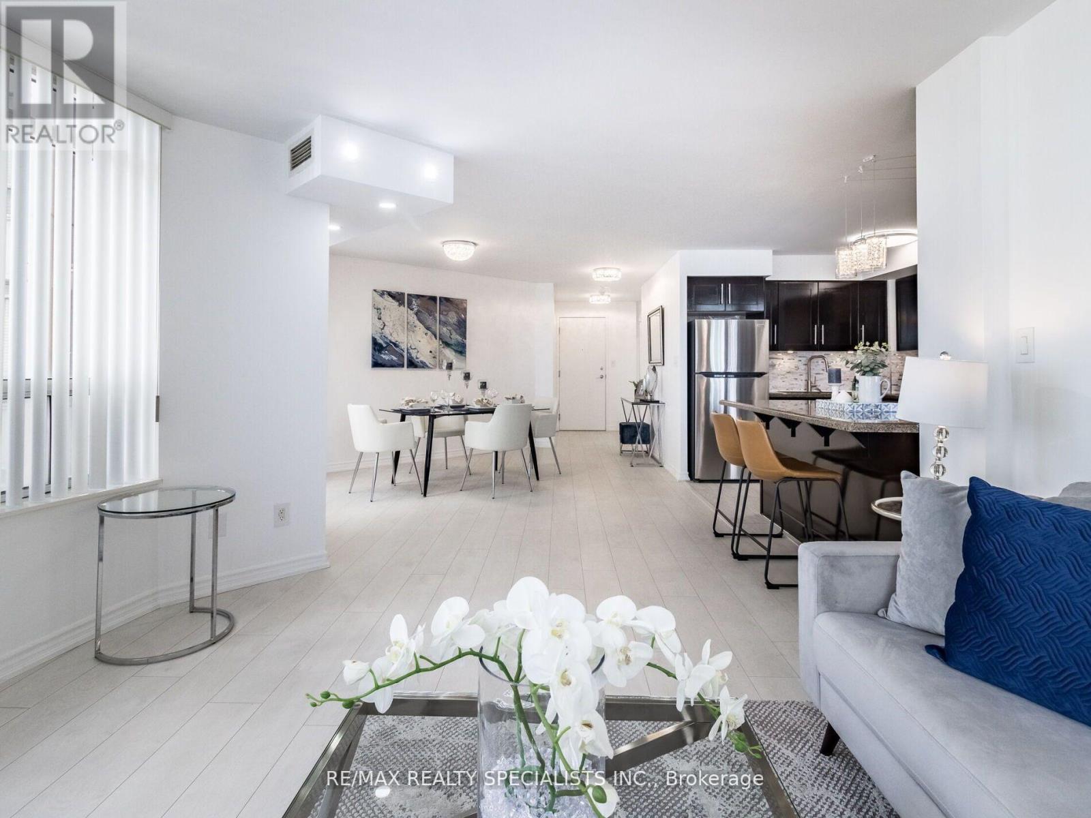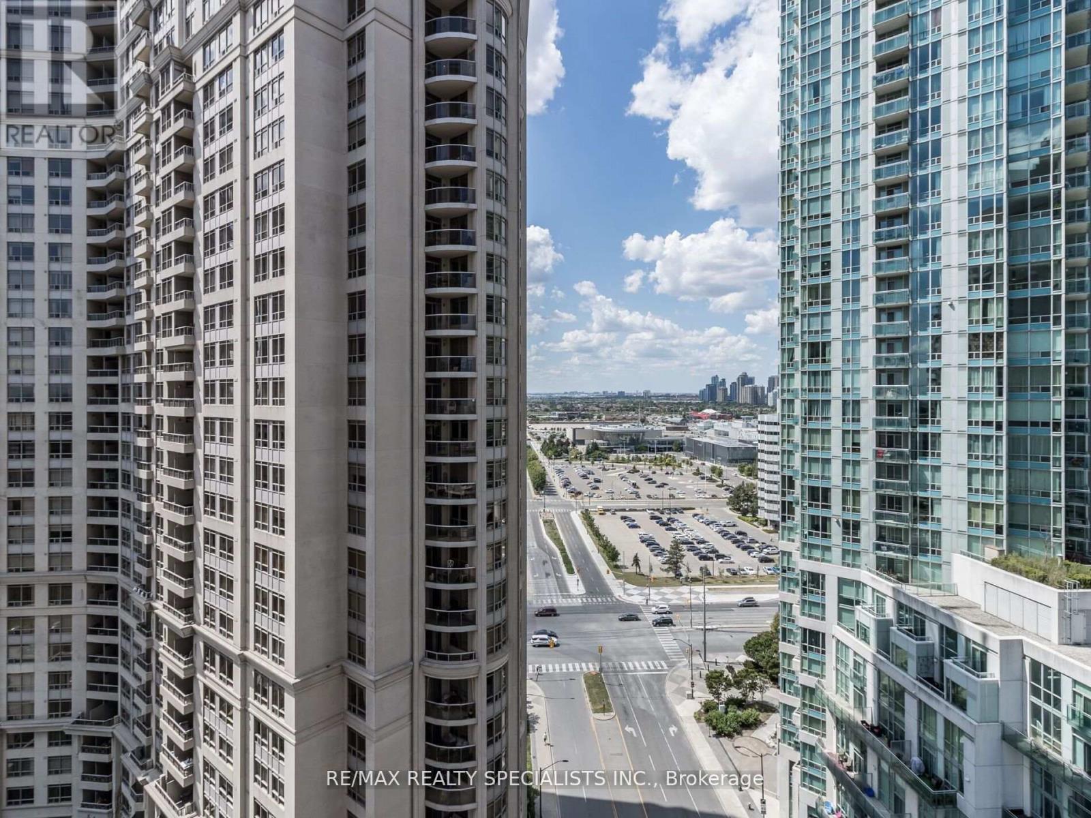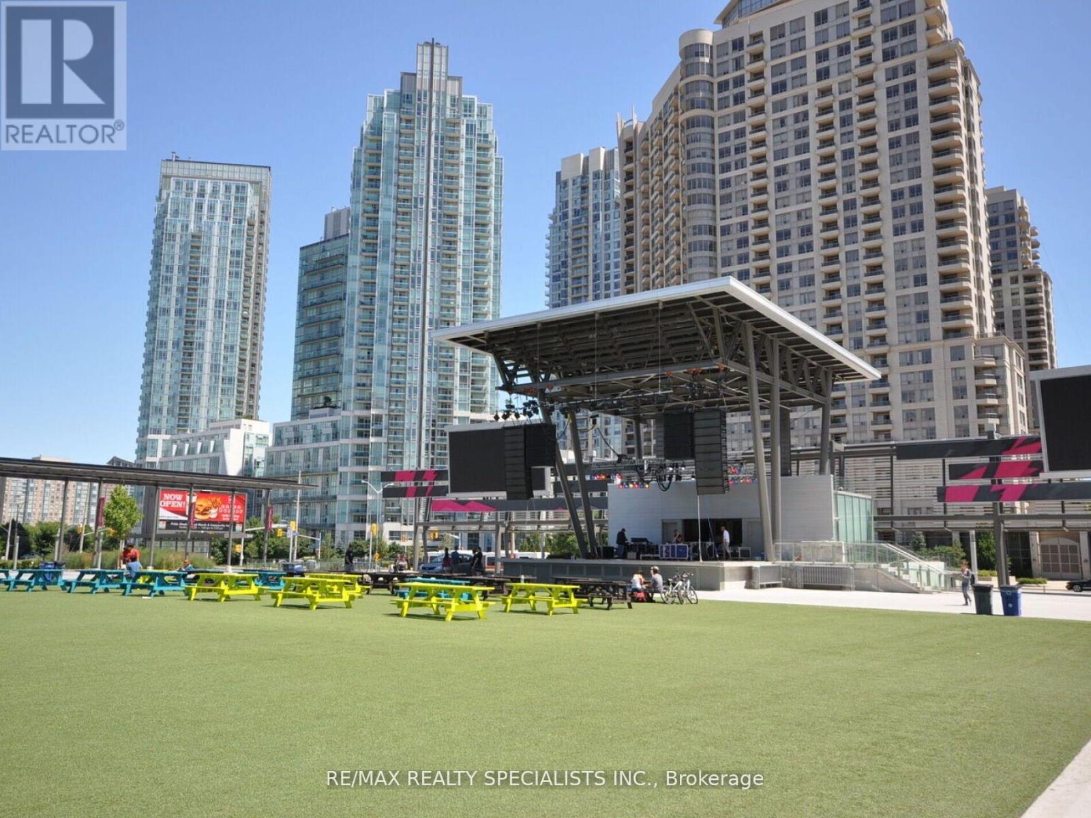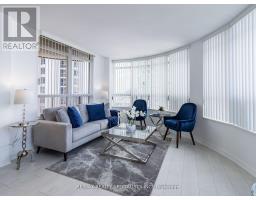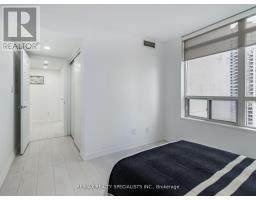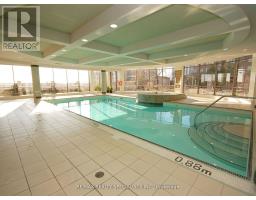1906 - 3880 Duke Of York Boulevard Mississauga, Ontario L5B 4M7
$869,000Maintenance, Common Area Maintenance, Heat, Electricity, Insurance, Parking, Water
$938 Monthly
Maintenance, Common Area Maintenance, Heat, Electricity, Insurance, Parking, Water
$938 MonthlyOvation - Tridel building - high end beautiful luxury 3 full bedroom condominium, (1335 sq ft)corner unit with VERY spacious living room. Located in prime area of square one, in front of celebration square, open balcony, stunning suite, open concept living, dining,, minutes to many parks, enjoy 30,000 square ft of amenities at club ovation with huge lobbies. Painted recently.Appliances(6 Months Old), new kitchen, new bath rooms, new engineered flooring, new stylish lights and new window blinds. Superior luxury life style like luxury hotel, including concierge/24 hours security, large gym, indoor pool, sauna, barbecue, movie theatre, bowling alley, 2 party rooms,billiards, table soccer, children play ground, extra beautiful garden and much more! Take a walk to square one shopping centre, arts centre, ymca, Sheridan college and library, walking distance to restaurants & go transit! **** EXTRAS **** New (fridge, stove, built in dishwasher, with built in microwave) washer/dryer (2021), fancy light fixtures including pot lights & new blinds - heat & hydro included in maintenance. (id:50886)
Property Details
| MLS® Number | W10413158 |
| Property Type | Single Family |
| Community Name | City Centre |
| Amenities Near By | Public Transit |
| Community Features | Pets Not Allowed, School Bus |
| Features | Balcony |
| Parking Space Total | 1 |
Building
| Bathroom Total | 2 |
| Bedrooms Above Ground | 3 |
| Bedrooms Total | 3 |
| Amenities | Security/concierge, Exercise Centre, Recreation Centre, Visitor Parking |
| Appliances | Intercom |
| Cooling Type | Central Air Conditioning |
| Exterior Finish | Concrete |
| Flooring Type | Wood, Ceramic, Carpeted |
| Foundation Type | Concrete |
| Heating Fuel | Natural Gas |
| Heating Type | Forced Air |
| Size Interior | 1,200 - 1,399 Ft2 |
| Type | Apartment |
Parking
| Underground | |
| Garage |
Land
| Acreage | No |
| Land Amenities | Public Transit |
Rooms
| Level | Type | Length | Width | Dimensions |
|---|---|---|---|---|
| Ground Level | Dining Room | 4.52 m | 2.82 m | 4.52 m x 2.82 m |
| Ground Level | Kitchen | 4.26 m | 2.69 m | 4.26 m x 2.69 m |
| Ground Level | Eating Area | 2.69 m | 1.58 m | 2.69 m x 1.58 m |
| Ground Level | Primary Bedroom | 3.5 m | 3.96 m | 3.5 m x 3.96 m |
| Ground Level | Bedroom 2 | 3.66 m | 2.82 m | 3.66 m x 2.82 m |
| Ground Level | Bedroom 3 | 3.09 m | 3.05 m | 3.09 m x 3.05 m |
Contact Us
Contact us for more information
Salim Shafi Khan
Salesperson
4310 Sherwoodtowne Blvd 200a
Mississauga, Ontario L4Z 4C4
(905) 272-3434
(905) 272-3833







