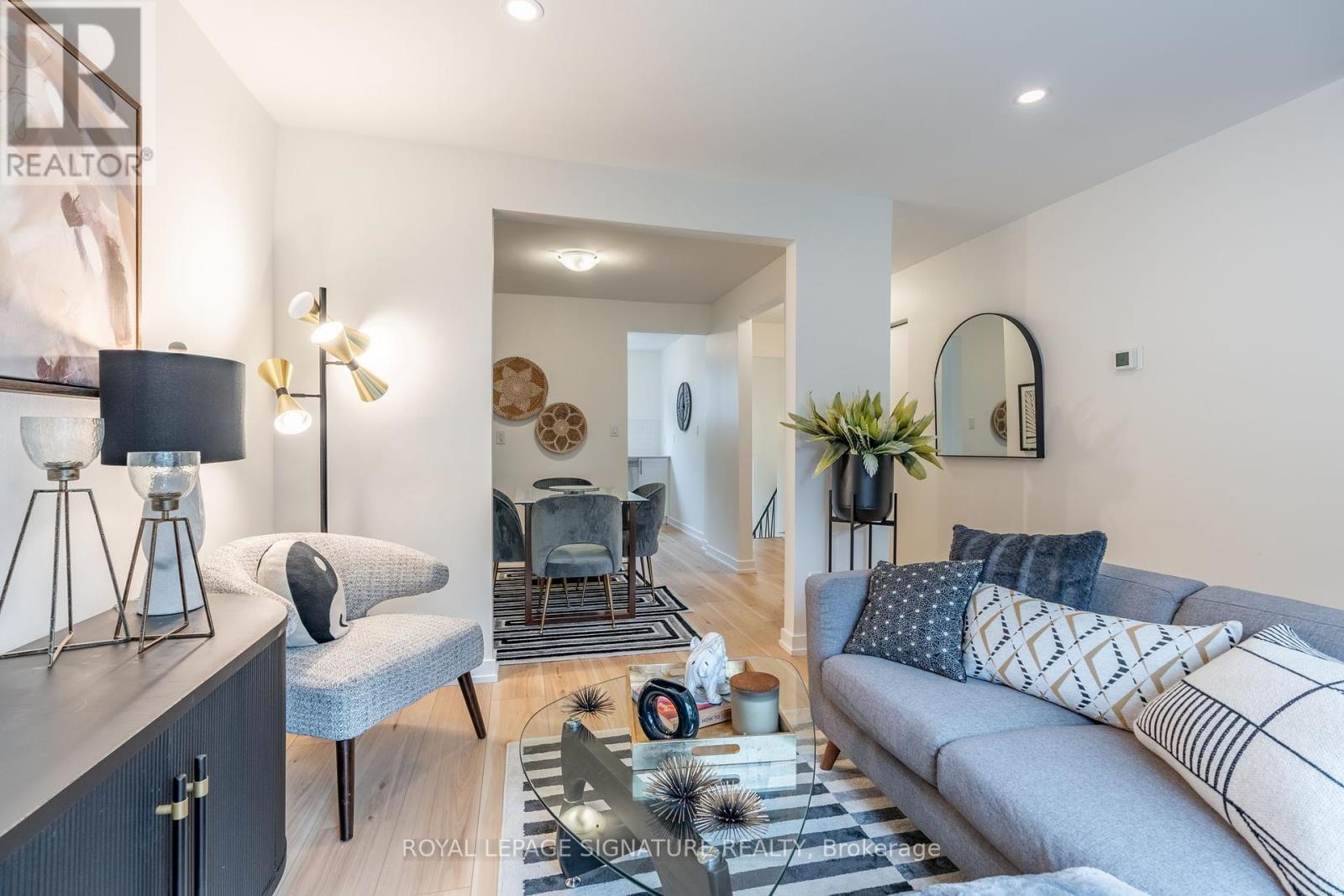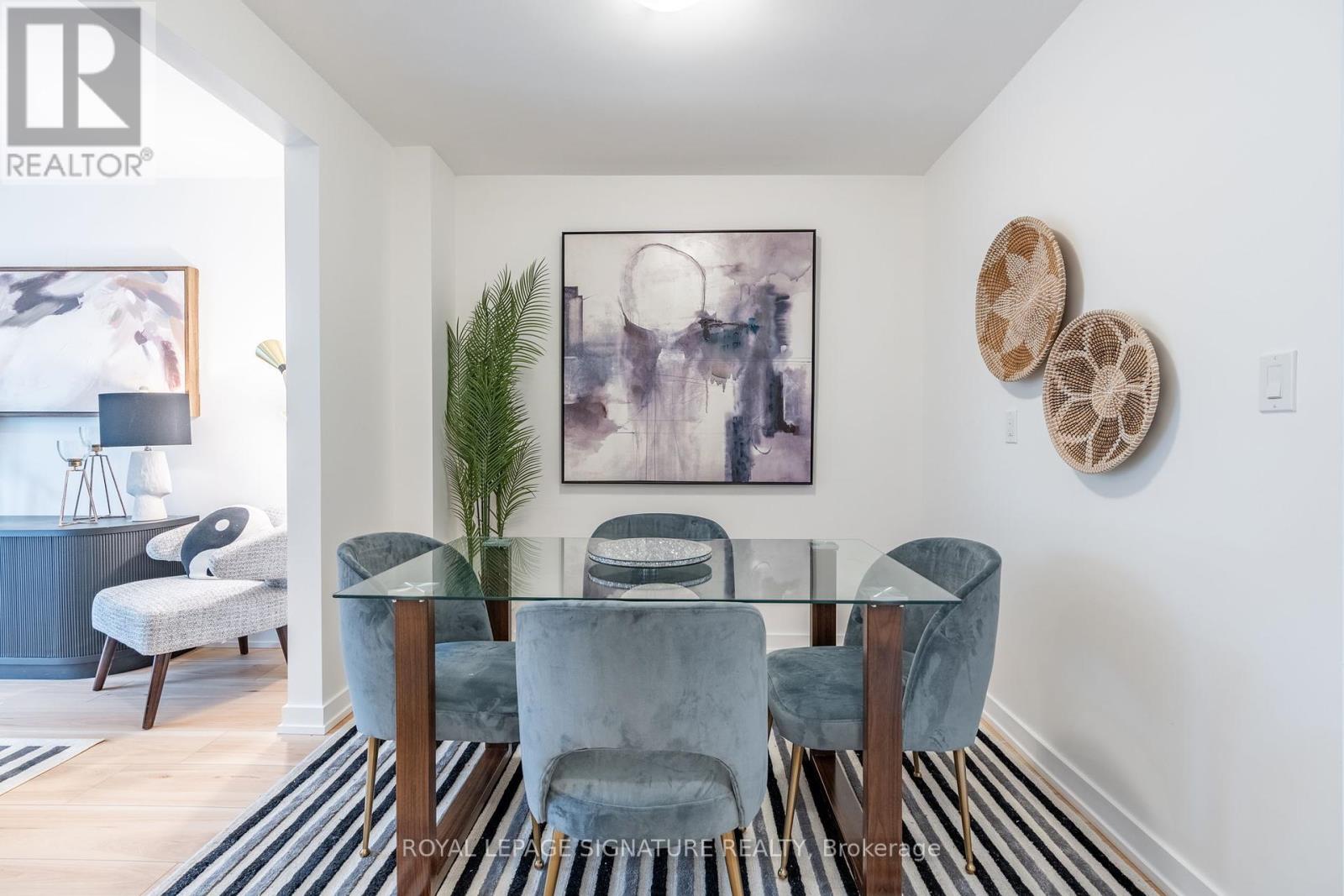37 Woodman Drive N Hamilton, Ontario L8H 2M5
$449,900Maintenance, Water, Common Area Maintenance, Insurance, Parking
$431.35 Monthly
Maintenance, Water, Common Area Maintenance, Insurance, Parking
$431.35 Monthly$40,000 IN SAVINGS! Welcome to 37 Woodman Drive North, where modern living meets customization! You can personalize this newly renovated townhome by selecting your finishes from four professionally designed colour palettes. The main floor features a contemporary kitchen with quartz countertops, stainless steel appliances, and luxury plank vinyl flooring. The spacious living room, complete with stylish pot lights, and the separate dining room are perfectfor entertaining. A convenient powder room adds functionality to the main level. Upstairs, youll find three generously sized bedrooms, including a primary bedroom with a full wall-to-wall closet. The 4-piece bathroom is both spacious and beautifully updated. The unfinished basement offers excellent potential for storage or for transforming it into your own customized space. With inside access from the garage, along with one garage space and an additional driveway parking spot, this home is designed for convenience. Located just minutes from the Red Hill Valley Parkway, shopping centers, schools, and public transit, this townhome offersmodern upgrades in an ideal location. (id:50886)
Property Details
| MLS® Number | X9389552 |
| Property Type | Single Family |
| Community Name | Kentley |
| AmenitiesNearBy | Park, Public Transit, Schools |
| CommunityFeatures | Pet Restrictions, Community Centre |
| ParkingSpaceTotal | 2 |
Building
| BathroomTotal | 2 |
| BedroomsAboveGround | 3 |
| BedroomsTotal | 3 |
| Amenities | Visitor Parking |
| Appliances | Dishwasher, Dryer, Hood Fan, Refrigerator, Stove, Washer |
| BasementDevelopment | Unfinished |
| BasementType | Full (unfinished) |
| ExteriorFinish | Aluminum Siding, Brick |
| FlooringType | Wood |
| HalfBathTotal | 1 |
| HeatingFuel | Natural Gas |
| HeatingType | Forced Air |
| StoriesTotal | 2 |
| SizeInterior | 999.992 - 1198.9898 Sqft |
| Type | Row / Townhouse |
Parking
| Attached Garage |
Land
| Acreage | No |
| LandAmenities | Park, Public Transit, Schools |
Rooms
| Level | Type | Length | Width | Dimensions |
|---|---|---|---|---|
| Second Level | Primary Bedroom | 4.52 m | 2.92 m | 4.52 m x 2.92 m |
| Second Level | Bathroom | 1.52 m | 2.97 m | 1.52 m x 2.97 m |
| Second Level | Bedroom 2 | 2.5 m | 3.98 m | 2.5 m x 3.98 m |
| Second Level | Bedroom 3 | 2.6 m | 2.87 m | 2.6 m x 2.87 m |
| Ground Level | Kitchen | 3.12 m | 2.87 m | 3.12 m x 2.87 m |
| Ground Level | Dining Room | 3.12 m | 2.59 m | 3.12 m x 2.59 m |
| Ground Level | Living Room | 4.27 m | 3.6 m | 4.27 m x 3.6 m |
| Ground Level | Bathroom | 0.91 m | 1.98 m | 0.91 m x 1.98 m |
https://www.realtor.ca/real-estate/27523013/37-woodman-drive-n-hamilton-kentley-kentley
Interested?
Contact us for more information
Biliana Dib
Broker
201-30 Eglinton Ave West
Mississauga, Ontario L5R 3E7
Brian Martinson
Salesperson
201-30 Eglinton Ave West
Mississauga, Ontario L5R 3E7



























































