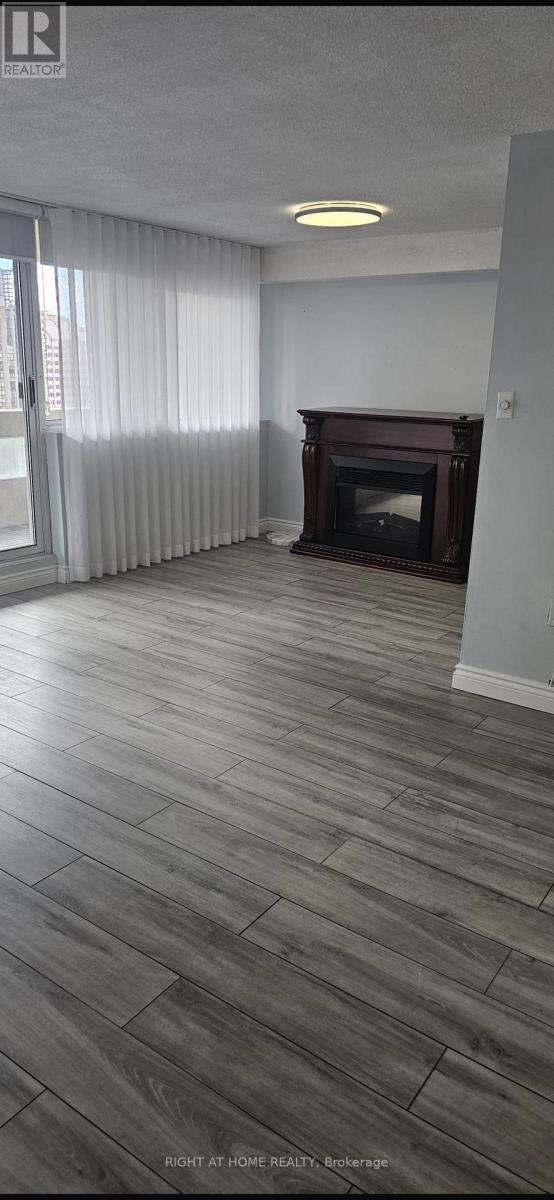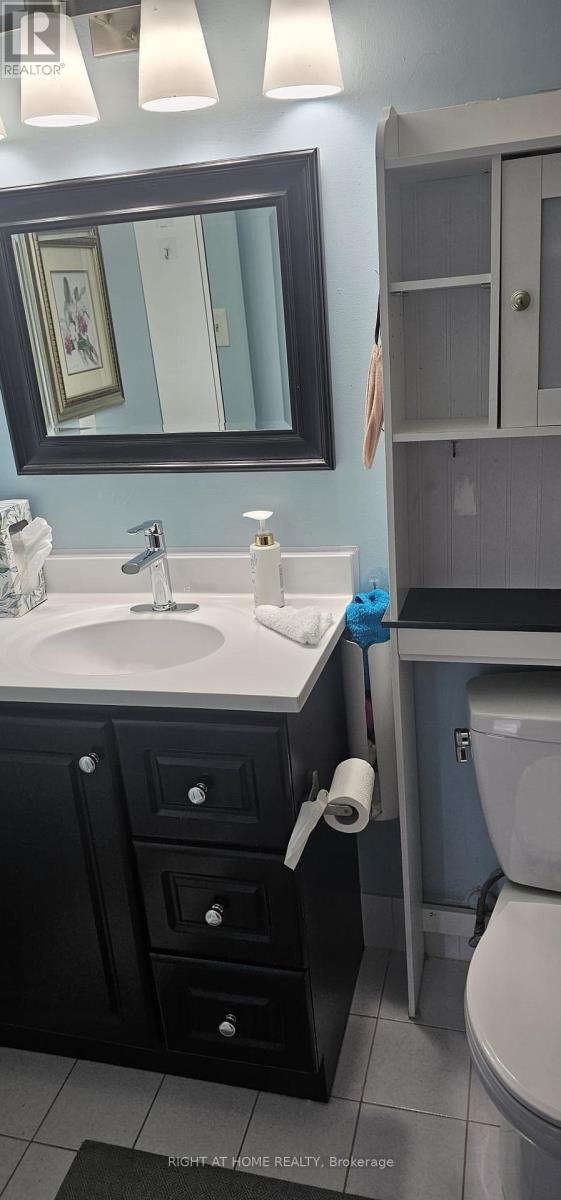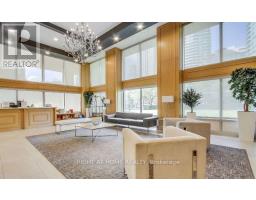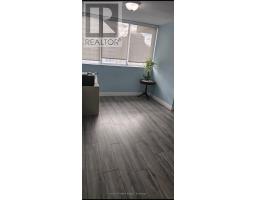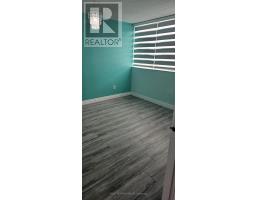2003 - 3590 Kaneff Crescent Mississauga, Ontario L5A 3X3
$649,000Maintenance, Heat, Electricity, Water, Cable TV, Common Area Maintenance, Parking
$1,113.84 Monthly
Maintenance, Heat, Electricity, Water, Cable TV, Common Area Maintenance, Parking
$1,113.84 MonthlyA Fantastic Spacious 3 Bedroom, 2 Bath Condo In The Heart of Mississauga Overlooking The Toronto Skyline From The 20th Floor! Includes 1 Parking, A Large Elongated & Enclosed Balcony With Outdoor Flooring Tiles Great For Morning Coffee/Tea + Newer Upgrades Done Throughout The Unit. Large Windows In Every Room Invite In Lots Of Natural Lighting & Giving Bright & Airy Feels Throughout. Eat-In Kitchen Features 2-Way Entry, Great Layout Plan, Ample Storage With Pantry & Backsplash. Great Opportunity For First Time Home Buyers Or Investment Property With Much To Profit From. Welcoming Lobby Upgrades & Building Features 24 Hour Concierge, Indoor Pool, Gym, Ping Pong Room & Much More. Please Excuse The Temporary Low Quality Photos & Come See The Full Vision In Detail With A Private Viewing Today, This Is A Hidden Gem Priced Right, Don't Wait. Shows Better In Person! **** EXTRAS **** Steps To Square One, Bus Stop Route & Go Station For Convenient Travels Throughout The GTA. Public Schools, Nursery & Beautiful Parks, Tennis Courts, Whole Foods, Many Restaurants & More To Enjoy. (id:50886)
Property Details
| MLS® Number | W9389529 |
| Property Type | Single Family |
| Community Name | Mississauga Valleys |
| CommunityFeatures | Pet Restrictions |
| Features | Balcony |
| ParkingSpaceTotal | 1 |
Building
| BathroomTotal | 2 |
| BedroomsAboveGround | 3 |
| BedroomsTotal | 3 |
| Appliances | Dishwasher, Dryer, Refrigerator, Stove, Washer, Window Coverings |
| CoolingType | Central Air Conditioning |
| ExteriorFinish | Brick |
| FlooringType | Laminate, Wood |
| HalfBathTotal | 1 |
| HeatingFuel | Natural Gas |
| HeatingType | Forced Air |
| SizeInterior | 999.992 - 1198.9898 Sqft |
| Type | Apartment |
Parking
| Underground |
Land
| Acreage | No |
Rooms
| Level | Type | Length | Width | Dimensions |
|---|---|---|---|---|
| Flat | Living Room | 5.18 m | 3.66 m | 5.18 m x 3.66 m |
| Flat | Dining Room | 2.75 m | 2.44 m | 2.75 m x 2.44 m |
| Flat | Kitchen | 2.75 m | 2.3 m | 2.75 m x 2.3 m |
| Flat | Primary Bedroom | 4.42 m | 3.5 m | 4.42 m x 3.5 m |
| Flat | Bedroom 2 | 4.28 m | 3.17 m | 4.28 m x 3.17 m |
| Flat | Bedroom 3 | 3.23 m | 2.8 m | 3.23 m x 2.8 m |
| Flat | Laundry Room | 2 m | 1.25 m | 2 m x 1.25 m |
Interested?
Contact us for more information
Payam Ghaeinizadeh
Broker
1396 Don Mills Rd Unit B-121
Toronto, Ontario M3B 0A7
Bahieh Sharifi
Salesperson
1396 Don Mills Rd Unit B-121
Toronto, Ontario M3B 0A7










