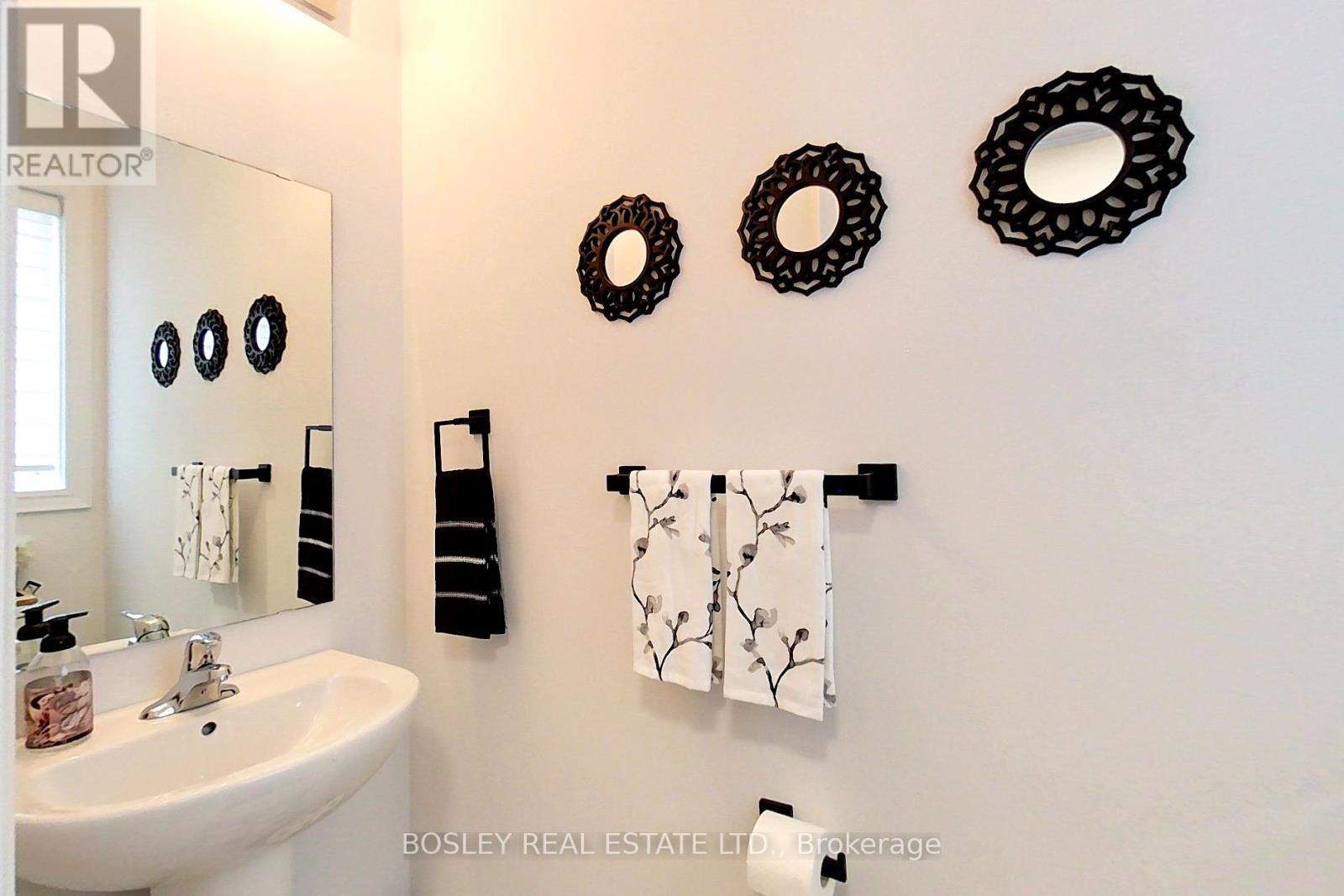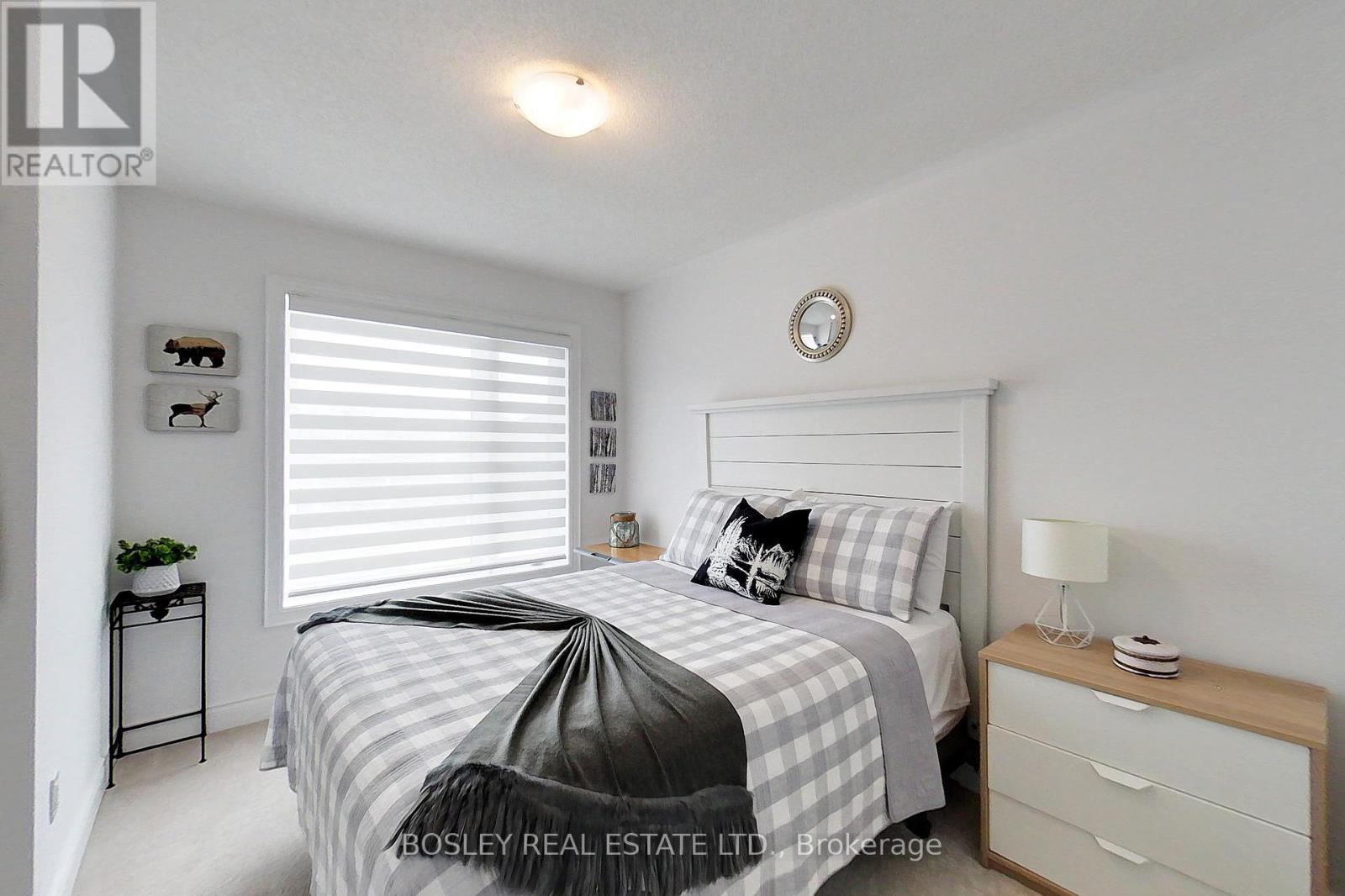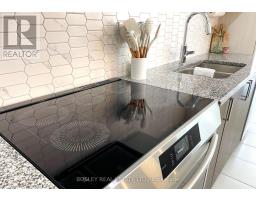30 Autumn Drive Wasaga Beach, Ontario L9Y 0K7
$719,900
Welcome to an absolute immaculate end unit townhouse nestled within the Wasaga Sands community minutes from the beach and walking trails. This less than a year old property holds 3 bedrooms and 3 bathrooms with an open bright concept featuring plenty of upgrades like hardwood flooring, cozy fireplace, and granite countertops. The redesigned kitchen boasts an open work island and breakfast area, added pantry, and top-end appliances with convection microwave. BBQ lovers will enjoy the convenience of hooking up to the ready use gas line. Blue Mountain is 20 minutes away and snowmobile trials close by. Do not miss out on this one of a kind gem! **** EXTRAS **** Quick closing available. (id:50886)
Property Details
| MLS® Number | S9389502 |
| Property Type | Single Family |
| Community Name | Wasaga Beach |
| AmenitiesNearBy | Beach, Park, Schools |
| CommunityFeatures | Community Centre, School Bus |
| Features | Sump Pump |
| ParkingSpaceTotal | 3 |
Building
| BathroomTotal | 3 |
| BedroomsAboveGround | 3 |
| BedroomsTotal | 3 |
| Appliances | Water Heater - Tankless, Water Heater, Dishwasher, Dryer, Microwave, Range, Refrigerator, Window Coverings |
| BasementDevelopment | Unfinished |
| BasementType | N/a (unfinished) |
| ConstructionStyleAttachment | Attached |
| CoolingType | Central Air Conditioning, Air Exchanger |
| ExteriorFinish | Brick |
| FireplacePresent | Yes |
| FlooringType | Hardwood, Tile |
| FoundationType | Concrete |
| HalfBathTotal | 1 |
| HeatingFuel | Natural Gas |
| HeatingType | Forced Air |
| StoriesTotal | 2 |
| SizeInterior | 1499.9875 - 1999.983 Sqft |
| Type | Row / Townhouse |
| UtilityWater | Municipal Water |
Parking
| Attached Garage |
Land
| Acreage | No |
| LandAmenities | Beach, Park, Schools |
| Sewer | Sanitary Sewer |
| SizeDepth | 101 Ft ,3 In |
| SizeFrontage | 35 Ft ,3 In |
| SizeIrregular | 35.3 X 101.3 Ft |
| SizeTotalText | 35.3 X 101.3 Ft|under 1/2 Acre |
| ZoningDescription | R3h |
Rooms
| Level | Type | Length | Width | Dimensions |
|---|---|---|---|---|
| Second Level | Primary Bedroom | 4.8 m | 3.7 m | 4.8 m x 3.7 m |
| Second Level | Bathroom | 4.3 m | 2.4 m | 4.3 m x 2.4 m |
| Second Level | Laundry Room | 1.5 m | 1.8 m | 1.5 m x 1.8 m |
| Second Level | Bathroom | 2.4 m | 1.8 m | 2.4 m x 1.8 m |
| Second Level | Bedroom 2 | 3 m | 14 m | 3 m x 14 m |
| Second Level | Bedroom 3 | 3 m | 3.4 m | 3 m x 3.4 m |
| Main Level | Dining Room | 2.4 m | 4 m | 2.4 m x 4 m |
| Main Level | Great Room | 3.7 m | 5.2 m | 3.7 m x 5.2 m |
| Main Level | Foyer | 3.4 m | 3.7 m | 3.4 m x 3.7 m |
| Main Level | Bathroom | 2.1 m | 1.2 m | 2.1 m x 1.2 m |
| Main Level | Mud Room | 1.8 m | 1.8 m | 1.8 m x 1.8 m |
| Main Level | Kitchen | 4 m | 2.4 m | 4 m x 2.4 m |
Utilities
| Cable | Available |
| Sewer | Available |
https://www.realtor.ca/real-estate/27522936/30-autumn-drive-wasaga-beach-wasaga-beach
Interested?
Contact us for more information
Kenneth Allan James
Salesperson
103 Vanderhoof Ave Unit B
Toronto, Ontario M4G 2H5









































































