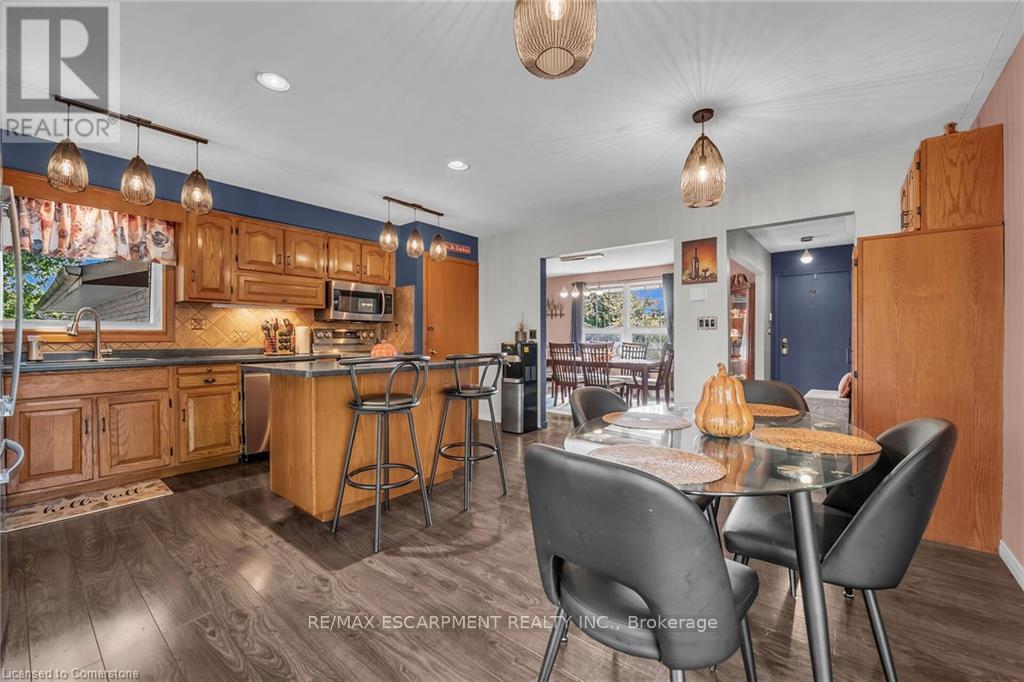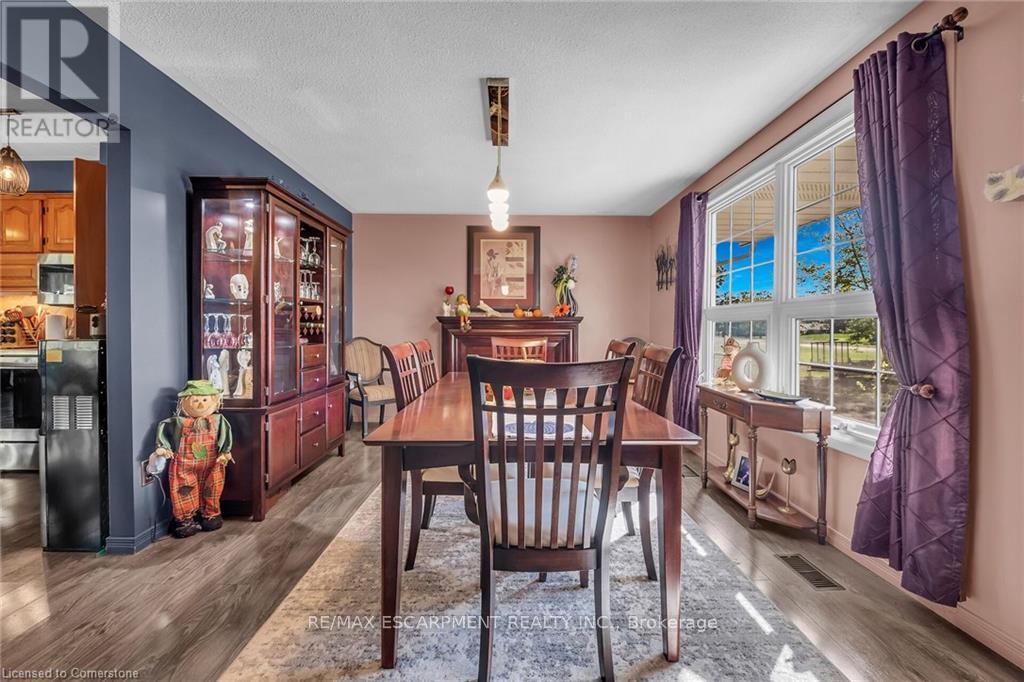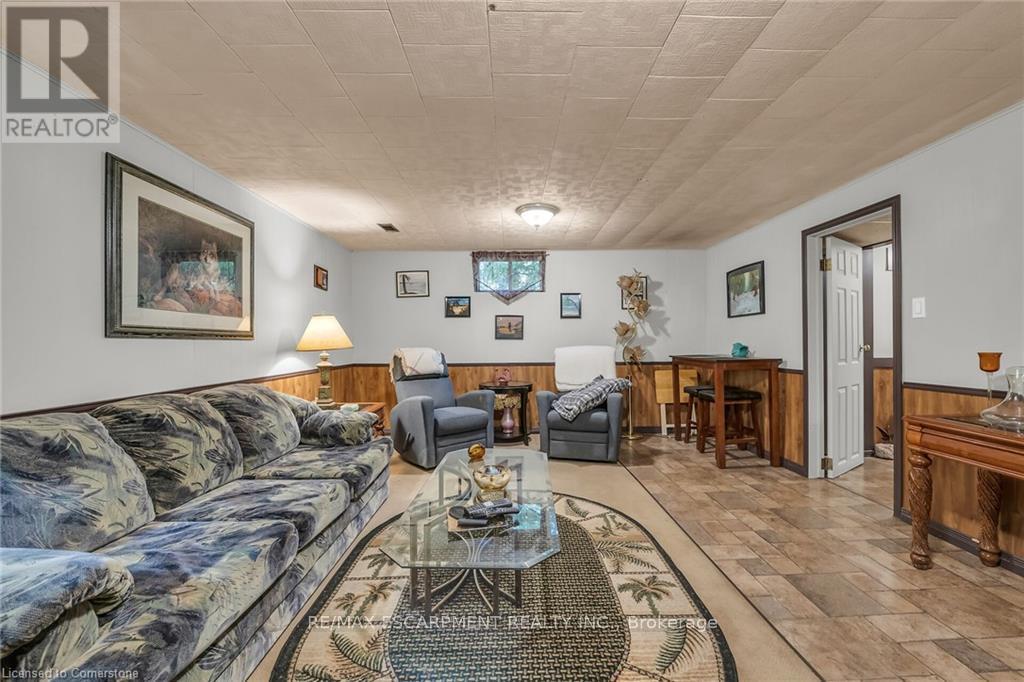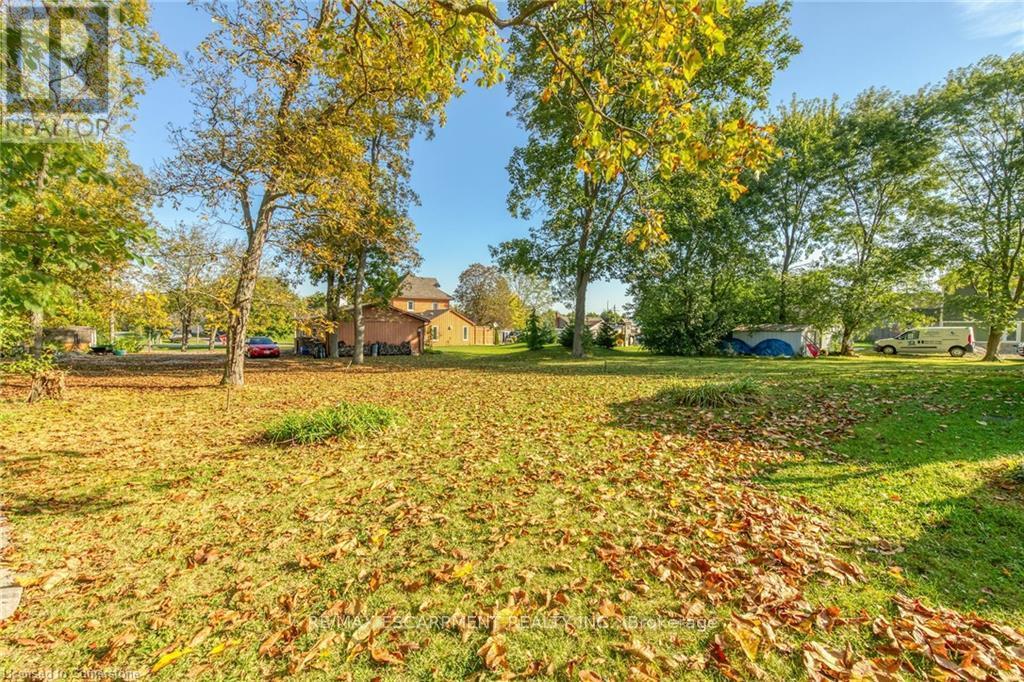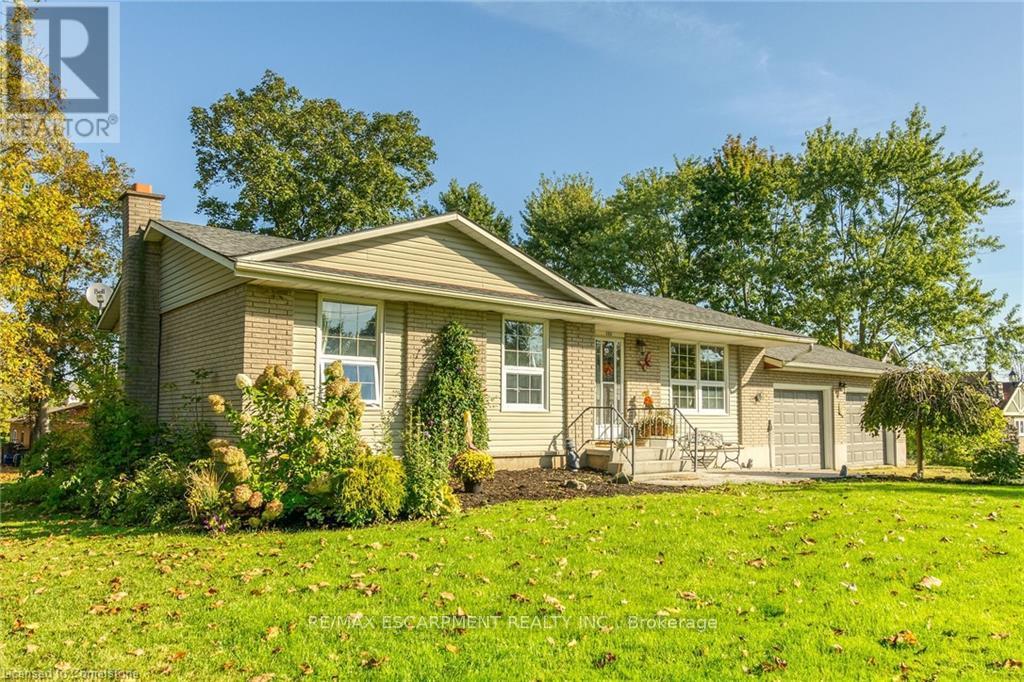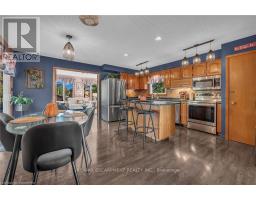153 Secord Street Haldimand, Ontario N1A 1Z2
$734,900
Beautiful brick bungalow sit. on 0.46ac lot in Byng-Grand River hamlet across bridge from Dunnvilles amenities boasting dead-end street location. Ftrs 1361sf of pristine living area ftrs oak kitchen w/patio dr to newer 300sf side deck incs sunken hot tub. French door entry to all-seasons family/sun room incs patio door WO to 168sf composite deck & 420sf paver stone patio, master (*formerly 2 bedrooms*), guest bedroom & stunning new 3pc bath24 & direct entry to 500sf garage sporting 2 RU doors. Finished 1019sf basement offers family room, 2pc bath, laundry room, office/poss. bedroom, multi-purpose rooms & utility room. Updates/Extras -vinyl windows, flooring, n/g furnace, AC24, c/vac, UV water purification &oversized drive. Enjoy nearby boat launch, ex. boating/fishing & P. Maitland/mouth of Grand R. biosphere. 45 mins to Hamilton/QEW. (id:50886)
Property Details
| MLS® Number | X9389390 |
| Property Type | Single Family |
| Community Name | Dunnville |
| ParkingSpaceTotal | 10 |
Building
| BathroomTotal | 2 |
| BedroomsAboveGround | 2 |
| BedroomsTotal | 2 |
| Appliances | Garage Door Opener Remote(s), Central Vacuum, Water Purifier |
| ArchitecturalStyle | Bungalow |
| BasementDevelopment | Finished |
| BasementType | Full (finished) |
| ConstructionStyleAttachment | Detached |
| CoolingType | Central Air Conditioning |
| ExteriorFinish | Brick, Vinyl Siding |
| FoundationType | Poured Concrete |
| HalfBathTotal | 1 |
| HeatingFuel | Natural Gas |
| HeatingType | Forced Air |
| StoriesTotal | 1 |
| Type | House |
Parking
| Detached Garage |
Land
| Acreage | No |
| Sewer | Septic System |
| SizeDepth | 160 Ft |
| SizeFrontage | 125 Ft |
| SizeIrregular | 125 X 160 Ft |
| SizeTotalText | 125 X 160 Ft |
Rooms
| Level | Type | Length | Width | Dimensions |
|---|---|---|---|---|
| Basement | Bathroom | 2.74 m | 1.4 m | 2.74 m x 1.4 m |
| Basement | Other | 1.6 m | 5.03 m | 1.6 m x 5.03 m |
| Basement | Office | 3.96 m | 3.45 m | 3.96 m x 3.45 m |
| Basement | Other | 2.79 m | 1.96 m | 2.79 m x 1.96 m |
| Basement | Family Room | 4.09 m | 5.84 m | 4.09 m x 5.84 m |
| Main Level | Bedroom | 3.78 m | 2.79 m | 3.78 m x 2.79 m |
| Main Level | Primary Bedroom | 2.95 m | 6.22 m | 2.95 m x 6.22 m |
| Main Level | Dining Room | 4.6 m | 3.48 m | 4.6 m x 3.48 m |
| Main Level | Bathroom | 2.79 m | 2044 m | 2.79 m x 2044 m |
| Main Level | Kitchen | 4.95 m | 2.57 m | 4.95 m x 2.57 m |
| Main Level | Dining Room | 2.62 m | 4.9 m | 2.62 m x 4.9 m |
| Main Level | Family Room | 3.71 m | 5.26 m | 3.71 m x 5.26 m |
https://www.realtor.ca/real-estate/27522507/153-secord-street-haldimand-dunnville-dunnville
Interested?
Contact us for more information
Peter Ralph Hogeterp
Salesperson
325 Winterberry Drive #4b
Hamilton, Ontario L8J 0B6











