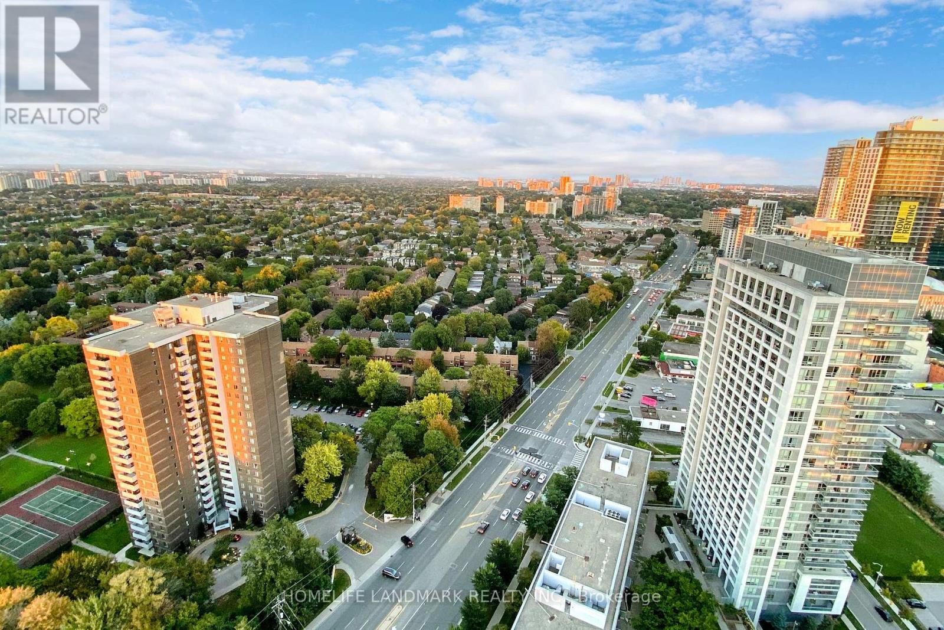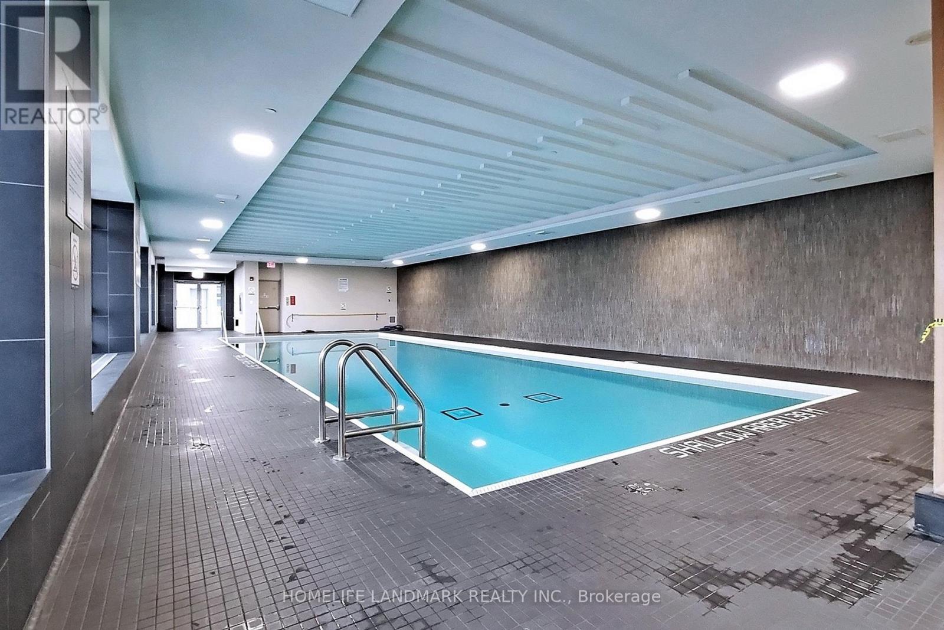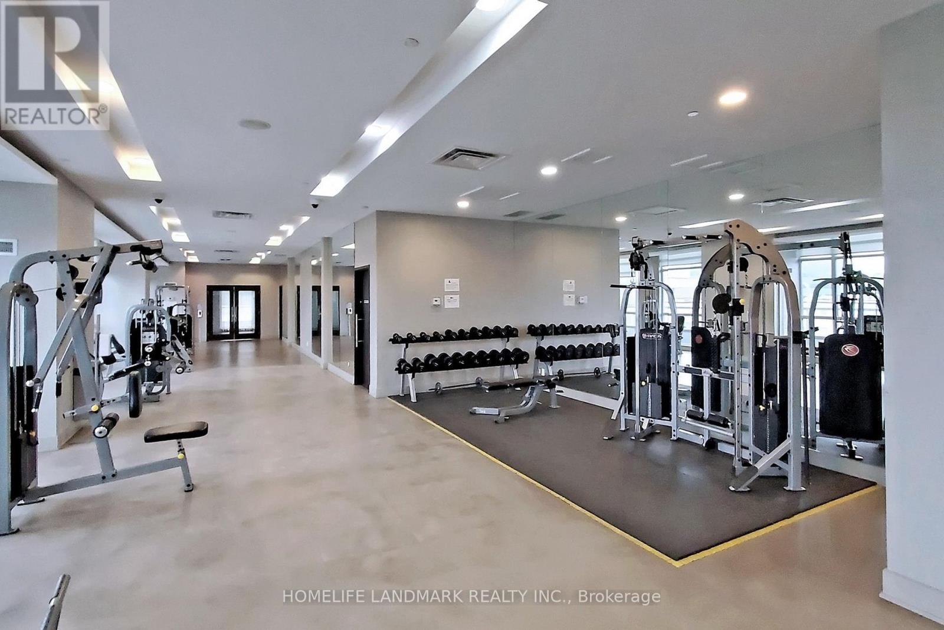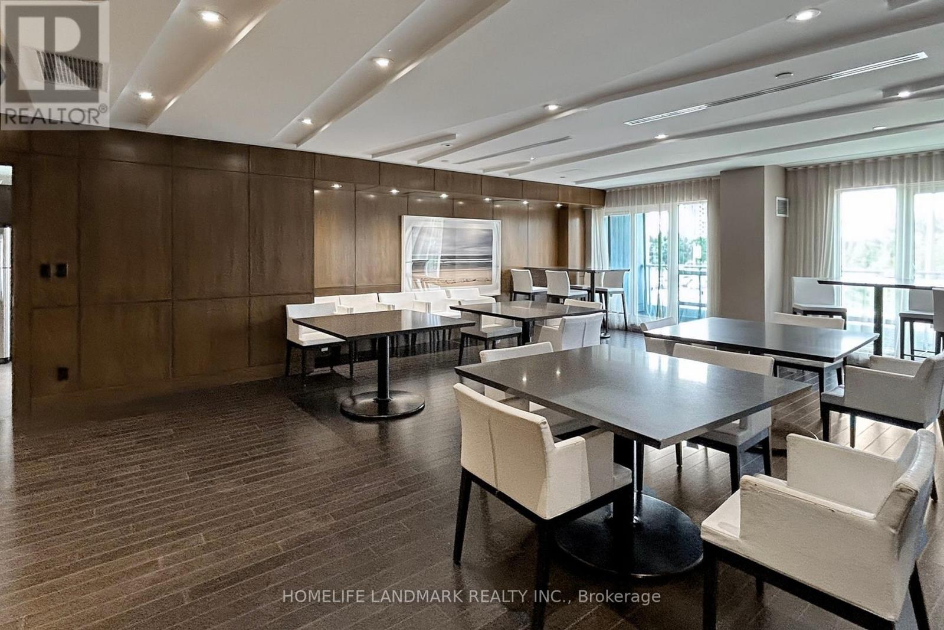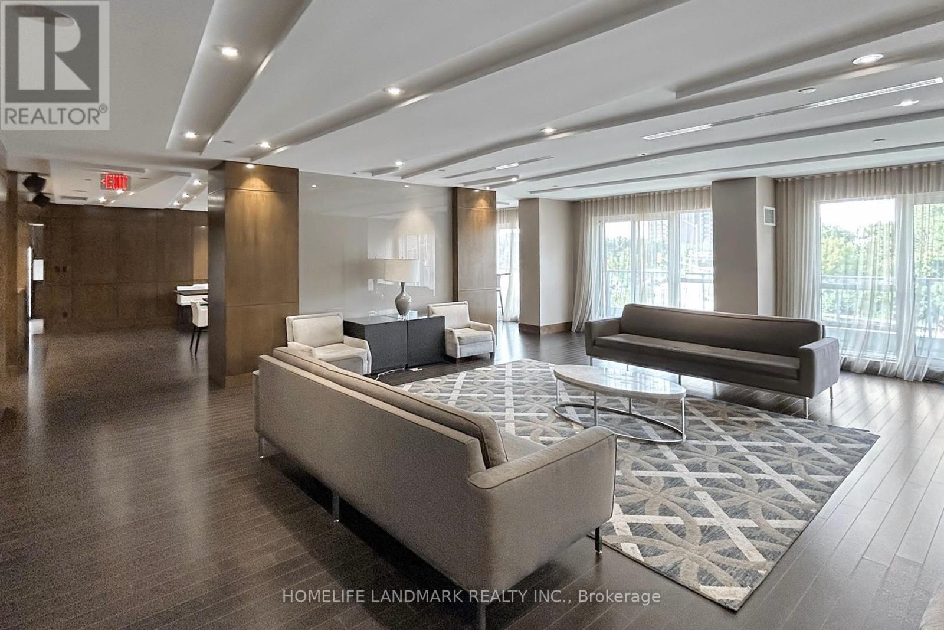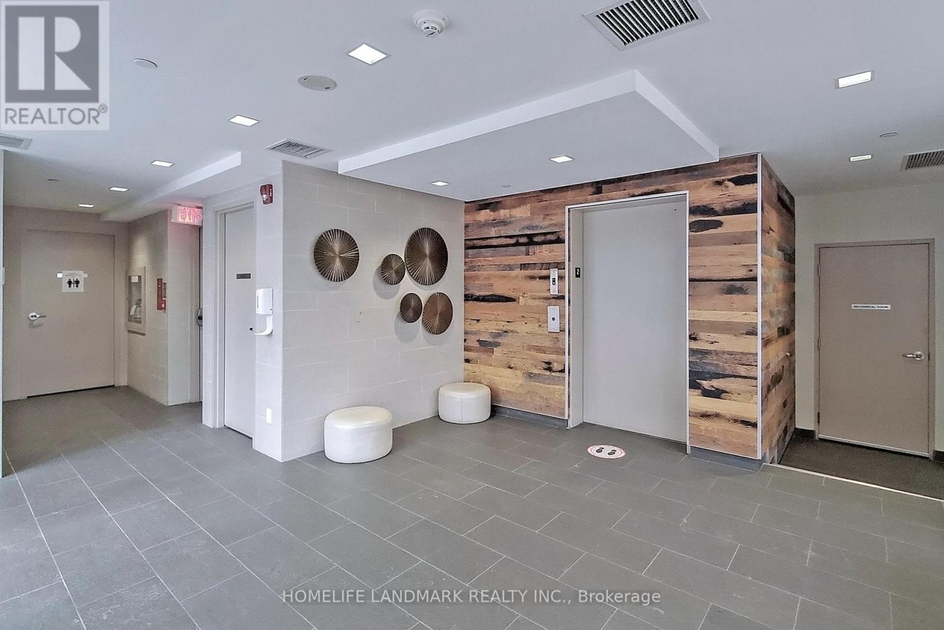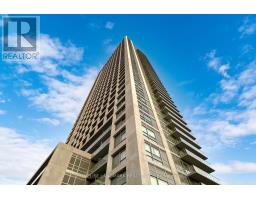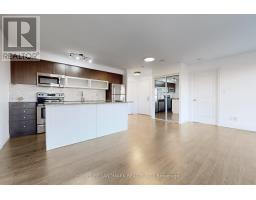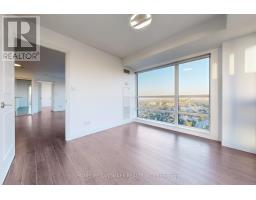3609 - 2015 Sheppard Avenue E Toronto, Ontario M2J 0B3
2 Bedroom
2 Bathroom
799.9932 - 898.9921 sqft
Indoor Pool
Central Air Conditioning
Forced Air
$738,000Maintenance, Common Area Maintenance, Heat, Insurance, Parking, Water
$774.19 Monthly
Maintenance, Common Area Maintenance, Heat, Insurance, Parking, Water
$774.19 Monthly885 Sqft & 110 Sqft Balcony. 36th High Floor W/Unobstructed Breathtaking Views. Bright S/E Corner Unit W/2 Walk-Outs To Balconies. 2 Bedrooms & 2 Baths, Upgrades Include High Quality Laminate Flooring, Smooth Ceilings In Lr/Dr And Kitchen, Custom Oversized Island W/Extra Storage, Granite Countertops W/Undermount Double S/S Sink, Frameless Glass Enclosure In Master Ensuite, Upgraded Porcelain Tiles In Laundry, Walk-In Closet In Both Bedrooms (id:50886)
Property Details
| MLS® Number | C9375030 |
| Property Type | Single Family |
| Community Name | Henry Farm |
| AmenitiesNearBy | Public Transit |
| CommunityFeatures | Pet Restrictions |
| Features | Balcony |
| ParkingSpaceTotal | 1 |
| PoolType | Indoor Pool |
| ViewType | View |
Building
| BathroomTotal | 2 |
| BedroomsAboveGround | 2 |
| BedroomsTotal | 2 |
| Amenities | Car Wash, Security/concierge, Exercise Centre, Party Room, Storage - Locker |
| Appliances | Dishwasher, Dryer, Microwave, Refrigerator, Stove, Washer, Window Coverings |
| CoolingType | Central Air Conditioning |
| ExteriorFinish | Concrete |
| FlooringType | Laminate |
| HeatingFuel | Electric |
| HeatingType | Forced Air |
| SizeInterior | 799.9932 - 898.9921 Sqft |
| Type | Apartment |
Parking
| Underground |
Land
| Acreage | No |
| LandAmenities | Public Transit |
Rooms
| Level | Type | Length | Width | Dimensions |
|---|---|---|---|---|
| Ground Level | Living Room | 5.49 m | 3.73 m | 5.49 m x 3.73 m |
| Ground Level | Dining Room | 5.49 m | 3.73 m | 5.49 m x 3.73 m |
| Ground Level | Kitchen | 3.81 m | 2.14 m | 3.81 m x 2.14 m |
| Ground Level | Bedroom 2 | 3.12 m | 3.12 m | 3.12 m x 3.12 m |
| Ground Level | Primary Bedroom | 3.5 m | 3.05 m | 3.5 m x 3.05 m |
Interested?
Contact us for more information
Ingrid Ying Zhang
Broker
Homelife Landmark Realty Inc.
7240 Woodbine Ave Unit 103
Markham, Ontario L3R 1A4
7240 Woodbine Ave Unit 103
Markham, Ontario L3R 1A4























