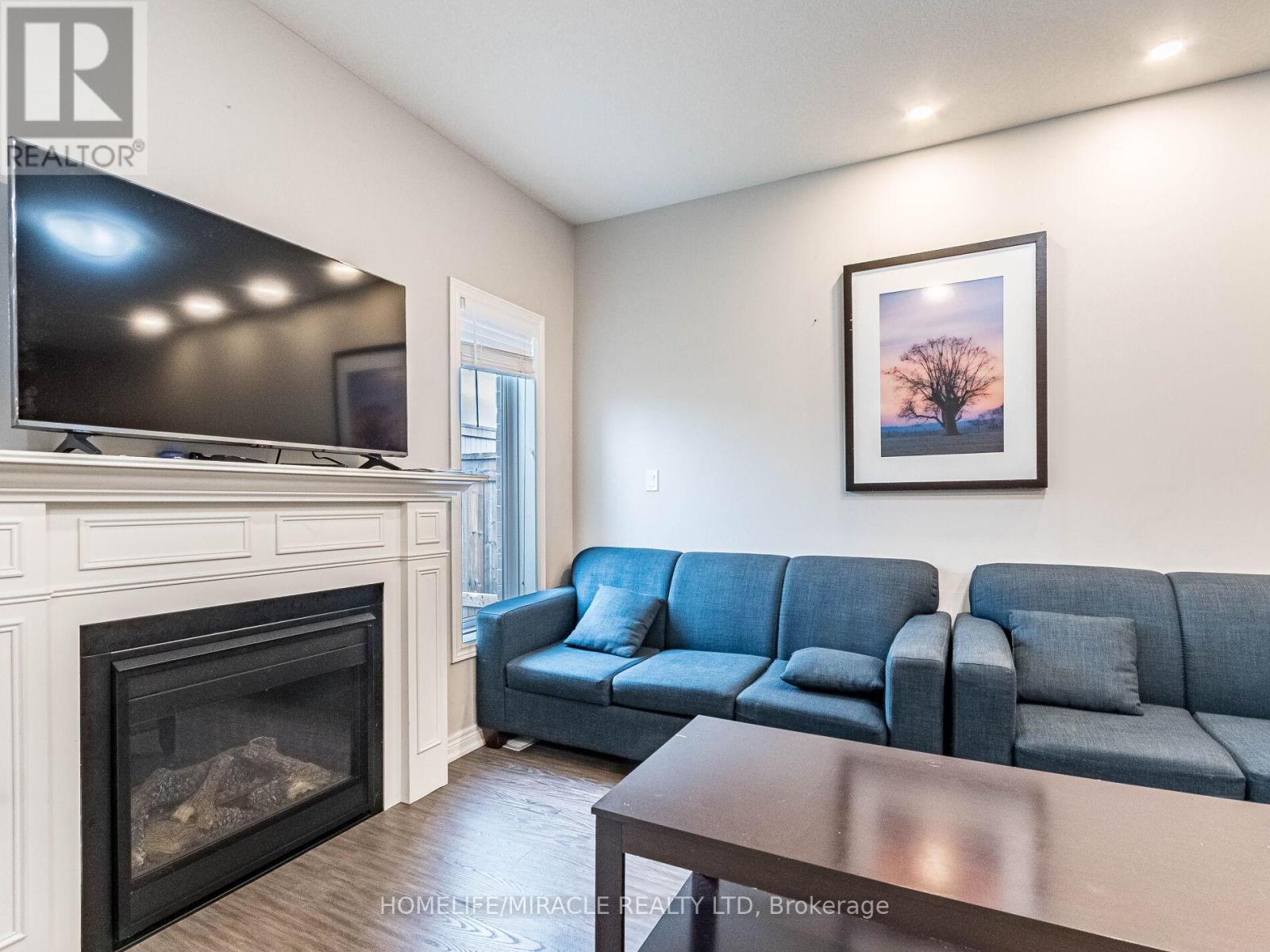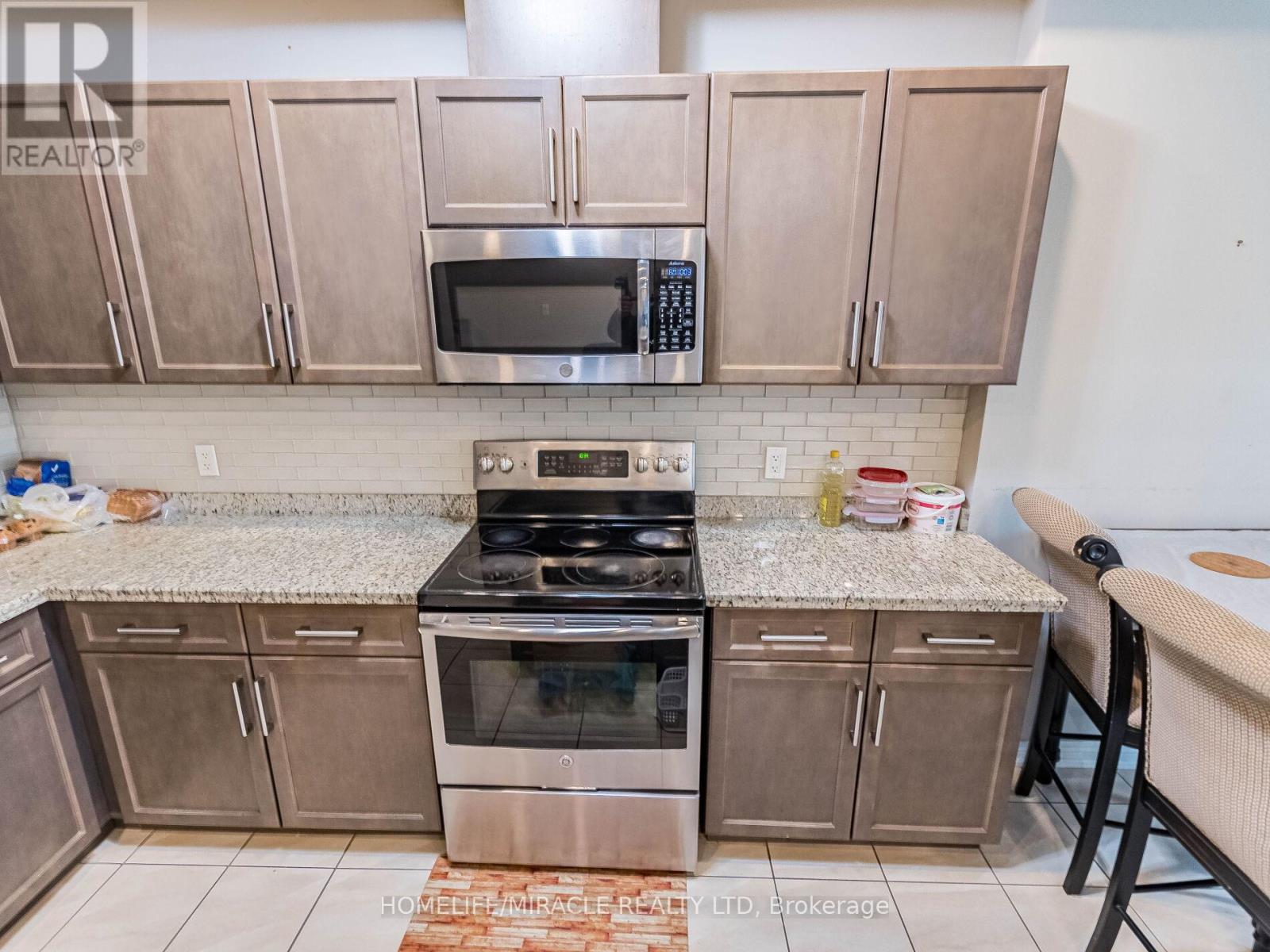61 Sonoma Valley Crescent Hamilton, Ontario L9B 0J3
$769,999
Client Remarks Tastefully crafted 3 bdrm, 3 bath Freehold Townhouse located in the Center of Hamilton Rymal & Upper James area. With only $94.00/ month for snow removal. Close to all amenities and steps to William Connell City-Wide Park. Large living space features open concept, 9' ceilings, gas fireplace, granite countertops, Master Bedroom with large walk-in closet & second floor laundry. Upgrades include: Stainless steel appliances, hardwood floors, Master bathroom en-suite w/shower glass door, kitchen backsplash and central air condition. Make An Appointment to SEE IT TODAY! RSA Attach Schedule B and Form 801. (id:50886)
Property Details
| MLS® Number | X9389236 |
| Property Type | Single Family |
| Community Name | Mewburn |
| ParkingSpaceTotal | 2 |
Building
| BathroomTotal | 3 |
| BedroomsAboveGround | 3 |
| BedroomsTotal | 3 |
| Appliances | Blinds, Dishwasher, Dryer, Refrigerator, Stove, Washer |
| BasementDevelopment | Unfinished |
| BasementType | N/a (unfinished) |
| ConstructionStyleAttachment | Attached |
| CoolingType | Central Air Conditioning |
| ExteriorFinish | Stucco |
| FireplacePresent | Yes |
| FlooringType | Hardwood |
| FoundationType | Concrete |
| HalfBathTotal | 1 |
| HeatingFuel | Natural Gas |
| HeatingType | Forced Air |
| StoriesTotal | 2 |
| SizeInterior | 1099.9909 - 1499.9875 Sqft |
| Type | Row / Townhouse |
| UtilityWater | Municipal Water |
Parking
| Attached Garage |
Land
| Acreage | No |
| Sewer | Sanitary Sewer |
| SizeDepth | 82 Ft ,3 In |
| SizeFrontage | 20 Ft |
| SizeIrregular | 20 X 82.3 Ft |
| SizeTotalText | 20 X 82.3 Ft |
Rooms
| Level | Type | Length | Width | Dimensions |
|---|---|---|---|---|
| Second Level | Primary Bedroom | 3.96 m | 4.85 m | 3.96 m x 4.85 m |
| Second Level | Bedroom 2 | 2.74 m | 3.05 m | 2.74 m x 3.05 m |
| Third Level | Bedroom 3 | 3.05 m | 3.35 m | 3.05 m x 3.35 m |
| Main Level | Dining Room | 2.59 m | 2.64 m | 2.59 m x 2.64 m |
| Ground Level | Living Room | 3.3 m | 5.59 m | 3.3 m x 5.59 m |
| Ground Level | Kitchen | 2.59 m | 3.36 m | 2.59 m x 3.36 m |
https://www.realtor.ca/real-estate/27522313/61-sonoma-valley-crescent-hamilton-mewburn-mewburn
Interested?
Contact us for more information
Ashfaq Haider
Salesperson
821 Bovaird Dr West #31
Brampton, Ontario L6X 0T9

















































































