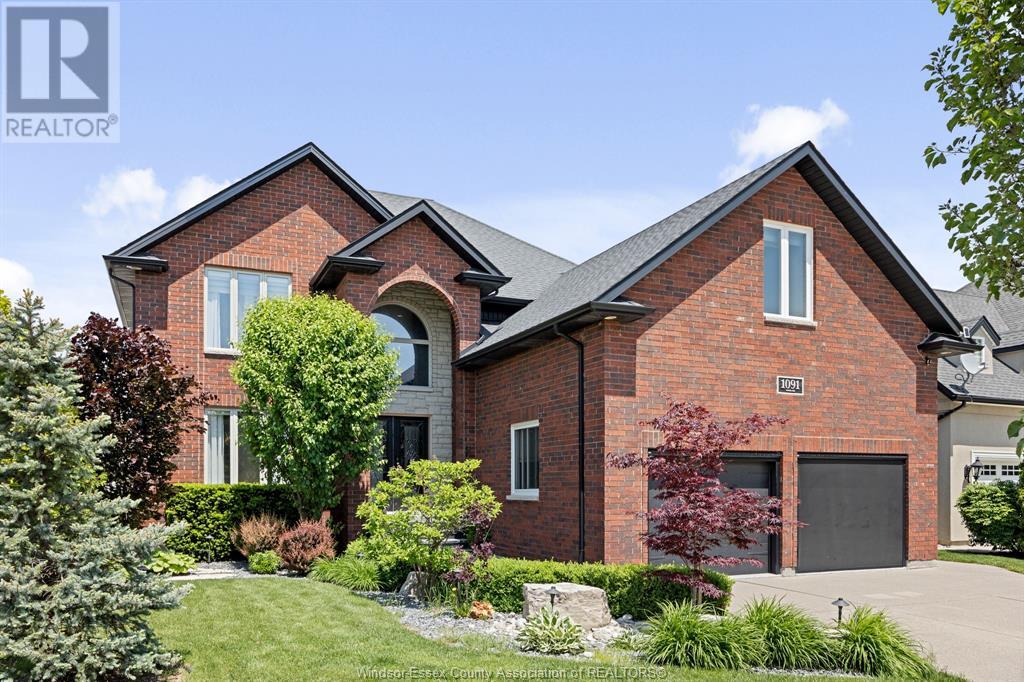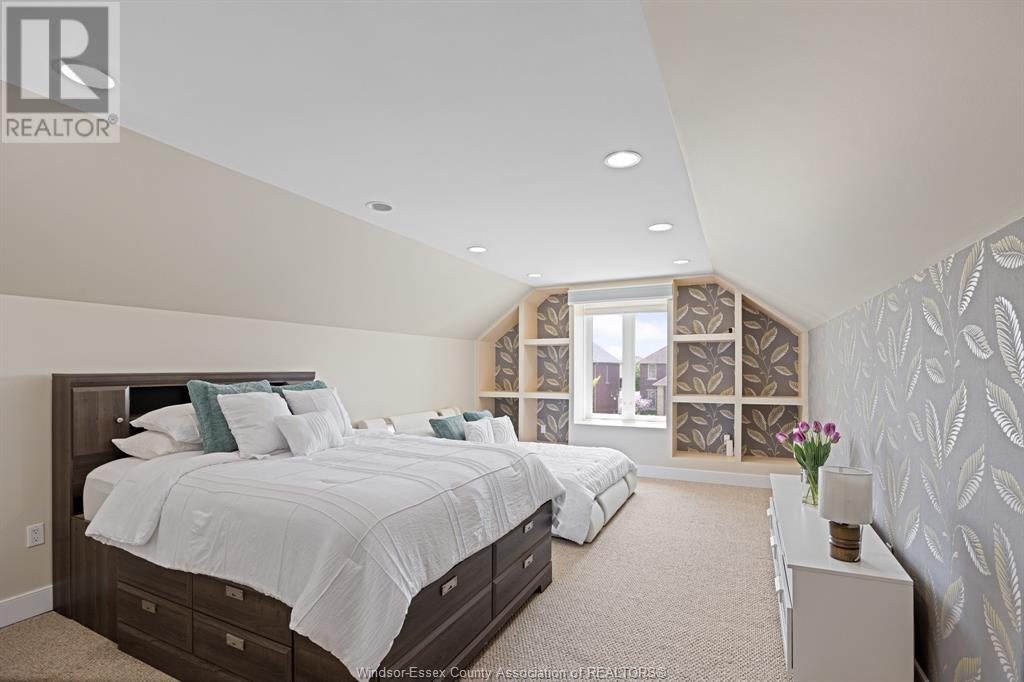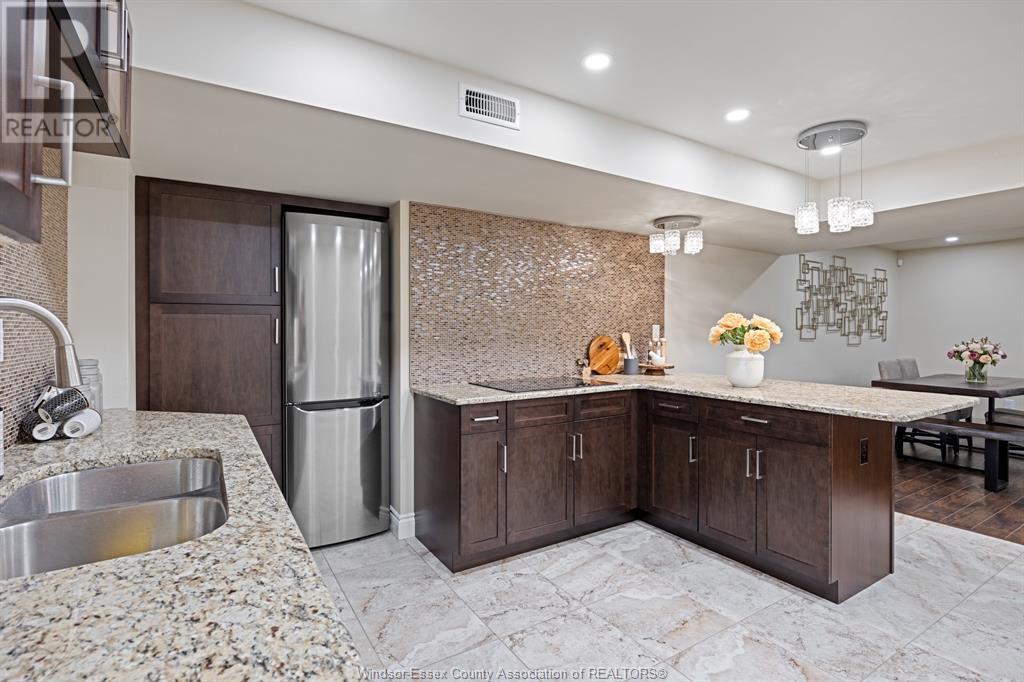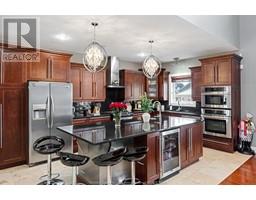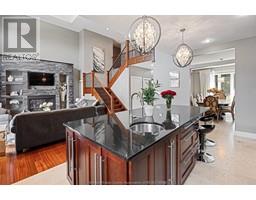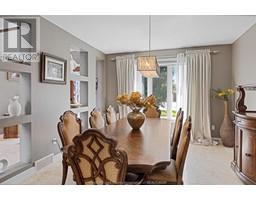1091 Woodland Lakeshore, Ontario N8L 0W9
$1,099,900
Prepare to be captivated by this show-stopping two-storey masterpiece. From the moment you step into the grand foyer, you're greeted by an open-concept kitchen that seamlessly flows into an elegant dining room & a spacious living area with vaulted ceilings, perfect for both intimate gatherings & large celebrations. A luxurious primary suite on the main level provides a serene retreat, while the upper level offers another primary suite & 5 additional bedrooms, catering to the diverse needs of any family. The finished basement is a world of its own, featuring a brand-new kitchen, two bedrooms, & ample living spaces, ideal for extended family or guests. The 2.5-car garage, with its pristine epoxy floors, is not just for vehicles but can be transformed into a versatile living space with automatic screens. (id:50886)
Property Details
| MLS® Number | 24027162 |
| Property Type | Single Family |
| Features | Concrete Driveway, Finished Driveway, Front Driveway |
| PoolType | Inground Pool |
Building
| BathroomTotal | 5 |
| BedroomsAboveGround | 5 |
| BedroomsBelowGround | 2 |
| BedroomsTotal | 7 |
| Appliances | Dishwasher, Dryer, Microwave Range Hood Combo, Washer, Oven, Two Stoves |
| ConstructedDate | 2007 |
| ConstructionStyleAttachment | Detached |
| CoolingType | Central Air Conditioning |
| ExteriorFinish | Brick |
| FireplaceFuel | Gas |
| FireplacePresent | Yes |
| FireplaceType | Direct Vent |
| FlooringType | Carpeted, Ceramic/porcelain, Hardwood, Laminate |
| FoundationType | Concrete |
| HalfBathTotal | 1 |
| HeatingFuel | Natural Gas |
| HeatingType | Forced Air |
| StoriesTotal | 2 |
| Type | House |
Parking
| Garage |
Land
| Acreage | No |
| FenceType | Fence |
| LandscapeFeatures | Landscaped |
| SizeIrregular | 59.06x124.67 |
| SizeTotalText | 59.06x124.67 |
| ZoningDescription | Res |
Rooms
| Level | Type | Length | Width | Dimensions |
|---|---|---|---|---|
| Second Level | 4pc Ensuite Bath | Measurements not available | ||
| Second Level | 3pc Bathroom | Measurements not available | ||
| Second Level | Bedroom | Measurements not available | ||
| Second Level | Bedroom | Measurements not available | ||
| Second Level | Bedroom | Measurements not available | ||
| Second Level | Primary Bedroom | Measurements not available | ||
| Lower Level | 4pc Bathroom | Measurements not available | ||
| Lower Level | Bedroom | Measurements not available | ||
| Lower Level | Bedroom | Measurements not available | ||
| Lower Level | Living Room | Measurements not available | ||
| Lower Level | Kitchen | Measurements not available | ||
| Main Level | Laundry Room | Measurements not available | ||
| Main Level | 5pc Ensuite Bath | Measurements not available | ||
| Main Level | 2pc Bathroom | Measurements not available | ||
| Main Level | Primary Bedroom | Measurements not available | ||
| Main Level | Living Room | Measurements not available | ||
| Main Level | Kitchen | Measurements not available | ||
| Main Level | Dining Room | Measurements not available | ||
| Main Level | Foyer | Measurements not available |
https://www.realtor.ca/real-estate/27626188/1091-woodland-lakeshore
Interested?
Contact us for more information
Matt Mcshane
Broker
2985 Dougall Avenue
Windsor, Ontario N9E 1S1

