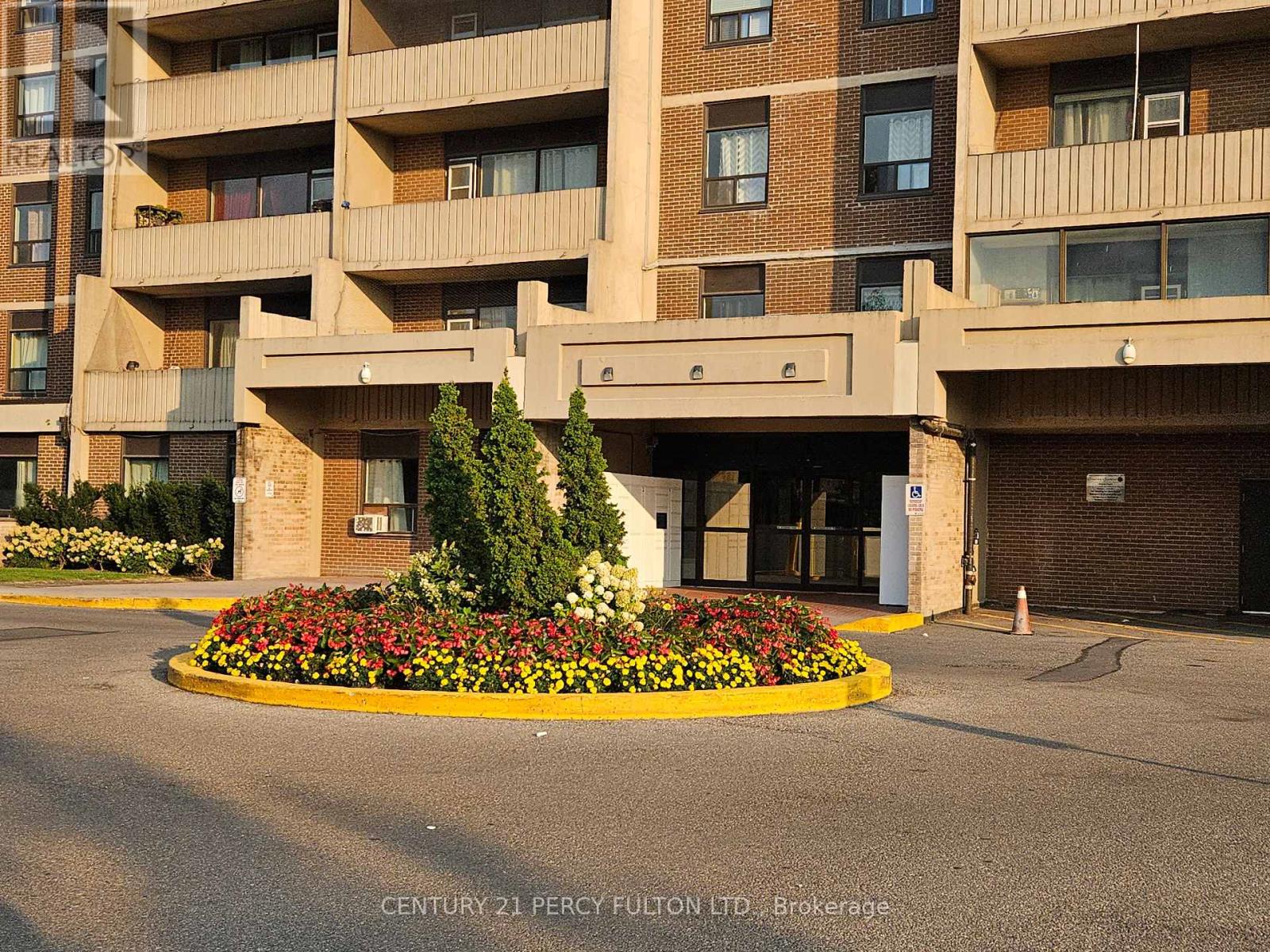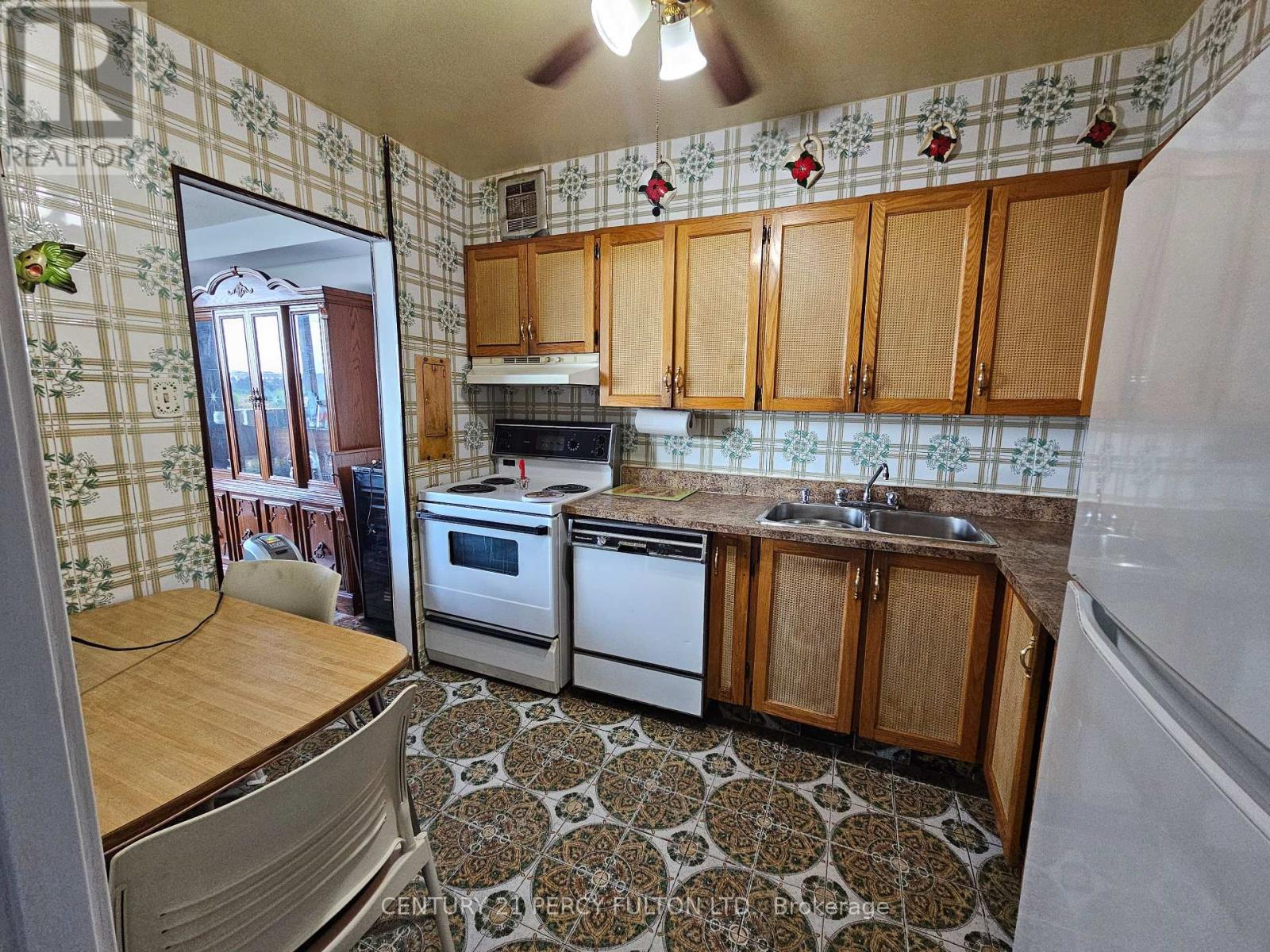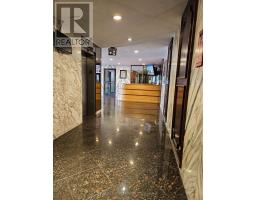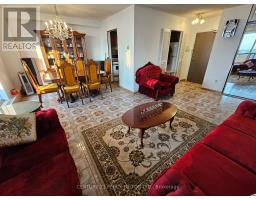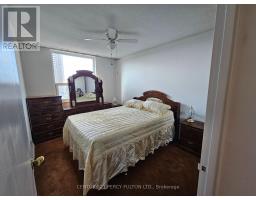601 - 3390 Weston Road Toronto, Ontario M9M 2K3
$369,900Maintenance, Heat, Water, Common Area Maintenance, Insurance, Parking
$816 Monthly
Maintenance, Heat, Water, Common Area Maintenance, Insurance, Parking
$816 MonthlyGreat Investment Property for 1st time homebuyers or Investors. Beautiful and Spacious 2 Bedrooms Condo, Eat in Kitchen, 3 Appliances, Walk out to Balcony, 1 Underground Parking spot. Close to Shopping, Vaughan Mills Mall, Transit, Future LRT, Schools, Hwy 407, 427, 400. 401. Facilities includes Indoor pool, Gym, Sauna. **** EXTRAS **** Fridge, Stove, Built in Dishwasher, Built in Rangehood, Microwave, 3 Ceiling Fans, All Electric Light Fixtures (id:50886)
Property Details
| MLS® Number | W9389198 |
| Property Type | Single Family |
| Community Name | Humbermede |
| AmenitiesNearBy | Hospital, Park, Place Of Worship, Public Transit, Schools |
| CommunityFeatures | Pets Not Allowed, Community Centre |
| Features | Balcony |
| ParkingSpaceTotal | 1 |
| PoolType | Indoor Pool |
| ViewType | City View |
Building
| BathroomTotal | 1 |
| BedroomsAboveGround | 2 |
| BedroomsTotal | 2 |
| Amenities | Security/concierge, Exercise Centre, Sauna, Visitor Parking |
| Appliances | Furniture |
| ExteriorFinish | Brick |
| FlooringType | Ceramic, Carpeted |
| HeatingFuel | Electric |
| HeatingType | Baseboard Heaters |
| SizeInterior | 899.9921 - 998.9921 Sqft |
| Type | Apartment |
Parking
| Underground |
Land
| Acreage | No |
| LandAmenities | Hospital, Park, Place Of Worship, Public Transit, Schools |
| ZoningDescription | Residential |
Rooms
| Level | Type | Length | Width | Dimensions |
|---|---|---|---|---|
| Main Level | Living Room | 5.73 m | 3.48 m | 5.73 m x 3.48 m |
| Main Level | Dining Room | 3.29 m | 2.47 m | 3.29 m x 2.47 m |
| Main Level | Kitchen | 3.08 m | 2.41 m | 3.08 m x 2.41 m |
| Main Level | Primary Bedroom | 3.84 m | 3.08 m | 3.84 m x 3.08 m |
| Main Level | Bedroom 2 | 3.84 m | 2.9 m | 3.84 m x 2.9 m |
https://www.realtor.ca/real-estate/27522094/601-3390-weston-road-toronto-humbermede-humbermede
Interested?
Contact us for more information
Narini Devi Rampersaud
Salesperson
Kali Roopchan
Salesperson


