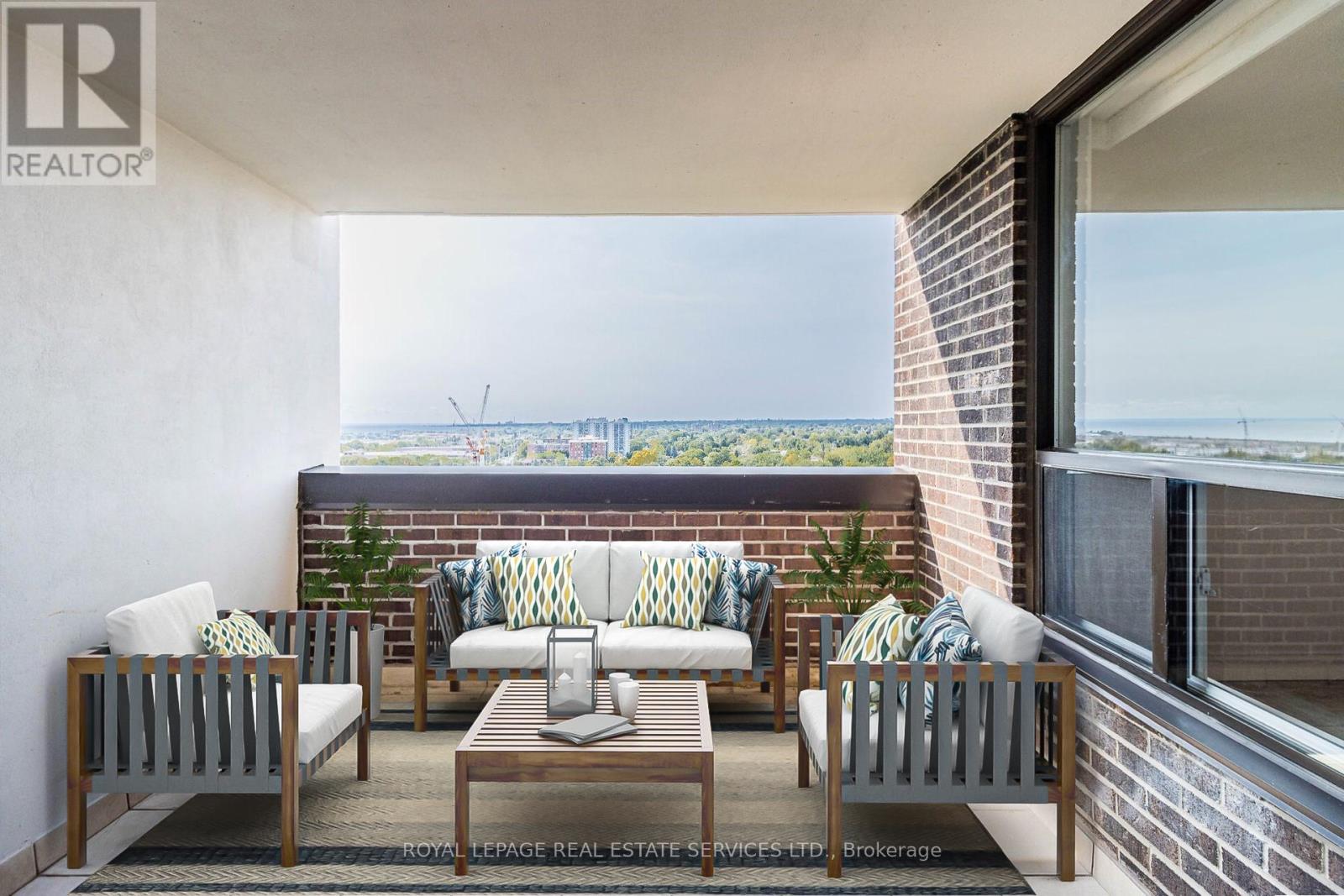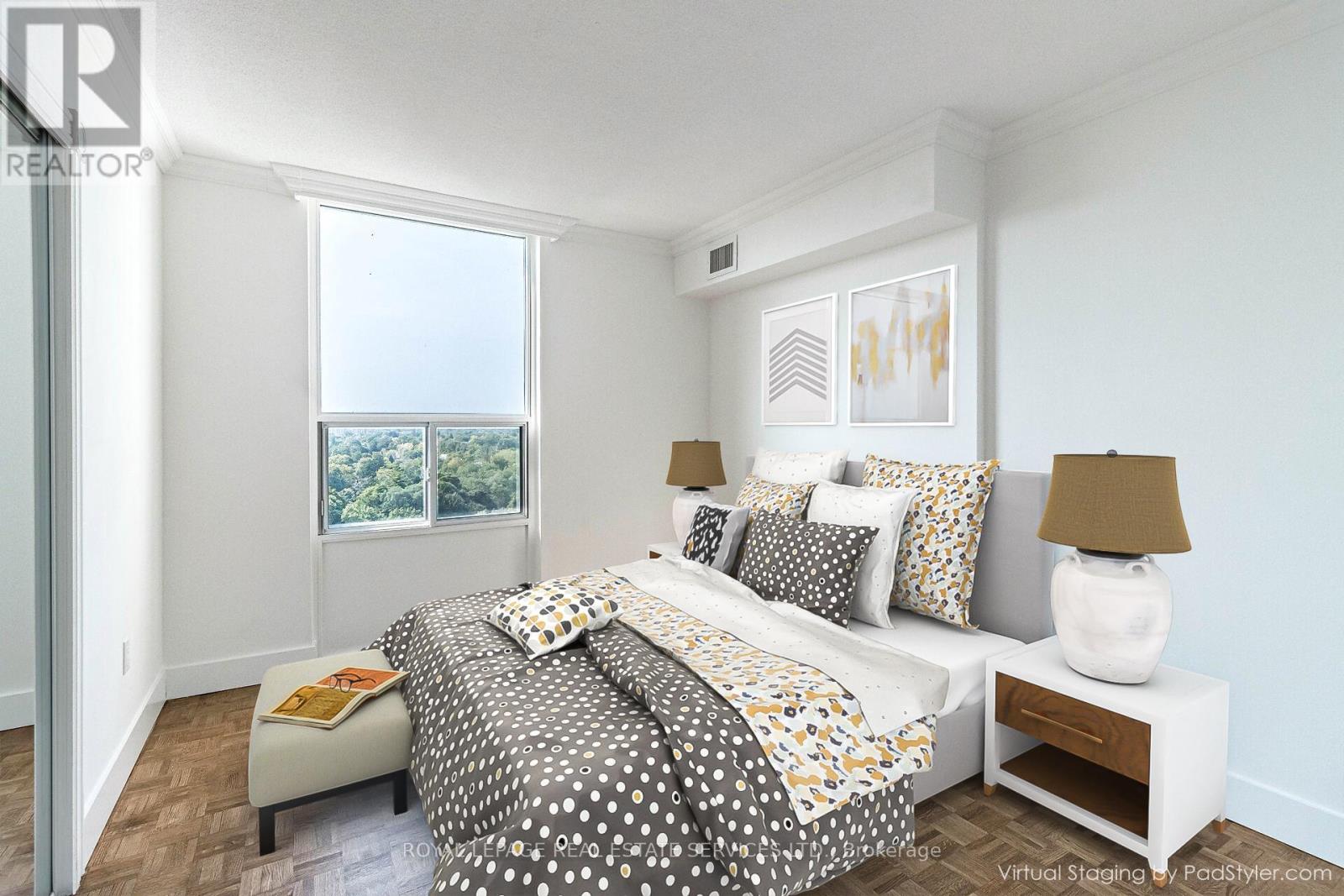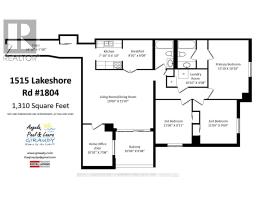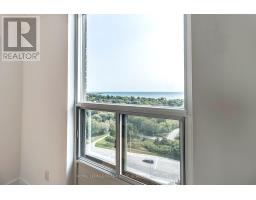1804 - 1515 Lakeshore Road E Mississauga, Ontario L5E 3E3
$729,000Maintenance, Cable TV, Common Area Maintenance, Heat, Electricity, Insurance, Parking, Water
$1,121.43 Monthly
Maintenance, Cable TV, Common Area Maintenance, Heat, Electricity, Insurance, Parking, Water
$1,121.43 MonthlyViews for days!!! Enjoy spectacular lake & sunset views from the comfort of your own home! Sip your morning coffee while watching the sailboats coast by from the privacy of your covered balcony! Savour a glass of wine in the setting sun; wrapped in a blanket, while the waves dance across the lake! South-west facing, sun filled corner unit offers unobstructed views of the lake, Marie Curtis Park & Port Credit! This stunning, superbly-spacious, 3+1 bedroom condo offers loads of living space & exceptional value! Here you will find 1300+ square feet of recently updated living space. Glowing hardwood floors refinished in a gorgeous 'Antique Walnut'! Painted in a fresh white by Benjamin Moore! New shaker style 5-panel solid wood doors! Loads of custom millwork; crown mouldings, wainscotting and 6 baseboards! The main living space offers a flexible floor plan with a large living/dining room, kitchen with breakfast area & home office/den. The 'King-Sized' primary bedroom offers a dazzling 4-pc ensuite & walk-thru closets. Spacious 2nd & 3rd bedrooms share an updated 4-pc bath. Large ensuite laundry room offers additional storage. Situated upon acres of green space with BBQs & picnic benches; outdoor tennis courts and an abundance of visitor parking! Inside you will find a party room, library, squash court, two exercise rooms, saunas, large hot tub & sizable indoor pool! This unit is perfect for downsizers unwilling to compromise on comfort and space OR families looking for substantial living space offering a maintenance free lifestyle! See virtual tour for 75+ pictures & floor plans! **** EXTRAS **** Maintenance includes heat, hydro, water, A/C, landscaping, snow removal, Bell TV & internet! Plus DOUBLE WIDE oversized parking spot. Steps to Lake, Marie Curtis park, farmers market & bike trails! Easy walk To TTC & Long Branch GO! (id:50886)
Property Details
| MLS® Number | W9389194 |
| Property Type | Single Family |
| Community Name | Lakeview |
| AmenitiesNearBy | Park, Public Transit |
| CommunityFeatures | Pet Restrictions |
| Features | Balcony, Carpet Free |
| ParkingSpaceTotal | 1 |
| PoolType | Indoor Pool |
| Structure | Tennis Court |
| ViewType | View, City View, Lake View |
Building
| BathroomTotal | 2 |
| BedroomsAboveGround | 3 |
| BedroomsBelowGround | 1 |
| BedroomsTotal | 4 |
| Amenities | Recreation Centre, Exercise Centre, Sauna, Visitor Parking |
| Appliances | Dishwasher, Dryer, Refrigerator, Stove, Washer |
| CoolingType | Central Air Conditioning |
| ExteriorFinish | Brick |
| FireProtection | Alarm System, Security System, Smoke Detectors |
| FlooringType | Ceramic, Parquet |
| HeatingFuel | Natural Gas |
| HeatingType | Forced Air |
| SizeInterior | 1199.9898 - 1398.9887 Sqft |
| Type | Apartment |
Parking
| Underground |
Land
| Acreage | No |
| LandAmenities | Park, Public Transit |
| SurfaceWater | Lake/pond |
Rooms
| Level | Type | Length | Width | Dimensions |
|---|---|---|---|---|
| Flat | Living Room | 2.38 m | 2.09 m | 2.38 m x 2.09 m |
| Flat | Eating Area | 2.49 m | 2.02 m | 2.49 m x 2.02 m |
| Flat | Primary Bedroom | 4.65 m | 3.5 m | 4.65 m x 3.5 m |
| Flat | Dining Room | 5.79 m | 4.76 m | 5.79 m x 4.76 m |
| Flat | Bedroom 2 | 3.08 m | 2.33 m | 3.08 m x 2.33 m |
| Flat | Dining Room | 4.86 m | 3.3 m | 4.86 m x 3.3 m |
| Flat | Bedroom 3 | 3.58 m | 2.96 m | 3.58 m x 2.96 m |
| Flat | Laundry Room | 3.58 m | 3.03 m | 3.58 m x 3.03 m |
| Flat | Den | 3.3 m | 1.43 m | 3.3 m x 1.43 m |
https://www.realtor.ca/real-estate/27522093/1804-1515-lakeshore-road-e-mississauga-lakeview-lakeview
Interested?
Contact us for more information
Laura Giraudy
Salesperson
3031 Bloor St. W.
Toronto, Ontario M8X 1C5
Angela E. Giraudy
Salesperson
3031 Bloor St. W.
Toronto, Ontario M8X 1C5

















































































