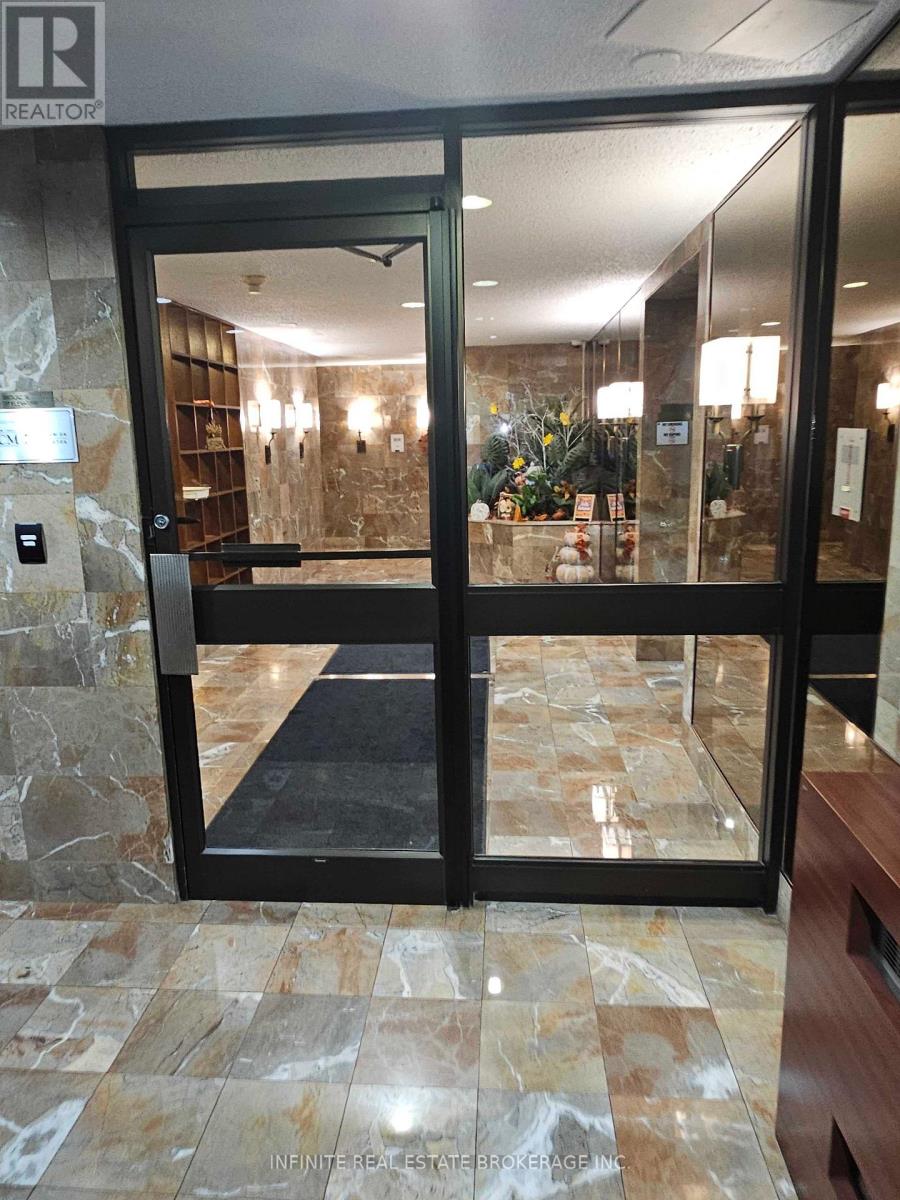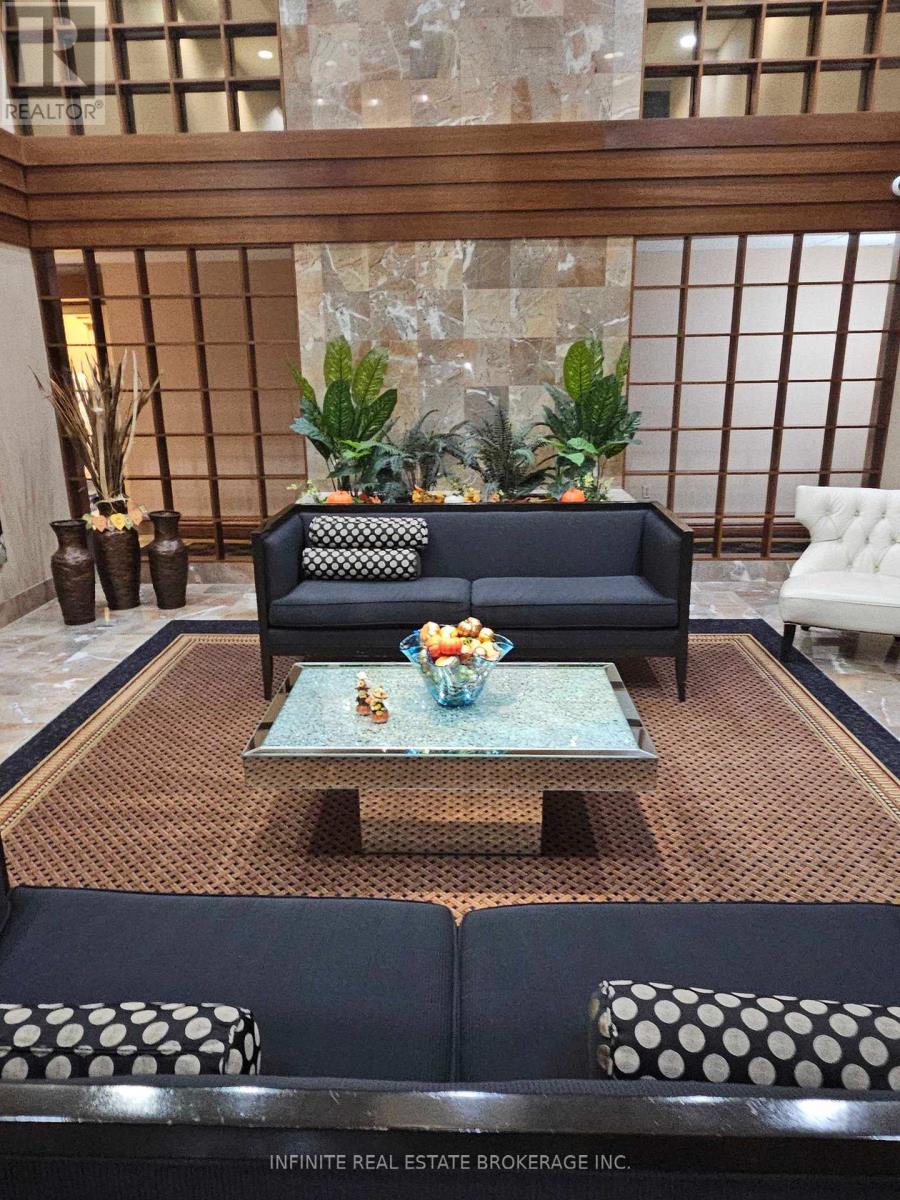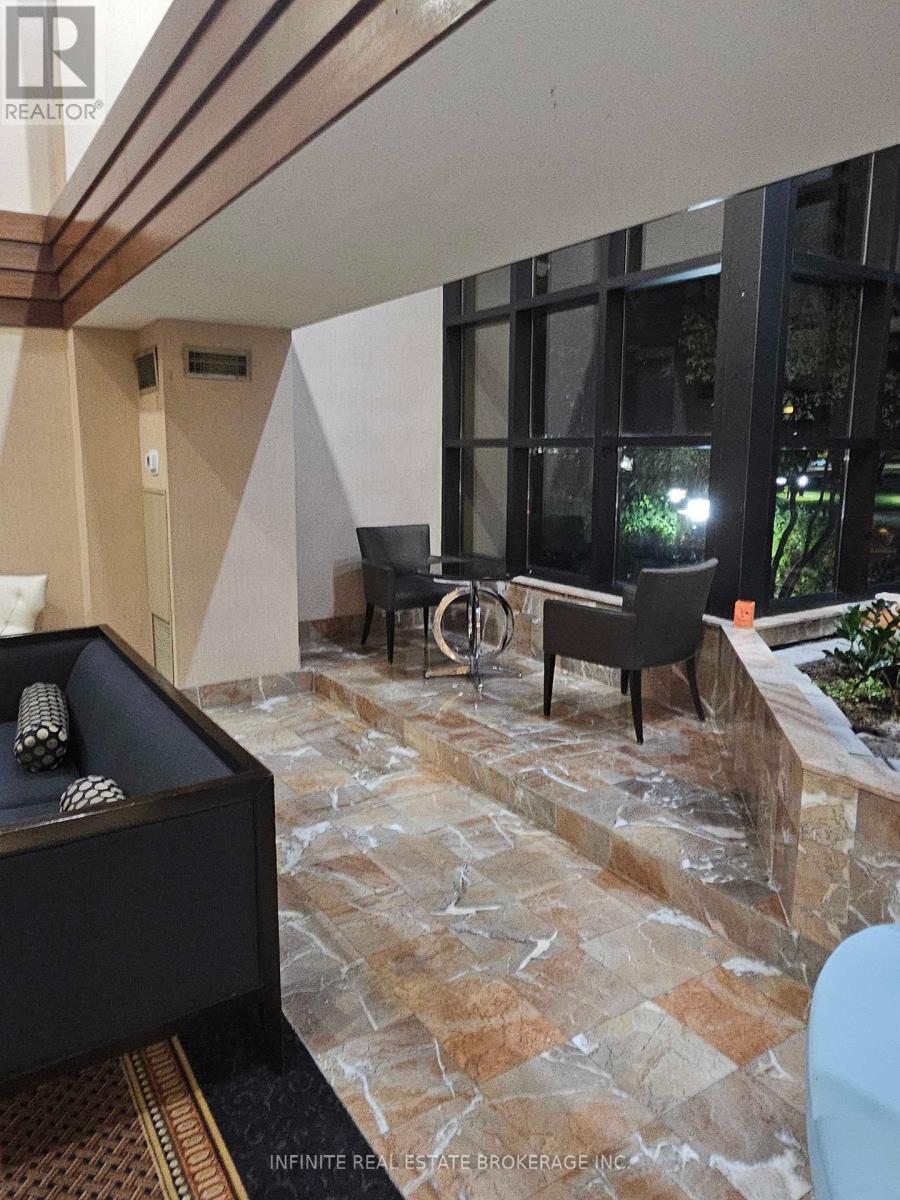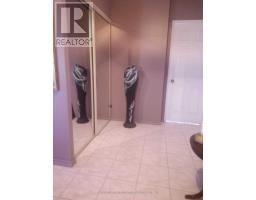409 - 100 County Court Boulevard Brampton, Ontario L6W 3X1
$527,000Maintenance, Heat, Water, Electricity, Cable TV, Parking, Insurance, Common Area Maintenance
$1,280 Monthly
Maintenance, Heat, Water, Electricity, Cable TV, Parking, Insurance, Common Area Maintenance
$1,280 MonthlyWelcome to this generous southeast-facing suite! This property boasts over 1,200 square feet of living space and is located on the corner of the 4th floor, providing easy access to the ground level.It includes unique side-by-side parking spots numbered 190 and 191, conveniently close to the elevator. There's also the option to rent out the parking spot or sell it in the future. All appliances are included in their current condition.California shutters are featured in the dining room and sunroom only. **** EXTRAS **** California shutters are featured in the dining room and sunroom only. Fridge, Stove, Washer/Dryer (id:50886)
Property Details
| MLS® Number | W9389177 |
| Property Type | Single Family |
| Community Name | Fletcher's Creek South |
| CommunityFeatures | Pet Restrictions |
| Features | Wheelchair Access, Balcony |
| ParkingSpaceTotal | 2 |
Building
| BathroomTotal | 2 |
| BedroomsAboveGround | 3 |
| BedroomsTotal | 3 |
| CoolingType | Central Air Conditioning |
| ExteriorFinish | Brick |
| FlooringType | Carpeted |
| HeatingFuel | Natural Gas |
| HeatingType | Forced Air |
| SizeInterior | 1399.9886 - 1598.9864 Sqft |
| Type | Apartment |
Parking
| Underground |
Land
| Acreage | No |
Rooms
| Level | Type | Length | Width | Dimensions |
|---|---|---|---|---|
| Main Level | Living Room | 18.01 m | 10.99 m | 18.01 m x 10.99 m |
| Main Level | Dining Room | 10.01 m | 7.7 m | 10.01 m x 7.7 m |
| Main Level | Kitchen | 7.48 m | 7.48 m | 7.48 m x 7.48 m |
| Main Level | Primary Bedroom | 14.99 m | 10.99 m | 14.99 m x 10.99 m |
| Main Level | Bedroom 2 | 10.99 m | 9.02 m | 10.99 m x 9.02 m |
| Main Level | Bedroom 3 | 10.01 m | 6.73 m | 10.01 m x 6.73 m |
| Main Level | Den | 11.48 m | 9.84 m | 11.48 m x 9.84 m |
Interested?
Contact us for more information
Andre Delonnie Dawkins
Salesperson
200 Matheson Blvd #101
Mississauga, Ontario L5R 3L7





























