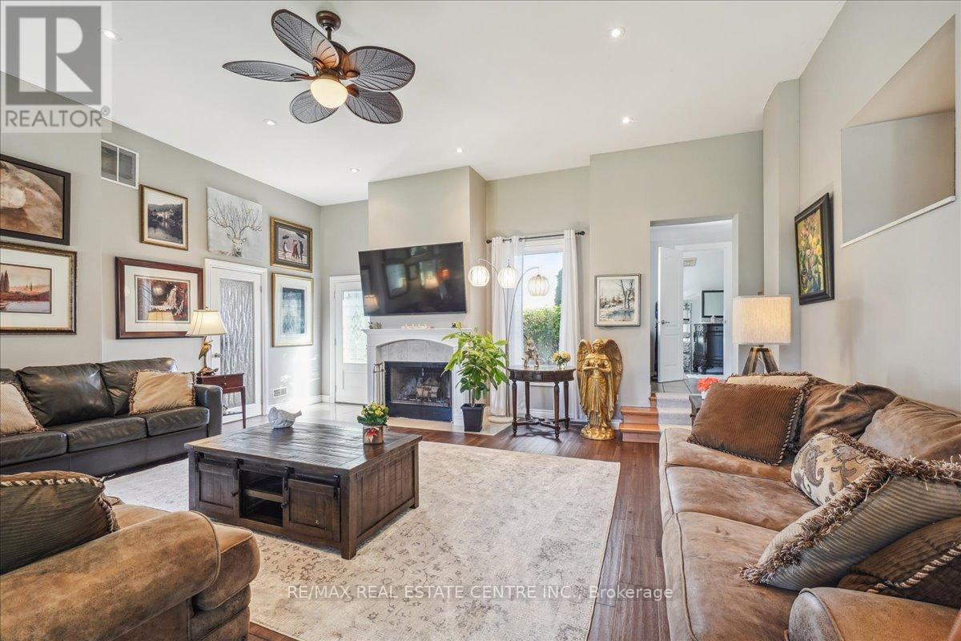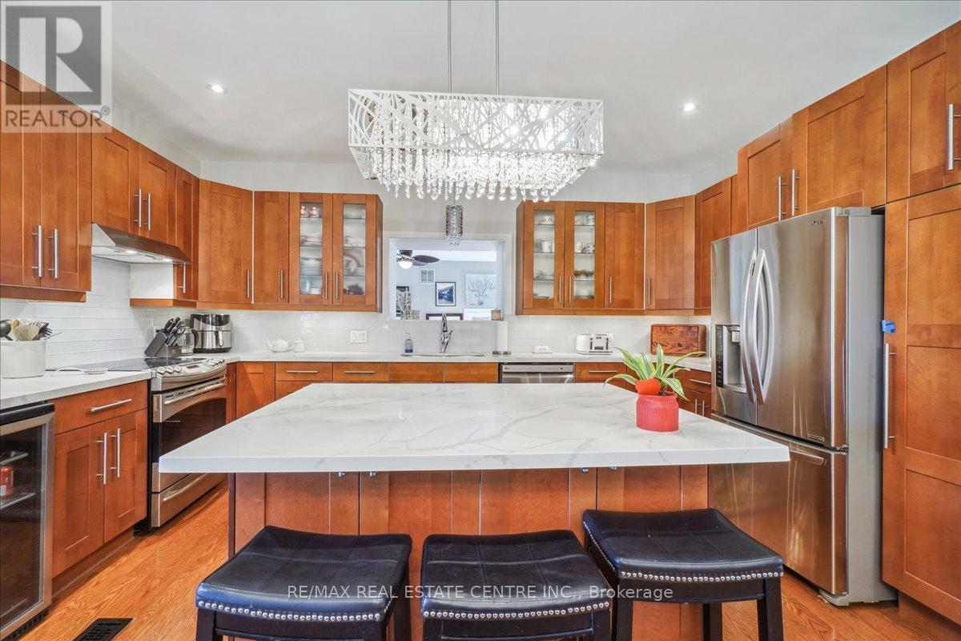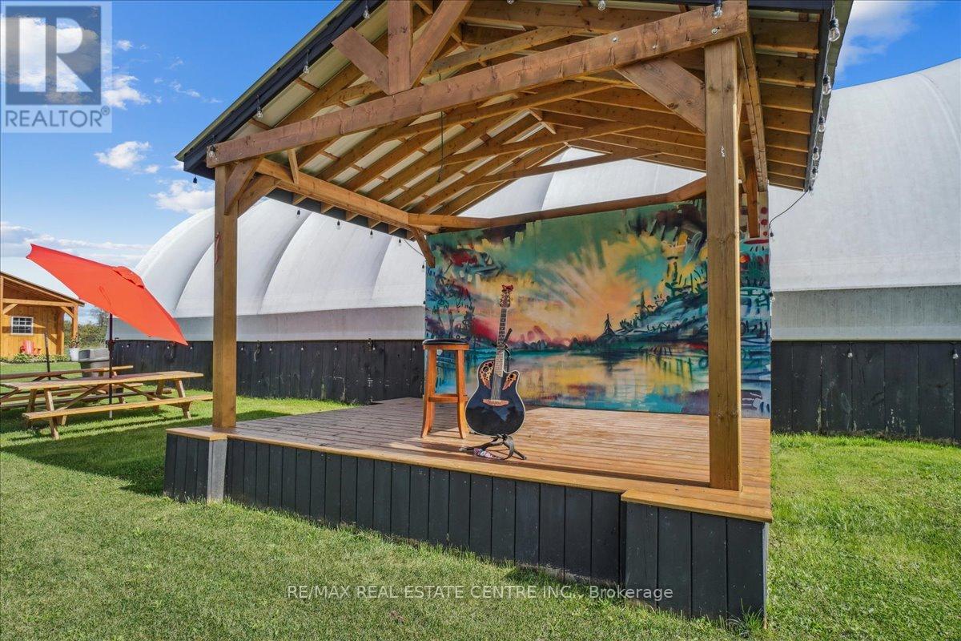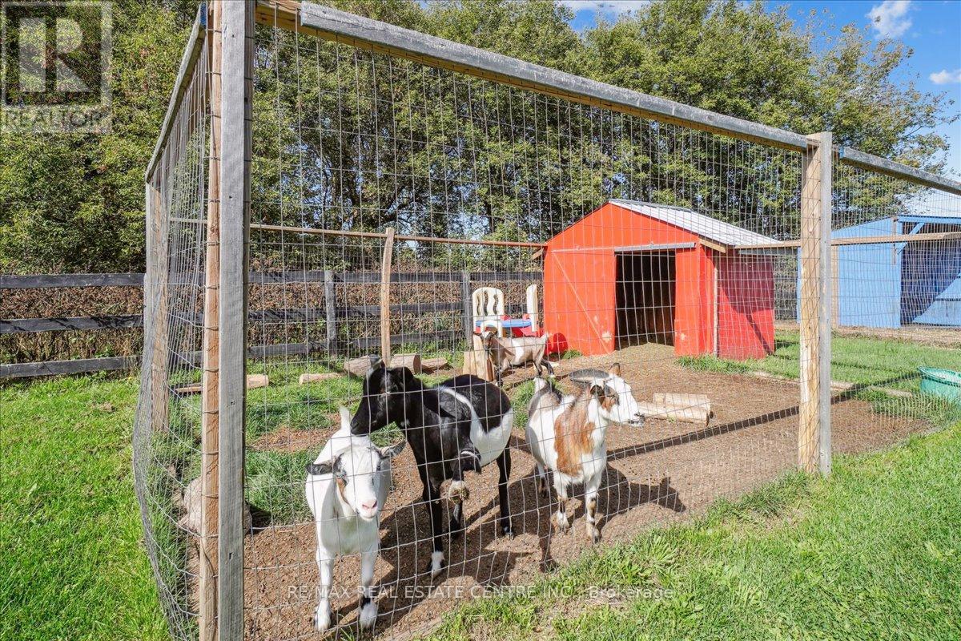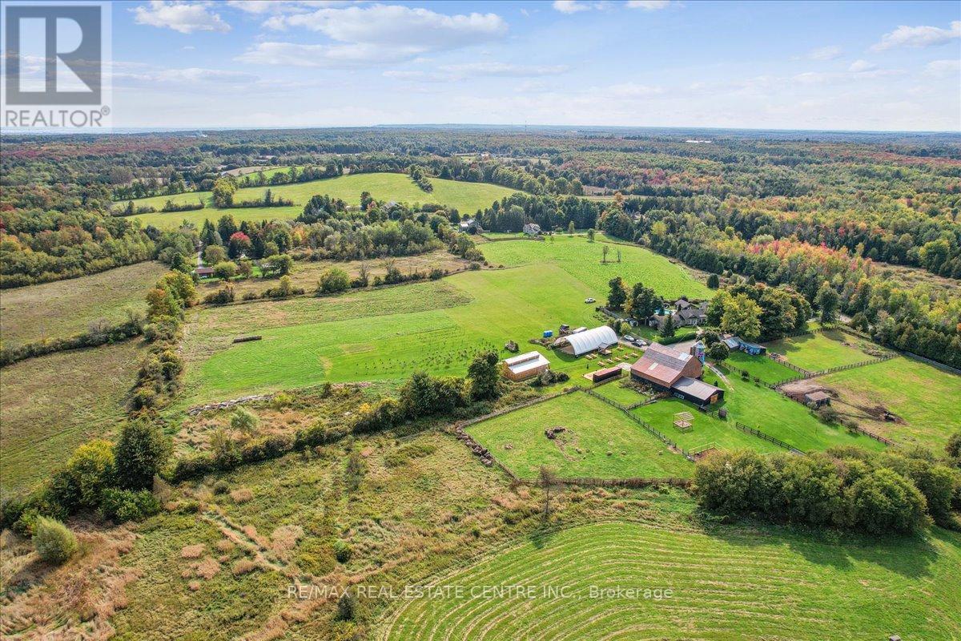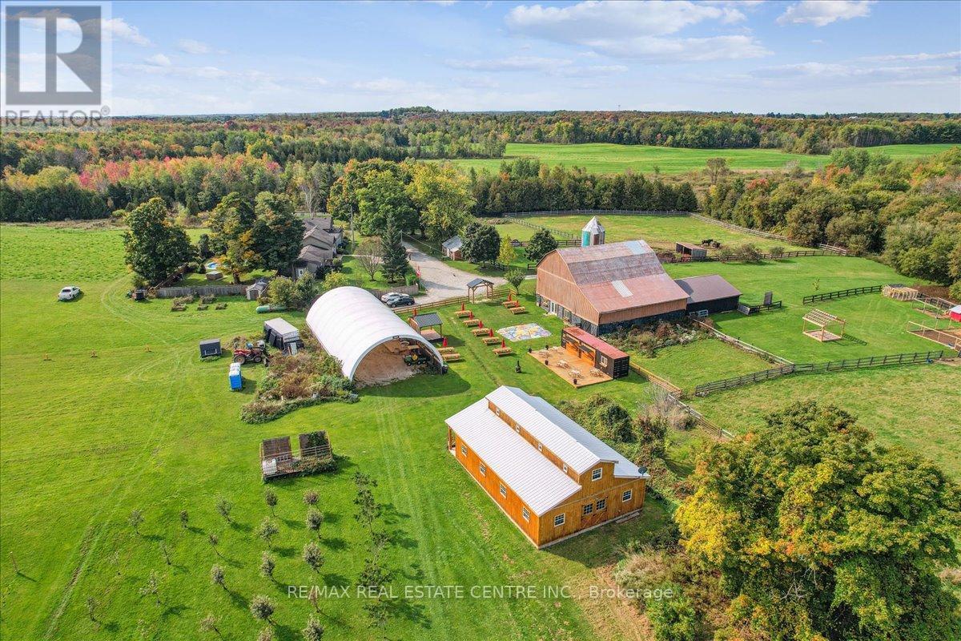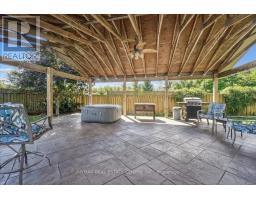12509 Dublin Line Halton Hills, Ontario L7J 2M1
$5,900,000
Dublin Springs Farm has it all!! Large beautiful 5-bedroom home with in-law suite. 20x40 Inground pool, large yard oversized pavilion. 2 Kitchens, 2 living rooms, Great Room, 2 Laundry rooms, Stunning Marketplace, on-farm business, orchards, ice cream, bakery display, large picnic area with stage, parking, petting zoo, sandbox, Horsebarn with large stalls and tack area, large bank barn with lower-level stabling. Extensive paddocks with underground water systems and electrical for animals. Stunning landscaping, designer artwork outside on property by top Toronto artist, 40x80 Coverall with lighting and electrical. Agri-Business Income potential+++ Sought after tourist destination close to everything. This property is groomed and waiting for your ideas for future. Vendor is retired and ready for new owners. This is your chance to make your dreams come true!! **** EXTRAS **** Dining Room for In-Law 3.04 x 2.43, Sunroom across front of home overlooking the Gardens and Horse Paddocks 13.95 x2.43. (id:50886)
Property Details
| MLS® Number | W9389063 |
| Property Type | Single Family |
| Community Name | Rural Halton Hills |
| Features | Country Residential |
| ParkingSpaceTotal | 100 |
| PoolType | Inground Pool |
Building
| BathroomTotal | 4 |
| BedroomsAboveGround | 3 |
| BedroomsBelowGround | 2 |
| BedroomsTotal | 5 |
| CoolingType | Central Air Conditioning |
| ExteriorFinish | Stucco |
| FireplacePresent | Yes |
| FlooringType | Hardwood, Carpeted, Wood |
| HalfBathTotal | 1 |
| HeatingFuel | Propane |
| HeatingType | Forced Air |
| StoriesTotal | 2 |
| SizeInterior | 3499.9705 - 4999.958 Sqft |
| Type | House |
Land
| Acreage | Yes |
| Sewer | Septic System |
| SizeDepth | 1059 Ft ,6 In |
| SizeFrontage | 1707 Ft ,8 In |
| SizeIrregular | 1707.7 X 1059.5 Ft ; I Have Site Plan And Survey |
| SizeTotalText | 1707.7 X 1059.5 Ft ; I Have Site Plan And Survey|25 - 50 Acres |
Rooms
| Level | Type | Length | Width | Dimensions |
|---|---|---|---|---|
| Second Level | Bedroom 2 | 4.91 m | 3.38 m | 4.91 m x 3.38 m |
| Second Level | Bedroom 3 | 5.48 m | 2.68 m | 5.48 m x 2.68 m |
| Main Level | Great Room | 6.37 m | 7.62 m | 6.37 m x 7.62 m |
| Main Level | Kitchen | 6.88 m | 6.94 m | 6.88 m x 6.94 m |
| Main Level | Primary Bedroom | 3.99 m | 3.77 m | 3.99 m x 3.77 m |
| Main Level | Bedroom 2 | 3.04 m | 2.34 m | 3.04 m x 2.34 m |
| Main Level | Dining Room | 6.94 m | 6.88 m | 6.94 m x 6.88 m |
| Main Level | Family Room | 6.88 m | 4.72 m | 6.88 m x 4.72 m |
| Main Level | Primary Bedroom | 4.72 m | 3.16 m | 4.72 m x 3.16 m |
| Main Level | Laundry Room | 6.94 m | 3.04 m | 6.94 m x 3.04 m |
| Main Level | Living Room | 6.21 m | 3.04 m | 6.21 m x 3.04 m |
| Main Level | Kitchen | 6 m | 3.23 m | 6 m x 3.23 m |
Utilities
| Cable | Available |
https://www.realtor.ca/real-estate/27521890/12509-dublin-line-halton-hills-rural-halton-hills
Interested?
Contact us for more information
Terry Bergie
Broker
23 Mountainview Rd S
Georgetown, Ontario L7G 4J8
Peter Bergie
Salesperson
23 Mountainview Rd S
Georgetown, Ontario L7G 4J8




