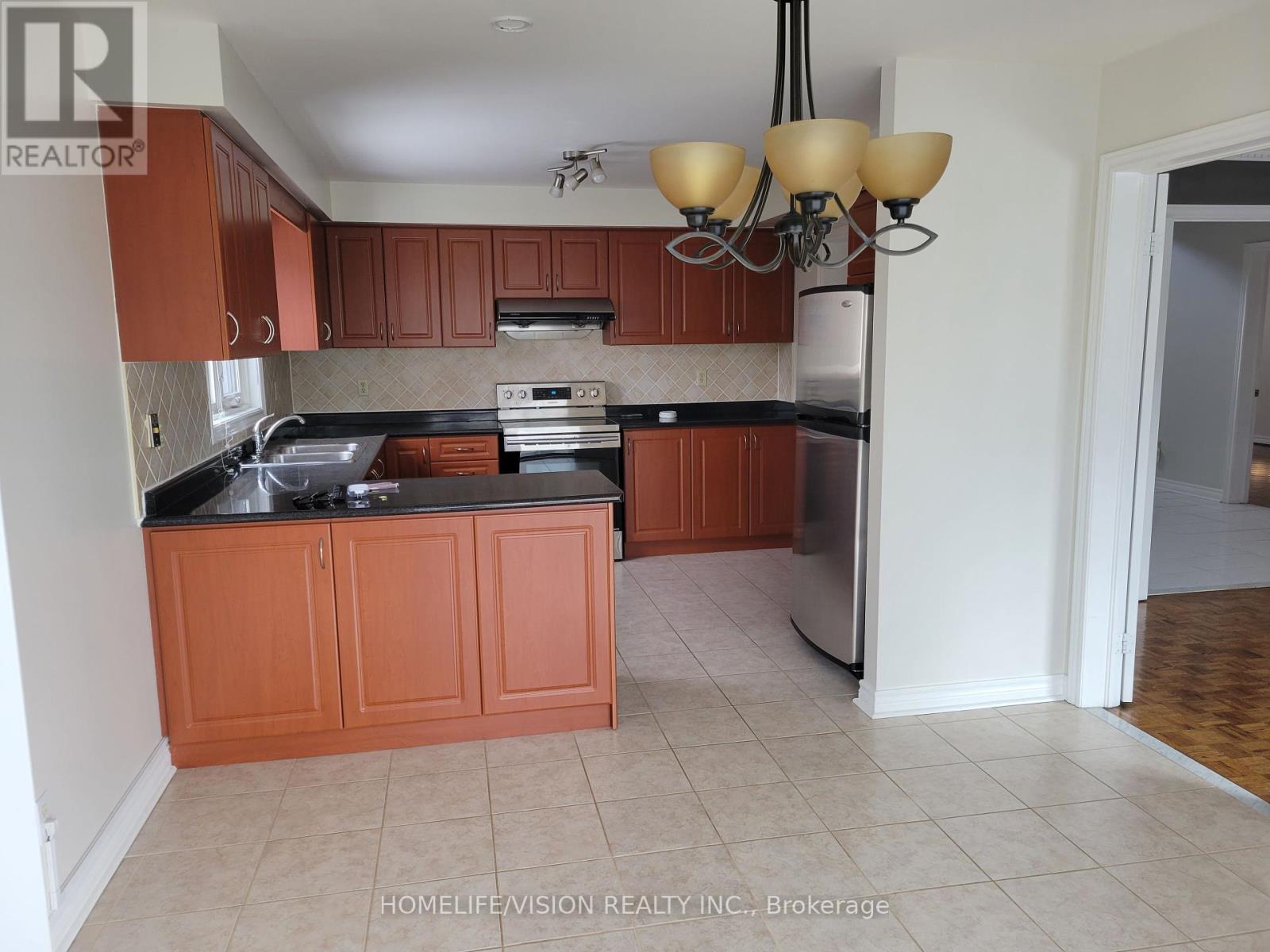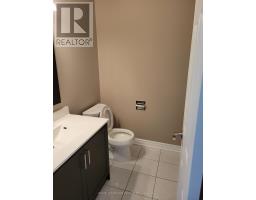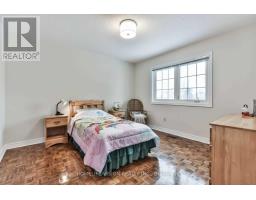16 Schooner Court Markham, Ontario L6C 1R2
$4,600 Monthly
Gorgeous 3150 Sqft Home In The Prestigious Cachet Community, 3 Car Garage, 4 Bedrooms, Huge Master Bedroom With Upgraded Ensuite Bath And Shower, Generous Size Of Other Bedrooms, Formal Dining Room, Modern Stainless Steel Appliance Kitchen Combined W/ Dazzling 4 Season Glass Solarium. Walk To School, Park, Plaza & Bus. Easy Access To Hwys. Top Ontario Ranking Schools: Pierre Trudeau And St. Augustine. Stove, Fridge, Dishwasher, Washer & Dryer, Electric Light Fixtures, Garage Door Openers. Pictures were taken when the unit was vacant, currently has existing tenant's furniture (id:50886)
Property Details
| MLS® Number | N9388876 |
| Property Type | Single Family |
| Community Name | Cachet |
| Features | Cul-de-sac |
| ParkingSpaceTotal | 8 |
Building
| BathroomTotal | 3 |
| BedroomsAboveGround | 4 |
| BedroomsTotal | 4 |
| Appliances | Water Heater |
| BasementDevelopment | Unfinished |
| BasementType | N/a (unfinished) |
| ConstructionStyleAttachment | Detached |
| CoolingType | Central Air Conditioning |
| ExteriorFinish | Brick |
| FireplacePresent | Yes |
| FlooringType | Parquet, Ceramic |
| FoundationType | Poured Concrete |
| HalfBathTotal | 1 |
| HeatingFuel | Natural Gas |
| HeatingType | Forced Air |
| StoriesTotal | 2 |
| SizeInterior | 2999.975 - 3499.9705 Sqft |
| Type | House |
| UtilityWater | Municipal Water |
Parking
| Attached Garage |
Land
| Acreage | No |
| FenceType | Fenced Yard |
| Sewer | Sanitary Sewer |
| SizeDepth | 109 Ft ,10 In |
| SizeFrontage | 60 Ft |
| SizeIrregular | 60 X 109.9 Ft |
| SizeTotalText | 60 X 109.9 Ft |
Rooms
| Level | Type | Length | Width | Dimensions |
|---|---|---|---|---|
| Second Level | Bedroom 3 | 3.67 m | 3.48 m | 3.67 m x 3.48 m |
| Second Level | Bedroom 4 | 3.67 m | 3.48 m | 3.67 m x 3.48 m |
| Second Level | Primary Bedroom | 8.56 m | 3.37 m | 8.56 m x 3.37 m |
| Second Level | Bedroom 2 | 4.4 m | 3.11 m | 4.4 m x 3.11 m |
| Main Level | Living Room | 5.48 m | 3.38 m | 5.48 m x 3.38 m |
| Main Level | Dining Room | 4.73 m | 3.83 m | 4.73 m x 3.83 m |
| Main Level | Library | 3.38 m | 3 m | 3.38 m x 3 m |
| Main Level | Family Room | 5.2 m | 3.37 m | 5.2 m x 3.37 m |
| Main Level | Kitchen | 6.2 m | 3.43 m | 6.2 m x 3.43 m |
| Main Level | Eating Area | 3.43 m | 2.79 m | 3.43 m x 2.79 m |
| Main Level | Solarium | 4.42 m | 3.17 m | 4.42 m x 3.17 m |
https://www.realtor.ca/real-estate/27521753/16-schooner-court-markham-cachet-cachet
Interested?
Contact us for more information
Lusia Lie
Salesperson
1945 Leslie Street
Toronto, Ontario M3B 2M3











































