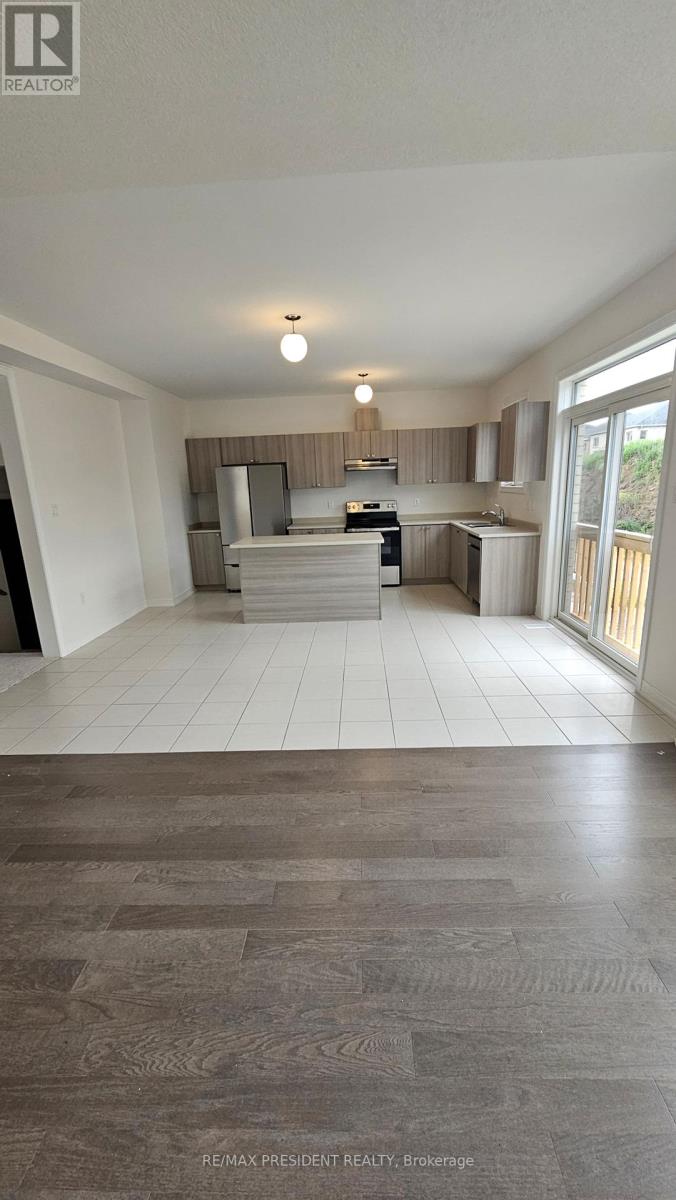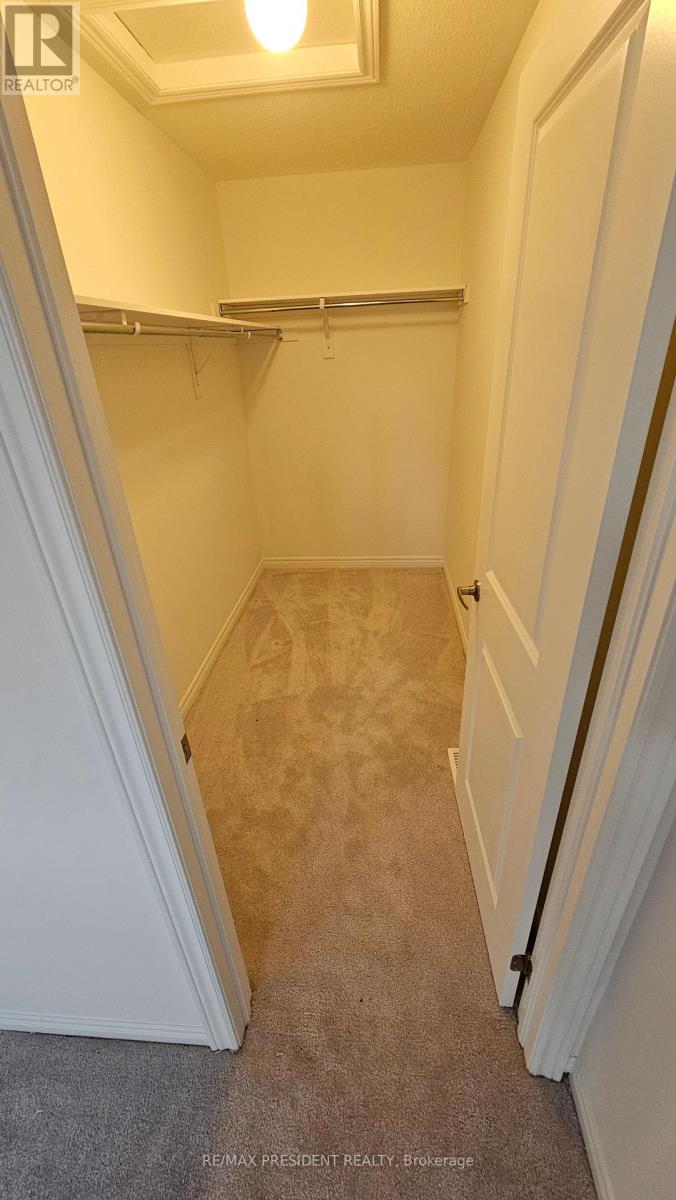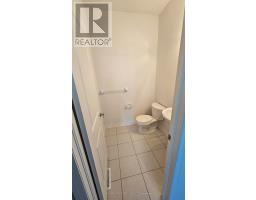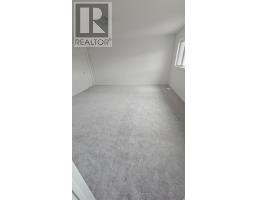55 Baycroft Boulevard Essa, Ontario L3W 0M1
4 Bedroom
3 Bathroom
2499.9795 - 2999.975 sqft
Fireplace
Central Air Conditioning
Forced Air
$969,999
Beautiful house nestled in Angus with 4 spacious Bedrooms, 3 Washrooms Large Kitchen with island.Separate entrance to basement walk up backyard. Large basement windows and clear height! Ideal forbuilding finished basement. Lots of light in this open concept layout. Never Lived in home is readyfor your touches. Premium large irregular lot with large backyard. (id:50886)
Property Details
| MLS® Number | N9388846 |
| Property Type | Single Family |
| Community Name | Angus |
| ParkingSpaceTotal | 6 |
Building
| BathroomTotal | 3 |
| BedroomsAboveGround | 4 |
| BedroomsTotal | 4 |
| BasementDevelopment | Unfinished |
| BasementFeatures | Walk-up |
| BasementType | N/a (unfinished) |
| ConstructionStyleAttachment | Detached |
| CoolingType | Central Air Conditioning |
| ExteriorFinish | Brick, Stone |
| FireplacePresent | Yes |
| FoundationType | Poured Concrete |
| HalfBathTotal | 1 |
| HeatingFuel | Natural Gas |
| HeatingType | Forced Air |
| StoriesTotal | 2 |
| SizeInterior | 2499.9795 - 2999.975 Sqft |
| Type | House |
| UtilityWater | Municipal Water |
Parking
| Attached Garage |
Land
| Acreage | No |
| Sewer | Sanitary Sewer |
| SizeDepth | 153 Ft |
| SizeFrontage | 60 Ft ,9 In |
| SizeIrregular | 60.8 X 153 Ft |
| SizeTotalText | 60.8 X 153 Ft |
Rooms
| Level | Type | Length | Width | Dimensions |
|---|---|---|---|---|
| Second Level | Bathroom | 3.35 m | 3.65 m | 3.35 m x 3.65 m |
| Second Level | Bedroom 2 | 4.05 m | 3.38 m | 4.05 m x 3.38 m |
| Second Level | Bedroom 3 | 4.05 m | 3.35 m | 4.05 m x 3.35 m |
| Second Level | Bedroom 4 | 3.35 m | 3.2 m | 3.35 m x 3.2 m |
| Second Level | Bathroom | 3.35 m | 2.48 m | 3.35 m x 2.48 m |
| Second Level | Bedroom | 4.93 m | 4.87 m | 4.93 m x 4.87 m |
| Main Level | Bathroom | 1.21 m | 0.92 m | 1.21 m x 0.92 m |
| Main Level | Dining Room | 5.79 m | 3.71 m | 5.79 m x 3.71 m |
| Main Level | Kitchen | 2.53 m | 4.87 m | 2.53 m x 4.87 m |
| Main Level | Family Room | 3.65 m | 4.87 m | 3.65 m x 4.87 m |
| Main Level | Living Room | 5.79 m | 3.71 m | 5.79 m x 3.71 m |
https://www.realtor.ca/real-estate/27521751/55-baycroft-boulevard-essa-angus-angus
Interested?
Contact us for more information
Karan Saini
Salesperson
RE/MAX President Realty
80 Maritime Ontario Blvd #246
Brampton, Ontario L6S 0E7
80 Maritime Ontario Blvd #246
Brampton, Ontario L6S 0E7















































