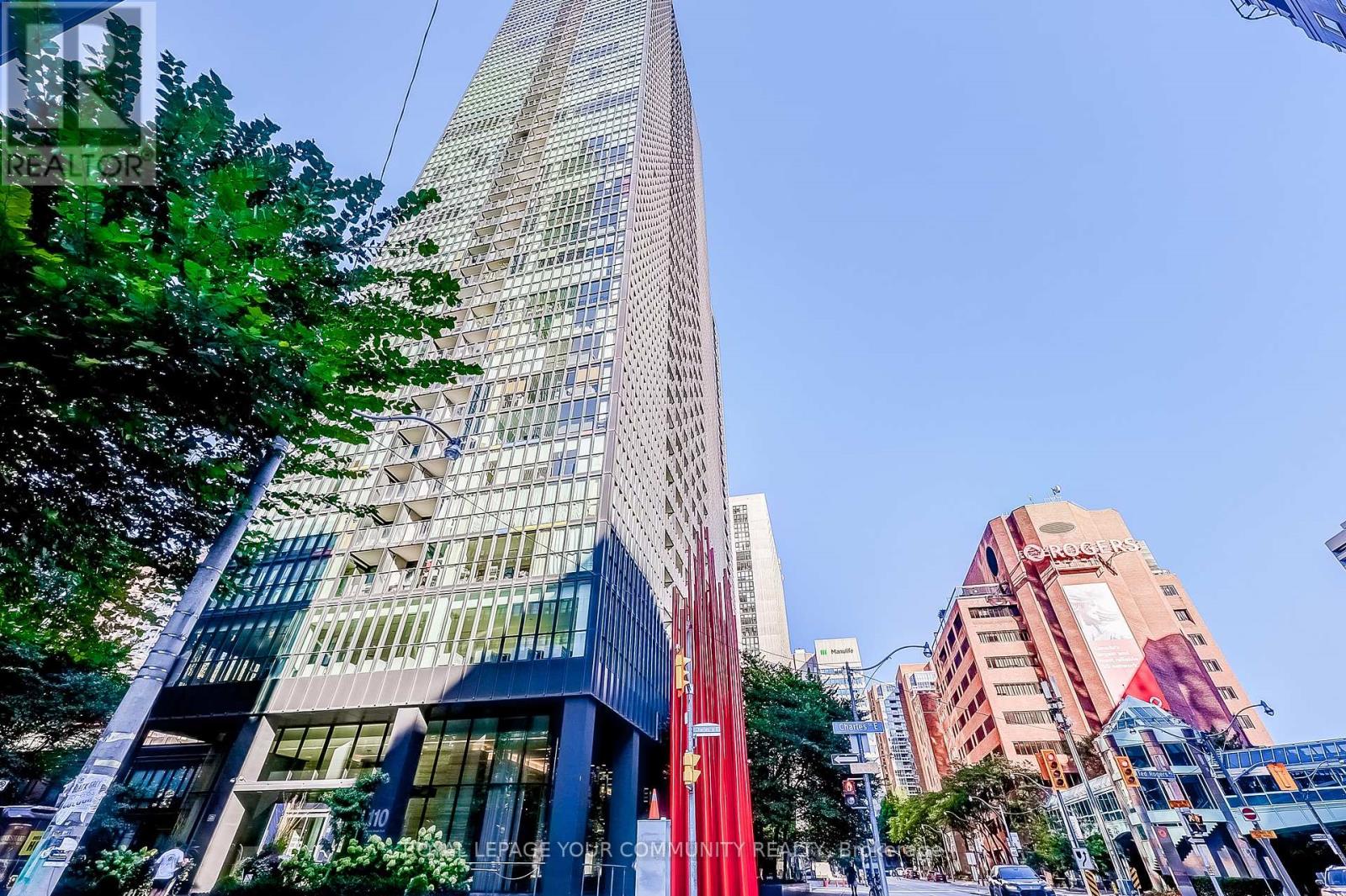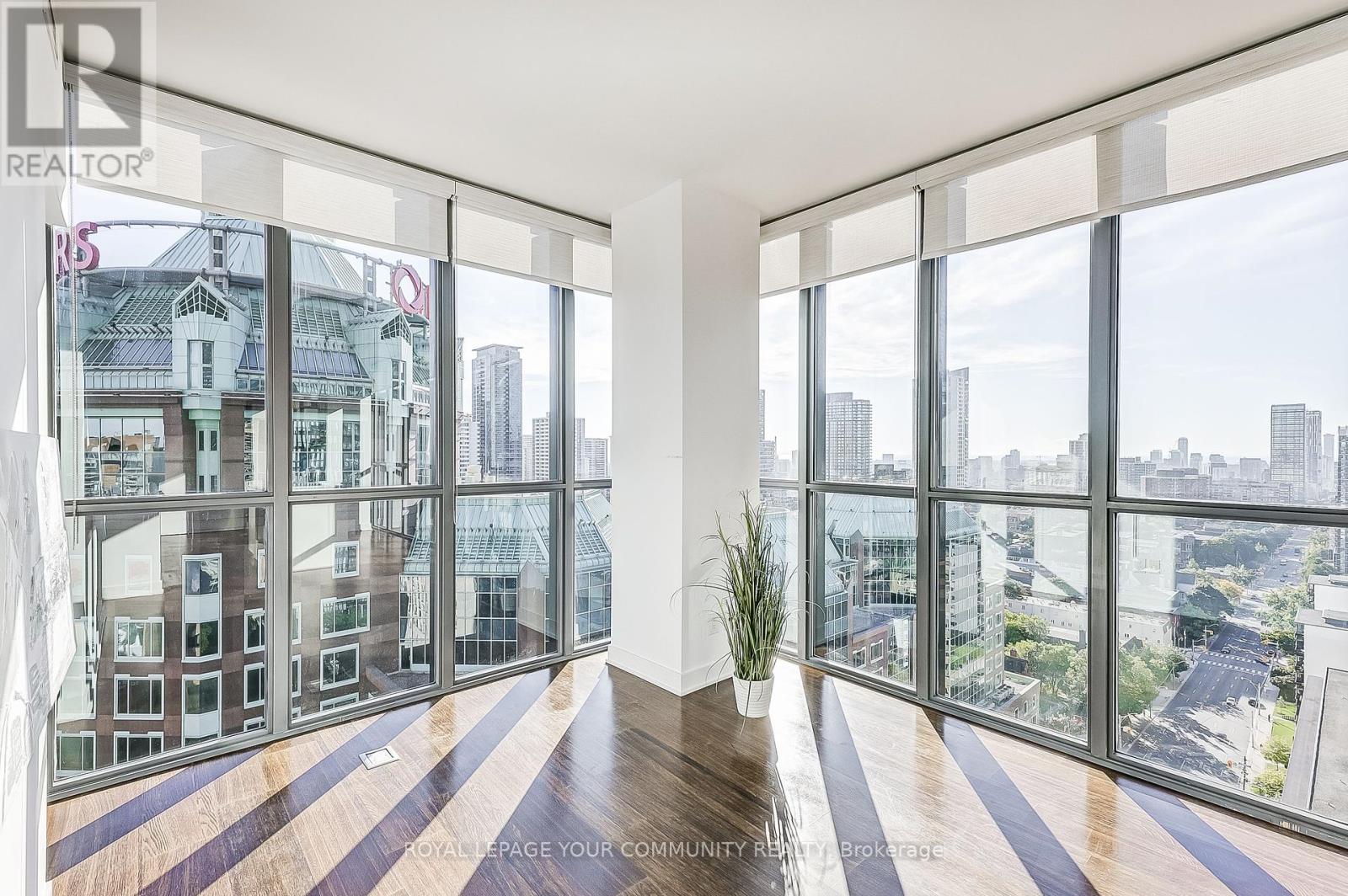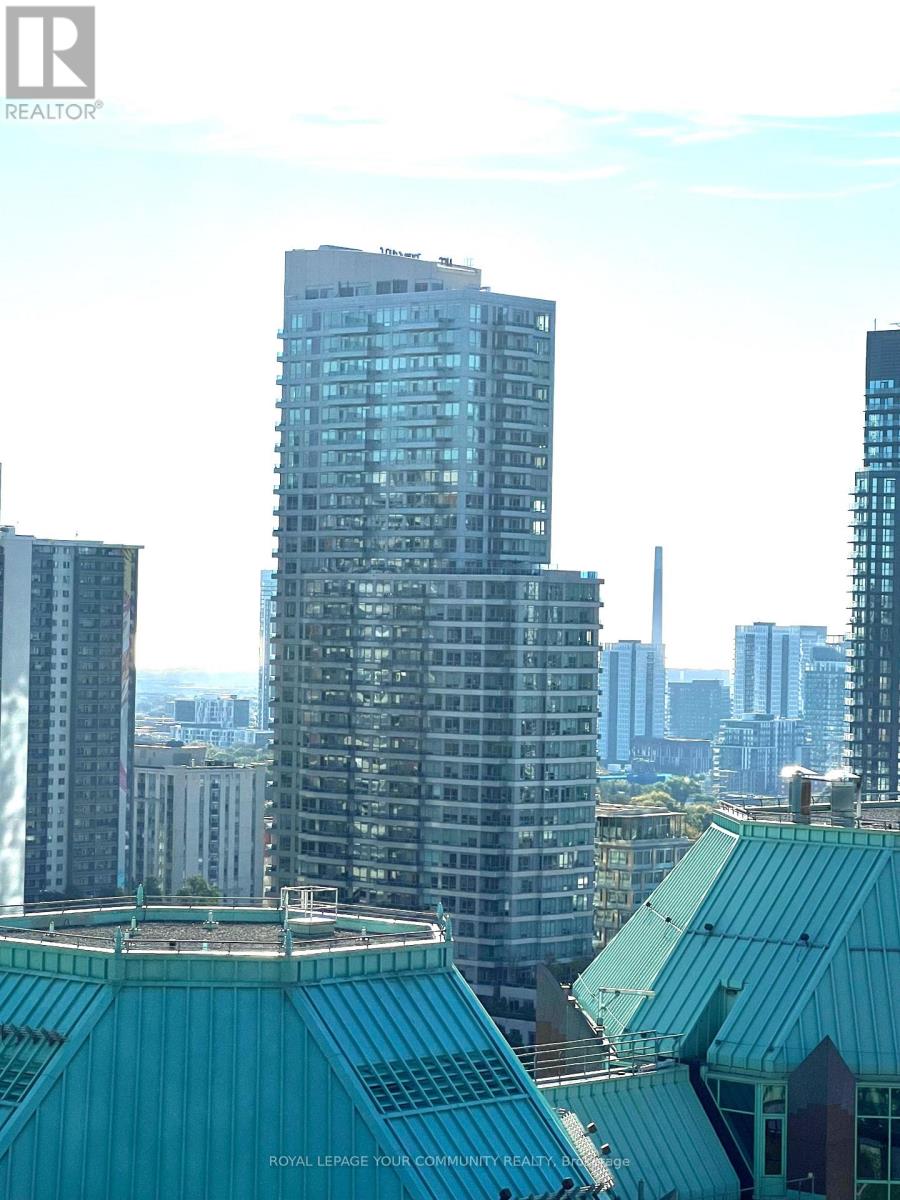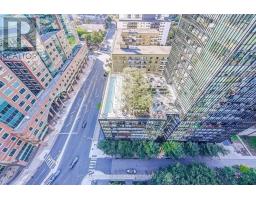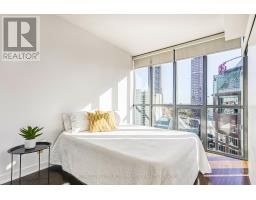2202 - 110 Charles Street E Toronto, Ontario M4Y 1T5
$880,000Maintenance, Heat, Water, Common Area Maintenance, Insurance, Parking
$697.70 Monthly
Maintenance, Heat, Water, Common Area Maintenance, Insurance, Parking
$697.70 MonthlyWelcome to this stunning luxury condo that redefines urban living. Boasting expansive south-east city and lake views, this residence features wrap-around floor-to-ceiling windows that flood the space w/ natural light creating an inviting atmosphere throughout. 2 bedrooms w/ separated floor plan, offering privacy and comfort. kitchen w/ a large granite island, perfect for entertaining/casual dining. Spacious living area w/ breathtaking views Relax or entertain in media lounge, party room & billiards area, Stay active in the well-equipped gym, or unwind in the BBQ area, complete w/ cozy gas fireplace and pool. Guest suites/ prkg available. Prime area w/ short walk to TTC/Subway, vibrant cafes, boutique shops, U of T and fashionable Yorkville. Experience the best of city living w/ convenience at your doorstep. This luxury condo perfectly blends comfort, style, and convenience, making it an ideal urban retreat. Dont miss the opportunity to call this exceptional space home! *See Feature Sheet. (id:50886)
Property Details
| MLS® Number | C9388860 |
| Property Type | Single Family |
| Community Name | Church-Yonge Corridor |
| AmenitiesNearBy | Hospital, Park, Place Of Worship, Public Transit |
| CommunityFeatures | Pet Restrictions |
| Features | Balcony, Guest Suite |
| ParkingSpaceTotal | 1 |
| PoolType | Outdoor Pool |
Building
| BathroomTotal | 2 |
| BedroomsAboveGround | 2 |
| BedroomsTotal | 2 |
| Amenities | Security/concierge, Exercise Centre, Storage - Locker |
| Appliances | Dishwasher, Dryer, Microwave, Range, Refrigerator, Washer |
| CoolingType | Central Air Conditioning |
| ExteriorFinish | Brick |
| FlooringType | Hardwood |
| HeatingFuel | Natural Gas |
| HeatingType | Forced Air |
| SizeInterior | 799.9932 - 898.9921 Sqft |
| Type | Apartment |
Parking
| Underground |
Land
| Acreage | No |
| LandAmenities | Hospital, Park, Place Of Worship, Public Transit |
Rooms
| Level | Type | Length | Width | Dimensions |
|---|---|---|---|---|
| Flat | Kitchen | 8.89 m | 3.56 m | 8.89 m x 3.56 m |
| Flat | Living Room | 8.89 m | 3.56 m | 8.89 m x 3.56 m |
| Flat | Dining Room | 8.89 m | 3.56 m | 8.89 m x 3.56 m |
| Flat | Primary Bedroom | 3.94 m | 2.82 m | 3.94 m x 2.82 m |
| Flat | Bedroom 2 | 2.64 m | 2.41 m | 2.64 m x 2.41 m |
Interested?
Contact us for more information
Robyn Colleen Gourley
Salesperson


