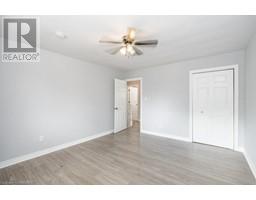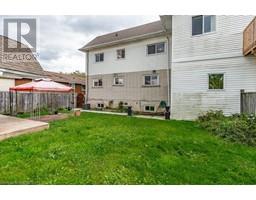271 Carson Drive Unit# Main Fl Hamilton, Ontario L8T 2X8
$2,795 Monthly
Fantastic two-level upper unit home available in a highly sought-after neighborhood on the East Mountain in Hamilton. This 4 bedroom, 3 bath 2-storey home boasts a spacious, quality interior with a mix of luxury vinyl, ceramics and carpet. The main floor includes an eat-in kitchen and separate dining room, a massive living room and 3-piece bathroom. Make your way upstairs to the second floor where you can enjoy 4 ample sized bedrooms and 2 full bathrooms. The master bedroom contains its own ensuite. Relax and enjoy the view of the large front yard or BBQ in your separate backyard space. This incredible location is just minutes to conservation, several schools, Mohawk Sports Park, and so much more! Don't miss this opportunity - book your appointment today! (id:50886)
Property Details
| MLS® Number | 40658413 |
| Property Type | Single Family |
| AmenitiesNearBy | Golf Nearby, Park, Schools |
| EquipmentType | Water Heater |
| ParkingSpaceTotal | 1 |
| RentalEquipmentType | Water Heater |
Building
| BathroomTotal | 3 |
| BedroomsAboveGround | 4 |
| BedroomsTotal | 4 |
| Appliances | Dishwasher, Dryer, Refrigerator, Stove, Washer |
| ArchitecturalStyle | 3 Level |
| BasementType | None |
| ConstructionStyleAttachment | Detached |
| CoolingType | Central Air Conditioning |
| ExteriorFinish | Aluminum Siding, Brick, Metal |
| FoundationType | Block |
| HeatingFuel | Natural Gas |
| HeatingType | Forced Air |
| StoriesTotal | 3 |
| SizeInterior | 1400 Sqft |
| Type | House |
| UtilityWater | Municipal Water |
Land
| Acreage | No |
| LandAmenities | Golf Nearby, Park, Schools |
| Sewer | Municipal Sewage System |
| SizeDepth | 121 Ft |
| SizeFrontage | 48 Ft |
| SizeTotalText | Under 1/2 Acre |
| ZoningDescription | C |
Rooms
| Level | Type | Length | Width | Dimensions |
|---|---|---|---|---|
| Second Level | 4pc Bathroom | Measurements not available | ||
| Second Level | 3pc Bathroom | Measurements not available | ||
| Second Level | Bedroom | 13'7'' x 12'9'' | ||
| Second Level | Bedroom | 9'11'' x 9'8'' | ||
| Second Level | Bedroom | 9'11'' x 10'6'' | ||
| Second Level | Bedroom | 12'1'' x 13'9'' | ||
| Main Level | 3pc Bathroom | Measurements not available | ||
| Main Level | Dining Room | 9'9'' x 11'10'' | ||
| Main Level | Kitchen | 14'6'' x 9'10'' | ||
| Main Level | Living Room | 26'3'' x 12'1'' |
https://www.realtor.ca/real-estate/27521615/271-carson-drive-unit-main-fl-hamilton
Interested?
Contact us for more information
Christopher Hook
Salesperson
418 Iroquois Shore Rd - Unit 102a
Oakville, Ontario L6H 0X7























































