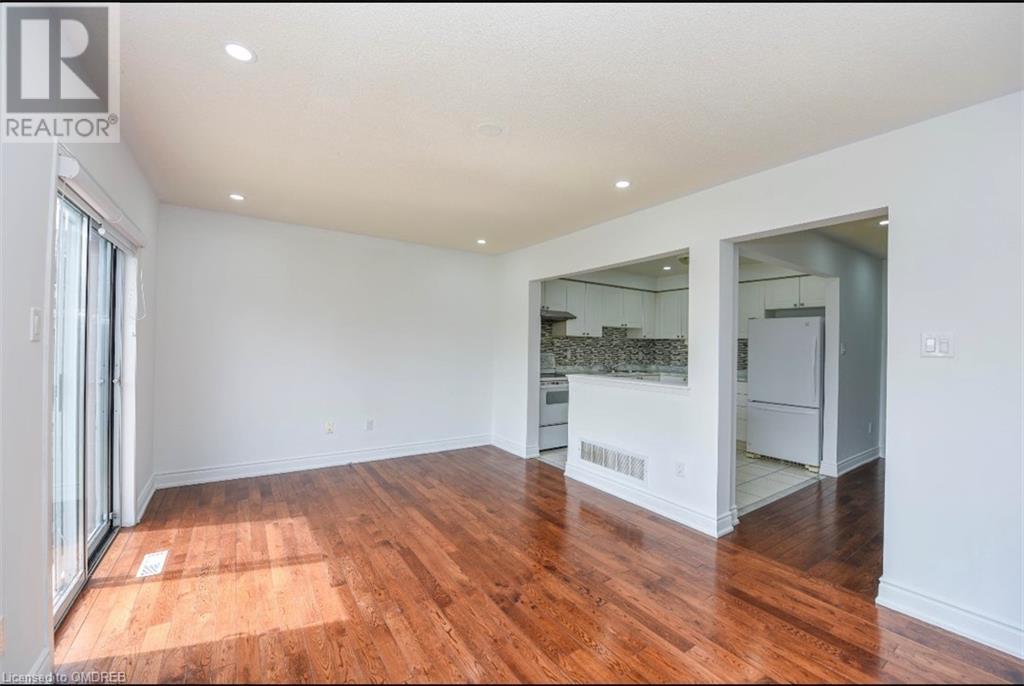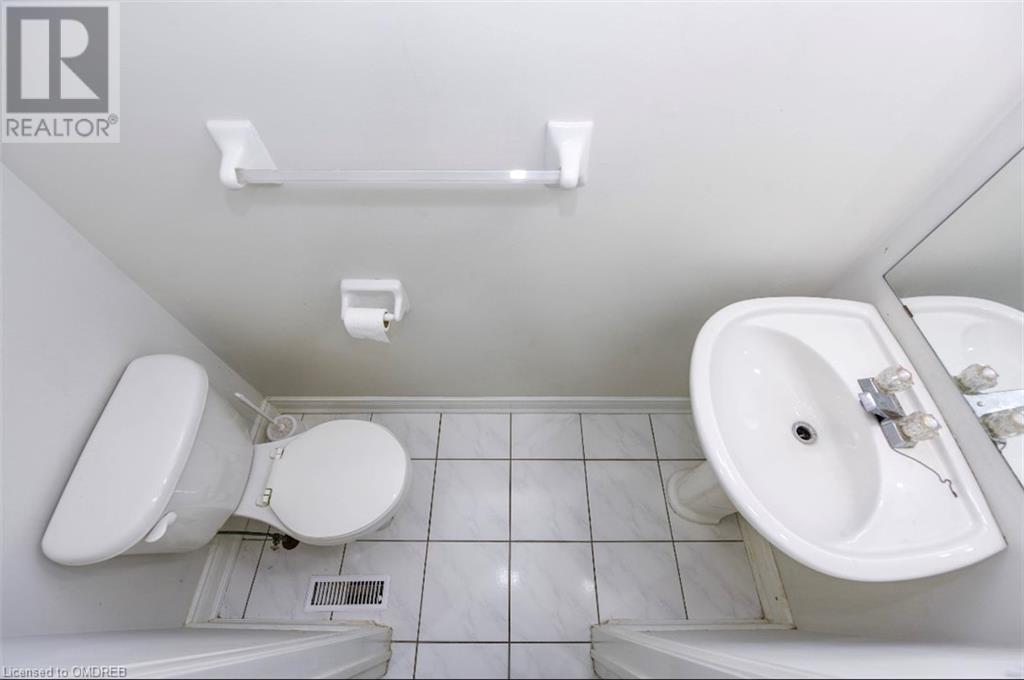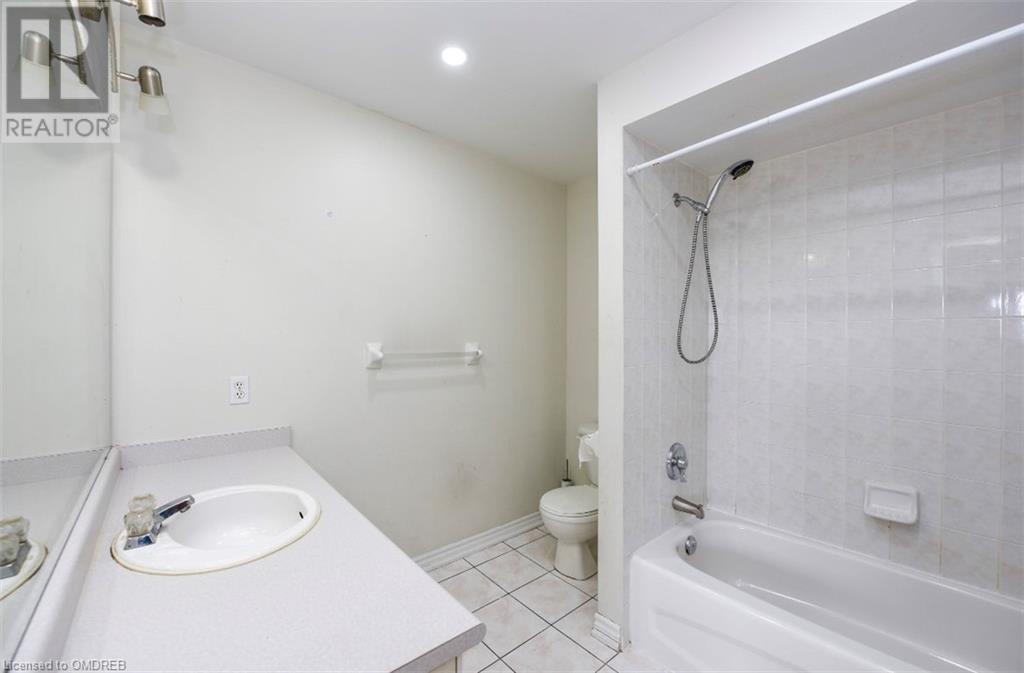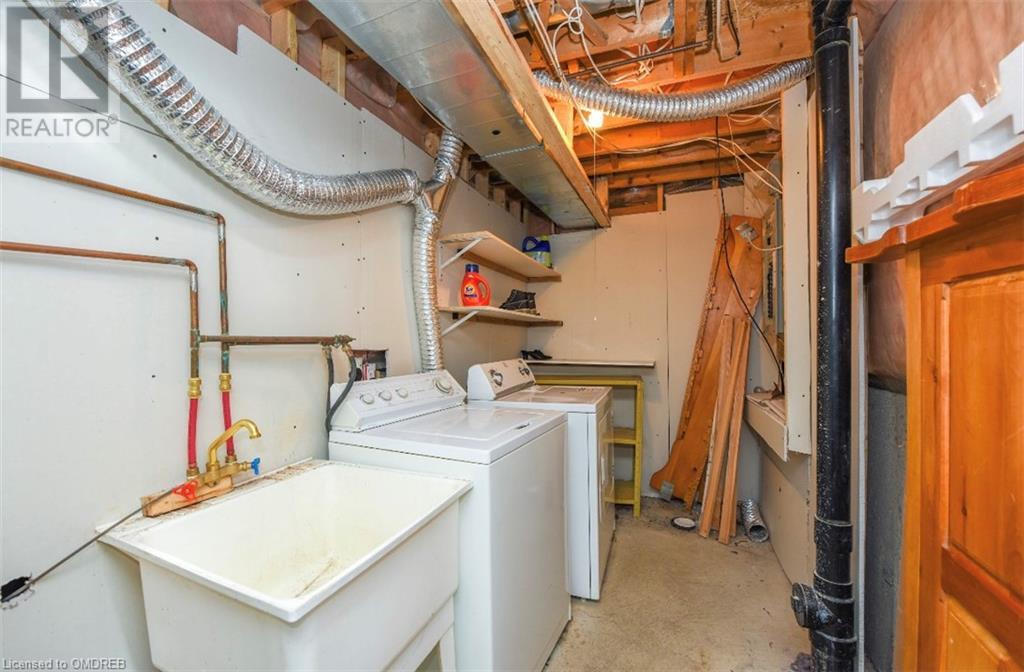43 Melissa Court Brampton, Ontario L6X 4X2
$1,035,000
Don't miss this beautiful semi-detached 3-bedroom home on a Premium deep lot with backing on to greenspace. This home in Brampton offers it all! Situated in a quiet neighborhood and upgraded with Rich Stained 3 1/4 Hardwood Flooring. Pot lights in the living room and kitchen. Modern Kitchen with Mosaic Backsplash, Finished Basement with Rec Room and Full Bath. Close to All Major highways (410,403), steps to public transit, schools, parks, restaurants, and grocery stores. This is a great family neighborhood. Seller will provide new appliances (Refrigerator, Stove and Dishwasher)upon closing. Move-in Ready, Flexible closing (id:50886)
Property Details
| MLS® Number | 40658779 |
| Property Type | Single Family |
| AmenitiesNearBy | Airport, Public Transit, Schools |
| ParkingSpaceTotal | 3 |
Building
| BathroomTotal | 3 |
| BedroomsAboveGround | 3 |
| BedroomsBelowGround | 1 |
| BedroomsTotal | 4 |
| Appliances | Dishwasher, Refrigerator, Gas Stove(s) |
| ArchitecturalStyle | 2 Level |
| BasementDevelopment | Finished |
| BasementType | Full (finished) |
| ConstructedDate | 2000 |
| ConstructionStyleAttachment | Semi-detached |
| CoolingType | Central Air Conditioning |
| ExteriorFinish | Brick |
| FoundationType | Poured Concrete |
| HalfBathTotal | 1 |
| HeatingType | Forced Air |
| StoriesTotal | 2 |
| SizeInterior | 1229 Sqft |
| Type | House |
| UtilityWater | Municipal Water |
Parking
| Attached Garage |
Land
| AccessType | Highway Nearby |
| Acreage | No |
| LandAmenities | Airport, Public Transit, Schools |
| Sewer | Municipal Sewage System |
| SizeDepth | 107 Ft |
| SizeFrontage | 32 Ft |
| SizeTotalText | Under 1/2 Acre |
| ZoningDescription | R2a-902 |
Rooms
| Level | Type | Length | Width | Dimensions |
|---|---|---|---|---|
| Second Level | 3pc Bathroom | Measurements not available | ||
| Second Level | Bedroom | 9'5'' x 8'4'' | ||
| Second Level | Bedroom | 10'7'' x 8'4'' | ||
| Second Level | Primary Bedroom | 12'11'' x 11'1'' | ||
| Basement | 3pc Bathroom | Measurements not available | ||
| Basement | Bedroom | 15'10'' x 9'3'' | ||
| Main Level | 2pc Bathroom | Measurements not available | ||
| Main Level | Kitchen | 10'0'' x 9'3'' | ||
| Main Level | Great Room | 17'0'' x 10'11'' |
Utilities
| Electricity | Available |
https://www.realtor.ca/real-estate/27521614/43-melissa-court-brampton
Interested?
Contact us for more information
Purvi Srivastava
Salesperson
1780 Albion Rd - Unit 2a
Toronto, Ontario M9V 1C1















































