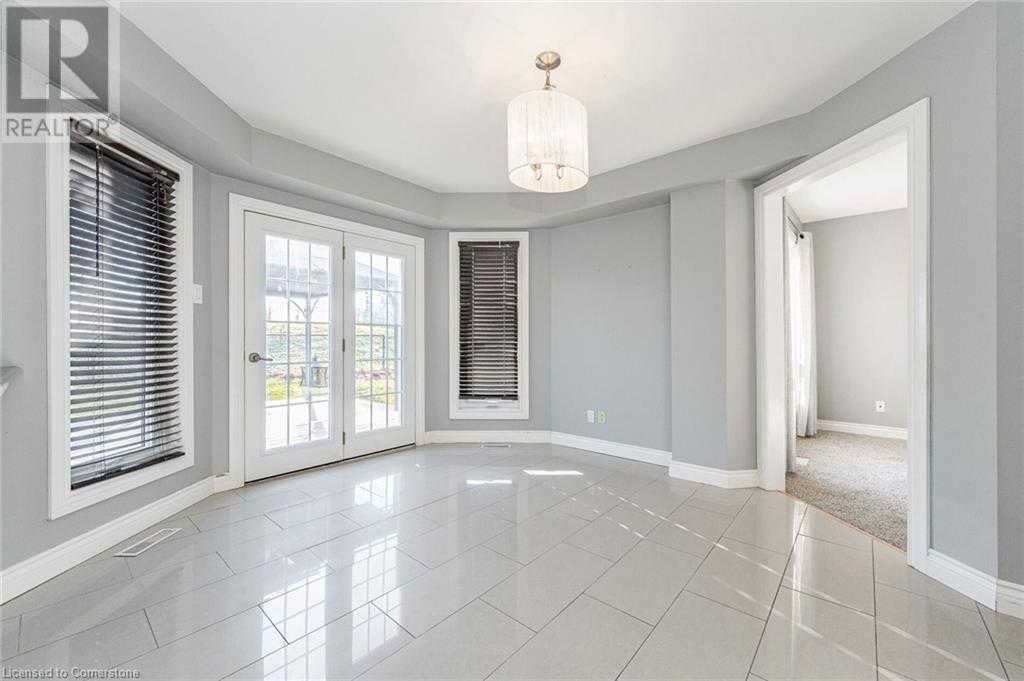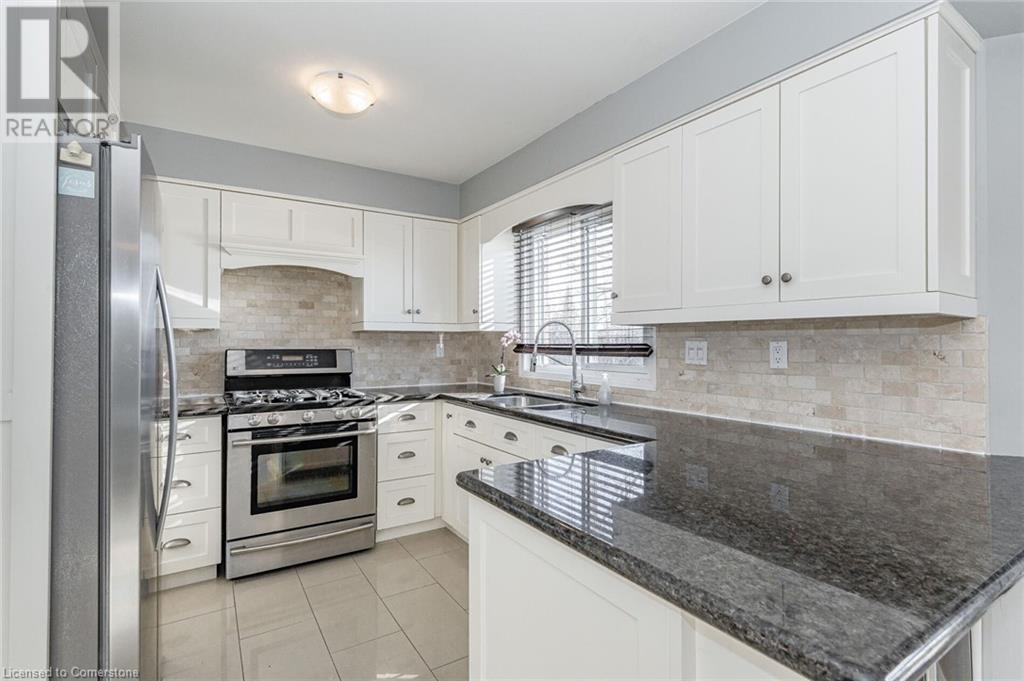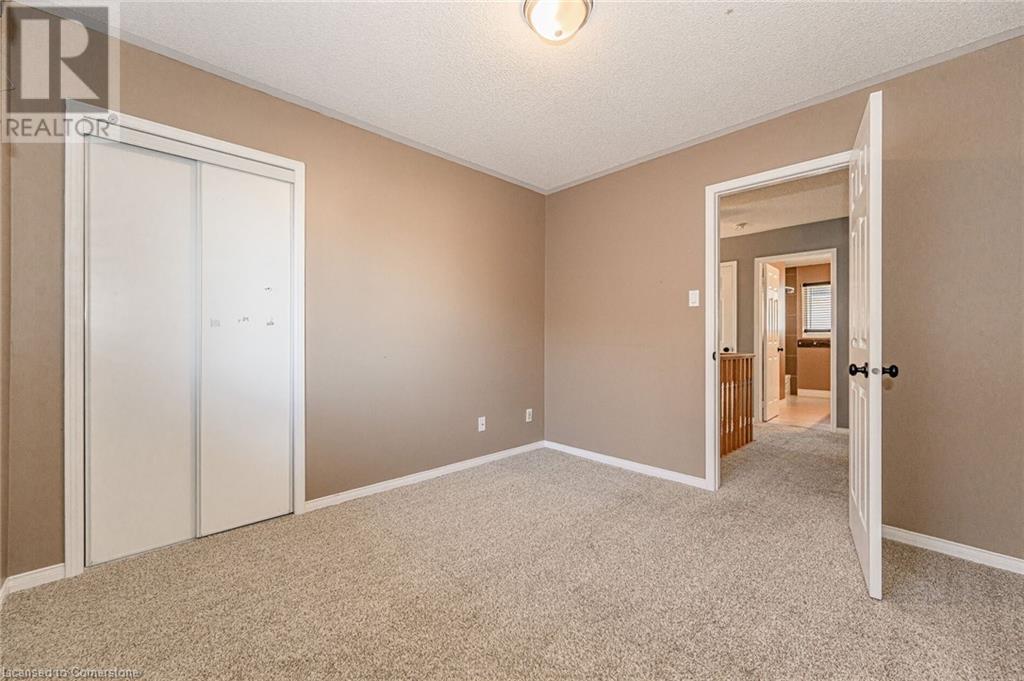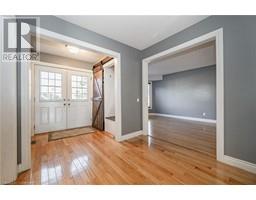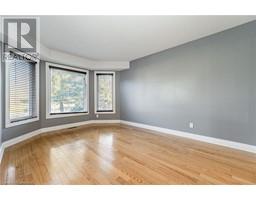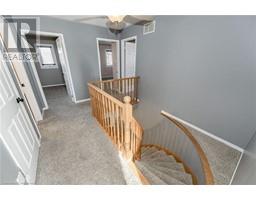159 Glenvalley Drive Cambridge, Ontario N1T 1R1
4 Bedroom
4 Bathroom
3150.55 sqft
2 Level
Central Air Conditioning
Forced Air
$3,650 MonthlyInsurance
Immaculate 4 bedroom 4 bathroom executive home with a fully finished basement. AAA location close to schools, shopping, highway 401 and all amenities. Main floor with separate living and family room, large kitchen with walkout to the rear yard backing onto school. (id:50886)
Property Details
| MLS® Number | 40654267 |
| Property Type | Single Family |
| AmenitiesNearBy | Park, Place Of Worship, Playground, Public Transit, Schools, Shopping |
| CommunityFeatures | Community Centre |
| EquipmentType | Water Heater |
| Features | Automatic Garage Door Opener |
| ParkingSpaceTotal | 6 |
| RentalEquipmentType | Water Heater |
Building
| BathroomTotal | 4 |
| BedroomsAboveGround | 4 |
| BedroomsTotal | 4 |
| Appliances | Dishwasher, Dryer, Microwave, Refrigerator, Stove, Washer |
| ArchitecturalStyle | 2 Level |
| BasementDevelopment | Finished |
| BasementType | Full (finished) |
| ConstructionStyleAttachment | Detached |
| CoolingType | Central Air Conditioning |
| ExteriorFinish | Brick |
| FoundationType | Poured Concrete |
| HalfBathTotal | 2 |
| HeatingFuel | Natural Gas |
| HeatingType | Forced Air |
| StoriesTotal | 2 |
| SizeInterior | 3150.55 Sqft |
| Type | House |
| UtilityWater | Municipal Water |
Parking
| Attached Garage |
Land
| AccessType | Highway Nearby |
| Acreage | No |
| LandAmenities | Park, Place Of Worship, Playground, Public Transit, Schools, Shopping |
| Sewer | Municipal Sewage System |
| SizeDepth | 125 Ft |
| SizeFrontage | 63 Ft |
| SizeTotalText | Under 1/2 Acre |
| ZoningDescription | R4 |
Rooms
| Level | Type | Length | Width | Dimensions |
|---|---|---|---|---|
| Second Level | Primary Bedroom | 23'2'' x 14'6'' | ||
| Second Level | Bedroom | 14'8'' x 13'4'' | ||
| Second Level | Bedroom | 11'0'' x 10'1'' | ||
| Second Level | Bedroom | 14'5'' x 10'5'' | ||
| Second Level | Full Bathroom | 10'7'' x 13'4'' | ||
| Second Level | 4pc Bathroom | 10'7'' x 8'6'' | ||
| Basement | Bonus Room | 10'11'' x 13'7'' | ||
| Basement | Recreation Room | 29'4'' x 12'9'' | ||
| Basement | Den | 11'10'' x 16'2'' | ||
| Basement | 2pc Bathroom | 5'3'' x 5'7'' | ||
| Main Level | Mud Room | 7'3'' x 11'1'' | ||
| Main Level | Kitchen | 10'1'' x 9'6'' | ||
| Main Level | Living Room | 10'6'' x 15'2'' | ||
| Main Level | Family Room | 11'0'' x 17'4'' | ||
| Main Level | Dining Room | 10'6'' x 12'2'' | ||
| Main Level | Breakfast | 12'4'' x 14'2'' | ||
| Main Level | 2pc Bathroom | 5'0'' x 5'9'' |
https://www.realtor.ca/real-estate/27521410/159-glenvalley-drive-cambridge
Interested?
Contact us for more information
Majed Darr
Broker
RE/MAX Real Estate Centre Inc., Brokerage
766 Old Hespeler Rd
Cambridge, Ontario N3H 5L8
766 Old Hespeler Rd
Cambridge, Ontario N3H 5L8


















