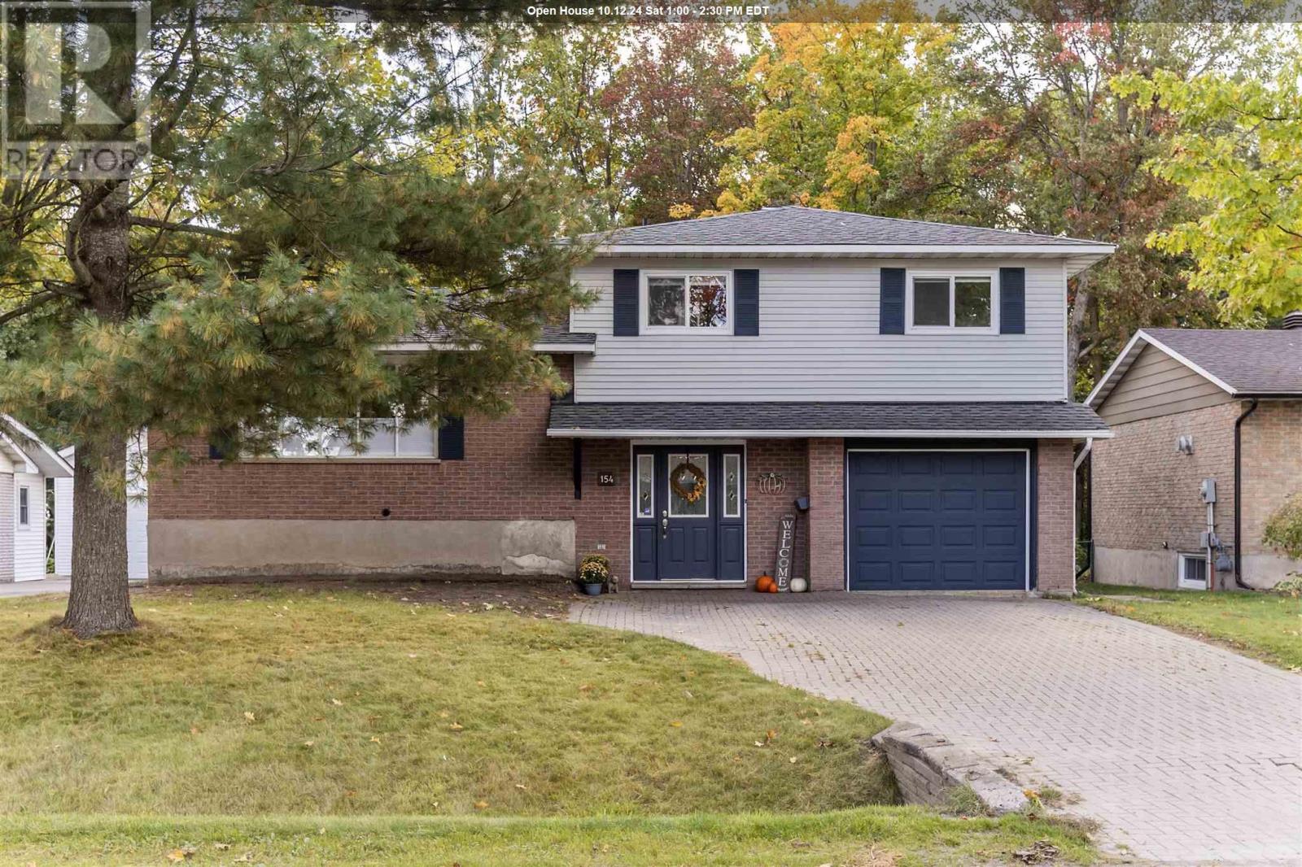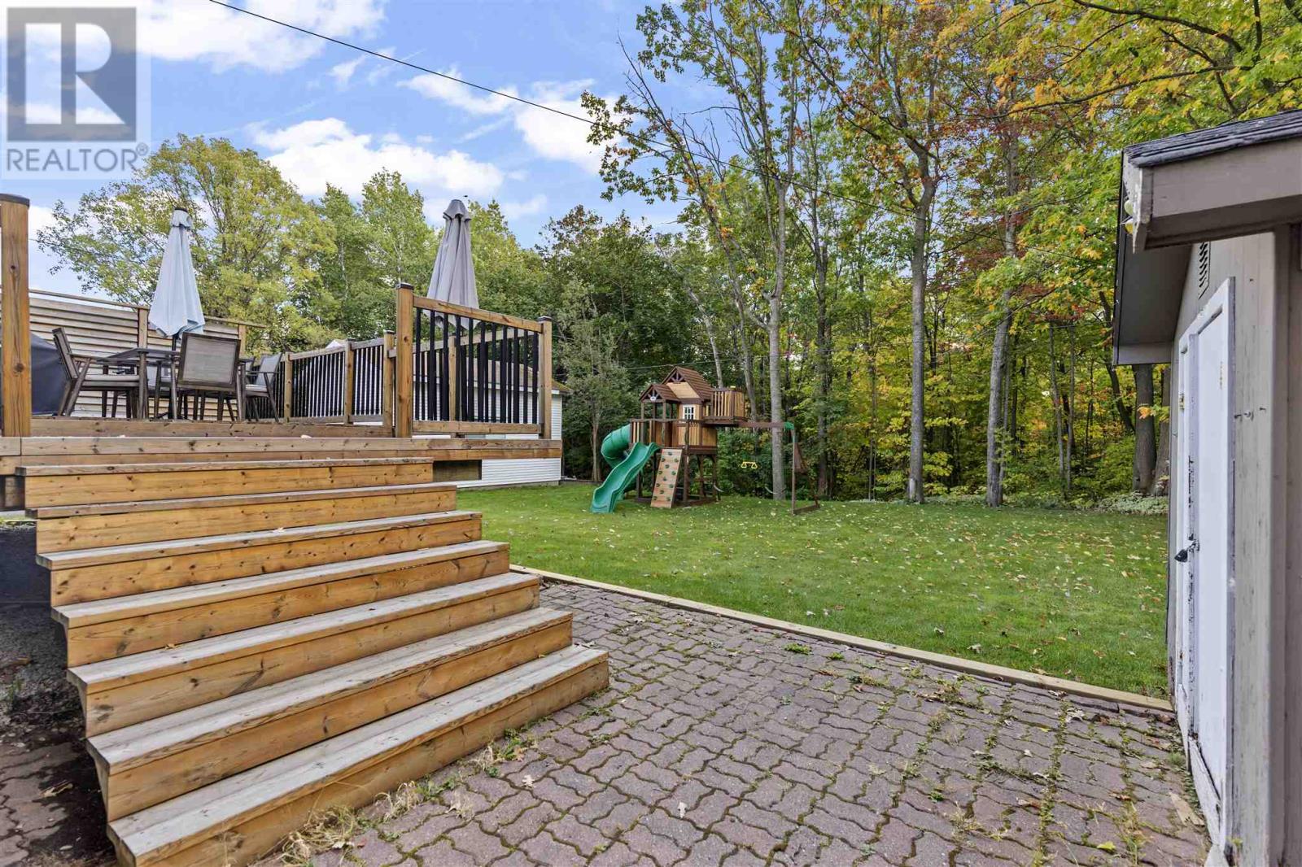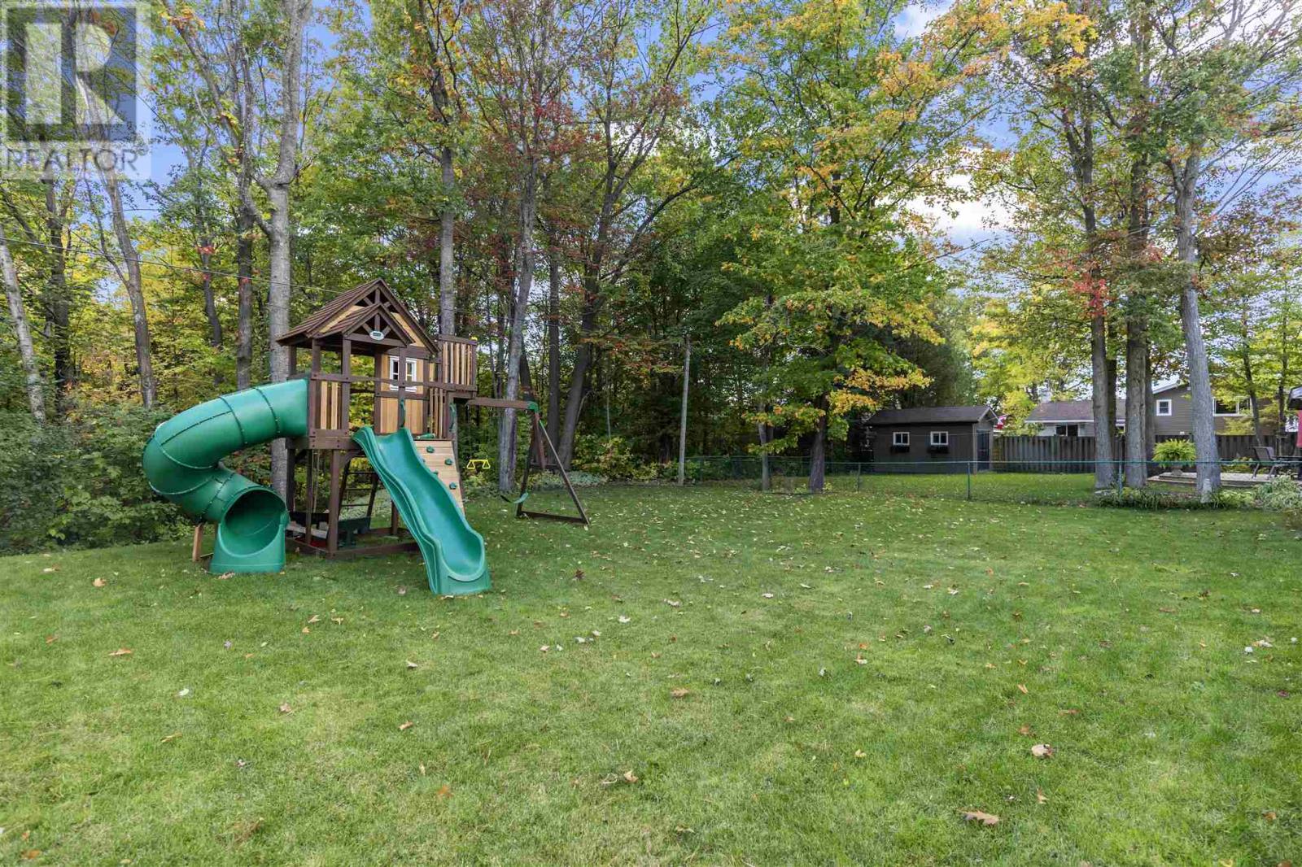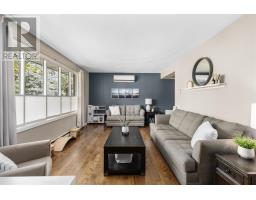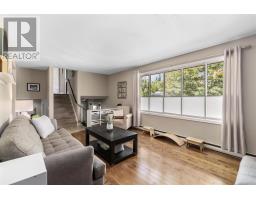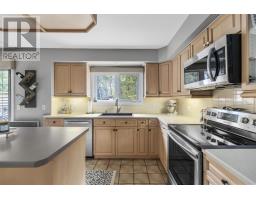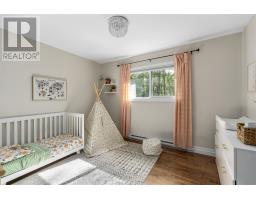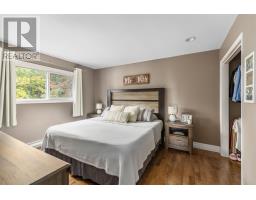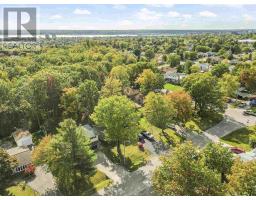154 Norden Cres Sault Ste. Marie, Ontario P6B 5N5
$499,900
Welcome to 154 Norden Cres. This 3 bedroom home is located in a highly desirable central location. This charming family home sits on a large private ravine lot, and is close to schools, parks and amenities. Features include a large kitchen with island, open concept living room + dining room, newer efficient Napolean heat pump (2021) and newer windows on upper level (2021). Patio doors from dining room lead to a large deck and the private treed yard. This home is move in ready and won't last long. Call today to view. (id:50886)
Property Details
| MLS® Number | SM242676 |
| Property Type | Single Family |
| Community Name | Sault Ste. Marie |
| Features | Ravine, Interlocking Driveway |
| StorageType | Storage Shed |
| ViewType | View |
Building
| BathroomTotal | 3 |
| BedroomsAboveGround | 3 |
| BedroomsTotal | 3 |
| Appliances | Stove, Dryer, Microwave, Blinds, Dishwasher, Refrigerator, Washer |
| ArchitecturalStyle | 4 Level |
| BasementDevelopment | Partially Finished |
| BasementType | Full (partially Finished) |
| ConstructedDate | 1973 |
| ConstructionStyleAttachment | Detached |
| ExteriorFinish | Brick, Vinyl |
| FoundationType | Poured Concrete |
| HalfBathTotal | 1 |
| HeatingFuel | Electric |
| HeatingType | Heat Pump |
Parking
| Garage |
Land
| Acreage | No |
| SizeFrontage | 60.2200 |
| SizeIrregular | 60.22x125 |
| SizeTotalText | 60.22x125|under 1/2 Acre |
Rooms
| Level | Type | Length | Width | Dimensions |
|---|---|---|---|---|
| Second Level | Primary Bedroom | 13.2X11.1 | ||
| Second Level | Bedroom | 10.2X9.2 | ||
| Second Level | Bedroom | 12.1X9 | ||
| Second Level | Bathroom | X0 | ||
| Basement | Recreation Room | 19.8X9 | ||
| Basement | Bathroom | X0 | ||
| Main Level | Kitchen | 12.5x12.5 | ||
| Main Level | Living Room | 15.9X7.3 | ||
| Main Level | Family Room | 15.1X11.2 | ||
| Main Level | Dining Room | 12.5X7.2 |
Utilities
| Cable | Available |
| Electricity | Available |
| Natural Gas | Available |
| Telephone | Available |
https://www.realtor.ca/real-estate/27521271/154-norden-cres-sault-ste-marie-sault-ste-marie
Interested?
Contact us for more information
Laura Deluca
Salesperson
207 Northern Ave E - Suite 1
Sault Ste. Marie, Ontario P6B 4H9

