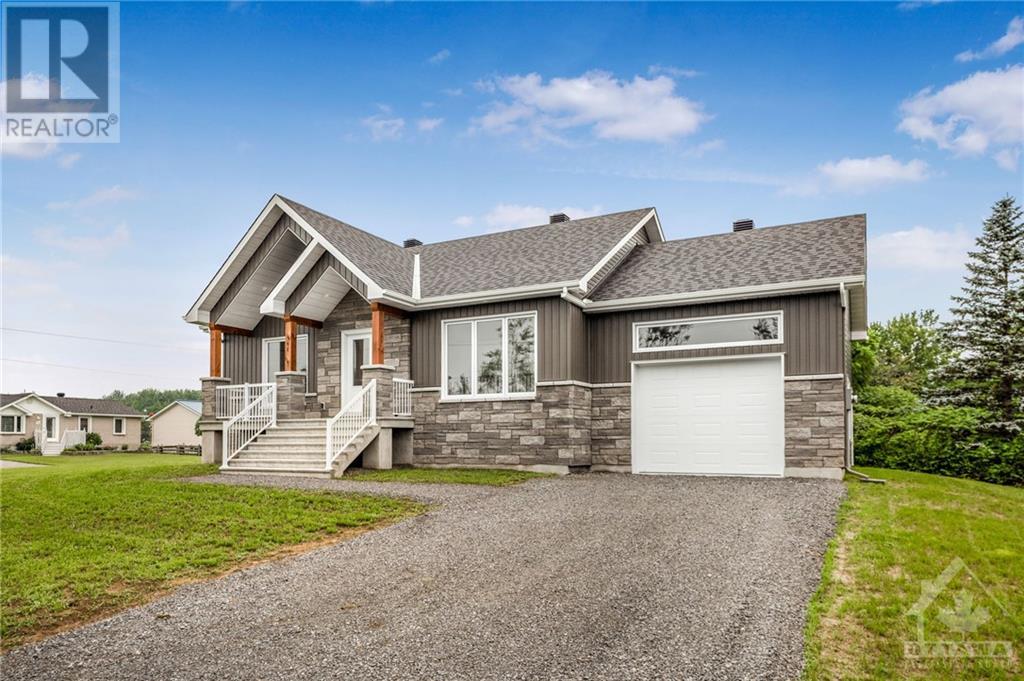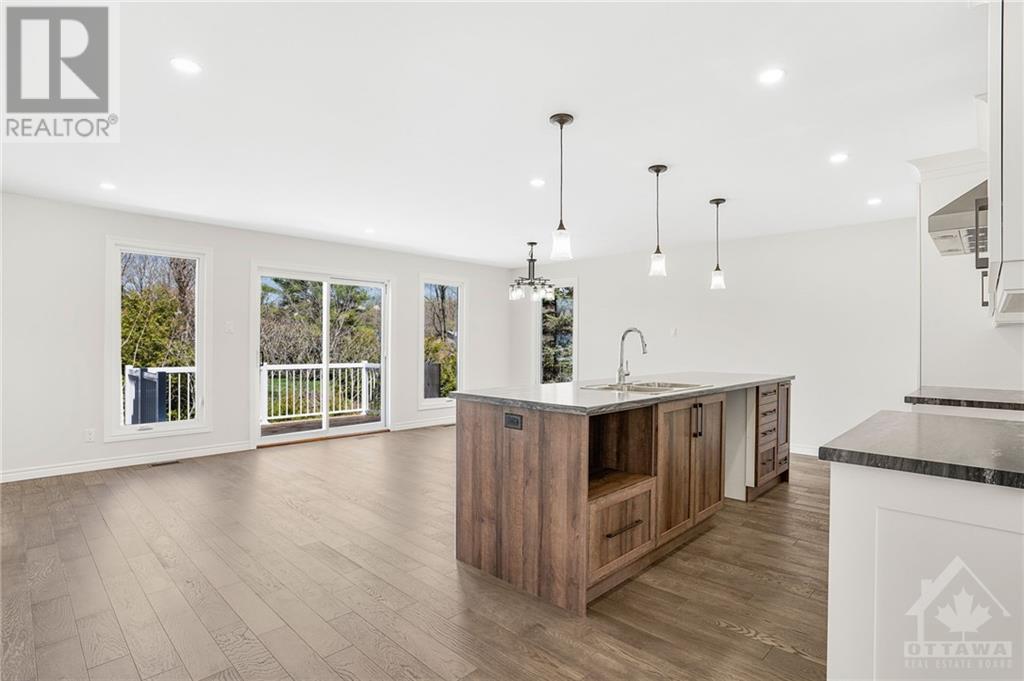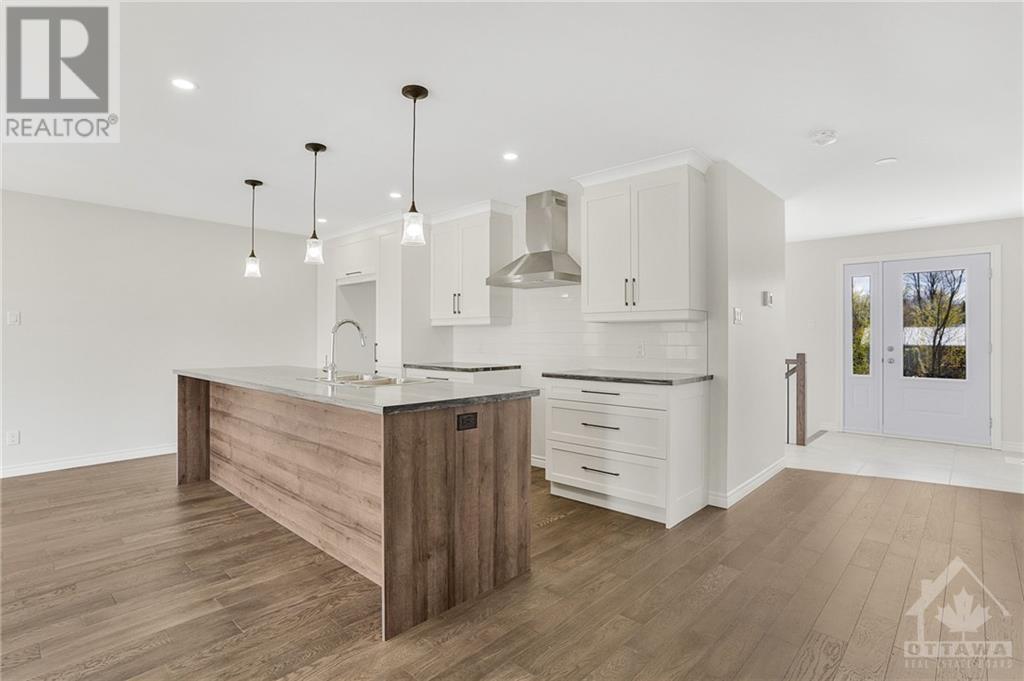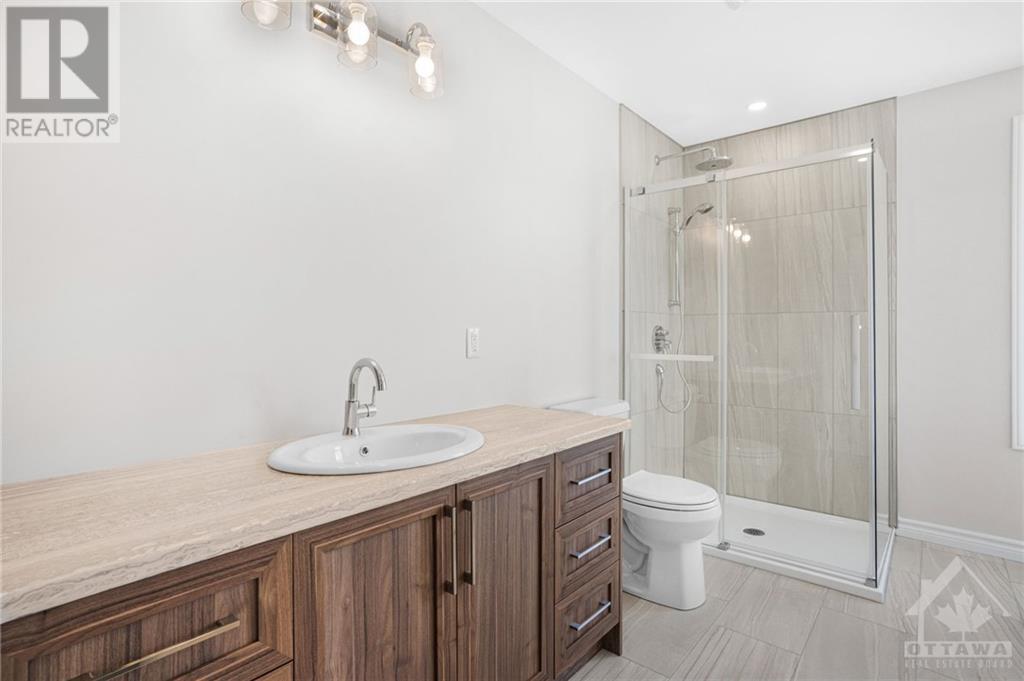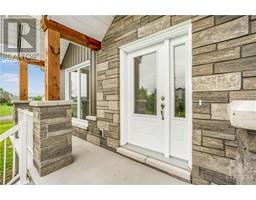398 Marcel Street Alfred, Ontario K0B 1A0
$508,900
Welcome to this stunning high quality new-built bungalow, located in Alfred.This modern elegant home features 2 bedrooms, a 4-piece bathroom, and top-notch finishes throughout. As you enter, you’ll be greeted by a spacious open-concept living area with beautiful hardwood floors and large windows that flood the space with natural light. The kitchen is a chef’s delight, complete with sleek countertops, a large island, full-height cabinets, and ample storage. The bathroom is tastefully designed with a contemporary vanity and elegant tile flooring. Both bedrooms also offer hardwood floors and generous windows. This home includes an unfinished basement, providing endless opportunities for customization—whether it be additional living space or extra bedrooms. Nestled on a corner lot in a quiet cul-de-sac, the home offers a serene and peaceful setting. As per Form 244, 24 hours irrevocable on all offers. Tarion Warranty. HST in addition to purchase price minus government rebate. (id:50886)
Property Details
| MLS® Number | 1415783 |
| Property Type | Single Family |
| Neigbourhood | Alfred |
| Features | Cul-de-sac |
| ParkingSpaceTotal | 5 |
Building
| BathroomTotal | 1 |
| BedroomsAboveGround | 2 |
| BedroomsTotal | 2 |
| Appliances | Hood Fan |
| ArchitecturalStyle | Bungalow |
| BasementDevelopment | Unfinished |
| BasementType | Full (unfinished) |
| ConstructedDate | 2023 |
| ConstructionStyleAttachment | Detached |
| CoolingType | Central Air Conditioning |
| ExteriorFinish | Stone, Vinyl |
| FlooringType | Hardwood, Tile |
| FoundationType | Poured Concrete |
| HeatingFuel | Natural Gas |
| HeatingType | Forced Air |
| StoriesTotal | 1 |
| Type | House |
| UtilityWater | Municipal Water |
Parking
| Attached Garage |
Land
| Acreage | No |
| Sewer | Septic System |
| SizeDepth | 74 Ft ,11 In |
| SizeFrontage | 134 Ft ,9 In |
| SizeIrregular | 134.73 Ft X 74.93 Ft |
| SizeTotalText | 134.73 Ft X 74.93 Ft |
| ZoningDescription | Res |
Rooms
| Level | Type | Length | Width | Dimensions |
|---|---|---|---|---|
| Basement | Utility Room | 14'2" x 6'4" | ||
| Basement | Storage | 32'5" x 31'3" | ||
| Basement | Other | 7'4" x 8'9" | ||
| Main Level | Foyer | 5'9" x 7'4" | ||
| Main Level | Kitchen | 20'8" x 9'6" | ||
| Main Level | Living Room | 12'2" x 11'8" | ||
| Main Level | Dining Room | 8'1" x 12'4" | ||
| Main Level | 4pc Bathroom | 12'7" x 8'9" | ||
| Main Level | Primary Bedroom | 13'5" x 12'7" | ||
| Main Level | Bedroom | 12'7" x 9'1" | ||
| Main Level | Laundry Room | 3'5" x 6'8" | ||
| Other | Other | 16'6" x 22'6" |
https://www.realtor.ca/real-estate/27521236/398-marcel-street-alfred-alfred
Interested?
Contact us for more information
Marie-Eve Desnoyers
Broker
1863 Laurier St P.o.box 845
Rockland, Ontario K4K 1L5
Michel Desnoyers
Broker of Record
1863 Laurier St P.o.box 845
Rockland, Ontario K4K 1L5


