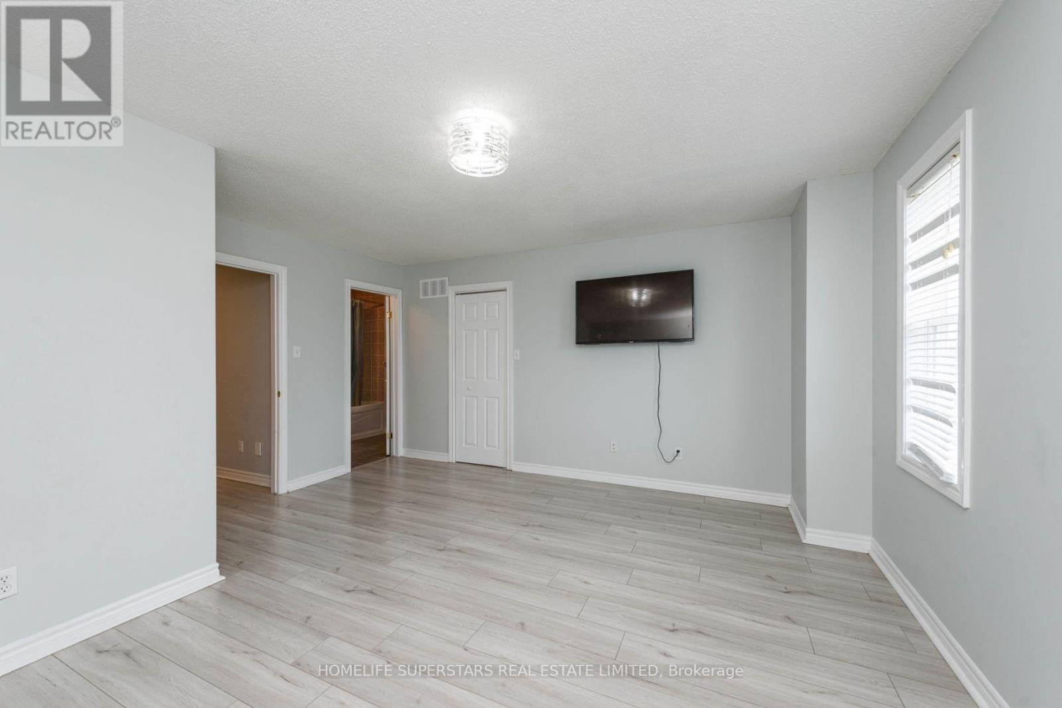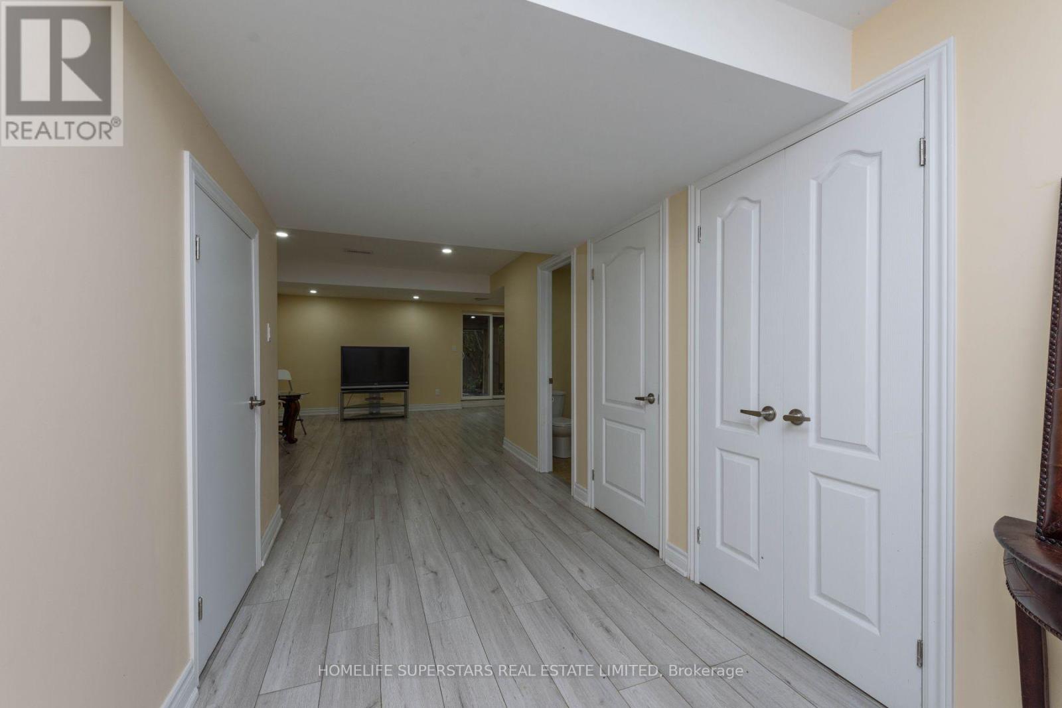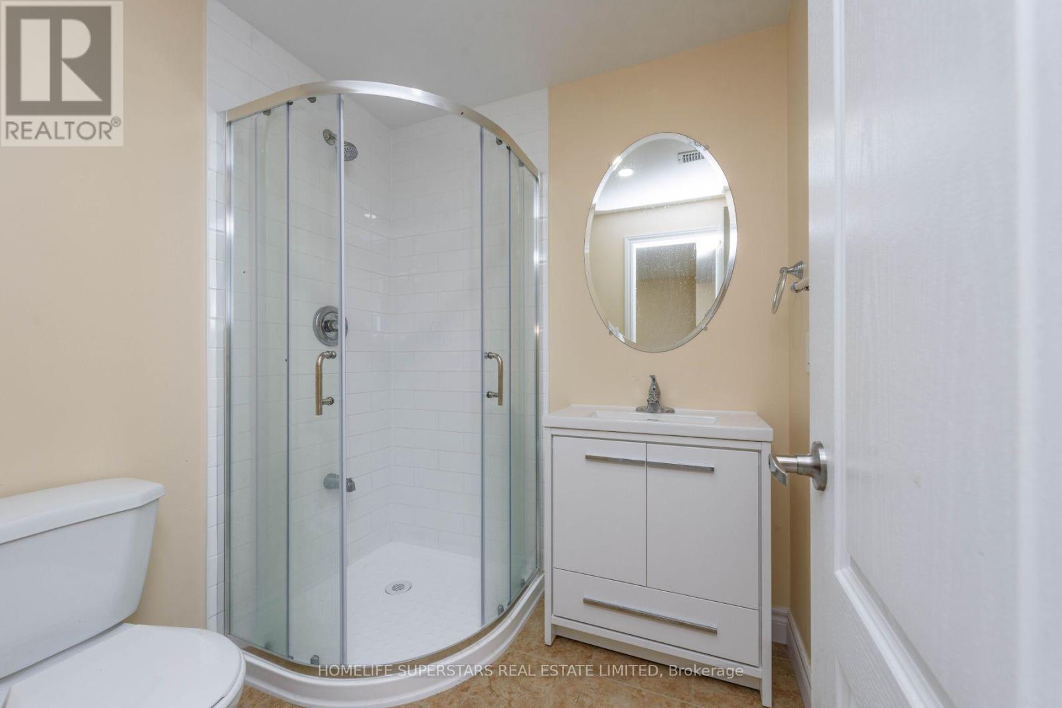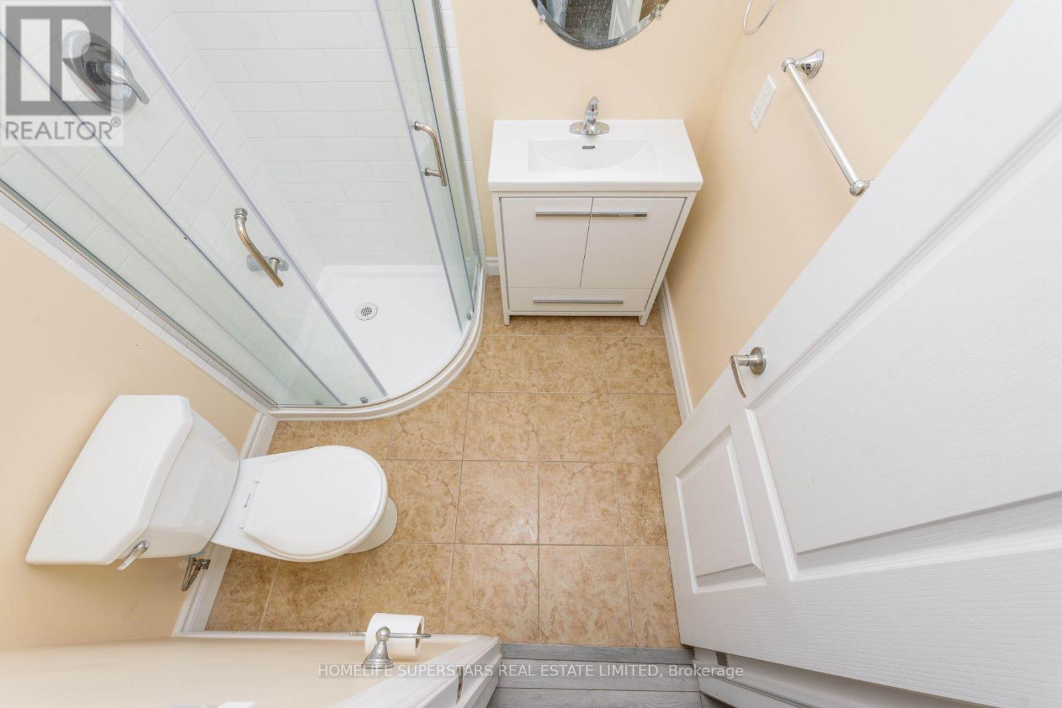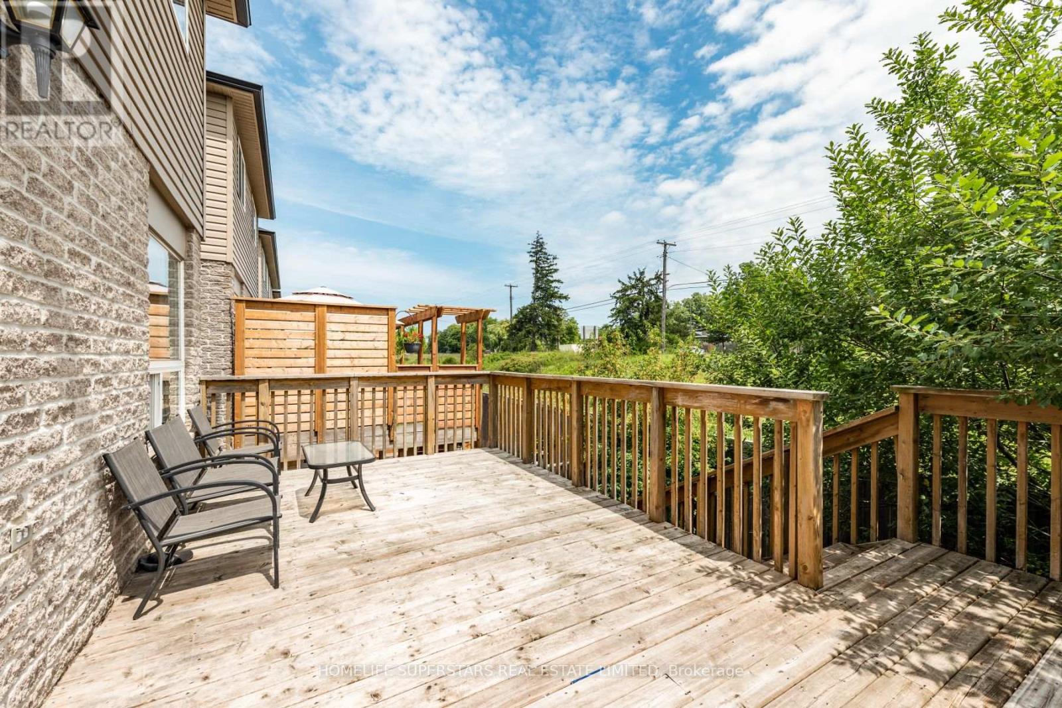59 Thames Way Hamilton, Ontario L0R 1W0
4 Bedroom
4 Bathroom
1499.9875 - 1999.983 sqft
Central Air Conditioning
Forced Air
$698,888
Beautiful corner, Updated Over 1500 Sqft, Walk-Out Finished Basement, 2 Storey Freehold Semi-Detached Link Home, Open Concept Main Level, Freshly Painted, Updated House, Rear Deck Off Living Room, Access To Backyard Thru Garage Or Around The Side, Large Master Bedroom With Walk-In Closet, Ensuite Bathroom, Bedroom Level Laundry, No Rear Neighbor's In This Family Friendly Neighborhood (id:50886)
Property Details
| MLS® Number | X9388736 |
| Property Type | Single Family |
| Community Name | Mount Hope |
| ParkingSpaceTotal | 3 |
Building
| BathroomTotal | 4 |
| BedroomsAboveGround | 3 |
| BedroomsBelowGround | 1 |
| BedroomsTotal | 4 |
| Appliances | Garage Door Opener Remote(s), Dishwasher, Dryer, Refrigerator, Stove, Washer, Window Coverings |
| BasementDevelopment | Finished |
| BasementFeatures | Walk Out |
| BasementType | Full (finished) |
| ConstructionStyleAttachment | Link |
| CoolingType | Central Air Conditioning |
| ExteriorFinish | Brick |
| FlooringType | Ceramic, Laminate |
| FoundationType | Concrete |
| HalfBathTotal | 1 |
| HeatingFuel | Natural Gas |
| HeatingType | Forced Air |
| StoriesTotal | 2 |
| SizeInterior | 1499.9875 - 1999.983 Sqft |
| Type | House |
| UtilityWater | Municipal Water |
Parking
| Garage |
Land
| Acreage | No |
| Sewer | Sanitary Sewer |
| SizeDepth | 98 Ft ,6 In |
| SizeFrontage | 27 Ft ,7 In |
| SizeIrregular | 27.6 X 98.5 Ft |
| SizeTotalText | 27.6 X 98.5 Ft |
Rooms
| Level | Type | Length | Width | Dimensions |
|---|---|---|---|---|
| Second Level | Primary Bedroom | Measurements not available | ||
| Second Level | Bedroom 2 | Measurements not available | ||
| Second Level | Bedroom 3 | Measurements not available | ||
| Basement | Great Room | Measurements not available | ||
| Main Level | Kitchen | Measurements not available | ||
| Main Level | Eating Area | Measurements not available | ||
| Main Level | Living Room | Measurements not available | ||
| Main Level | Dining Room | Measurements not available |
https://www.realtor.ca/real-estate/27521159/59-thames-way-hamilton-mount-hope-mount-hope
Interested?
Contact us for more information
Pradeep Shokeen
Broker
Homelife Superstars Real Estate Limited
102-23 Westmore Drive
Toronto, Ontario M9V 3Y7
102-23 Westmore Drive
Toronto, Ontario M9V 3Y7












