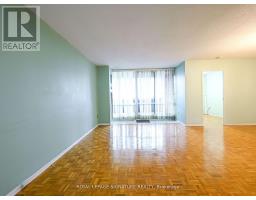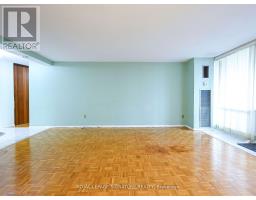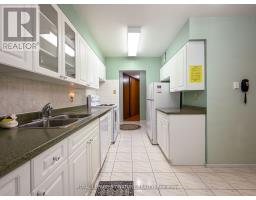1507 - 716 The West Mall Toronto, Ontario M9C 4Y4
$2,850 Monthly
Welcome to this spacious and versatile 1-bedroom plus den unit! Step inside and notice the inviting atmosphere created by the open-concept foyer. The kitchen boasts a family-sized eat-in kitchen. The living space is both functional and inviting. The dining room and living room have been cleverly combined, creating an open and spacious atmosphere. From here, you can step out onto a large balcony, perfect for enjoying your morning coffee or relaxation. The large walkway features a large double-door closet, providing an ample amount of storage space. The primary bedroom is thoughtfully designed with a window allowing for natural light, and it also includes a double-door closet for all your wardrobe essentials. The den features a window and is a versatile space, can be used as an office, storage or an additional bedroom...make it your own! Don't miss the opportunity to make this unit your new home **** EXTRAS **** This building features great amenities: Indoor/Outdoor Pool, Exercise Room, Recreational Room & Security. Close to Schools, Parks, Shops, Recreation Centre, and Highway 427/401. (id:50886)
Property Details
| MLS® Number | W9388717 |
| Property Type | Single Family |
| Community Name | Eringate-Centennial-West Deane |
| AmenitiesNearBy | Park, Place Of Worship, Public Transit, Schools |
| CommunityFeatures | Pet Restrictions |
| Features | Balcony, Laundry- Coin Operated |
| ParkingSpaceTotal | 2 |
| PoolType | Indoor Pool, Outdoor Pool |
Building
| BathroomTotal | 1 |
| BedroomsAboveGround | 1 |
| BedroomsBelowGround | 1 |
| BedroomsTotal | 2 |
| Amenities | Exercise Centre, Recreation Centre, Storage - Locker |
| Appliances | Dishwasher, Refrigerator, Stove, Window Coverings |
| CoolingType | Central Air Conditioning |
| ExteriorFinish | Brick |
| FireProtection | Security Guard, Security System |
| FlooringType | Tile, Parquet |
| HeatingFuel | Natural Gas |
| HeatingType | Forced Air |
| SizeInterior | 899.9921 - 998.9921 Sqft |
| Type | Apartment |
Parking
| Underground |
Land
| Acreage | No |
| LandAmenities | Park, Place Of Worship, Public Transit, Schools |
Rooms
| Level | Type | Length | Width | Dimensions |
|---|---|---|---|---|
| Flat | Foyer | 1.86 m | 1.83 m | 1.86 m x 1.83 m |
| Flat | Kitchen | 4.14 m | 3.53 m | 4.14 m x 3.53 m |
| Flat | Dining Room | 3.62 m | 2.56 m | 3.62 m x 2.56 m |
| Flat | Living Room | 5.8 m | 3.36 m | 5.8 m x 3.36 m |
| Flat | Den | 2.44 m | 3.37 m | 2.44 m x 3.37 m |
| Flat | Other | 3 m | 1.13 m | 3 m x 1.13 m |
| Flat | Primary Bedroom | 5.17 m | 3.44 m | 5.17 m x 3.44 m |
Interested?
Contact us for more information
David Cinelli
Broker
201-30 Eglinton Ave West
Mississauga, Ontario L5R 3E7









































































