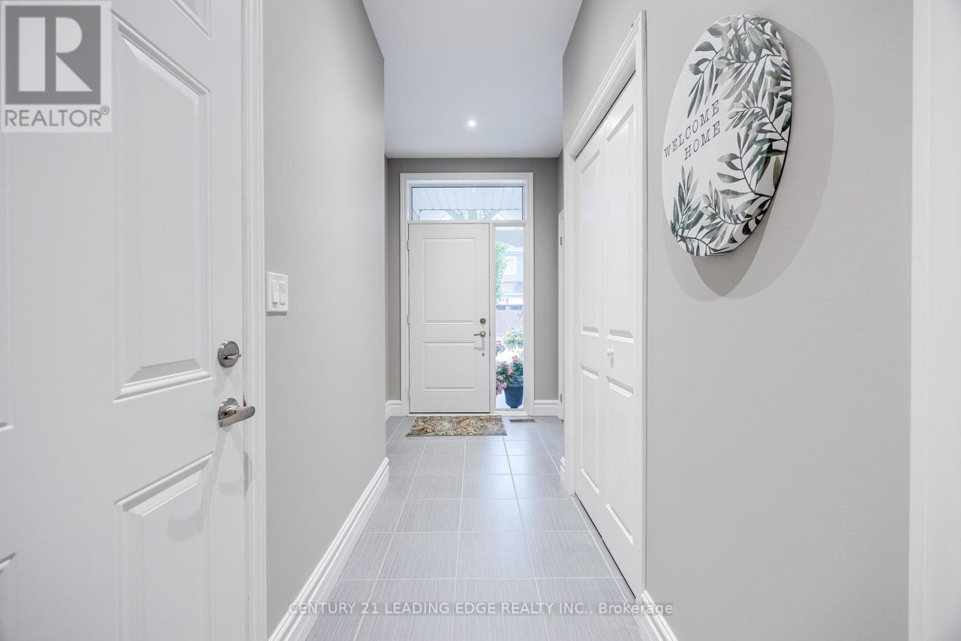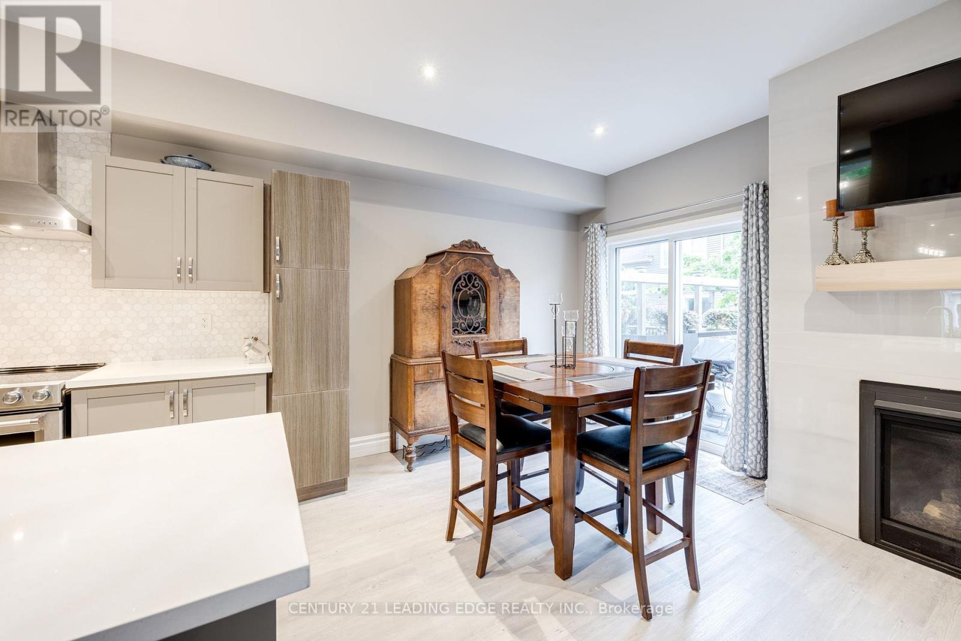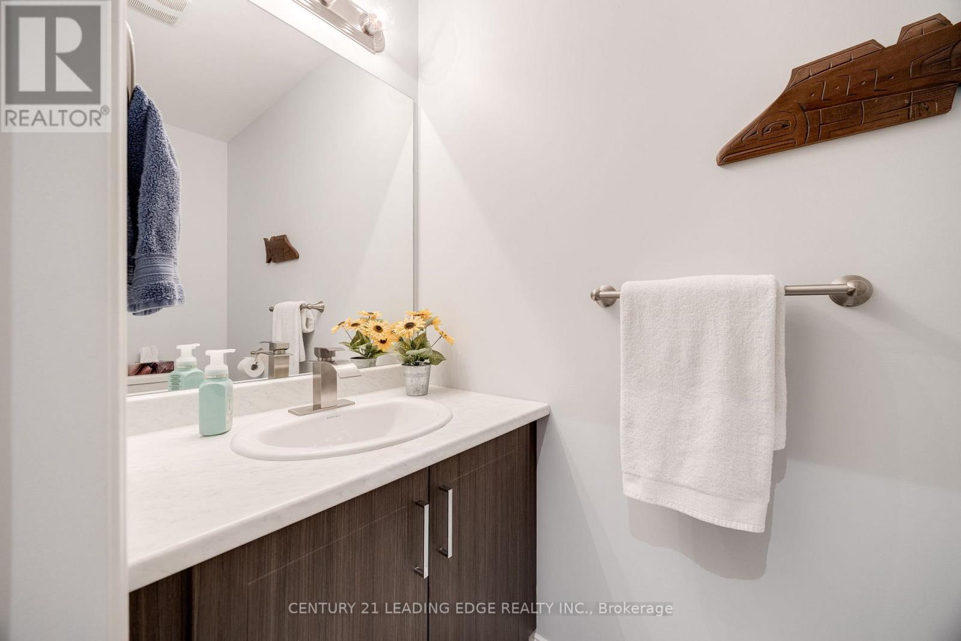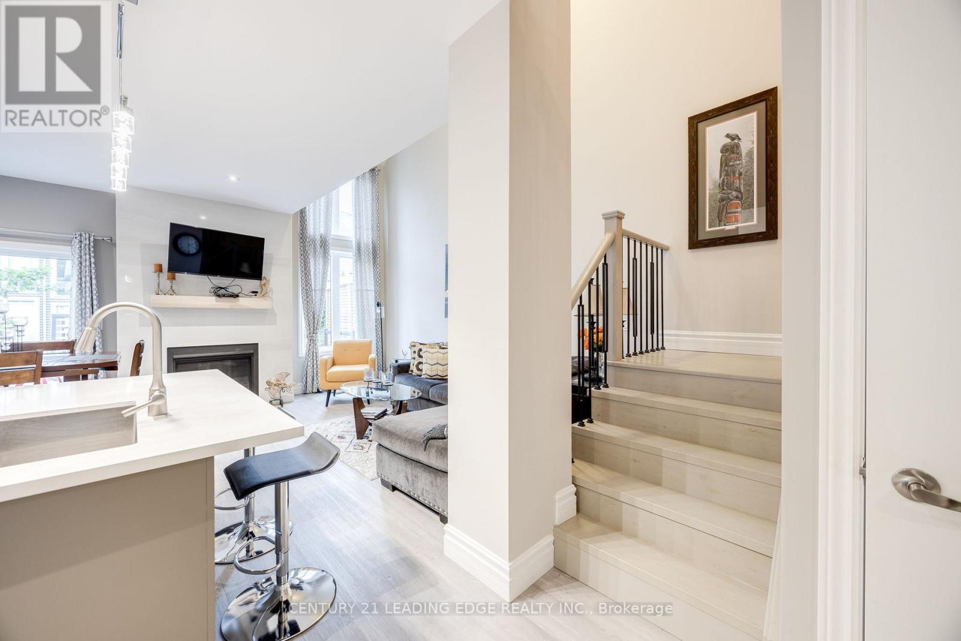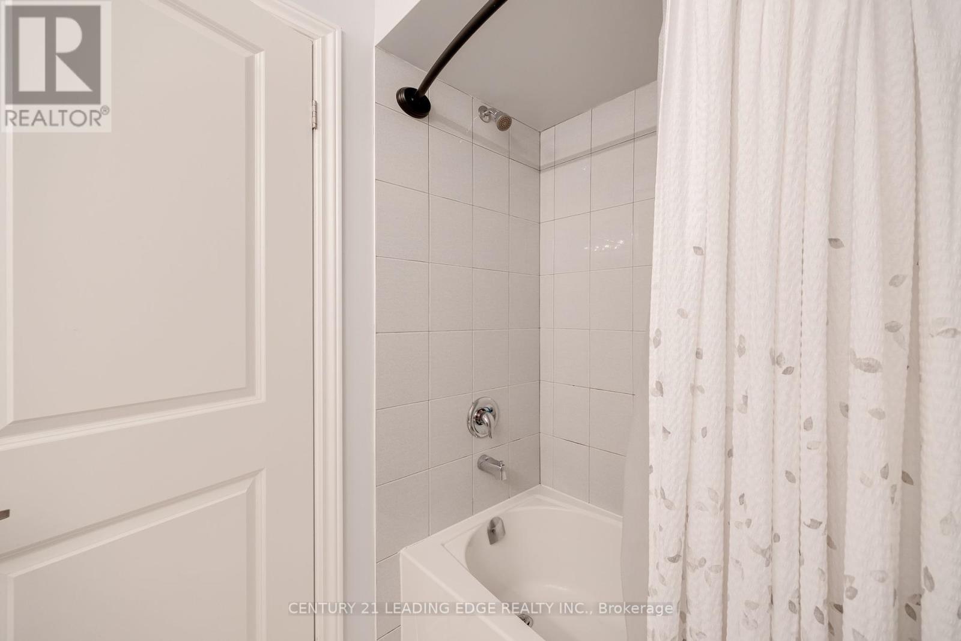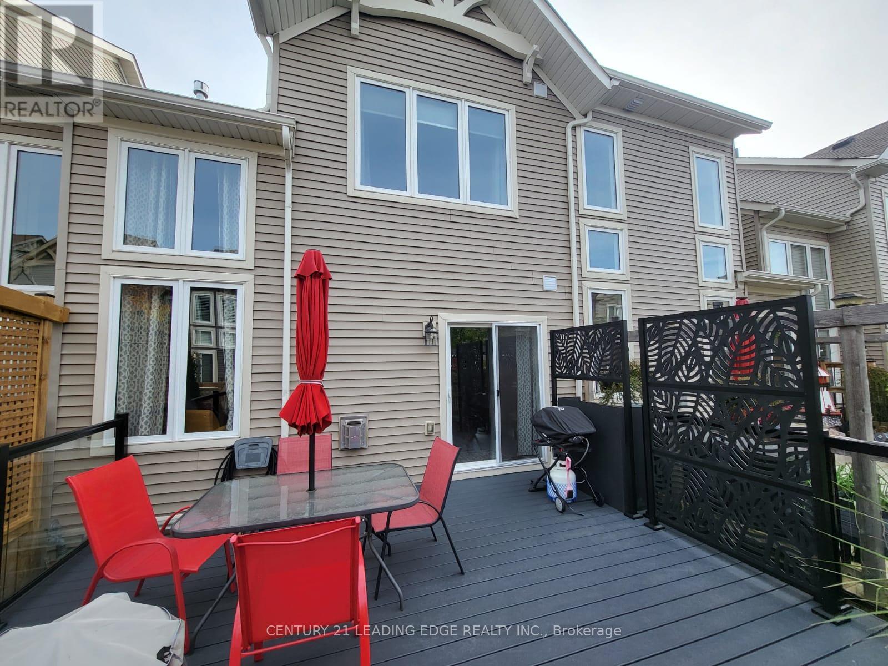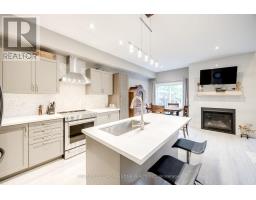21 Lett Avenue Collingwood, Ontario L9Y 0Z5
$695,000
Welcome to the charming and perfectly appointed Blue Fairway Community, nestled in a new subdivision and sought after in Collingwood, just off Cranberry Trail. This cozy home offers an exceptional location near Blue Mountain Village, ski hills, beaches, golf courses, and a host of conveniences and amenities! Step inside to discover an inviting interior, 3 bedrooms, 3 bathrooms featuring stylish new flooring and contemporary pot lights throughout the main level. The kitchen is a chefs delight with its quartz countertops and stainless steel appliances. The garage is equipped with resilient epoxy floors, adding functionality and style. One of the standout features of this home is the spacious, enclosed PVC deck ideal for gatherings or relaxing in your own private retreat. The property also benefits with access to amenities such as the swimming pool and gym. This residence offers a blend of comfort and convenience, making it an ideal choice for those seeking a warm and welcoming place to call home. Insulated Locker storage by the front door as well (id:50886)
Property Details
| MLS® Number | S9388821 |
| Property Type | Single Family |
| Community Name | Collingwood |
| AmenitiesNearBy | Beach, Park, Ski Area |
| ParkingSpaceTotal | 2 |
Building
| BathroomTotal | 3 |
| BedroomsAboveGround | 3 |
| BedroomsTotal | 3 |
| Amenities | Fireplace(s) |
| Appliances | Water Softener, Dishwasher, Dryer, Garage Door Opener, Hood Fan, Refrigerator, Stove, Washer, Window Coverings |
| BasementDevelopment | Unfinished |
| BasementType | N/a (unfinished) |
| ConstructionStyleAttachment | Attached |
| CoolingType | Central Air Conditioning |
| ExteriorFinish | Stone, Vinyl Siding |
| FireplacePresent | Yes |
| FireplaceTotal | 1 |
| FlooringType | Hardwood, Laminate, Carpeted |
| FoundationType | Unknown |
| HalfBathTotal | 1 |
| HeatingFuel | Natural Gas |
| HeatingType | Forced Air |
| StoriesTotal | 2 |
| SizeInterior | 1499.9875 - 1999.983 Sqft |
| Type | Row / Townhouse |
| UtilityWater | Municipal Water |
Parking
| Attached Garage |
Land
| Acreage | No |
| LandAmenities | Beach, Park, Ski Area |
| Sewer | Sanitary Sewer |
| SizeDepth | 91 Ft |
| SizeFrontage | 19 Ft ,7 In |
| SizeIrregular | 19.6 X 91 Ft |
| SizeTotalText | 19.6 X 91 Ft |
| SurfaceWater | Lake/pond |
Rooms
| Level | Type | Length | Width | Dimensions |
|---|---|---|---|---|
| Second Level | Primary Bedroom | 4.27 m | 3.74 m | 4.27 m x 3.74 m |
| Second Level | Bedroom 2 | 3.99 m | 2.77 m | 3.99 m x 2.77 m |
| Second Level | Bedroom 3 | 3.07 m | 2.77 m | 3.07 m x 2.77 m |
| Second Level | Bathroom | 3 m | 2.5 m | 3 m x 2.5 m |
| Main Level | Foyer | 1 m | 1 m | 1 m x 1 m |
| Main Level | Living Room | 5.73 m | 6.02 m | 5.73 m x 6.02 m |
| Main Level | Dining Room | 5.73 m | 5.02 m | 5.73 m x 5.02 m |
| Main Level | Kitchen | 3.35 m | 2.62 m | 3.35 m x 2.62 m |
| Main Level | Laundry Room | 1 m | 1 m | 1 m x 1 m |
Utilities
| Cable | Available |
| Sewer | Installed |
https://www.realtor.ca/real-estate/27521128/21-lett-avenue-collingwood-collingwood
Interested?
Contact us for more information
Antonio Saade Housh
Broker
165 Main Street North
Markham, Ontario L3P 1Y2



