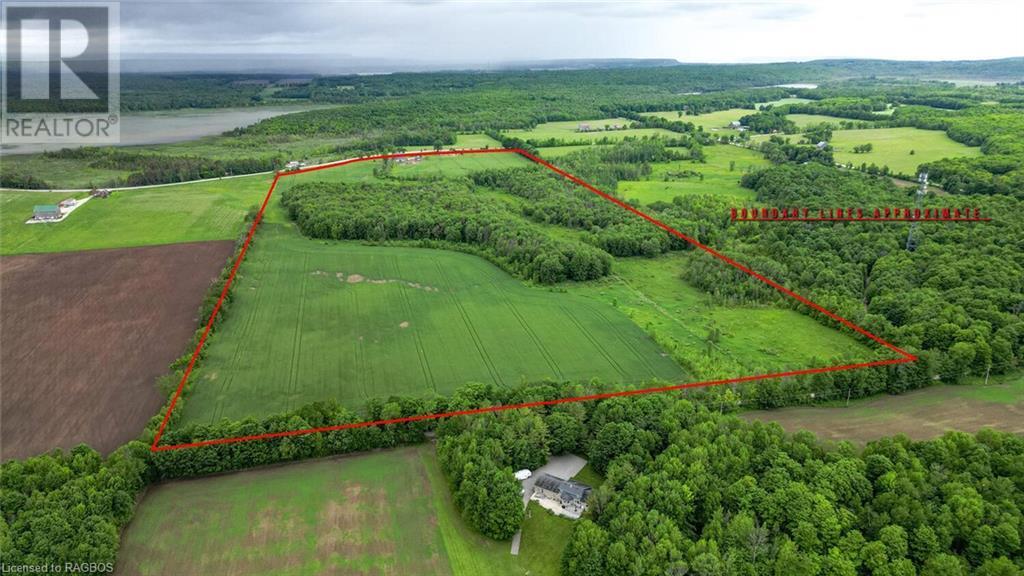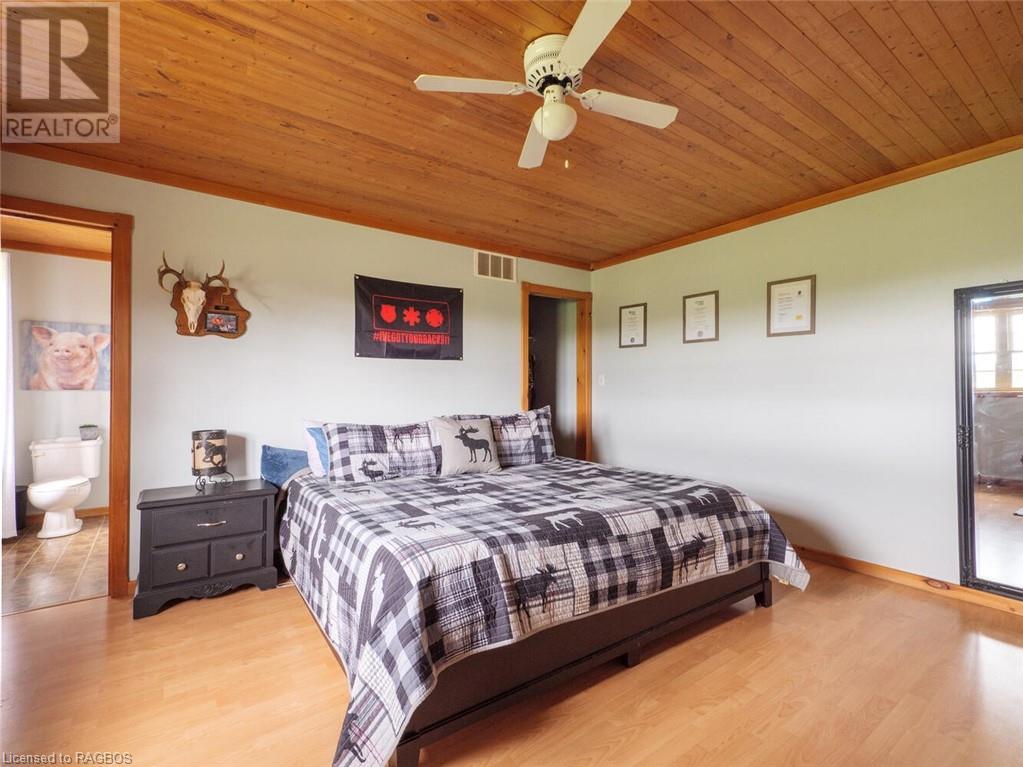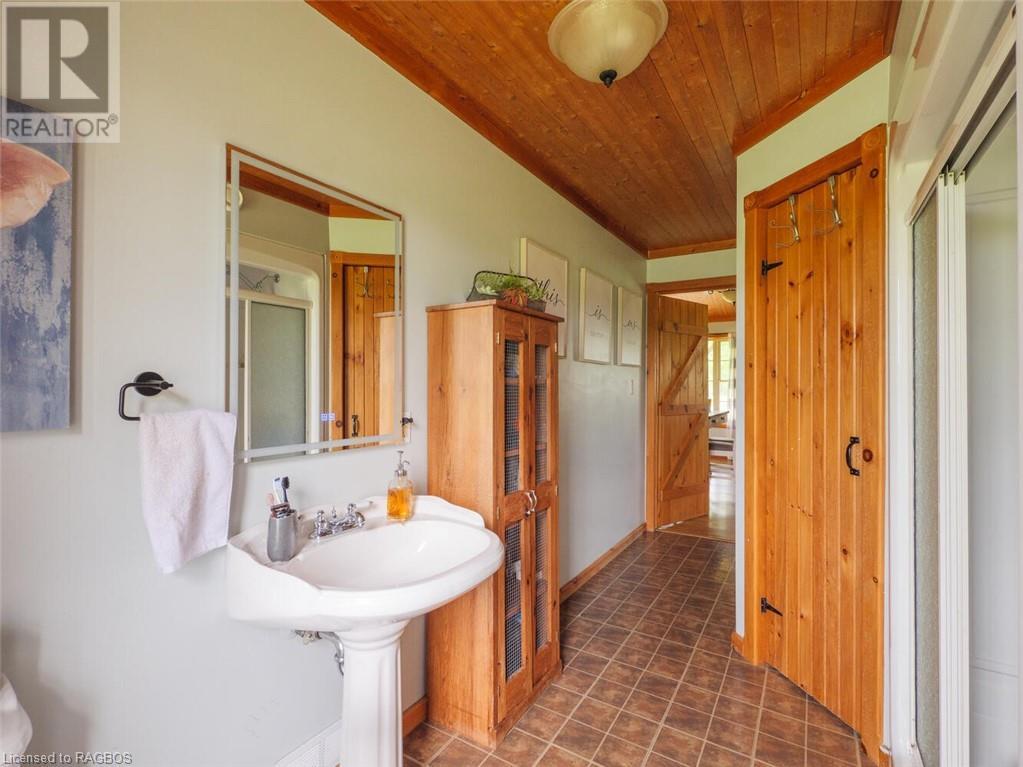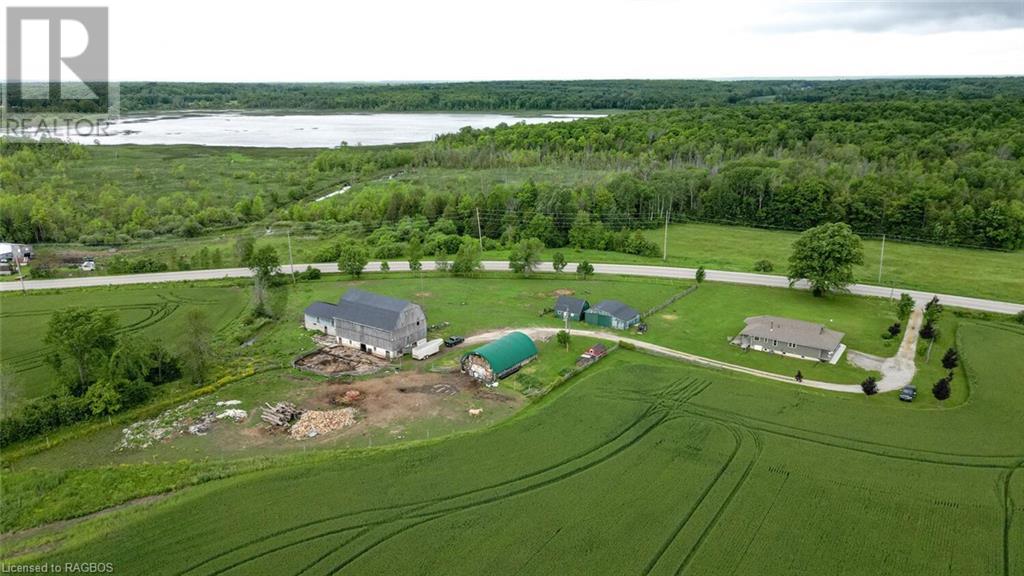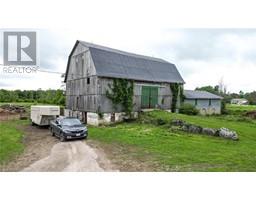402622 Grey Road 17 Georgian Bluffs, Ontario N0H 2T0
$1,429,000
94 acre farm for sale in Georgian Bluffs on a paved year round with a 1600 square foot, well built in 2002 bungalow home with a full unfinished basement. Attractive home and setting with nice curb appeal. Acreage is 45 workable with the balance being mixed bush. There is a barn 60' by 36' with a single addition of 50' by 26' on the west side, a 30' by 50' Coverall structure, and a 30' by 26' shed. Property has frontage on 2 roads - Grey Road 17 and Mountain Lake Drive. Land is light soil, current crop is winter wheat. A local farmer rents the land and rotates the crops. (id:50886)
Property Details
| MLS® Number | 40660525 |
| Property Type | Single Family |
| CommunityFeatures | School Bus |
| Features | Crushed Stone Driveway, Country Residential, Sump Pump |
| ParkingSpaceTotal | 6 |
Building
| BathroomTotal | 2 |
| BedroomsAboveGround | 2 |
| BedroomsTotal | 2 |
| Appliances | Central Vacuum, Dishwasher, Dryer, Refrigerator, Stove, Water Softener, Washer |
| ArchitecturalStyle | Bungalow |
| BasementDevelopment | Unfinished |
| BasementType | Full (unfinished) |
| ConstructionStyleAttachment | Detached |
| CoolingType | Central Air Conditioning |
| ExteriorFinish | Vinyl Siding |
| Fixture | Ceiling Fans |
| FoundationType | Poured Concrete |
| HalfBathTotal | 1 |
| HeatingFuel | Oil |
| HeatingType | Heat Pump, Outside Furnace |
| StoriesTotal | 1 |
| SizeInterior | 1607 Sqft |
| Type | House |
| UtilityWater | Drilled Well |
Land
| Acreage | Yes |
| Sewer | Septic System |
| SizeTotalText | 50 - 100 Acres |
| ZoningDescription | A2 And Ep |
Rooms
| Level | Type | Length | Width | Dimensions |
|---|---|---|---|---|
| Lower Level | Other | 30'11'' x 20'7'' | ||
| Lower Level | Storage | 14'10'' x 12'4'' | ||
| Lower Level | Utility Room | 13'6'' x 9'9'' | ||
| Lower Level | Cold Room | 9'6'' x 9'6'' | ||
| Main Level | Mud Room | 7'8'' x 7'4'' | ||
| Main Level | 2pc Bathroom | 5'5'' x 5'0'' | ||
| Main Level | Bedroom | 13'4'' x 11'6'' | ||
| Main Level | Primary Bedroom | 15'9'' x 15'0'' | ||
| Main Level | 3pc Bathroom | 16'2'' x 7'8'' | ||
| Main Level | Laundry Room | 9'0'' x 7'11'' | ||
| Main Level | Breakfast | 9'11'' x 9'10'' | ||
| Main Level | Kitchen | 15'10'' x 9'11'' | ||
| Main Level | Dining Room | 15'10'' x 11'5'' | ||
| Main Level | Living Room | 26'10'' x 15'10'' |
Utilities
| Electricity | Available |
https://www.realtor.ca/real-estate/27521023/402622-grey-road-17-georgian-bluffs
Interested?
Contact us for more information
Mike Revell
Broker
582 Berford Street
Wiarton, Ontario N0H 2T0



